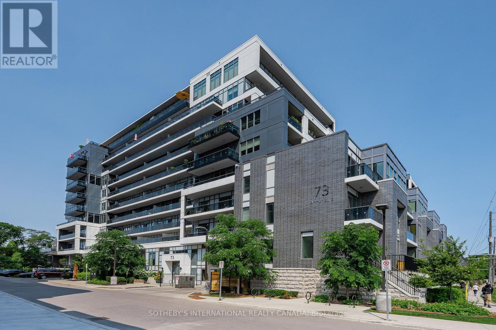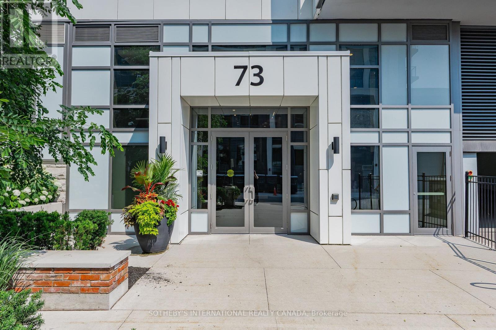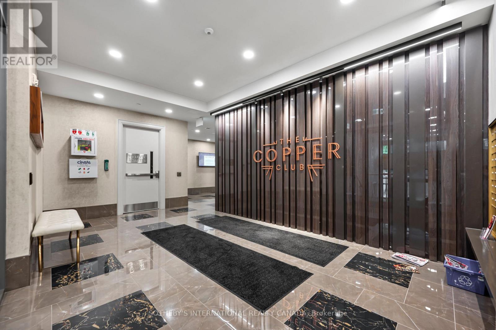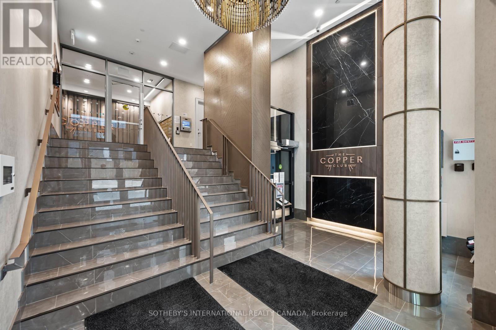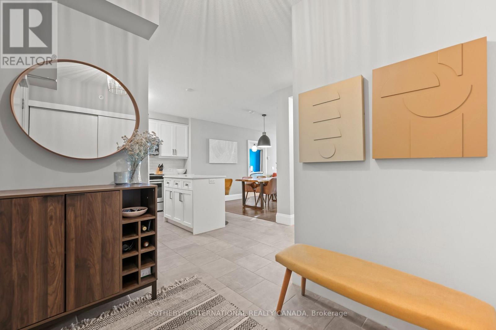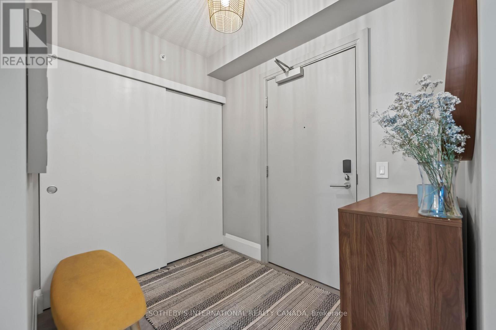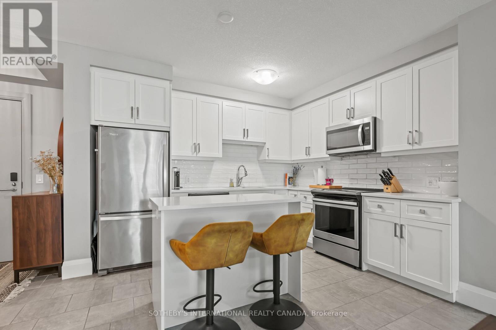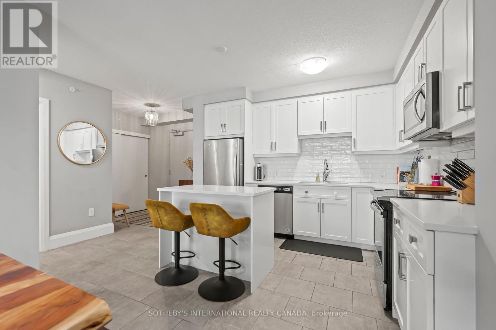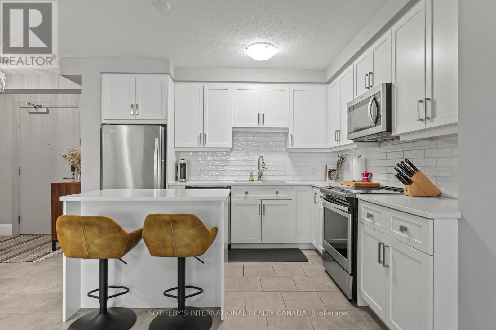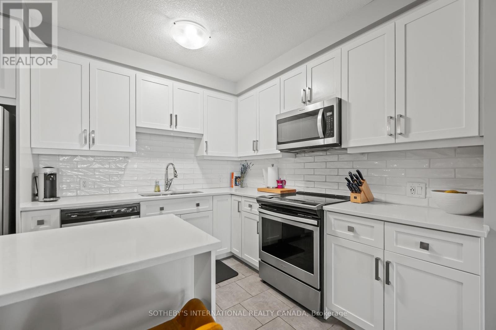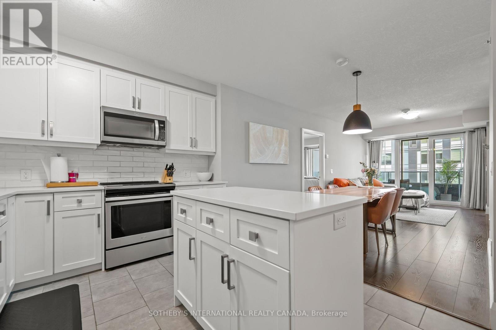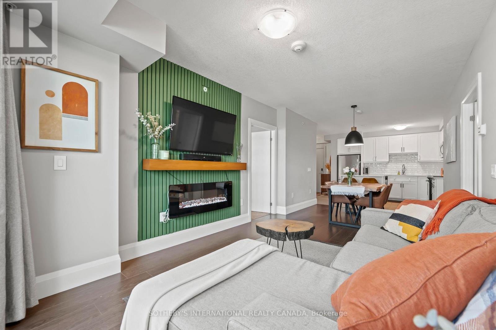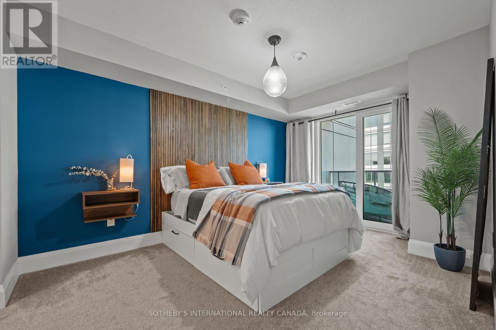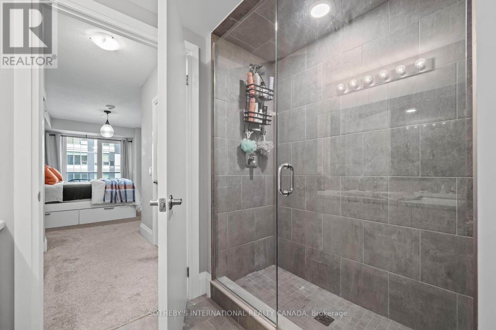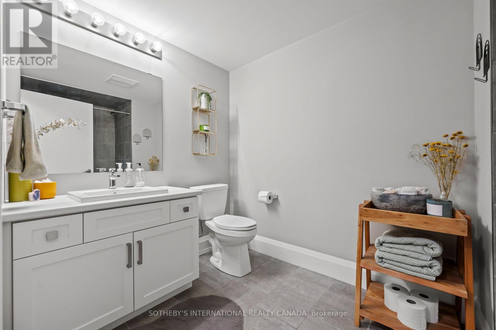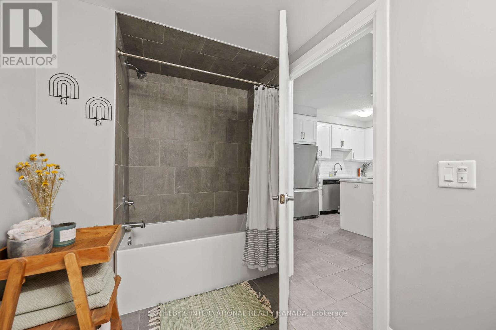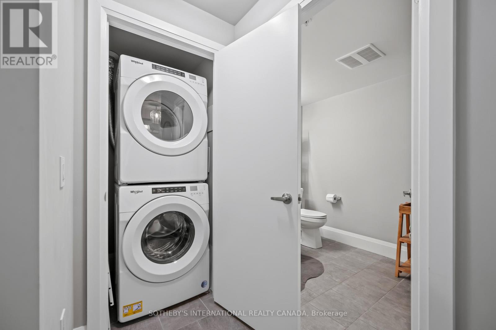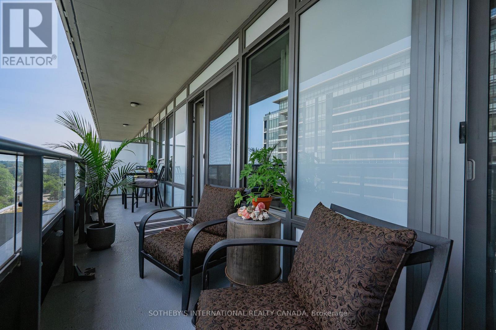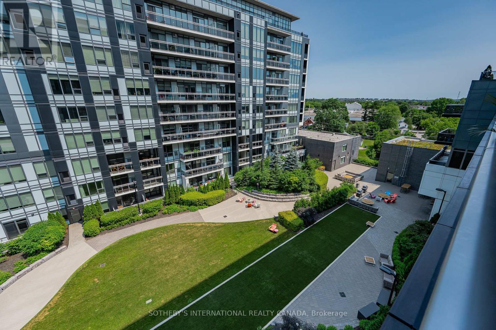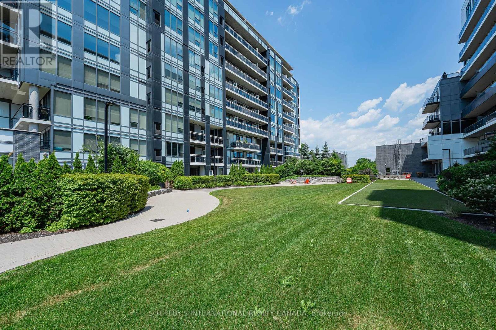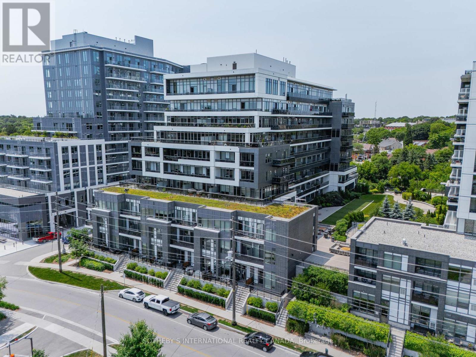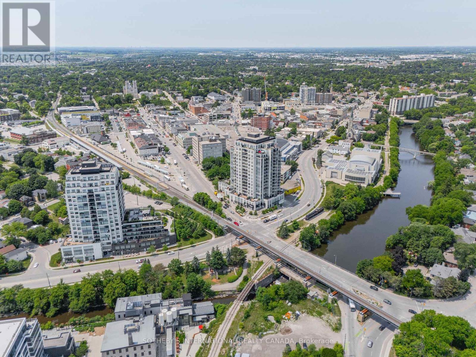612 - 73 Arthur Street Guelph, Ontario N1E 0S6
$3,000 Monthly
Welcome to The Metalworks - Where urban living meets historic charm in downtown Guelph. This beautifully maintained split plan 2-bedroom, 2-bathroom condo offers a bright, open-concept layout ideal for both relaxing and entertaining. The chef-inspired kitchen features sleek cabinetry, stainless steel appliances, and a large island with breakfast seating, flowing seamlessly into the spacious living area. Step out onto the expansive private balcony and enjoy a great view overlooking the professionally landscaped courtyard - a perfect spot for morning coffee or evening relaxation. The primary suite includes a walk-in closet and a luxurious 3-piece ensuite, while the second bedroom provides excellent flexibility for guests, a home office, or additional living space. Additional highlights include in-suite laundry, professionally cleaned broadloom carpets, one underground parking space, and one storage locker. Residents of The Metalworks enjoy access to exceptional amenities such as a fully equipped fitness centre, speakeasy-style lounge, pet spa, guest suite, and a beautifully maintained riverside trail system just steps away. All of this is located within walking distance to GO Transit, restaurants, shops, and Guelph's vibrant downtown core. Don't miss your opportunity to live in one of Guelph's most sought-after communities (id:24801)
Property Details
| MLS® Number | X12482035 |
| Property Type | Single Family |
| Community Name | Downtown |
| Amenities Near By | Public Transit |
| Community Features | Pets Allowed With Restrictions, Community Centre |
| Features | Balcony |
| Parking Space Total | 1 |
Building
| Bathroom Total | 2 |
| Bedrooms Above Ground | 2 |
| Bedrooms Total | 2 |
| Amenities | Security/concierge, Exercise Centre, Party Room, Recreation Centre, Visitor Parking, Storage - Locker |
| Appliances | Dishwasher, Dryer, Freezer, Microwave, Oven, Washer, Window Coverings, Refrigerator |
| Basement Type | None |
| Cooling Type | Central Air Conditioning |
| Exterior Finish | Brick |
| Heating Fuel | Natural Gas |
| Heating Type | Forced Air |
| Size Interior | 1,000 - 1,199 Ft2 |
| Type | Apartment |
Parking
| Underground | |
| Garage |
Land
| Acreage | No |
| Land Amenities | Public Transit |
| Surface Water | River/stream |
Rooms
| Level | Type | Length | Width | Dimensions |
|---|---|---|---|---|
| Ground Level | Foyer | 2.37 m | 1.89 m | 2.37 m x 1.89 m |
| Ground Level | Dining Room | 2.94 m | 2.01 m | 2.94 m x 2.01 m |
| Ground Level | Living Room | 3.18 m | 4.59 m | 3.18 m x 4.59 m |
| Ground Level | Kitchen | 3.71 m | 3.12 m | 3.71 m x 3.12 m |
| Ground Level | Primary Bedroom | 3.24 m | 6.65 m | 3.24 m x 6.65 m |
| Ground Level | Bedroom | 3.03 m | 4.55 m | 3.03 m x 4.55 m |
| Ground Level | Bathroom | 2.5 m | 2.59 m | 2.5 m x 2.59 m |
| Ground Level | Bathroom | 1.91 m | 3.07 m | 1.91 m x 3.07 m |
https://www.realtor.ca/real-estate/29032440/612-73-arthur-street-guelph-downtown-downtown
Contact Us
Contact us for more information
Ashley Eikerman
Broker
3109 Bloor St West #1
Toronto, Ontario M8X 1E2
(416) 916-3931
(416) 960-3222


