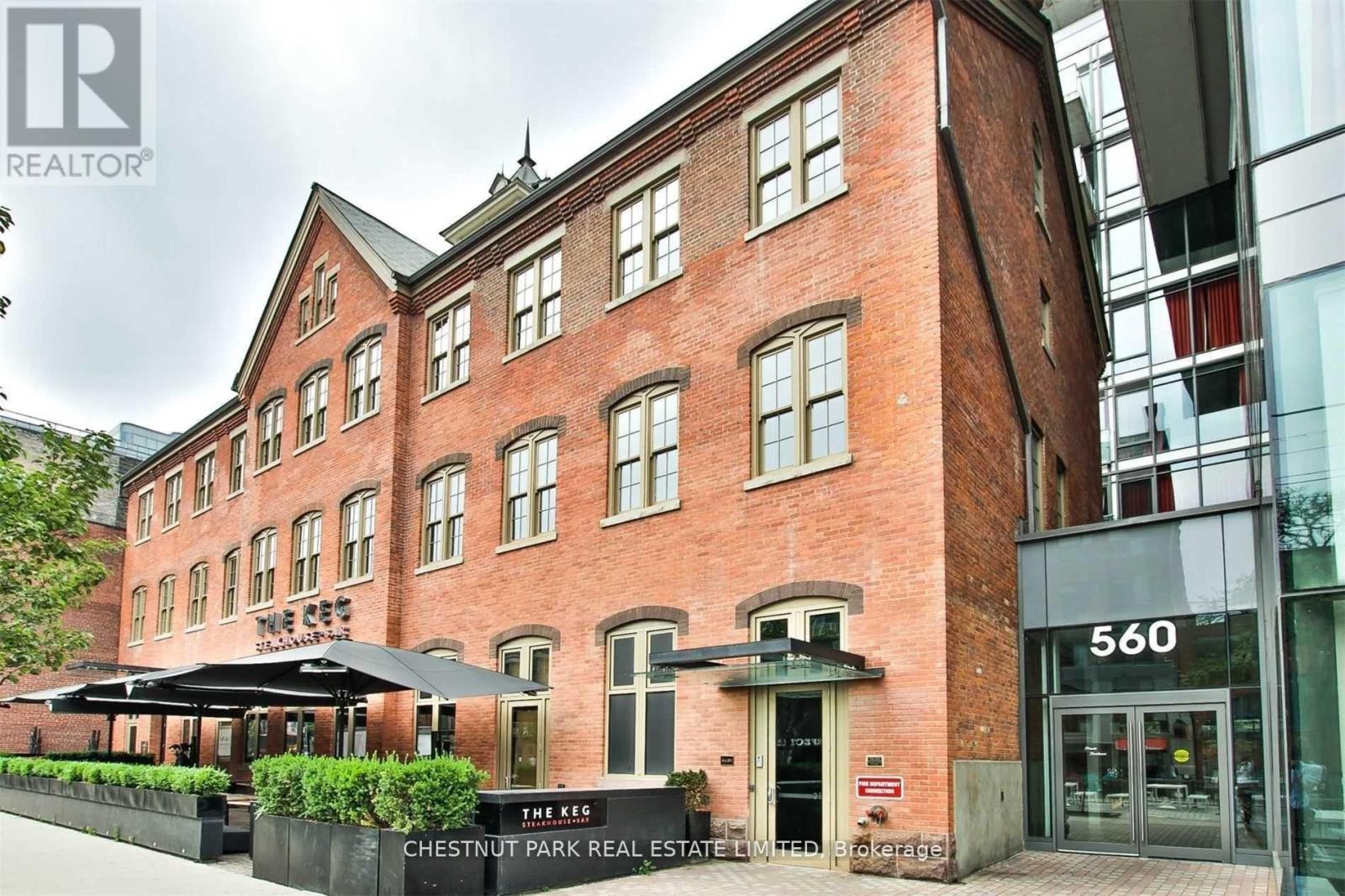612 - 560 King Street W Toronto, Ontario M5V 1M3
1 Bedroom
1 Bathroom
600 - 699 ft2
Central Air Conditioning
Forced Air
$2,700 Monthly
Southwest-facing 1-bedroom loft-style condo with sweeping city views. Features include 9' ceilings, wraparound floor-to-ceiling windows, and a private terrace-sized balcony equipped with gas and water hookups for a BBQ. Sleek minimalist finishes with stone kitchen counters and stainless steel appliances. Amenities include an infinity rooftop pool overlooking the skyline, fitness centre, party room, and 24-hour concierge. Unbeatable location steps to the Financial District, TTC, coffee shops, and restaurants. Pics were taken before tenancy. (id:24801)
Property Details
| MLS® Number | C12409061 |
| Property Type | Single Family |
| Community Name | Waterfront Communities C1 |
| Community Features | Pet Restrictions |
| Features | Balcony |
| Parking Space Total | 1 |
Building
| Bathroom Total | 1 |
| Bedrooms Above Ground | 1 |
| Bedrooms Total | 1 |
| Amenities | Storage - Locker |
| Appliances | Blinds, Dishwasher, Dryer, Microwave, Hood Fan, Stove, Washer |
| Cooling Type | Central Air Conditioning |
| Exterior Finish | Brick, Concrete |
| Flooring Type | Hardwood |
| Heating Fuel | Natural Gas |
| Heating Type | Forced Air |
| Size Interior | 600 - 699 Ft2 |
| Type | Apartment |
Parking
| Underground | |
| Garage |
Land
| Acreage | No |
Rooms
| Level | Type | Length | Width | Dimensions |
|---|---|---|---|---|
| Flat | Living Room | 7.34 m | 3.9 m | 7.34 m x 3.9 m |
| Flat | Dining Room | 7.34 m | 3.9 m | 7.34 m x 3.9 m |
| Flat | Kitchen | 7.34 m | 3.9 m | 7.34 m x 3.9 m |
| Flat | Primary Bedroom | 3.29 m | 3.71 m | 3.29 m x 3.71 m |
Contact Us
Contact us for more information
Simson Chu
Salesperson
www.simsonchu.com/
Chestnut Park Real Estate Limited
1300 Yonge St Ground Flr
Toronto, Ontario M4T 1X3
1300 Yonge St Ground Flr
Toronto, Ontario M4T 1X3
(416) 925-9191
(416) 925-3935
www.chestnutpark.com/





























