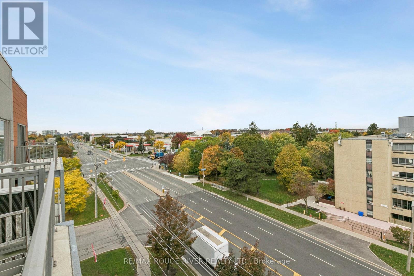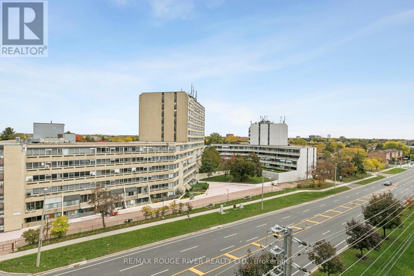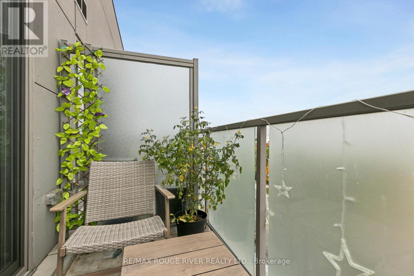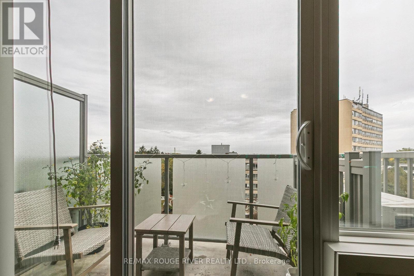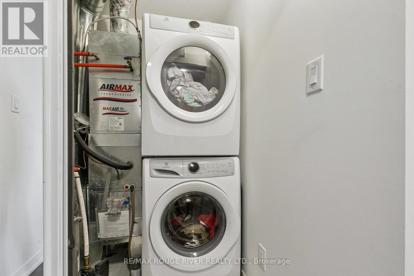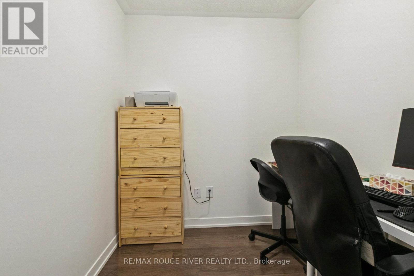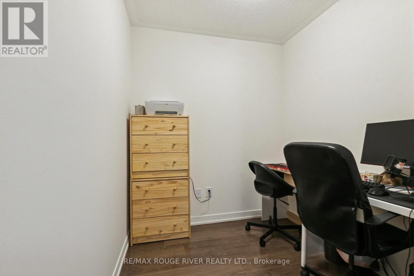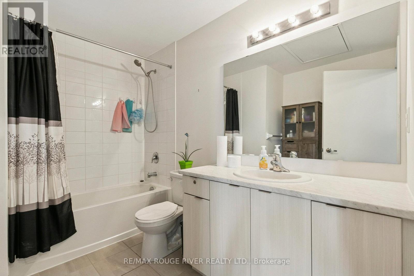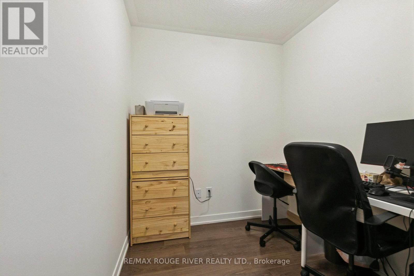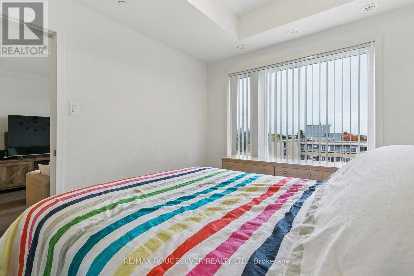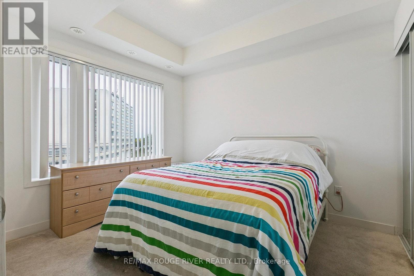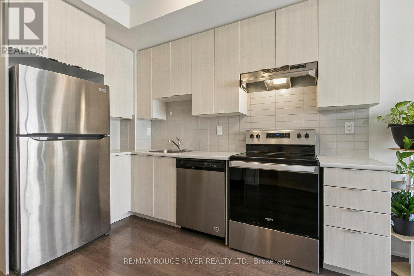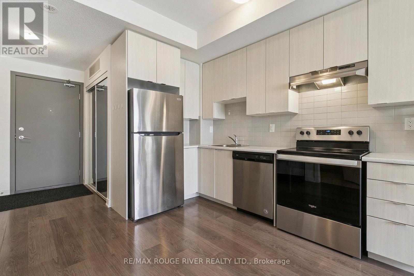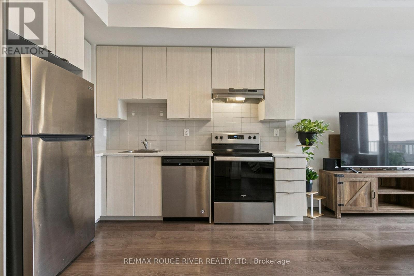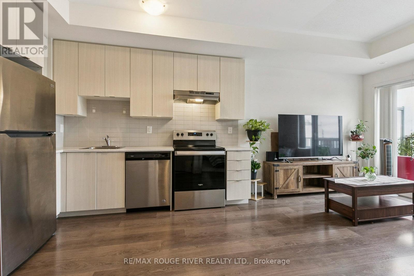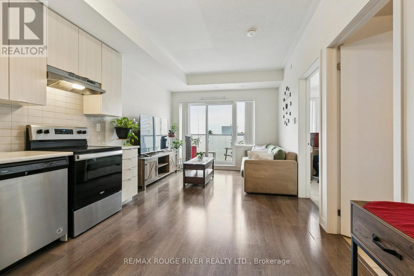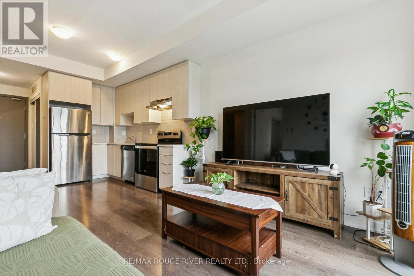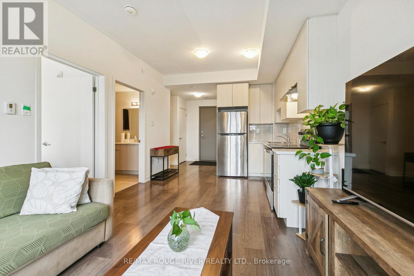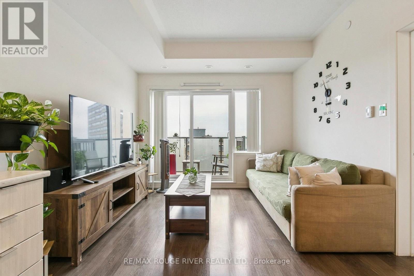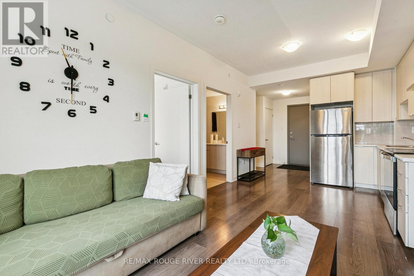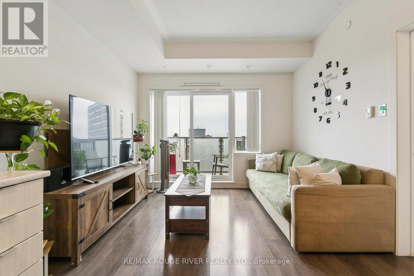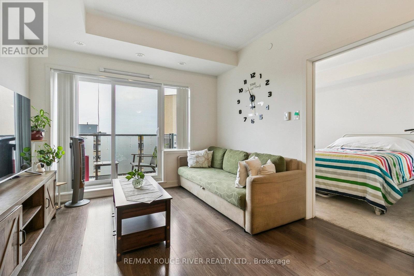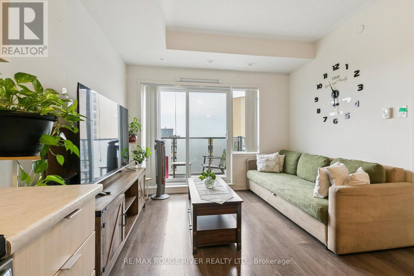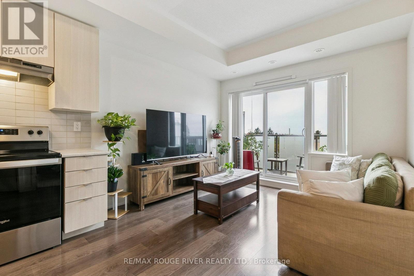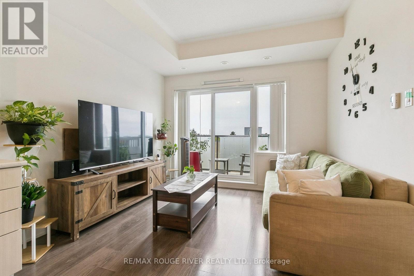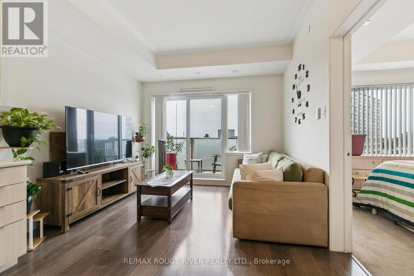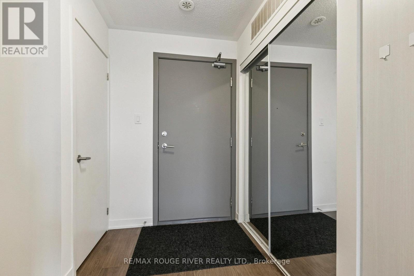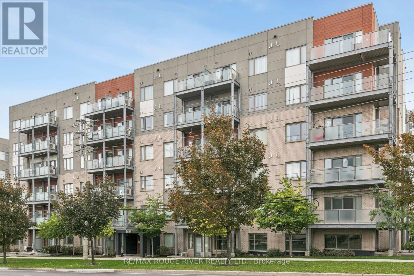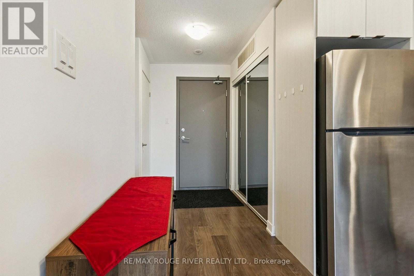612 - 5131 Sheppard Avenue E Toronto, Ontario M1B 0C9
$480,000Maintenance, Common Area Maintenance, Insurance, Parking, Water
$403.15 Monthly
Maintenance, Common Area Maintenance, Insurance, Parking, Water
$403.15 MonthlyWelcome to this beautifully designed unit built by Daniels just four years ago-offering the perfect blend of comfort and functionality. Ideal for first-time home buyers, young professionals, investors , or empty nesters alike, this bright and a decent spaced layout is move-in ready. Enjoy an abundance of natural light throughout the open-concept layout featuring a stylish kitchen with stainless steel appliances and a welcoming family room that walks out to a private balcony-perfect for morning coffee or evening relaxation. Versatile den can easily serve as a home office or a second bedroom. For those with a green thumb, take advantage of the community garden and grow your own vegetables. Conveniently located just steps away from grocery stores, banks, shopping centres, and more-everything you need is right at your doorstep. Don't miss your chance to call this incredible space home! (id:24801)
Property Details
| MLS® Number | E12475432 |
| Property Type | Single Family |
| Community Name | Malvern |
| Community Features | Pets Allowed With Restrictions |
| Features | Carpet Free |
| Parking Space Total | 1 |
Building
| Bathroom Total | 1 |
| Bedrooms Above Ground | 1 |
| Bedrooms Below Ground | 1 |
| Bedrooms Total | 2 |
| Amenities | Storage - Locker |
| Appliances | Garage Door Opener Remote(s), Dryer, Stove, Washer, Window Coverings, Refrigerator |
| Basement Type | None |
| Cooling Type | Central Air Conditioning |
| Exterior Finish | Brick Facing, Brick |
| Flooring Type | Laminate |
| Heating Fuel | Natural Gas |
| Heating Type | Forced Air |
| Size Interior | 600 - 699 Ft2 |
| Type | Apartment |
Parking
| Underground | |
| Garage |
Land
| Acreage | No |
| Zoning Description | Single Family Residential |
Rooms
| Level | Type | Length | Width | Dimensions |
|---|---|---|---|---|
| Main Level | Living Room | 3.3 m | 2.95 m | 3.3 m x 2.95 m |
| Main Level | Dining Room | 3.3 m | 2.95 m | 3.3 m x 2.95 m |
| Main Level | Kitchen | 3.3 m | 2.95 m | 3.3 m x 2.95 m |
| Main Level | Primary Bedroom | 3.3 m | 2.95 m | 3.3 m x 2.95 m |
| Main Level | Den | 2.07 m | 2 m | 2.07 m x 2 m |
https://www.realtor.ca/real-estate/29063687/612-5131-sheppard-avenue-e-toronto-malvern-malvern
Contact Us
Contact us for more information
Victoria C. Peregrin
Salesperson
www.facebook.com/pages/REMAX-Rouge-River-Realty-Ltd-Brokerage/110494615711751
twitter.com/remaxrouge
65 Kingston Road East Unit 11
Ajax, Ontario L1S 7J4
(905) 619-2100
www.remaxrougeriver.com/


