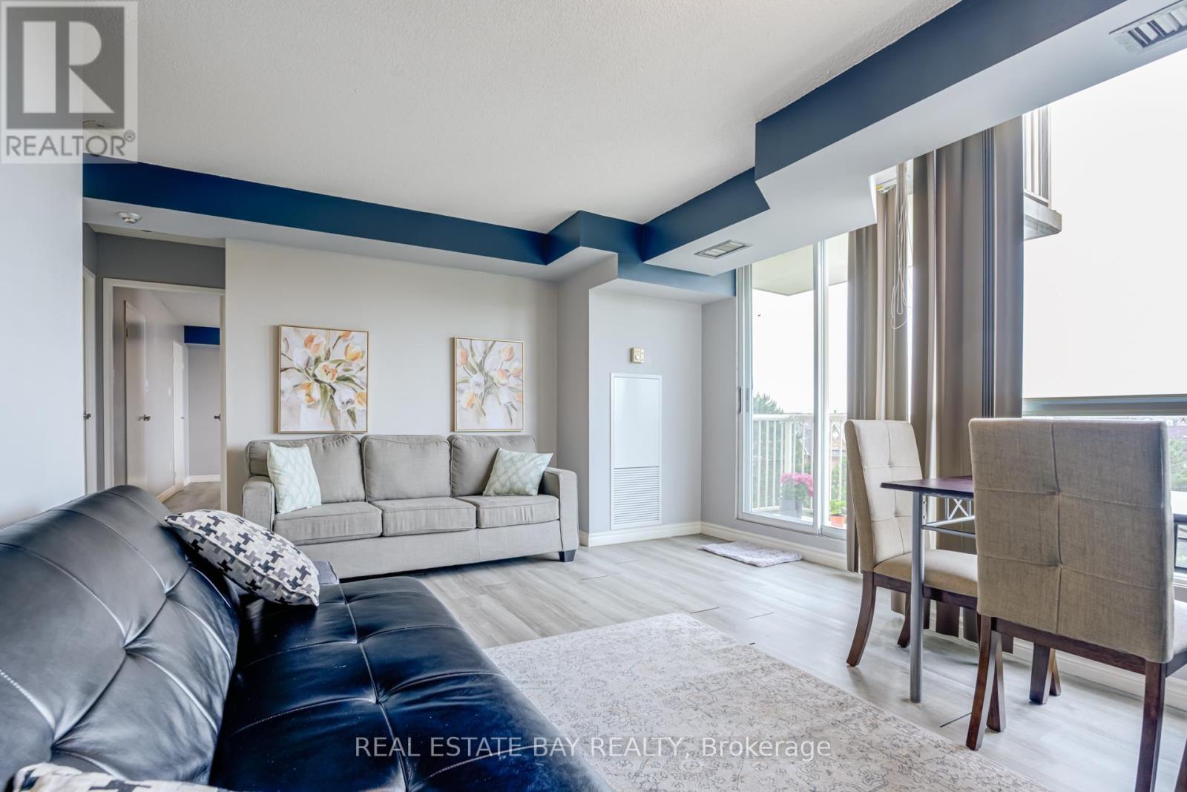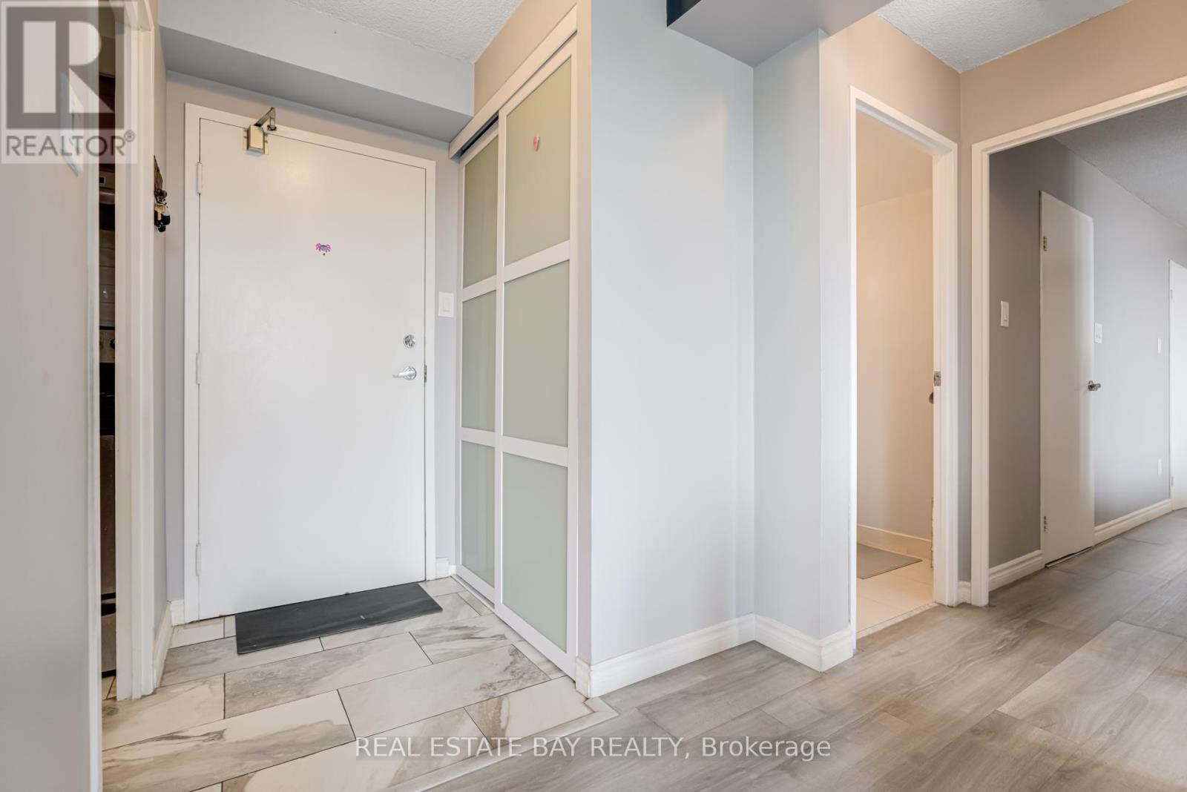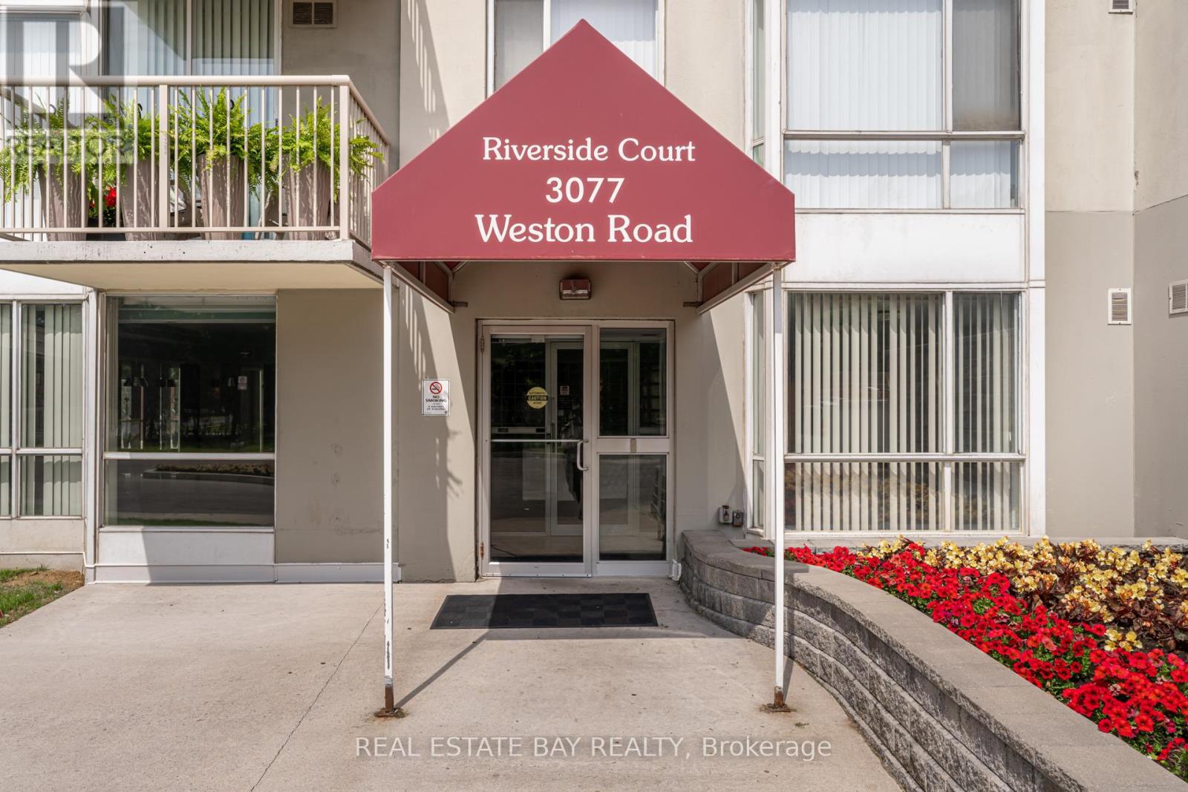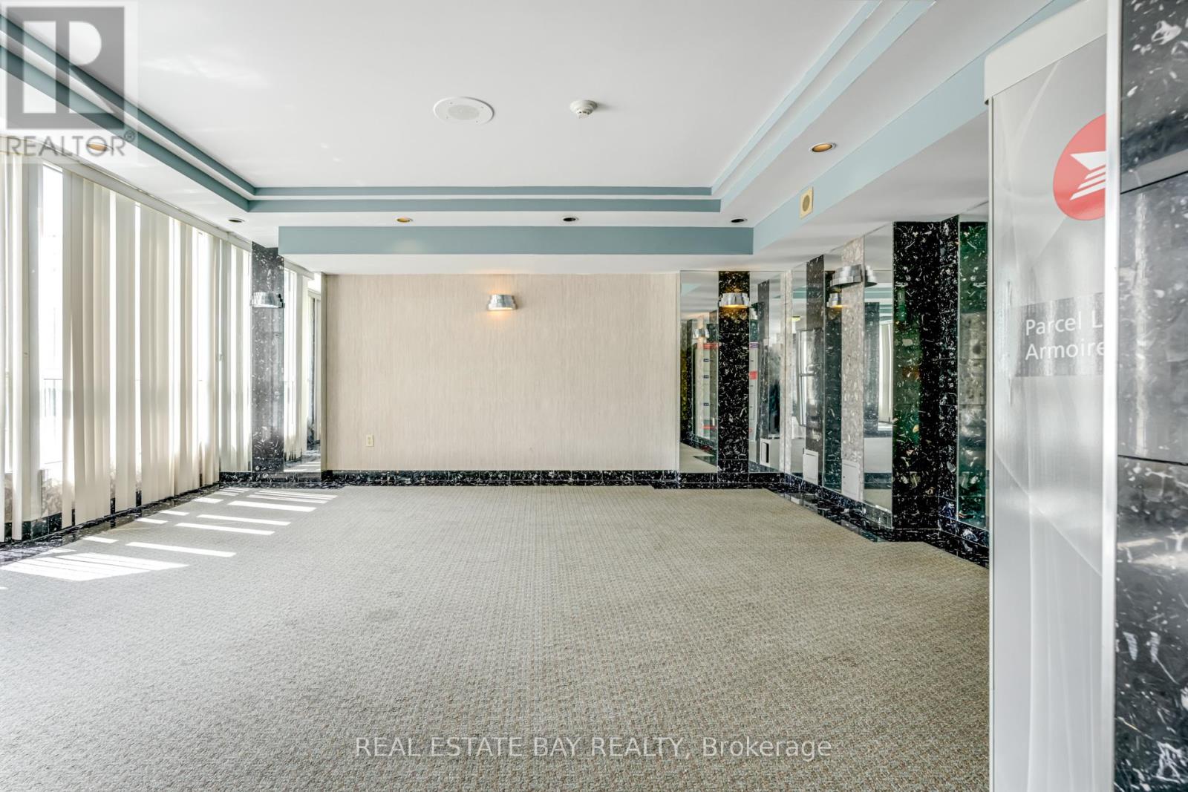612 - 3077 Weston Road N Toronto, Ontario M9M 3A1
$495,000Maintenance, Heat, Electricity, Water, Common Area Maintenance, Insurance, Parking
$794.71 Monthly
Maintenance, Heat, Electricity, Water, Common Area Maintenance, Insurance, Parking
$794.71 MonthlyGreat Opportunity to Own This Bright & Spacious 2-Beds, 2-Baths condo unit in this well maintained Building that offers All Utilities Included in the monthly Maintenance fees. Very Functional Layout W/Balcony Overlooking Beautiful South East Views of Green Nature. Laminate Floors throughout . Beautiful Kitchen With Sun-Filled Breakfast Area. Large Master Bedroom W/ 4 Pc Ensuite. Conveniently Located Steps To Parks, Schools, Airport, Public Trans, 400 & 401. Humber Trails & Golf Courses **** EXTRAS **** All Furnitures and TV are available for purchase !! (id:24801)
Property Details
| MLS® Number | W11920249 |
| Property Type | Single Family |
| Community Name | Humberlea-Pelmo Park W5 |
| AmenitiesNearBy | Public Transit, Schools |
| CommunityFeatures | Pet Restrictions |
| Features | Wooded Area, Ravine, Balcony, Carpet Free |
| ParkingSpaceTotal | 1 |
| Structure | Tennis Court |
| ViewType | View |
Building
| BathroomTotal | 2 |
| BedroomsAboveGround | 2 |
| BedroomsTotal | 2 |
| Amenities | Exercise Centre, Visitor Parking, Sauna, Security/concierge |
| Appliances | Dishwasher, Dryer, Refrigerator, Stove, Washer, Window Coverings |
| CoolingType | Central Air Conditioning |
| ExteriorFinish | Concrete |
| FlooringType | Laminate |
| HalfBathTotal | 1 |
| HeatingFuel | Natural Gas |
| HeatingType | Forced Air |
| SizeInterior | 799.9932 - 898.9921 Sqft |
| Type | Apartment |
Parking
| Underground |
Land
| Acreage | No |
| LandAmenities | Public Transit, Schools |
| ZoningDescription | Rm6 |
Rooms
| Level | Type | Length | Width | Dimensions |
|---|---|---|---|---|
| Main Level | Living Room | 3.03 m | 2.16 m | 3.03 m x 2.16 m |
| Main Level | Dining Room | 3.93 m | 2.86 m | 3.93 m x 2.86 m |
| Main Level | Kitchen | 3.11 m | 2.71 m | 3.11 m x 2.71 m |
| Main Level | Primary Bedroom | 5.15 m | 4.91 m | 5.15 m x 4.91 m |
| Main Level | Bedroom 2 | 3.51 m | 2.47 m | 3.51 m x 2.47 m |
Interested?
Contact us for more information
Keven Trudel
Salesperson
150 Duncan Mill Rd #2
Toronto, Ontario M3B 3M4





































