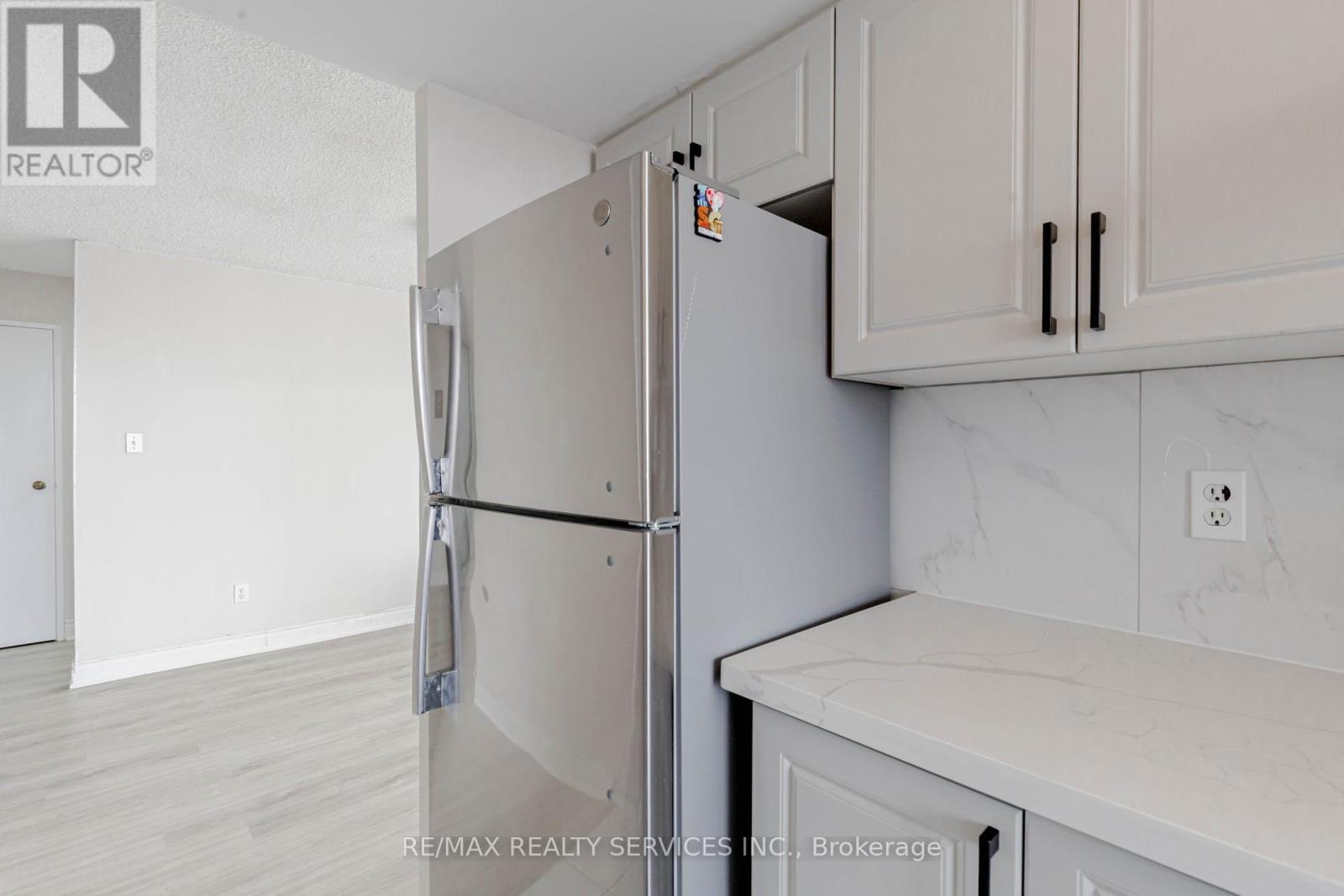612 - 3 Rowntree Road Toronto, Ontario M9V 5G8
$654,900Maintenance, Heat, Water, Electricity, Insurance, Parking, Common Area Maintenance
$877.26 Monthly
Maintenance, Heat, Water, Electricity, Insurance, Parking, Common Area Maintenance
$877.26 MonthlyThis bright and airy corner unit offers approximately 1,300 sq. ft. of living space with 2 parking spots, making it a perfect choice for first-time buyers, investors and downsizers. Located near York, Kipling GO, and Finch LRT, with easy access to Highways 407, 401, and 400, this home offers both convenience and connectivity. Nature lovers will appreciate the proximity to Humber Trails, perfect for scenic walks and outdoor activities. Inside, this beautifully renovated two-bedroom home features an updated kitchen and an abundance of natural light. Residents enjoy top-tier amenities, including a fully equipped gym, indoor pool, sauna, squash courts, tennis courts, and a playground. The building also offers a party room for gatherings, 24/7 security, and gated access, ensuring both comfort and peace of mind. Don't miss this incredible opportunity to own a spacious, well-located home with outstanding amenities! (id:24801)
Property Details
| MLS® Number | W11945601 |
| Property Type | Single Family |
| Community Name | Mount Olive-Silverstone-Jamestown |
| Amenities Near By | Public Transit |
| Community Features | Pet Restrictions, Community Centre |
| Features | Ravine, Balcony, In Suite Laundry |
| Parking Space Total | 2 |
Building
| Bathroom Total | 2 |
| Bedrooms Above Ground | 2 |
| Bedrooms Total | 2 |
| Amenities | Storage - Locker |
| Appliances | Window Coverings |
| Cooling Type | Central Air Conditioning |
| Exterior Finish | Concrete |
| Heating Fuel | Natural Gas |
| Heating Type | Forced Air |
| Size Interior | 1,200 - 1,399 Ft2 |
| Type | Apartment |
Parking
| Underground |
Land
| Acreage | No |
| Land Amenities | Public Transit |
| Surface Water | River/stream |
| Zoning Description | Residential |
Rooms
| Level | Type | Length | Width | Dimensions |
|---|---|---|---|---|
| Main Level | Living Room | 18.66 m | 10.5 m | 18.66 m x 10.5 m |
| Main Level | Dining Room | 11.32 m | 10.96 m | 11.32 m x 10.96 m |
| Main Level | Kitchen | 7.87 m | 9.87 m | 7.87 m x 9.87 m |
| Main Level | Solarium | 7.77 m | 19.48 m | 7.77 m x 19.48 m |
| Main Level | Bedroom | 10.82 m | 14.76 m | 10.82 m x 14.76 m |
| Main Level | Bedroom 2 | 11.91 m | 13.19 m | 11.91 m x 13.19 m |
| Main Level | Foyer | 5.25 m | 8.69 m | 5.25 m x 8.69 m |
Contact Us
Contact us for more information
Kalpesh Shah
Broker
www.facebook.com/kalpesh.shah.1029770
www.linkedin.com/in/kalpesh-shah-384a6636/
10 Kingsbridge Gdn Cir #200
Mississauga, Ontario L5R 3K7
(905) 456-1000
(905) 456-8329
Darshana Shah
Salesperson
10 Kingsbridge Gdn Cir #200
Mississauga, Ontario L5R 3K7
(905) 456-1000
(905) 456-8329











































