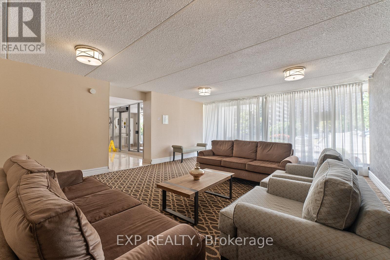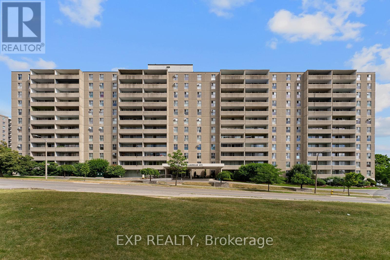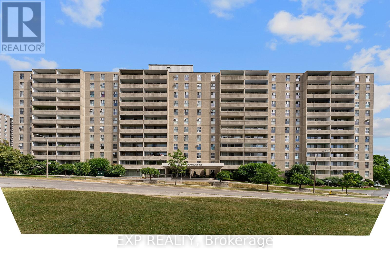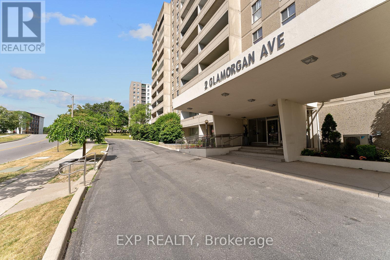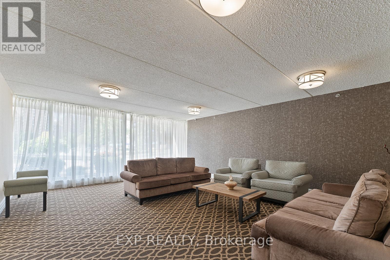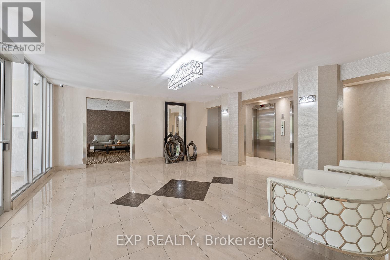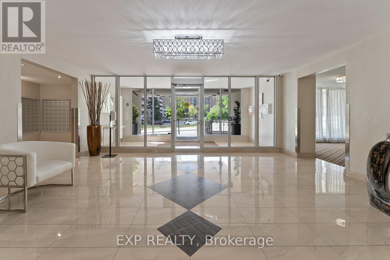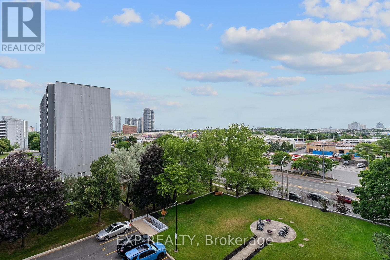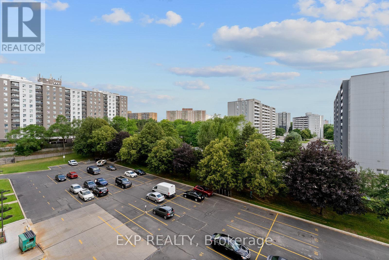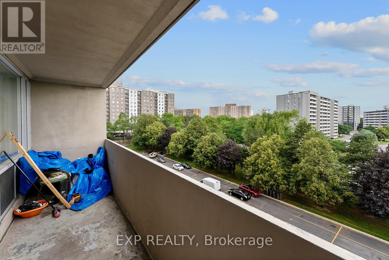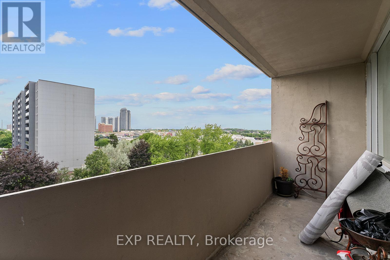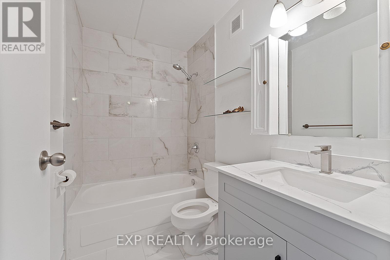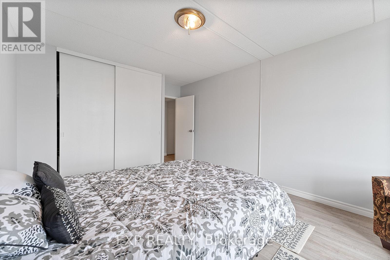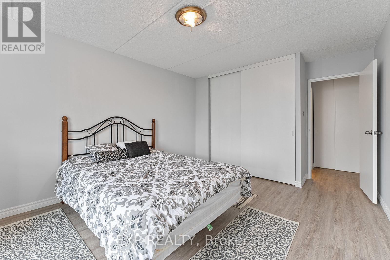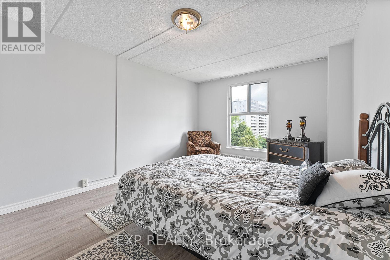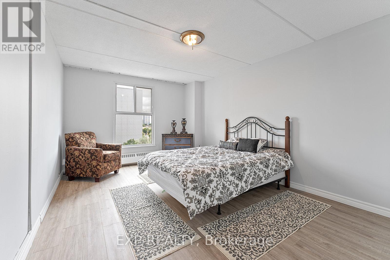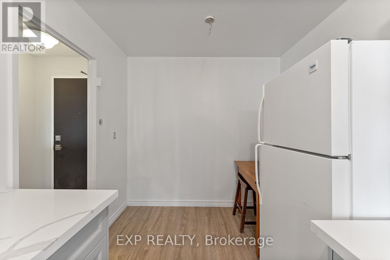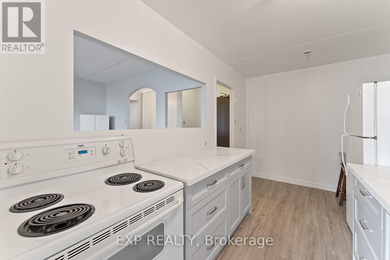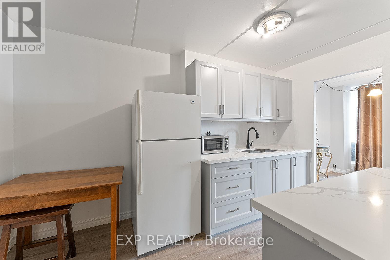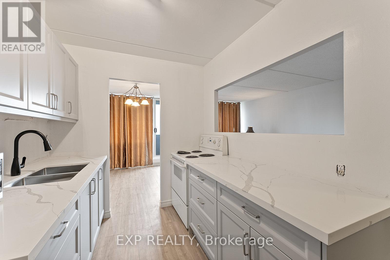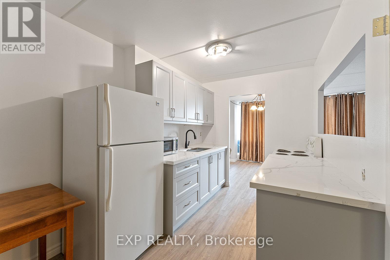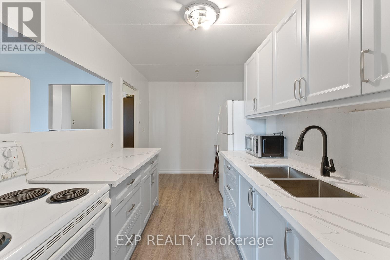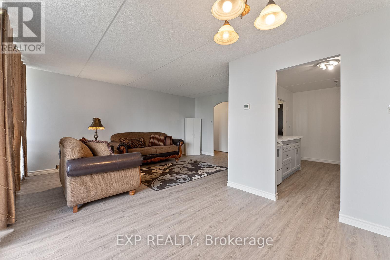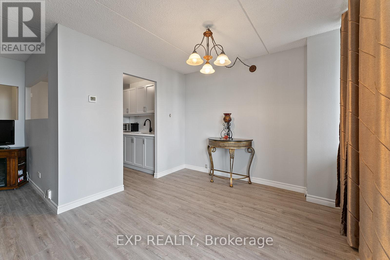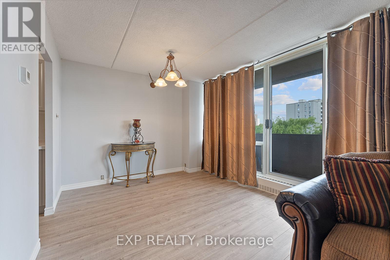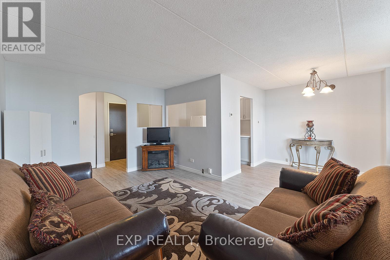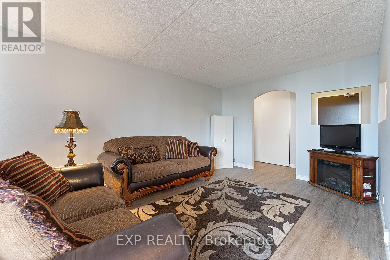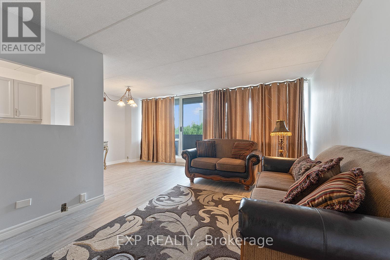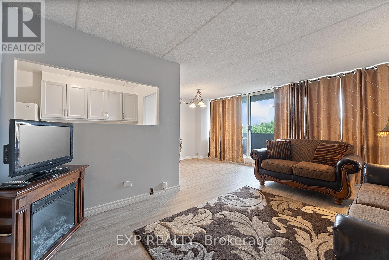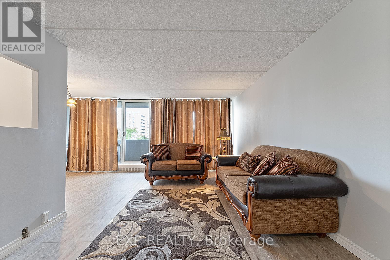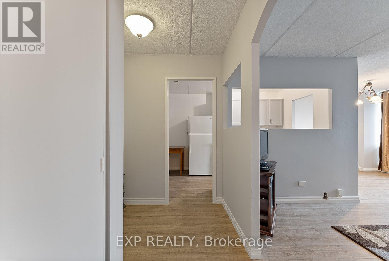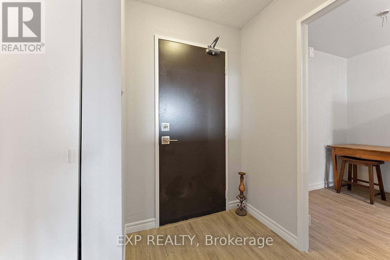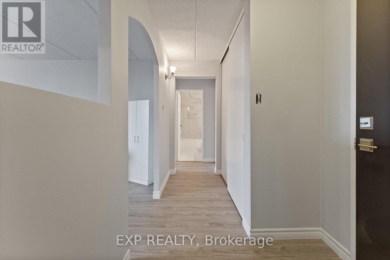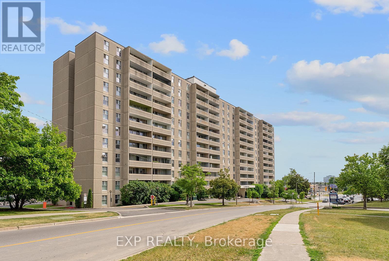612 - 2 Glamorgan Avenue Toronto, Ontario M1P 2M8
$2,100 Monthly
Welcome to 2 Glamorgan Ave! This spacious, renovated 1-bedroom condo offers nearly 800 sq. ft. of bright, open living space the size of many 2-bedroom units. Features include an updated kitchen and bathroom, fresh paint throughout, and a large private balcony perfect for relaxing or entertaining. Rent includes 1 parking space.Located steps to public transit, minutes to Hwy 401 and Kennedy Rd, with easy access to Kennedy Commons (Costco, Metro, HomeSense, restaurants) and Scarborough Town Centre. Close to schools, parks, community centres, and libraries.Perfect for professionals, couples, or downsizers looking for comfort, convenience, and unbeatable value (id:24801)
Property Details
| MLS® Number | E12427944 |
| Property Type | Single Family |
| Community Name | Dorset Park |
| Community Features | Pets Not Allowed |
| Features | Balcony, Laundry- Coin Operated |
| Parking Space Total | 1 |
Building
| Bathroom Total | 1 |
| Bedrooms Above Ground | 1 |
| Bedrooms Total | 1 |
| Amenities | Storage - Locker |
| Appliances | Water Heater - Tankless, Window Coverings |
| Cooling Type | Wall Unit |
| Exterior Finish | Concrete |
| Flooring Type | Hardwood |
| Heating Fuel | Natural Gas |
| Heating Type | Baseboard Heaters |
| Size Interior | 700 - 799 Ft2 |
| Type | Apartment |
Parking
| No Garage |
Land
| Acreage | No |
Rooms
| Level | Type | Length | Width | Dimensions |
|---|---|---|---|---|
| Main Level | Living Room | 11.3 m | 17.2 m | 11.3 m x 17.2 m |
| Main Level | Kitchen | 7.9 m | 12.11 m | 7.9 m x 12.11 m |
| Main Level | Dining Room | 8.2 m | 10.2 m | 8.2 m x 10.2 m |
| Main Level | Primary Bedroom | 11.4 m | 17.2 m | 11.4 m x 17.2 m |
| Main Level | Foyer | 11 m | 5.11 m | 11 m x 5.11 m |
https://www.realtor.ca/real-estate/28915840/612-2-glamorgan-avenue-toronto-dorset-park-dorset-park
Contact Us
Contact us for more information
Helen Moshis
Salesperson
4711 Yonge St 10th Flr, 106430
Toronto, Ontario M2N 6K8
(866) 530-7737


