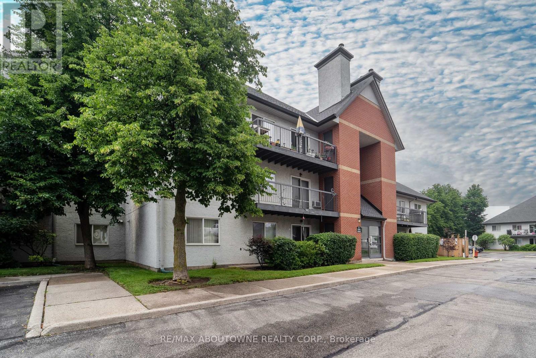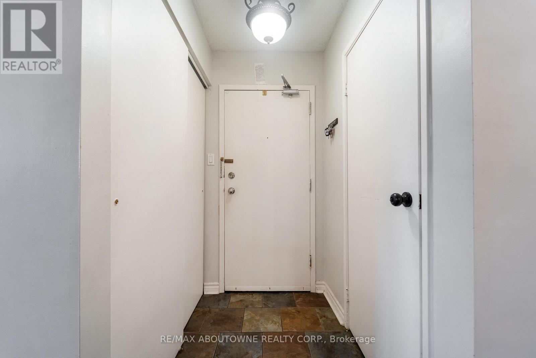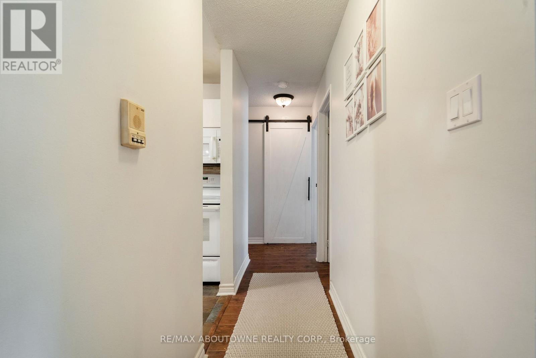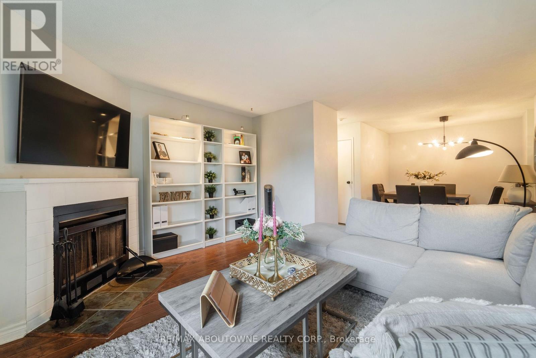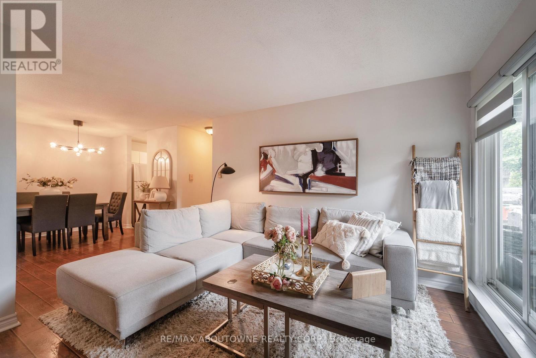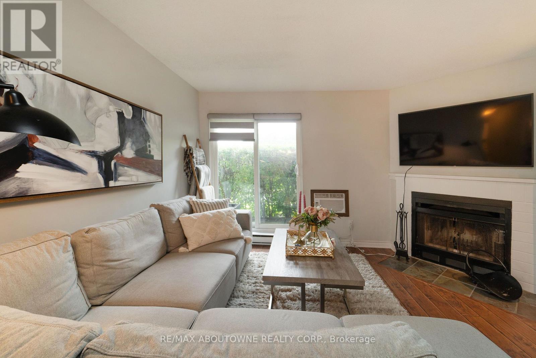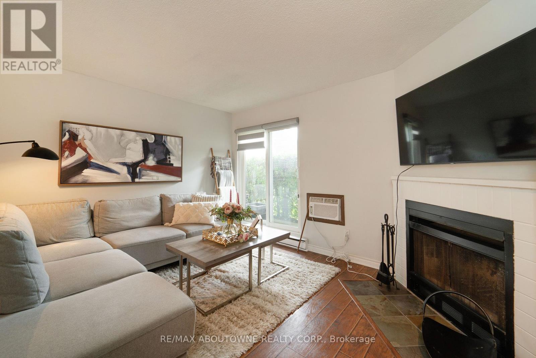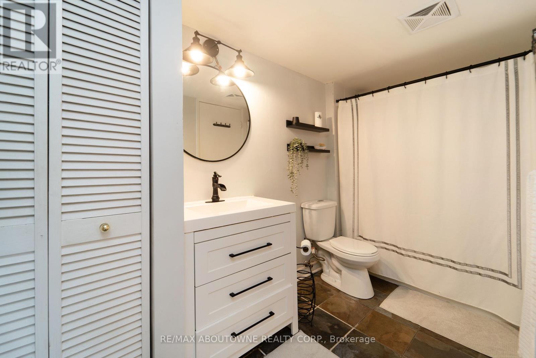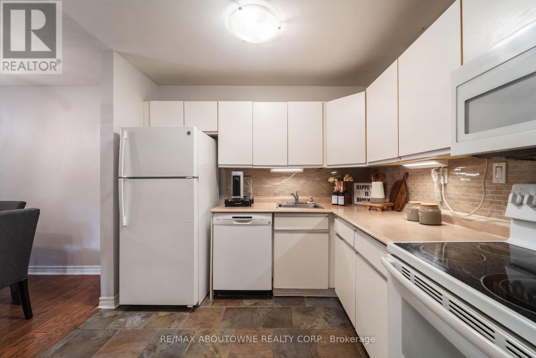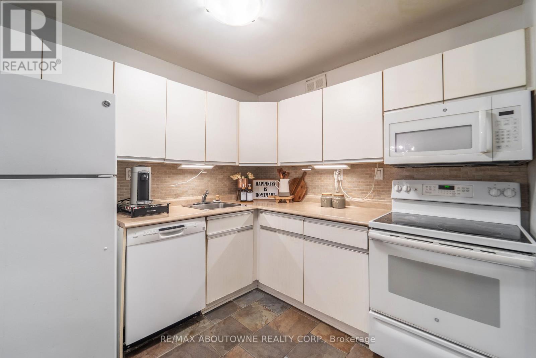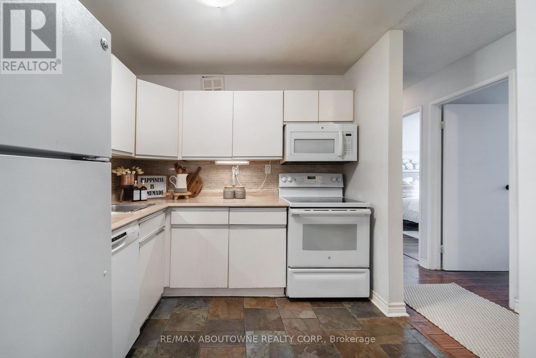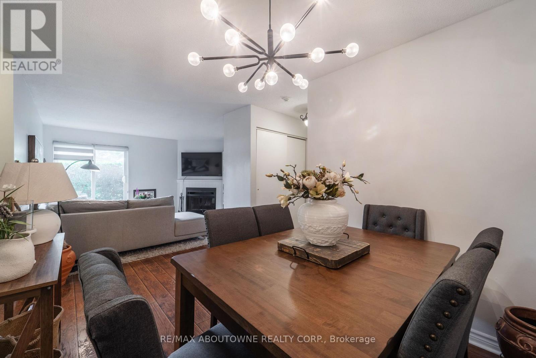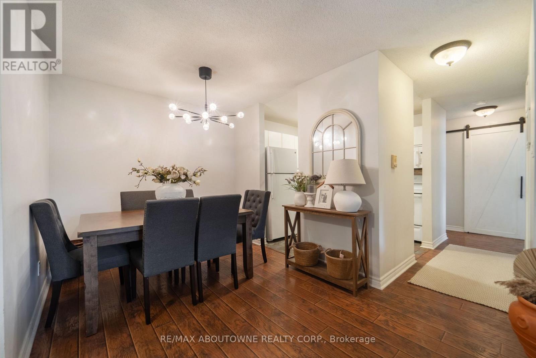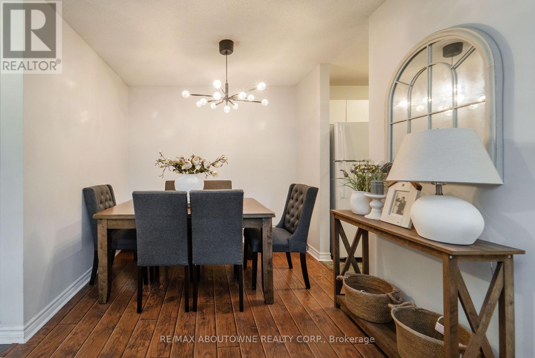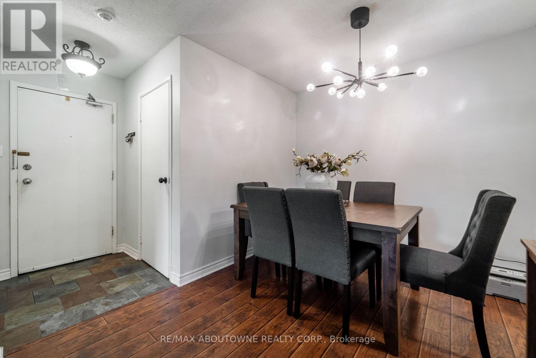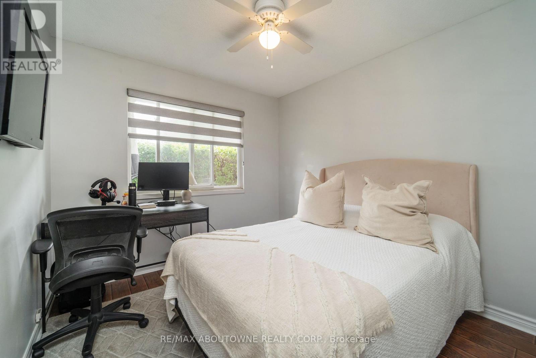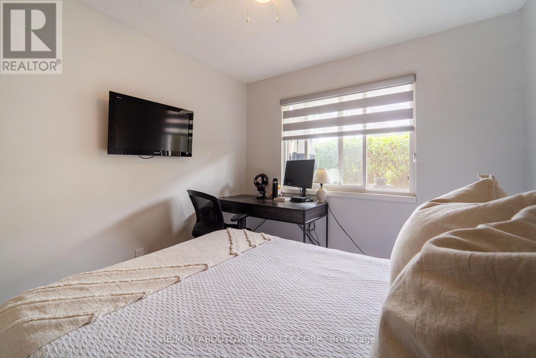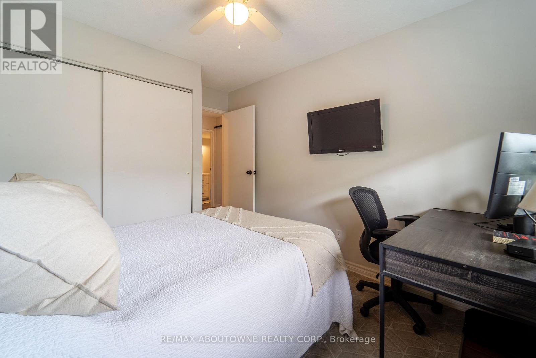612 - 1450 Glen Abbey Gate Oakville, Ontario L6M 2V7
$2,600 Monthly
Welcome to this charming 2-bedroom, 1-bathroom ground-floor condo located in the highly sought-after Glen Abbey neighbourhood of Oakville. This beautifully maintained unit offers a bright and functional layout featuring ceramic tile and rich laminate flooring throughout. The modern designer paint palette creates a warm and stylish atmosphere, while the cozy wood-burning fireplace adds a touch of charm. The updated kitchen includes newer appliances and a convenient laundry area. The primary bedroom features a separate vanity or makeup nook, adding both comfort and convenience. Enjoy your own private patio, perfect for relaxing outdoors, with additional indoor and patio storage for extra space. Ideally situated steps from the scenic McCraney Creek Trail and just minutes to top-rated schools, recreation centres ,library, shopping, and the QEW. Located in one of Oakville's most desirable communities, this condo is perfect for professionals, couples, or small families seeking a comfortable lifestyle in a prime location. AAA+ tenants only. (id:24801)
Property Details
| MLS® Number | W12493120 |
| Property Type | Single Family |
| Community Name | 1007 - GA Glen Abbey |
| Amenities Near By | Hospital, Place Of Worship, Public Transit |
| Community Features | Pets Not Allowed, Community Centre |
| Features | Level Lot, Level |
| Parking Space Total | 1 |
Building
| Bathroom Total | 1 |
| Bedrooms Above Ground | 2 |
| Bedrooms Total | 2 |
| Basement Type | None |
| Cooling Type | Central Air Conditioning |
| Exterior Finish | Brick |
| Fireplace Present | Yes |
| Flooring Type | Laminate, Ceramic |
| Foundation Type | Unknown |
| Heating Fuel | Natural Gas |
| Heating Type | Baseboard Heaters |
| Size Interior | 900 - 999 Ft2 |
| Type | Apartment |
Parking
| Carport | |
| No Garage | |
| Inside Entry |
Land
| Acreage | No |
| Land Amenities | Hospital, Place Of Worship, Public Transit |
Rooms
| Level | Type | Length | Width | Dimensions |
|---|---|---|---|---|
| Main Level | Living Room | 4.18 m | 3.32 m | 4.18 m x 3.32 m |
| Main Level | Dining Room | 2.6 m | 2.62 m | 2.6 m x 2.62 m |
| Main Level | Kitchen | 2.78 m | 2.6 m | 2.78 m x 2.6 m |
| Main Level | Primary Bedroom | 3.41 m | 3.67 m | 3.41 m x 3.67 m |
| Main Level | Bedroom 2 | 282 m | 3.67 m | 282 m x 3.67 m |
Contact Us
Contact us for more information
Ishrani Henry
Salesperson
www.henryhomesrealestate.com/
www.facebook.com/IshraniHenryOakville
1235 North Service Rd W #100d
Oakville, Ontario L6M 3G5
(905) 338-9000


