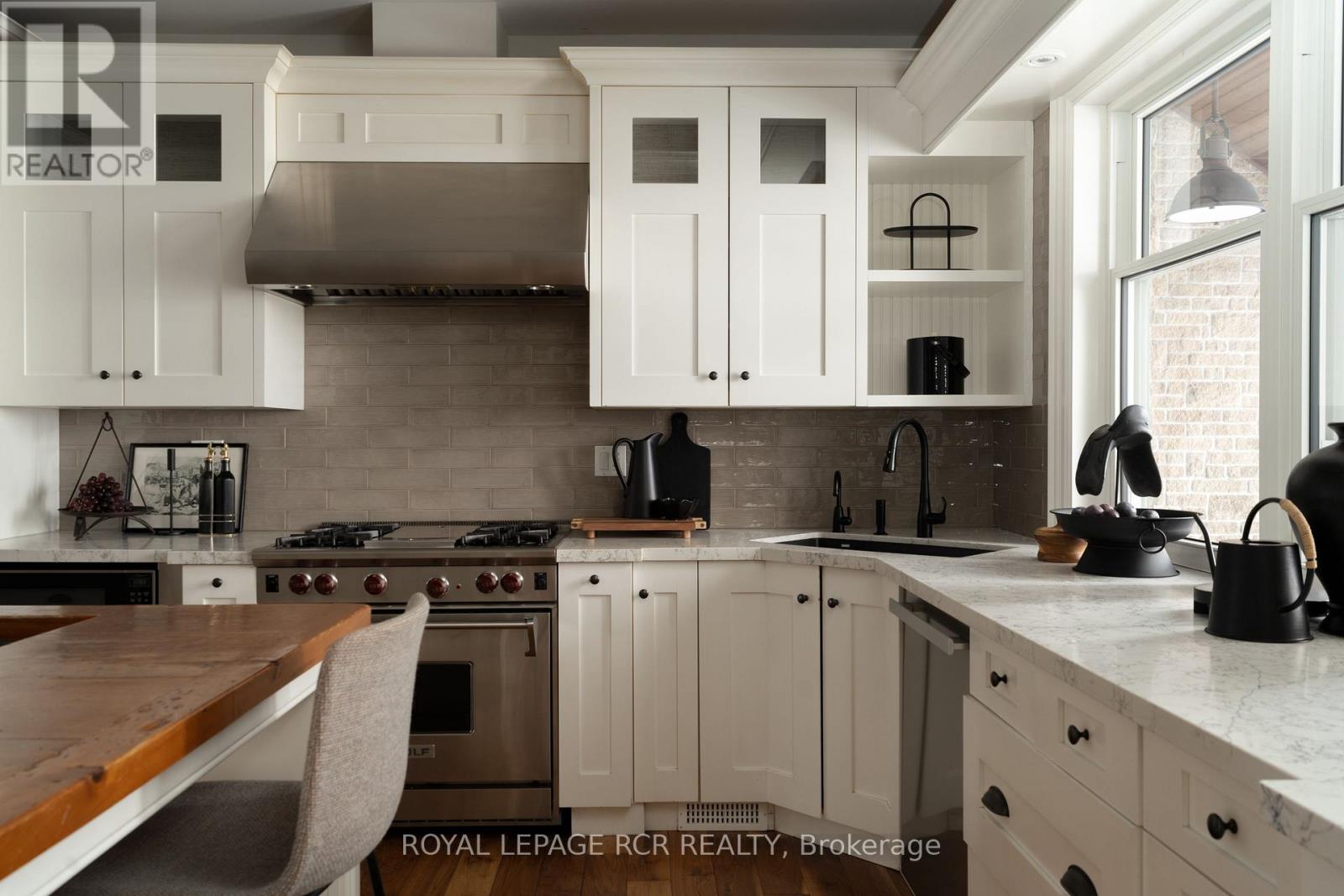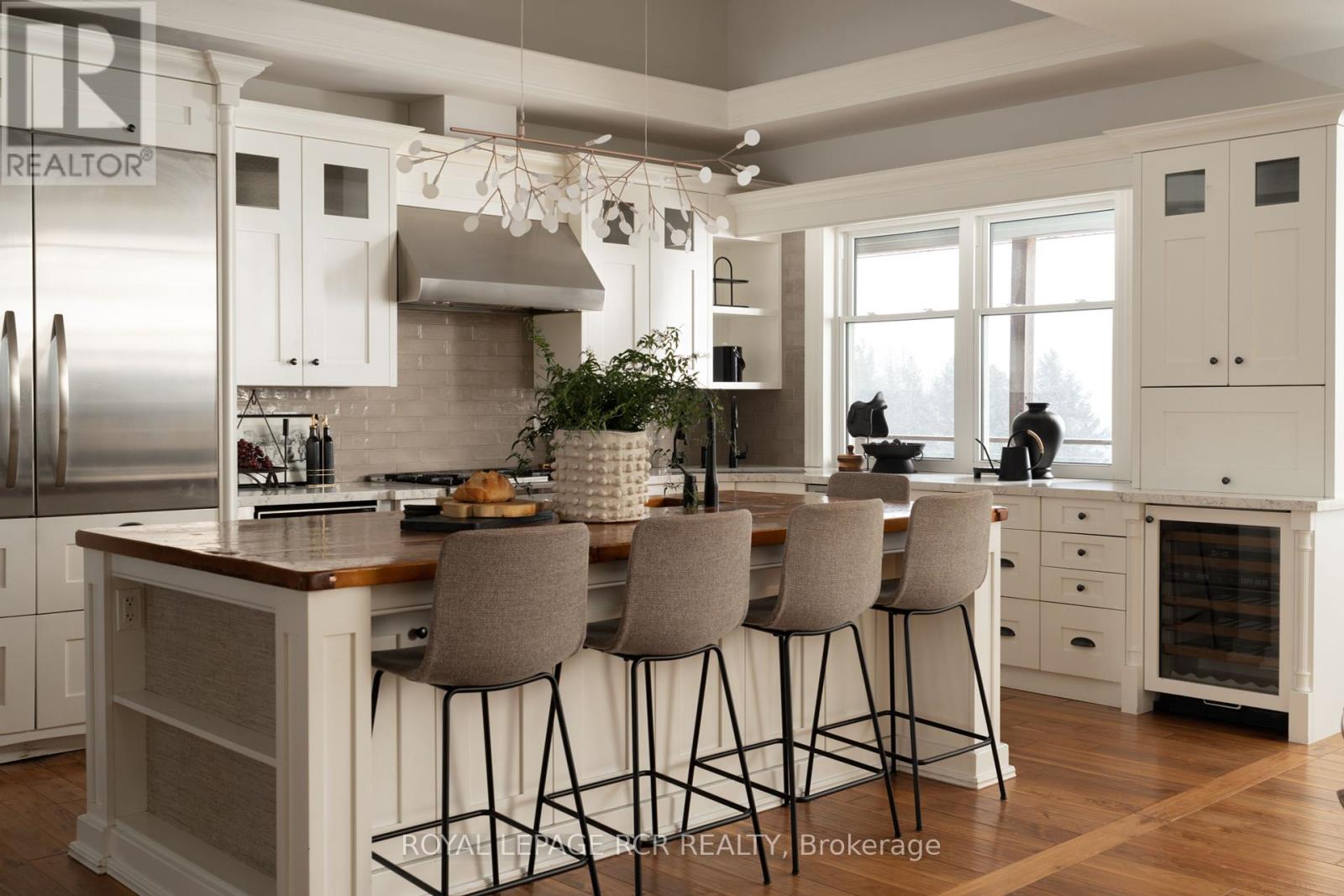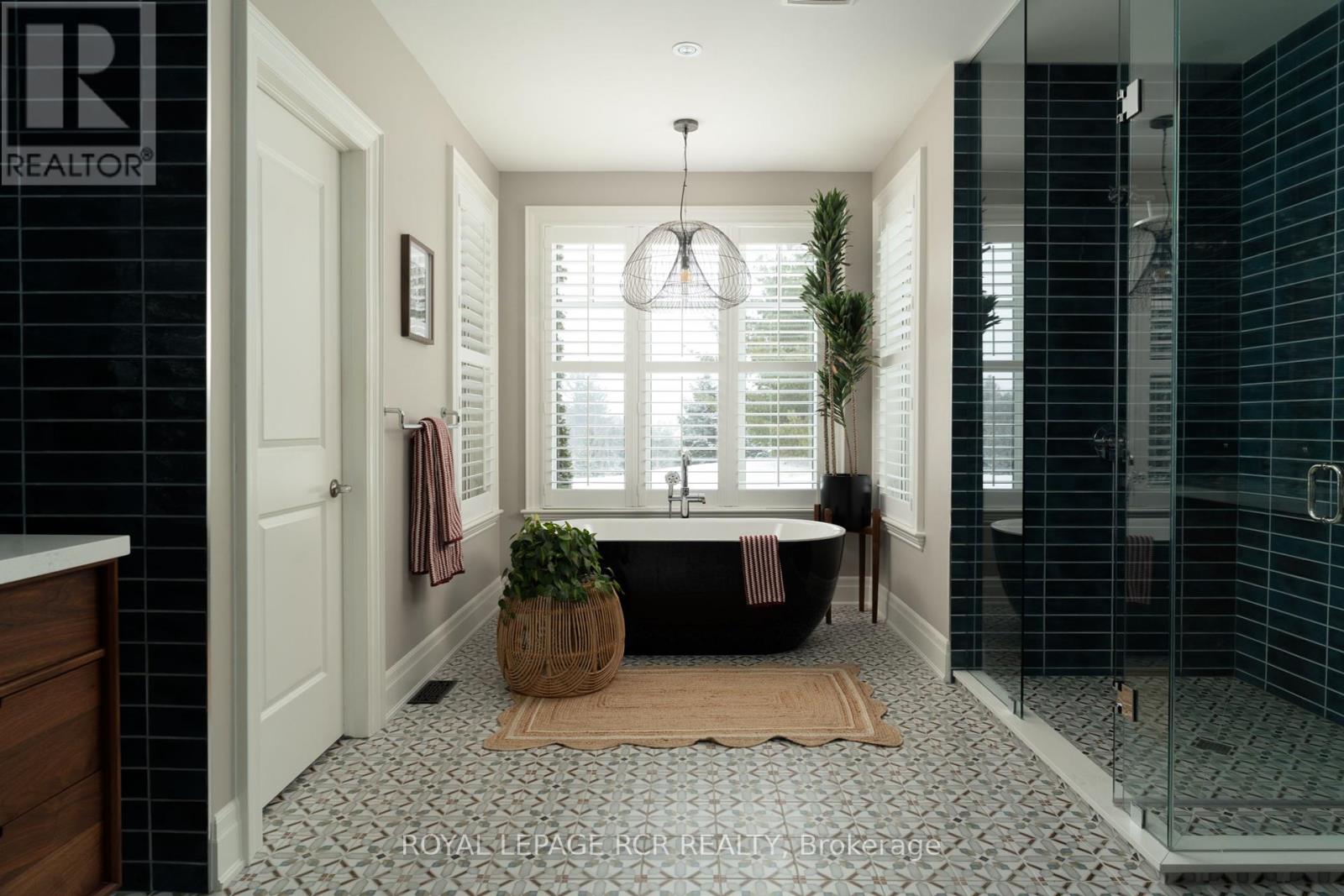6116 Winston Churchill Boulevard Erin, Ontario L0N 1A0
$4,200,000
Spectacular design and style are on full display in this grand Traditional 4+4 Bedroom, 5 bathroom, with bonus nanny suite and expansive floor plan. Enter through a delightful front foyer with dramatic countryside views, leading to a fabulous open concept living space with focal formal dining room. Impeccably designed big and bright chefs kitchen connects to the stunning living room with french doors that lead to a picture perfect veranda with plenty of room to lounge, entertain and play. Soaring coffered dome ceilings with loads of natural light throughout. Unbelievable sunsets overlooking approximately 86 perfect acres. This property has it all. Retreat worthy primary wing with spa-like ensuite, and access to covered patio for peaceful sipping of your morning coffee. The ideal floor plan with space for the entire family. In total 4 spacious bedrooms on the main floor each with an ensuite. Lower level walkout includes large nanny suite with a kitchen, games area, family room, wet bar, 2 additional bedrooms and a massive gym. Downstairs is just as bright and airy with fabulous patio doors and big windows overlooking the retreat like backyard oasis and pool. Immaculately landscaped backyard with outdoor bbq kitchen and patio perfect for sun soaking poolside. Large families, car enthusiasts, and hobbyists will rejoice at the 3-car garage with additional heated detached garage/shop and drive shed, providing ample space for vehicles, tools, toys, and projects. Very private and tucked away with a dreamy treelined driveway, this is one of the most amazing locations in Erin, right on the border of Caledon and Orangeville. Enjoy the serenity of nature while still being in close proximity to fantastic amenities, skiing, golf, restaurants, cafes, hiking, local shops, and more. Located on a paved road, easy commute to the GTA. This is the dream home you've been waiting for! **** EXTRAS **** Geothermal furnace (2024), Pool liner & Solar heater (2022), Roof (2021), Heated floor in the workshop + additional parking/storage (!!!). Irrigation system. Main floor laundry & mudroom. Over 6000 sq ft of livable space in the entire home. (id:24801)
Property Details
| MLS® Number | X11932838 |
| Property Type | Single Family |
| Community Name | Rural Erin |
| Parking Space Total | 20 |
| Pool Type | Inground Pool |
| Structure | Deck, Drive Shed, Workshop |
Building
| Bathroom Total | 5 |
| Bedrooms Above Ground | 4 |
| Bedrooms Below Ground | 4 |
| Bedrooms Total | 8 |
| Appliances | Central Vacuum, Dryer, Washer, Water Softener, Window Coverings |
| Architectural Style | Bungalow |
| Basement Development | Finished |
| Basement Features | Separate Entrance |
| Basement Type | N/a (finished) |
| Construction Style Attachment | Detached |
| Construction Style Other | Seasonal |
| Cooling Type | Central Air Conditioning |
| Exterior Finish | Stucco, Stone |
| Fireplace Present | Yes |
| Fireplace Total | 1 |
| Foundation Type | Concrete |
| Heating Type | Other |
| Stories Total | 1 |
| Size Interior | 3,500 - 5,000 Ft2 |
| Type | House |
Parking
| Attached Garage |
Land
| Acreage | Yes |
| Landscape Features | Lawn Sprinkler, Landscaped |
| Sewer | Septic System |
| Size Depth | 3796 Ft ,2 In |
| Size Frontage | 757 Ft ,4 In |
| Size Irregular | 757.4 X 3796.2 Ft |
| Size Total Text | 757.4 X 3796.2 Ft|50 - 100 Acres |
Rooms
| Level | Type | Length | Width | Dimensions |
|---|---|---|---|---|
| Lower Level | Exercise Room | 6.41 m | 9.01 m | 6.41 m x 9.01 m |
| Lower Level | Bedroom | 5.01 m | 6.88 m | 5.01 m x 6.88 m |
| Lower Level | Recreational, Games Room | 13.43 m | 12.65 m | 13.43 m x 12.65 m |
| Main Level | Foyer | 3.84 m | 5.79 m | 3.84 m x 5.79 m |
| Main Level | Living Room | 3.64 m | 4.14 m | 3.64 m x 4.14 m |
| Main Level | Kitchen | 3.66 m | 6.51 m | 3.66 m x 6.51 m |
| Main Level | Family Room | 5.87 m | 6.62 m | 5.87 m x 6.62 m |
| Main Level | Dining Room | 3.84 m | 5.79 m | 3.84 m x 5.79 m |
| Main Level | Primary Bedroom | 5.01 m | 4.48 m | 5.01 m x 4.48 m |
| Main Level | Bedroom 2 | 4.72 m | 5.2 m | 4.72 m x 5.2 m |
| Main Level | Bedroom 3 | 5.06 m | 4.16 m | 5.06 m x 4.16 m |
| Main Level | Bedroom 4 | 4.48 m | 4.7 m | 4.48 m x 4.7 m |
https://www.realtor.ca/real-estate/27823783/6116-winston-churchill-boulevard-erin-rural-erin
Contact Us
Contact us for more information
Jade Skuce
Salesperson
jadeskuce.ca
14 - 75 First Street
Orangeville, Ontario L9W 2E7
(519) 941-5151
(519) 941-5432
www.royallepagercr.com











































