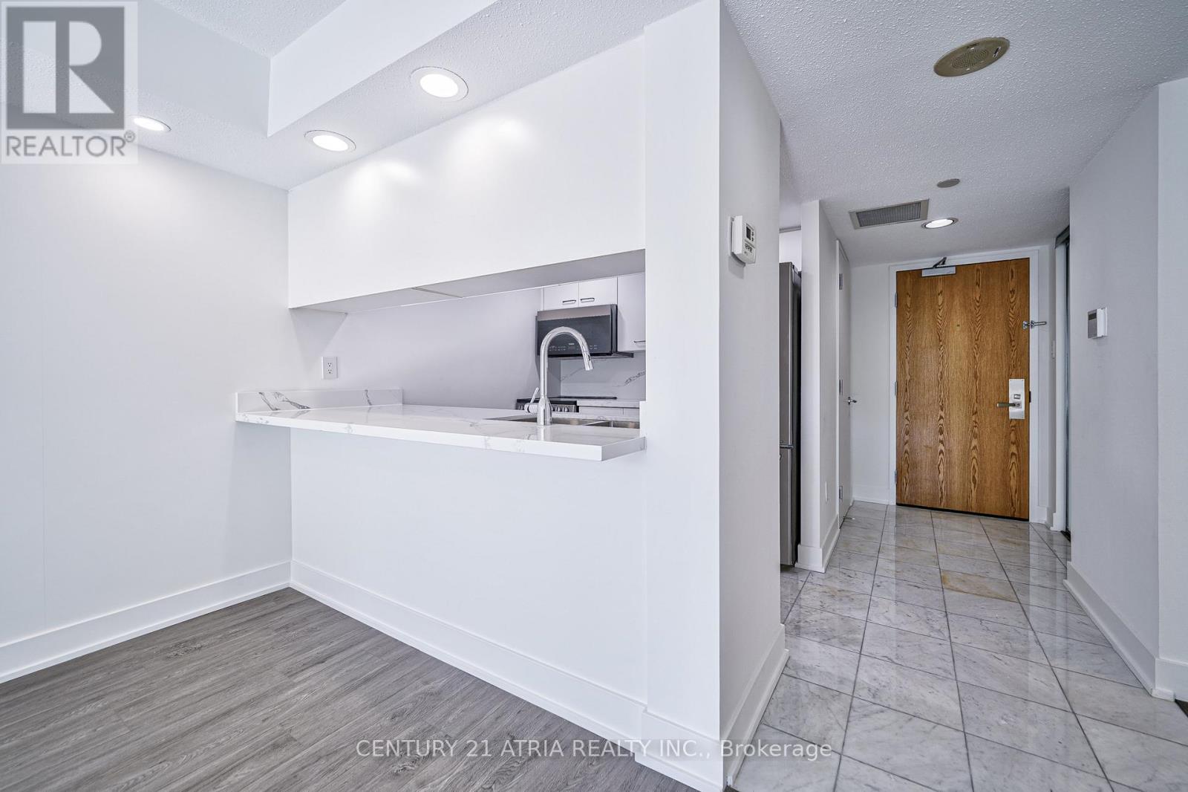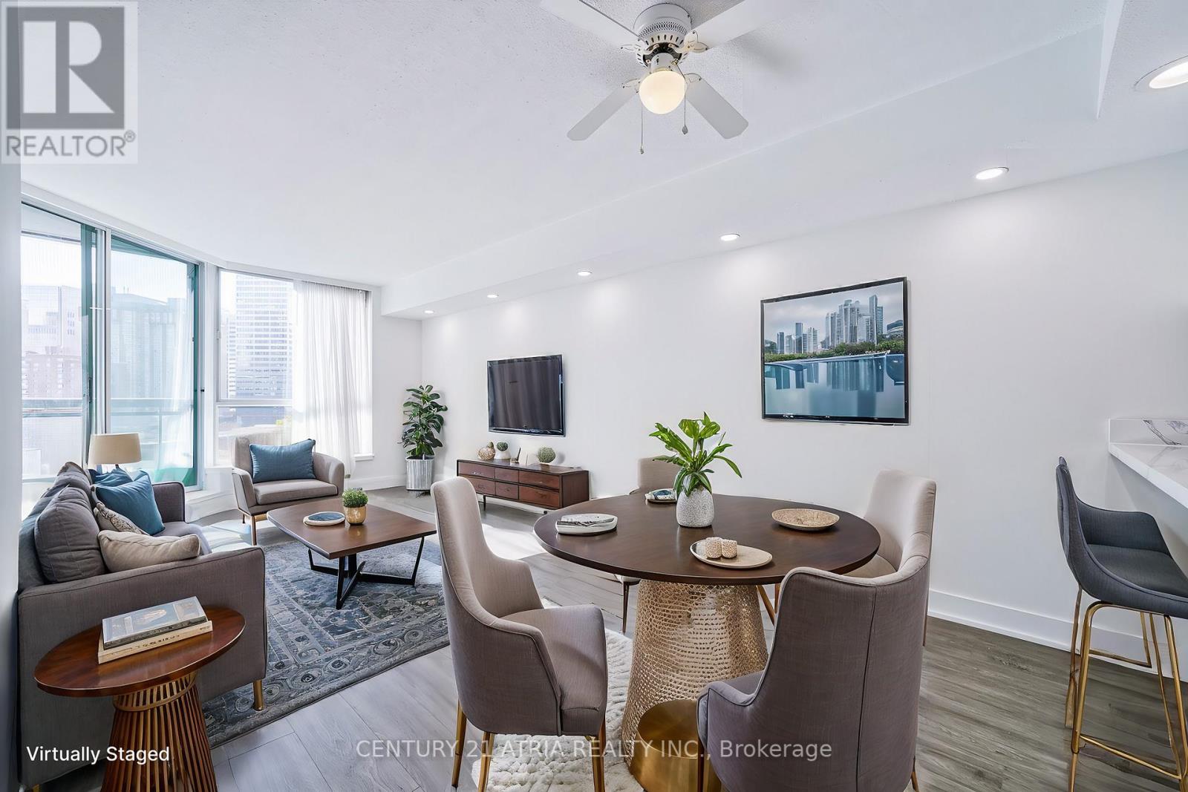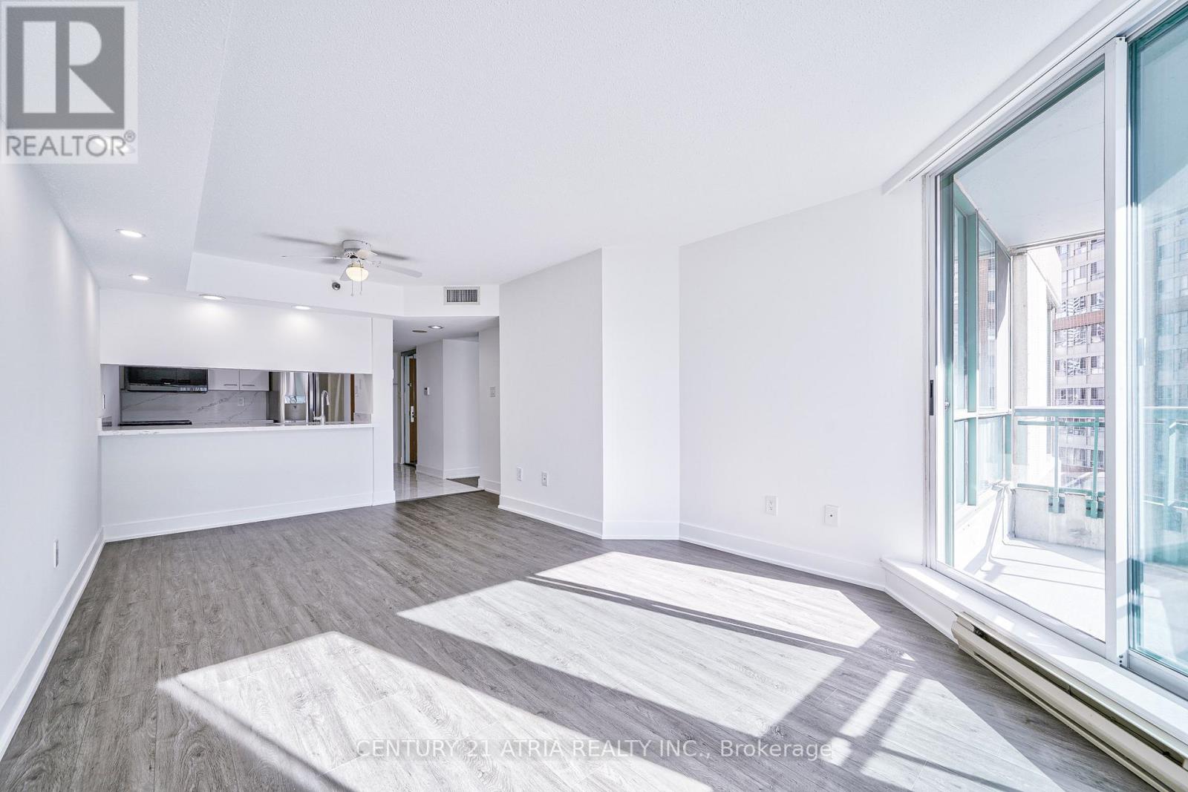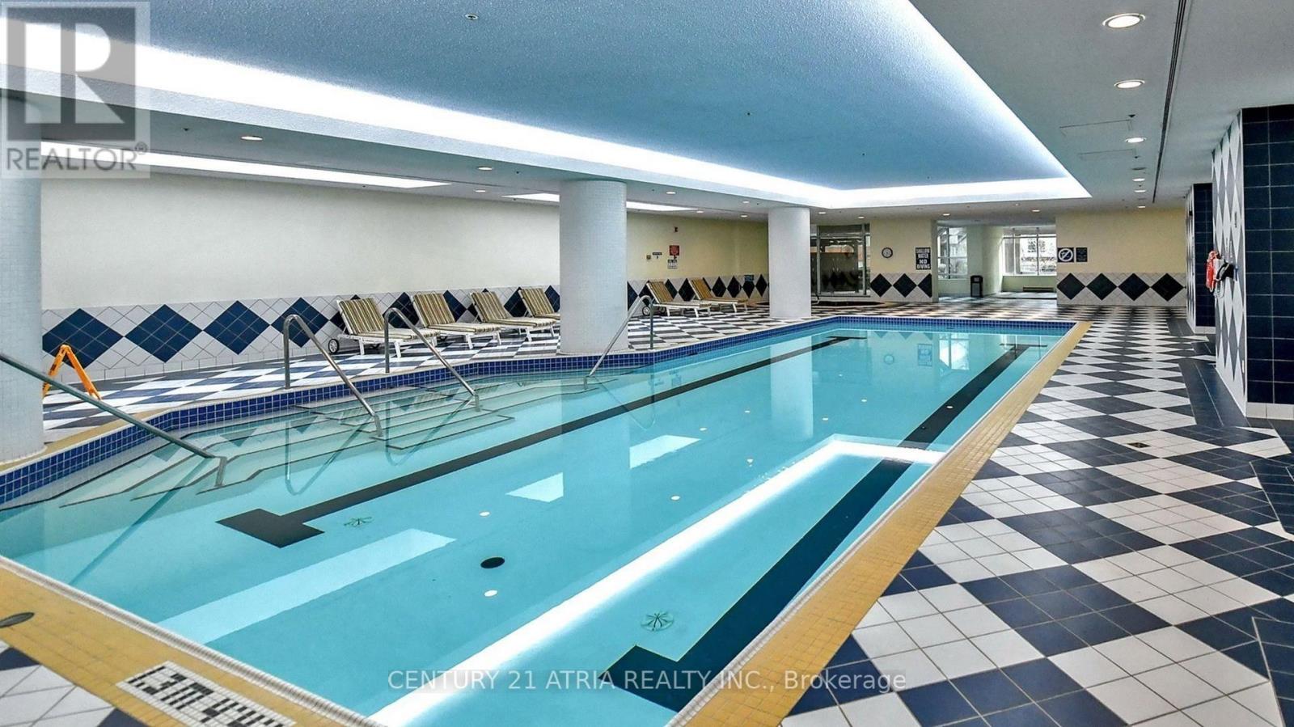611 - 38 Elm Street Toronto, Ontario M5G 2K5
$824,900Maintenance, Heat, Electricity, Water, Common Area Maintenance, Insurance, Parking
$1,206.48 Monthly
Maintenance, Heat, Electricity, Water, Common Area Maintenance, Insurance, Parking
$1,206.48 MonthlyWelcome To Your Dream Home In the Prestigious Minto Plaza! Step into over 1000 Square Feet of Luxurious living in this spacious apartment, where large windows flood the space with natural light, creating a bright and welcoming atmosphere. Beautifully renovated, Recently updated with new floors, modern countertops, and a fresh coat of paint throughout, this apartment offers a contemporary and move - in- ready space that's perfect for modern living. Prime location, Nestled in the heart of downtown, Minto Plaza places you just steps away from the city's best restaurants, shopping, hospitals, and universities. With easy access to public transit and the subway, commuting and exploring the city is effortless. Enjoy 24- hour security and an array of premium amenities, including a recreation room, indoor swimming pool, whirlpool, gym, and sauna. **** EXTRAS **** NA (id:24801)
Property Details
| MLS® Number | C9736376 |
| Property Type | Single Family |
| Community Name | Bay Street Corridor |
| Community Features | Pets Not Allowed |
| Features | Balcony |
| Parking Space Total | 1 |
Building
| Bathroom Total | 2 |
| Bedrooms Above Ground | 2 |
| Bedrooms Total | 2 |
| Amenities | Security/concierge, Exercise Centre, Party Room, Storage - Locker |
| Appliances | Dishwasher, Dryer, Microwave, Range, Refrigerator, Stove, Washer, Window Coverings |
| Cooling Type | Central Air Conditioning |
| Exterior Finish | Concrete |
| Flooring Type | Vinyl |
| Heating Fuel | Natural Gas |
| Heating Type | Forced Air |
| Size Interior | 1,000 - 1,199 Ft2 |
| Type | Apartment |
Parking
| Underground |
Land
| Acreage | No |
Rooms
| Level | Type | Length | Width | Dimensions |
|---|---|---|---|---|
| Flat | Living Room | 6.03 m | 3.6 m | 6.03 m x 3.6 m |
| Flat | Dining Room | 6.03 m | 3.6 m | 6.03 m x 3.6 m |
| Flat | Kitchen | 2.68 m | 2.35 m | 2.68 m x 2.35 m |
| Flat | Primary Bedroom | 4.2 m | 3.23 m | 4.2 m x 3.23 m |
| Flat | Bedroom 2 | 3.56 m | 3.31 m | 3.56 m x 3.31 m |
Contact Us
Contact us for more information
Tony Kamel
Salesperson
C200-1550 Sixteenth Ave Bldg C South
Richmond Hill, Ontario L4B 3K9
(905) 883-1988
(905) 883-8108
www.century21atria.com/











































