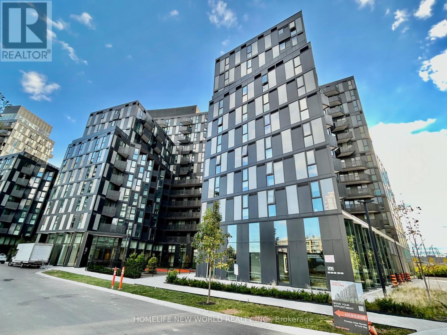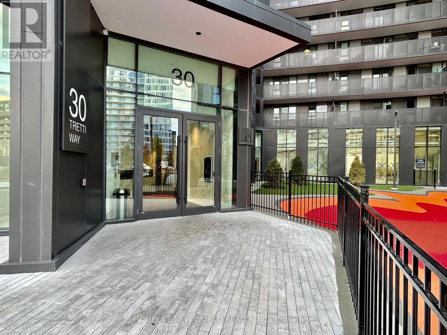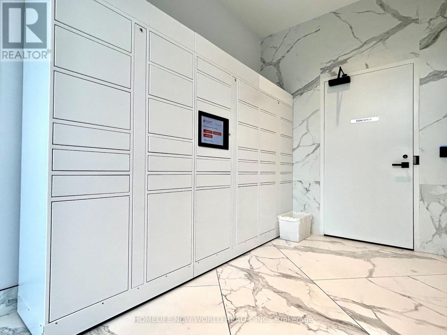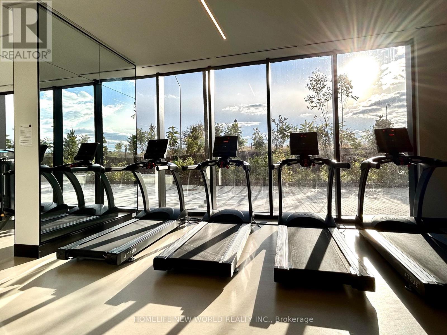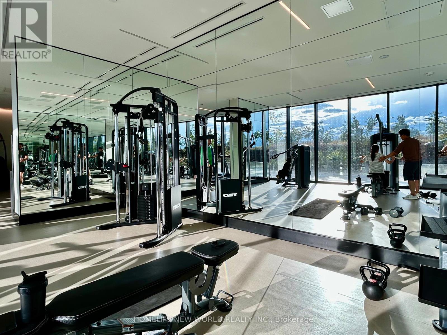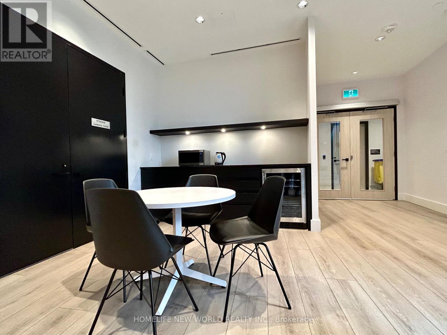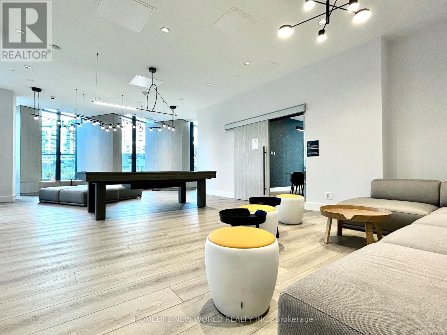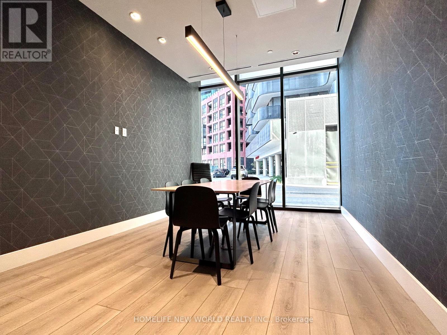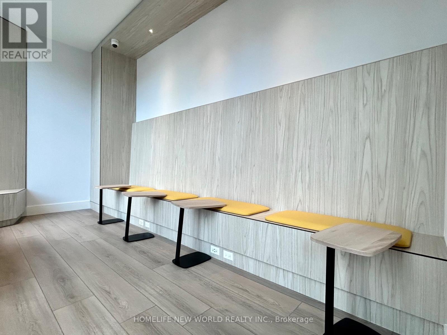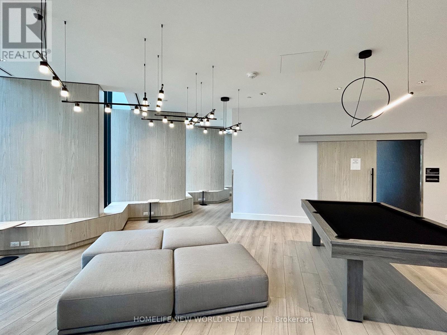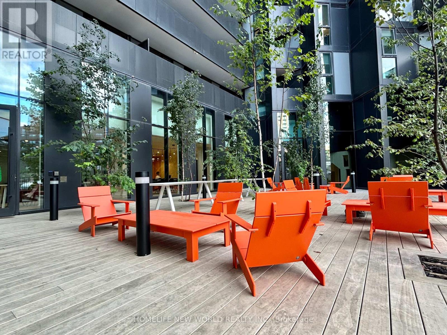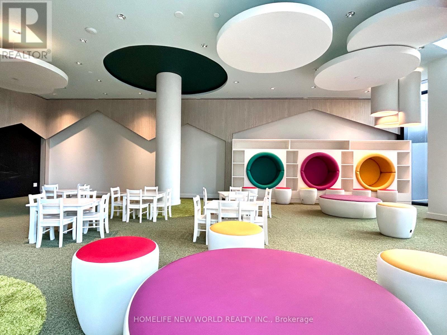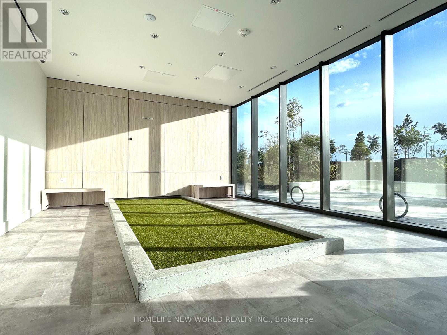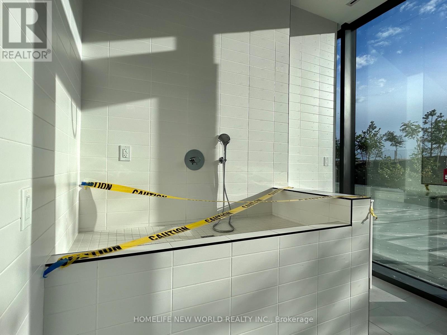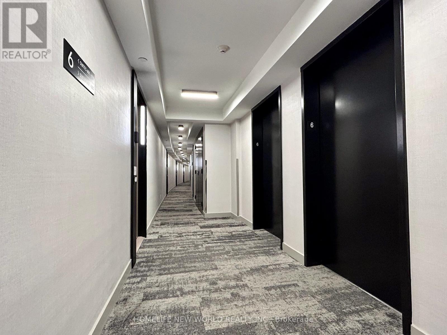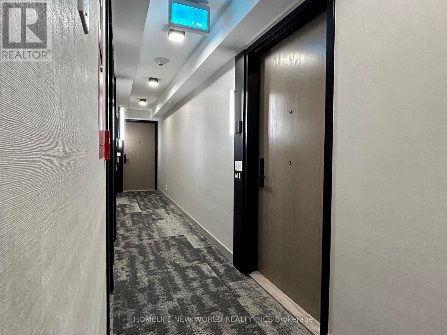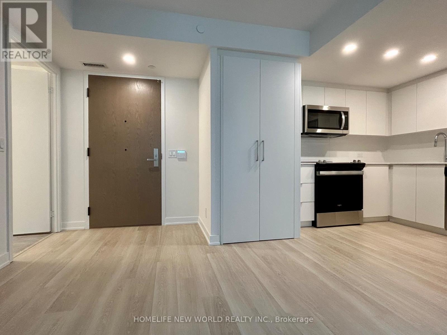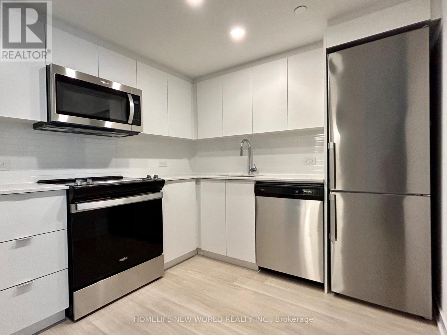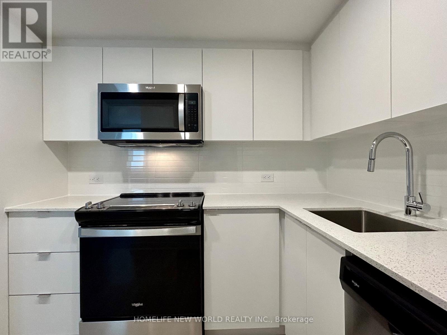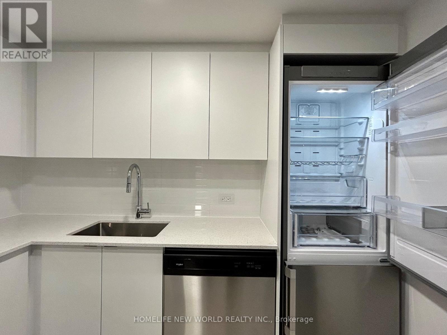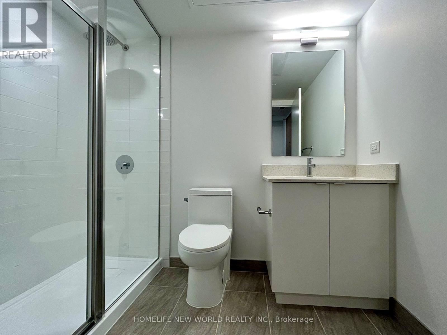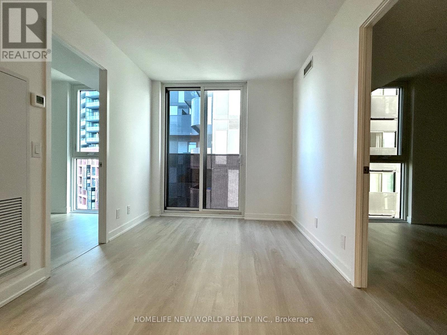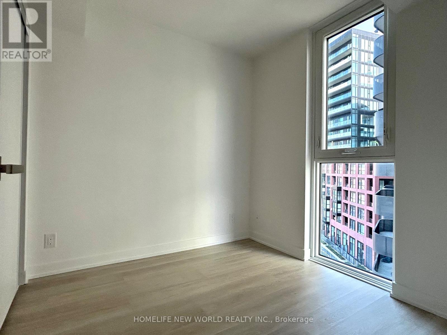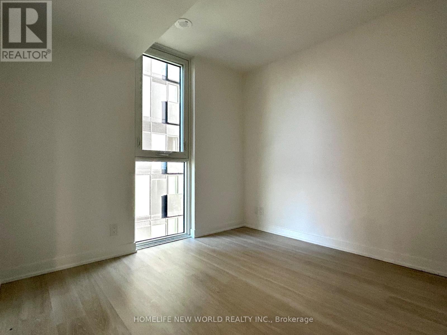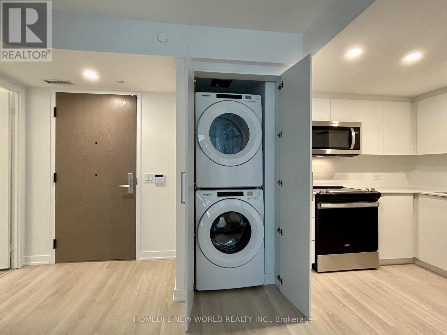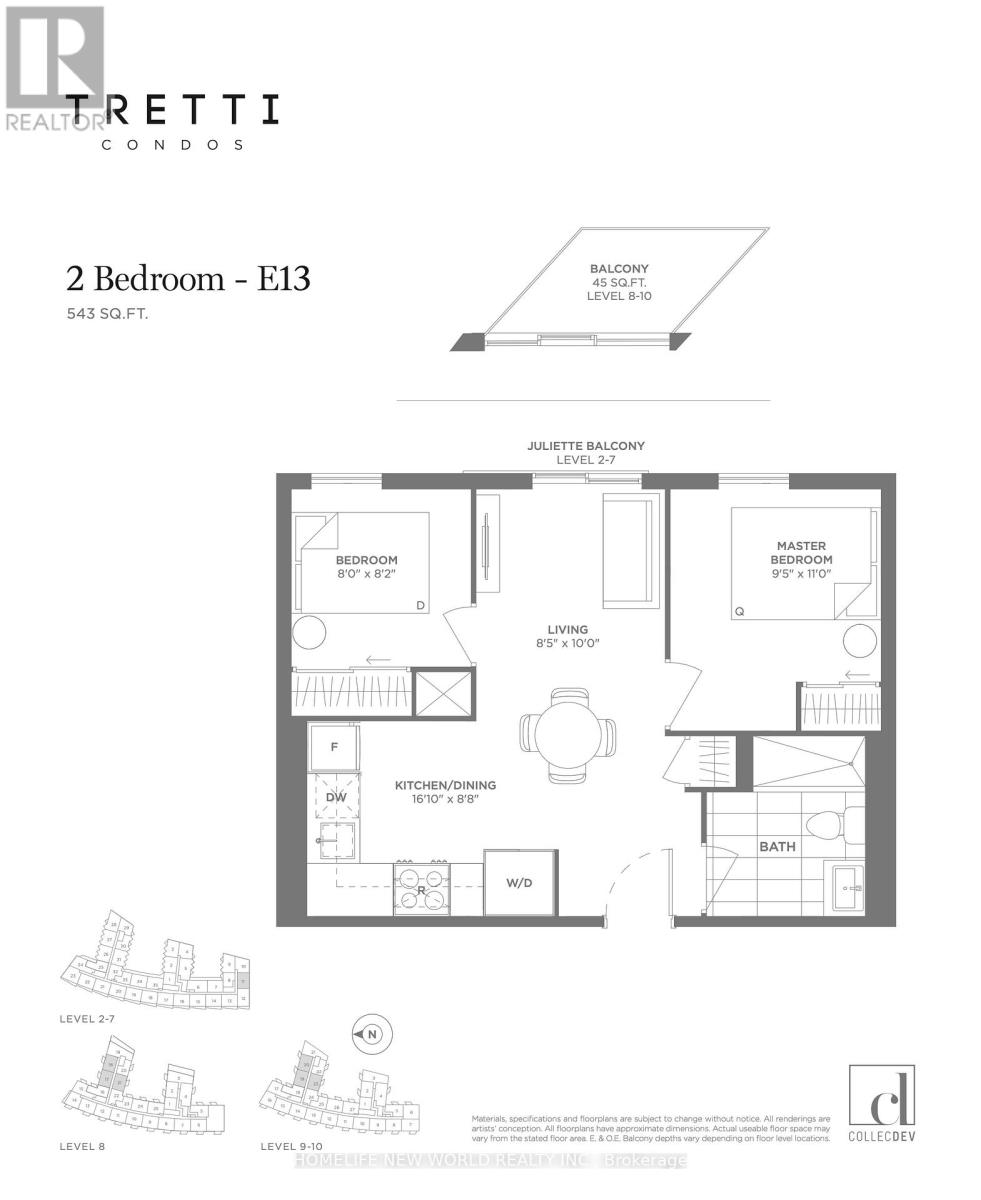611 - 30 Tretti Way Toronto, Ontario M3H 0E3
$496,000Maintenance, Heat, Common Area Maintenance, Insurance
$472.76 Monthly
Maintenance, Heat, Common Area Maintenance, Insurance
$472.76 MonthlyDon't miss out of this exceptional opportunity to experience this meticulously crafted residence that seamlessly blends style and functionality. Prime Location At Wilson Ave & Tippett Road, Just Steps Away From Wilson Subway Station. Minutes Away From Hwy 401, Shops, Restaurants, And Much More! Less Than 10 Minute Drive to Yorkdale Shopping Centre. Surrounded By An Abundance Of Green Space, Including A Central Park. (id:24801)
Property Details
| MLS® Number | C12453786 |
| Property Type | Single Family |
| Community Name | Clanton Park |
| Amenities Near By | Public Transit, Park, Hospital |
| Community Features | Pet Restrictions |
| Features | Carpet Free |
Building
| Bathroom Total | 1 |
| Bedrooms Above Ground | 2 |
| Bedrooms Total | 2 |
| Age | New Building |
| Amenities | Security/concierge, Exercise Centre, Visitor Parking, Party Room |
| Appliances | Dishwasher, Dryer, Hood Fan, Microwave, Stove, Washer, Refrigerator |
| Cooling Type | Central Air Conditioning |
| Exterior Finish | Concrete |
| Heating Fuel | Natural Gas |
| Heating Type | Forced Air |
| Size Interior | 500 - 599 Ft2 |
| Type | Apartment |
Parking
| Underground | |
| Garage |
Land
| Acreage | No |
| Land Amenities | Public Transit, Park, Hospital |
Rooms
| Level | Type | Length | Width | Dimensions |
|---|---|---|---|---|
| Flat | Living Room | 3.05 m | 2.7 m | 3.05 m x 2.7 m |
| Flat | Kitchen | 5.13 m | 2.65 m | 5.13 m x 2.65 m |
| Flat | Dining Room | 5.13 m | 2.65 m | 5.13 m x 2.65 m |
| Flat | Primary Bedroom | 3.36 m | 2.87 m | 3.36 m x 2.87 m |
| Flat | Bedroom 2 | 2.49 m | 2.44 m | 2.49 m x 2.44 m |
https://www.realtor.ca/real-estate/28970671/611-30-tretti-way-toronto-clanton-park-clanton-park
Contact Us
Contact us for more information
Hyman Zhang
Salesperson
201 Consumers Rd., Ste. 205
Toronto, Ontario M2J 4G8
(416) 490-1177
(416) 490-1928
www.homelifenewworld.com/


