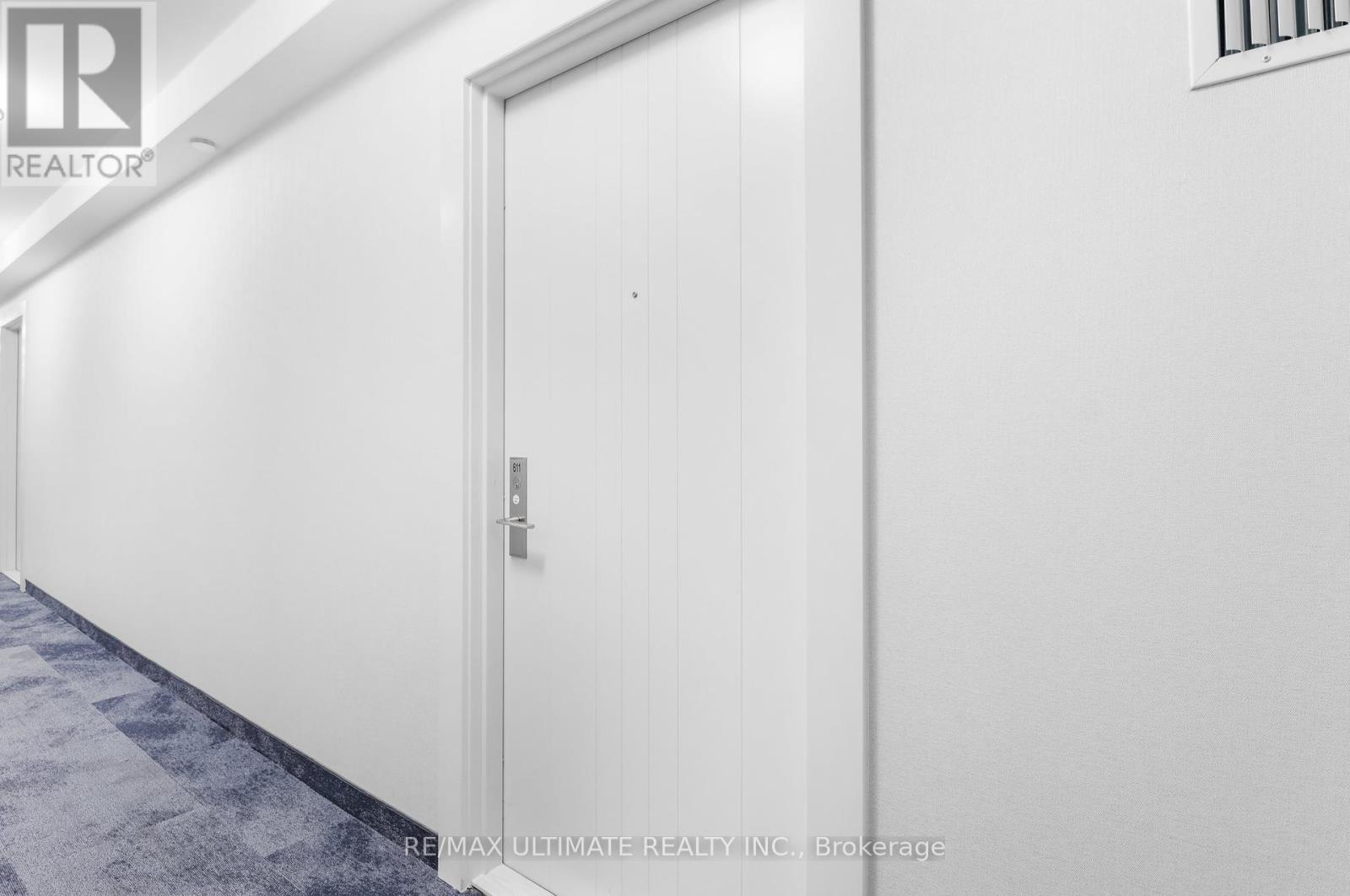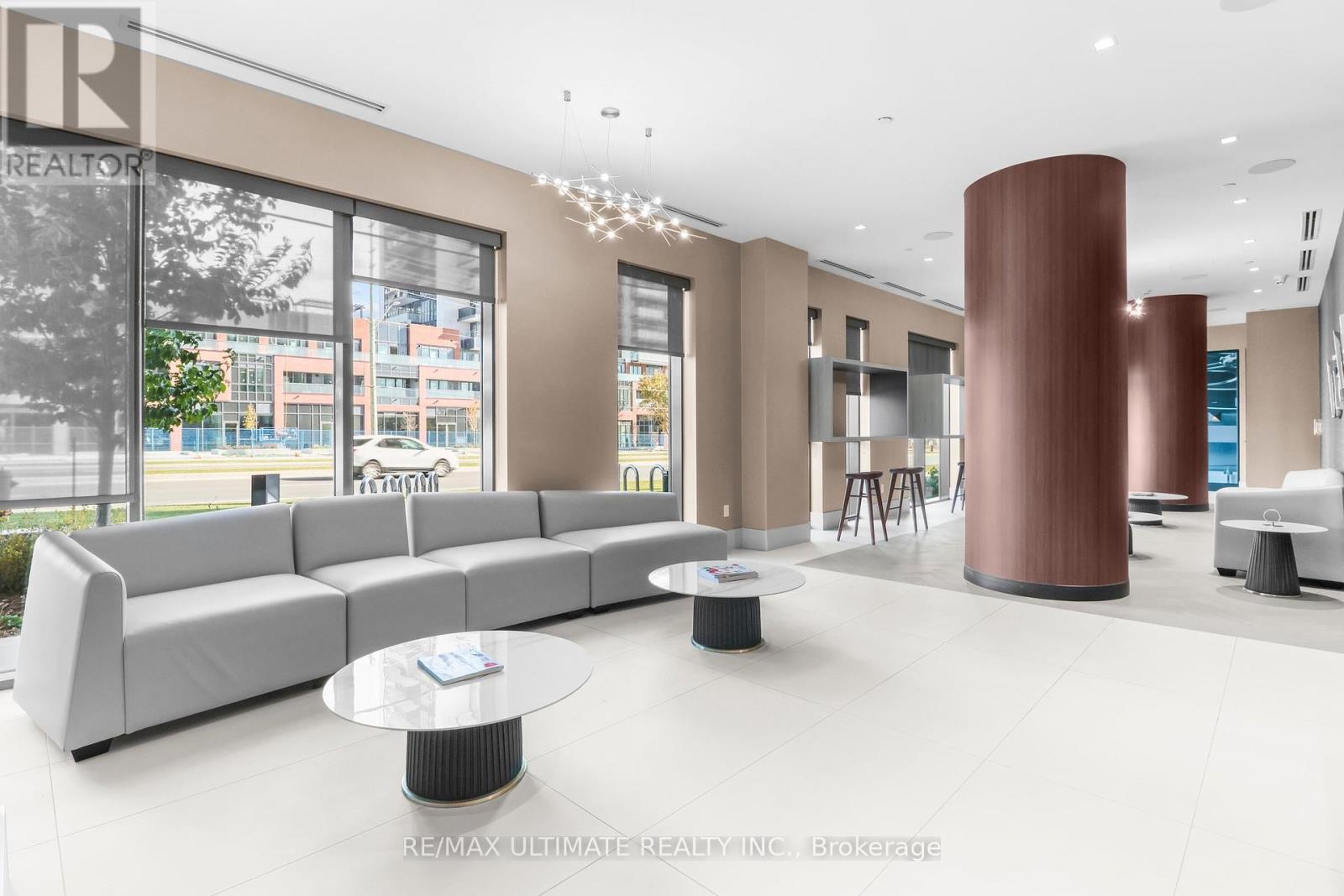611 - 2550 Simcoe Street N Oshawa, Ontario L1L 0R5
$499,000Maintenance, Common Area Maintenance, Insurance
$400.70 Monthly
Maintenance, Common Area Maintenance, Insurance
$400.70 MonthlyWelcome to 2550 Simcoe St N, Suite 611, Spacious Sunfilled 1 + Den offers a beautiful open concept layout that is both functional yet cozy. Living room features an open-concept living area, laminate floors and walk out to expansive east facing balcony with unobstructed views. Modern kitchen provides a great space for family and friend gatherings, equipped with quartz counter tops, classic white glass subway tile backsplash & stainless steel built-in appliances. Spacious primary bedroom features oversized wall-to-wall windows for maximum natural sunlight and large walk-in closet. Separate den area features a great space for an office, guest bed or extra playroom. Convenient stacked ensuite laundry. Suite is freshly painted and ready for you to move in and enjoy. This unit is ideal for end user, investor, student, couple or those looking to downsize. Close to Durham College, Ontario Tech University, Steps To Riocan Shopping Centre, Lcbo, Costco, All Major Banks, Restaurants, Mins To Highway 401, 407, & 412. Building features Upscale Fitness Centre, Private Outdoor BBQ Area With Gathering Space, Dog Park, Study & Business Lounge, Guest Suites, Theatre, Party Lounge, 24 Hour Concierge, One Locker & One Surface Parking Space. Make this yours today! (id:24801)
Property Details
| MLS® Number | E11921699 |
| Property Type | Single Family |
| Community Name | Windfields |
| AmenitiesNearBy | Public Transit |
| CommunityFeatures | Pet Restrictions |
| Features | Balcony |
| ParkingSpaceTotal | 1 |
Building
| BathroomTotal | 1 |
| BedroomsAboveGround | 1 |
| BedroomsBelowGround | 1 |
| BedroomsTotal | 2 |
| Amenities | Security/concierge, Exercise Centre, Party Room, Visitor Parking, Storage - Locker |
| Appliances | Cooktop, Dishwasher, Dryer, Microwave, Oven, Refrigerator, Washer |
| CoolingType | Central Air Conditioning |
| ExteriorFinish | Brick |
| FlooringType | Laminate |
| HeatingFuel | Natural Gas |
| HeatingType | Forced Air |
| SizeInterior | 499.9955 - 598.9955 Sqft |
| Type | Apartment |
Land
| Acreage | No |
| LandAmenities | Public Transit |
Rooms
| Level | Type | Length | Width | Dimensions |
|---|---|---|---|---|
| Main Level | Kitchen | 3.19 m | 3.02 m | 3.19 m x 3.02 m |
| Main Level | Living Room | 3.07 m | 2.82 m | 3.07 m x 2.82 m |
| Main Level | Primary Bedroom | 3.01 m | 2.91 m | 3.01 m x 2.91 m |
| Main Level | Den | 1.84 m | 1.77 m | 1.84 m x 1.77 m |
https://www.realtor.ca/real-estate/27798180/611-2550-simcoe-street-n-oshawa-windfields-windfields
Interested?
Contact us for more information
Tania Menicucci
Broker
1739 Bayview Ave.
Toronto, Ontario M4G 3C1





























