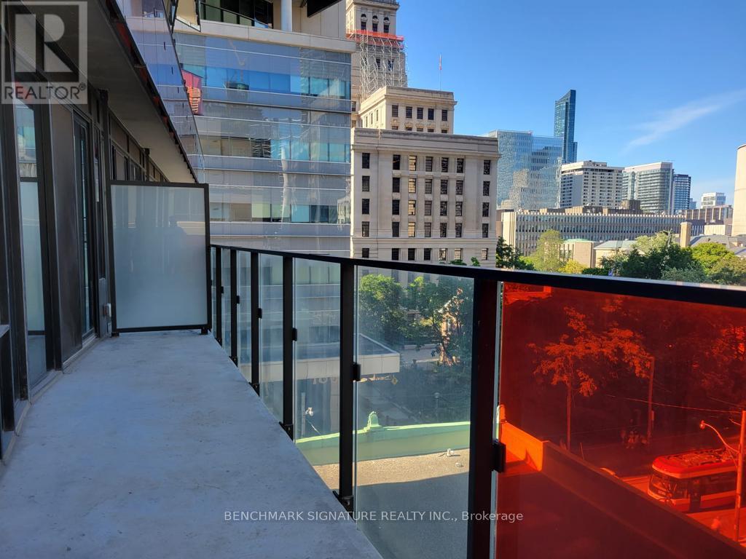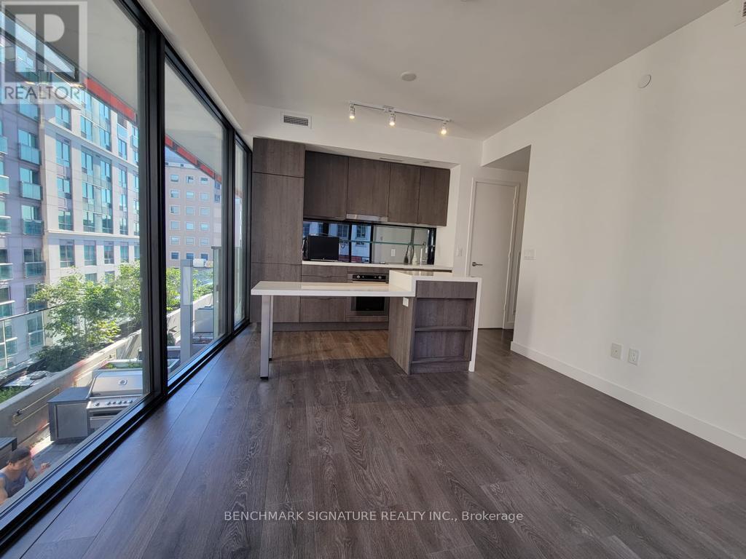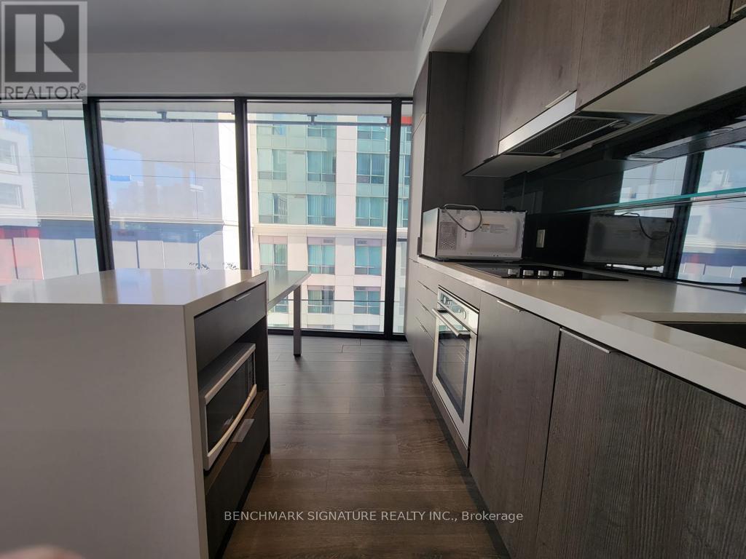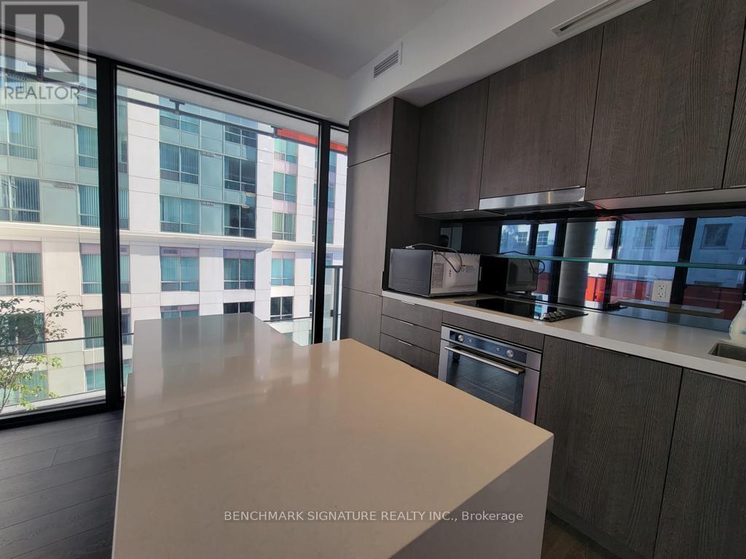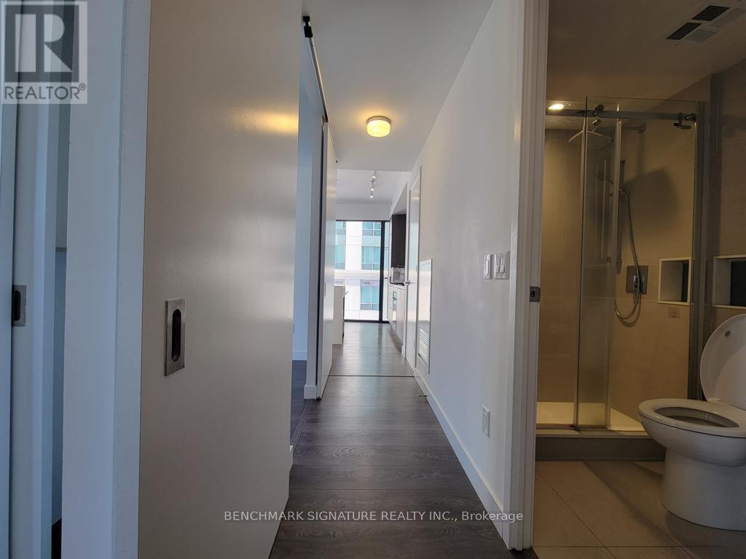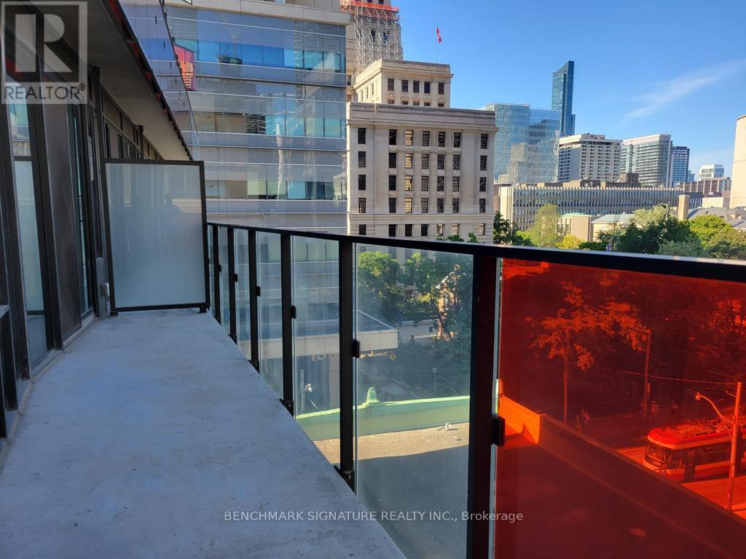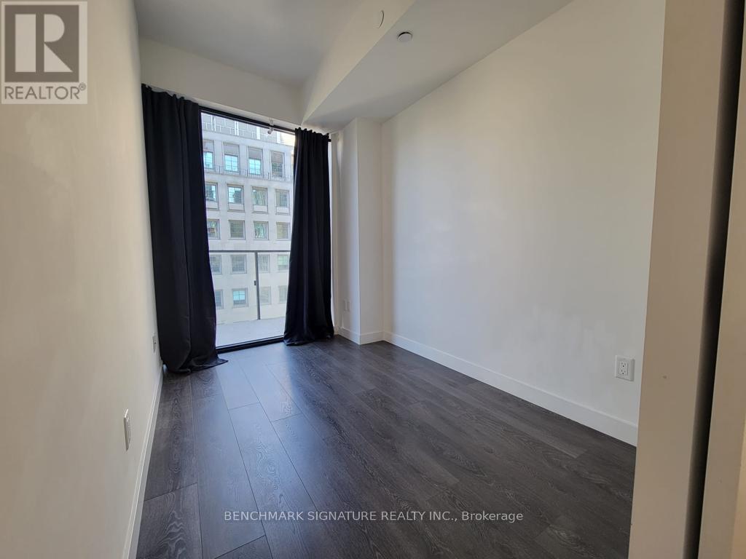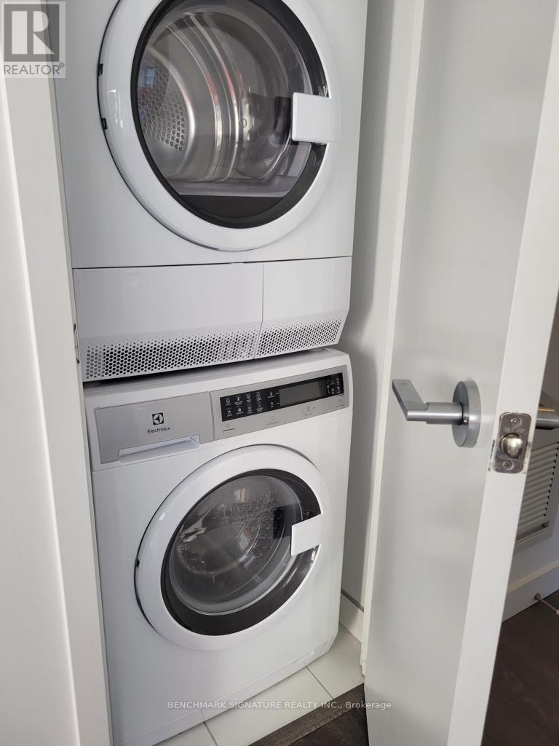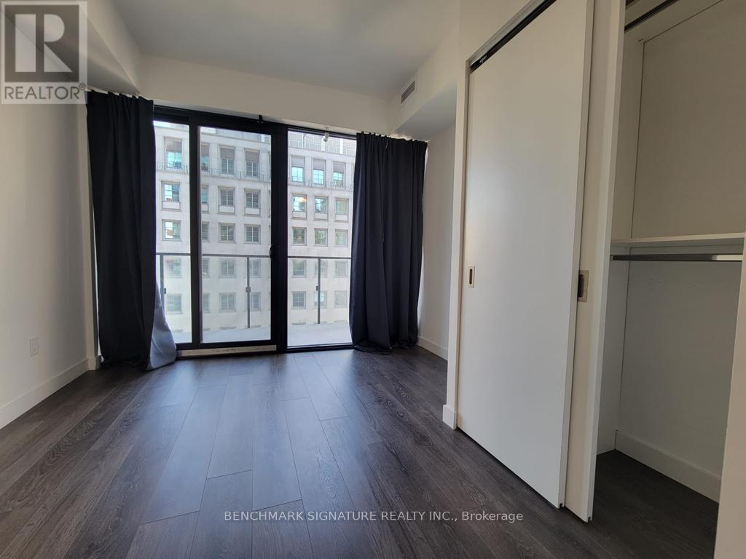611 - 215 Queen Street W Toronto, Ontario M5V 0P5
$2,800 Monthly
SMART HOUSE SE CORNER UNIT WITH 2 BALCONIES AND CITY VIEWS Spacious 2 Bedroom, 1 Bathroom Home Featuring 2 Large Balconies, Floor-To-Ceiling Windows, And Hardwood Flooring Throughout. Open Concept Kitchen With Island And Integrated Appliances. Built-In Closets With Organizers And A Huge Spa-Inspired Bathroom. Steps To Osgoode Station, City Hall, Eaton Centre, Entertainment And Financial Districts, Hospitals, Theatres, And High-End Restaurants. Easy Access To Path. (id:24801)
Property Details
| MLS® Number | C12348264 |
| Property Type | Single Family |
| Community Name | Waterfront Communities C1 |
| Amenities Near By | Park, Public Transit |
| Community Features | Pets Not Allowed |
| Features | Balcony |
Building
| Bathroom Total | 1 |
| Bedrooms Above Ground | 2 |
| Bedrooms Total | 2 |
| Age | 6 To 10 Years |
| Appliances | Oven - Built-in |
| Basement Type | None |
| Cooling Type | Central Air Conditioning |
| Exterior Finish | Concrete |
| Flooring Type | Laminate |
| Heating Fuel | Natural Gas |
| Heating Type | Forced Air |
| Size Interior | 600 - 699 Ft2 |
| Type | Apartment |
Parking
| No Garage |
Land
| Acreage | No |
| Land Amenities | Park, Public Transit |
Rooms
| Level | Type | Length | Width | Dimensions |
|---|---|---|---|---|
| Ground Level | Living Room | 4.65 m | 3.35 m | 4.65 m x 3.35 m |
| Ground Level | Dining Room | 4.65 m | 3.35 m | 4.65 m x 3.35 m |
| Ground Level | Bedroom | 3.1 m | 3.2 m | 3.1 m x 3.2 m |
| Ground Level | Bedroom 2 | 3.2 m | 2.1 m | 3.2 m x 2.1 m |
| Ground Level | Kitchen | 3.2 m | 1.75 m | 3.2 m x 1.75 m |
Contact Us
Contact us for more information
Josephine Kuang
Salesperson
260 Town Centre Blvd #101
Markham, Ontario L3R 8H8
(905) 604-2299
(905) 604-0622
Cheuk Kee Chou
Broker of Record
260 Town Centre Blvd #101
Markham, Ontario L3R 8H8
(905) 604-2299
(905) 604-0622


