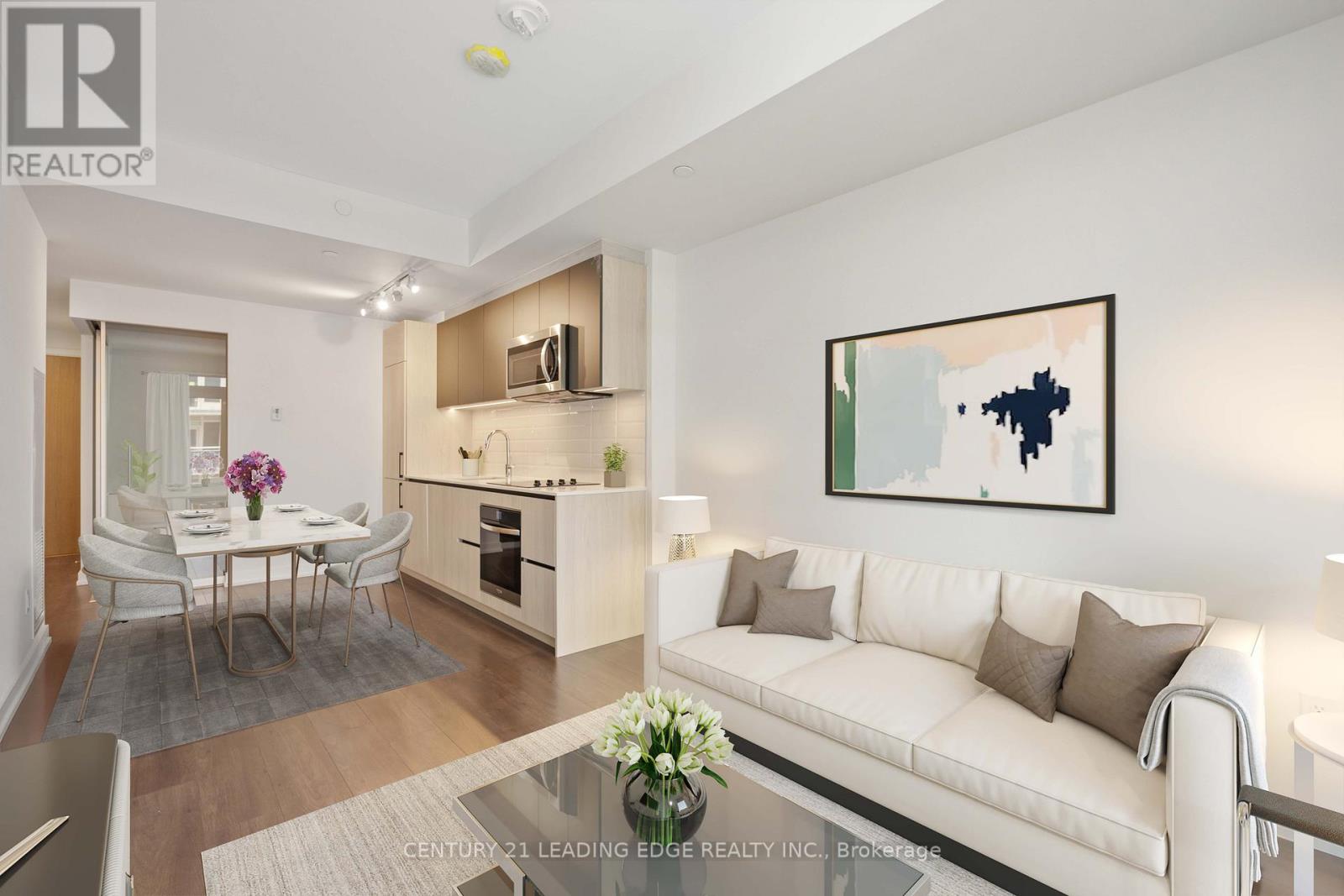611 - 150 Logan Avenue Toronto, Ontario M4M 0E4
$2,700 Monthly
Discover the New Wonder Condos, an exceptional residential gem nestled in the heart of Leslieville, Toronto. Step inside to be greeted by a sleek and modern kitchen boasting integrated appliances and exquisite quartz countertops. The seamless flow leads you to a spacious balcony, extending your living space and providing an ideal retreat. The primary bedroom features a 3-piece ensuite bathroom and a generously sized double closet, ensuring both comfort and convenience. Relax and rejuvenate in this private oasis, waking up refreshed and ready to take on the day. Location is key, and Wonder Condos doesn't disappoint. With an enviable walk score of 95, you'll find yourself just moments away from an array of Toronto's finest dining options, charming parks, and seamless access to public transit. Immerse yourself in the culinary delights, indulge in retail therapy, or enjoy a leisurely stroll through the nearby green spaces. Don't miss the opportunity to make Wonder Condos your new home. (id:24801)
Property Details
| MLS® Number | E11425472 |
| Property Type | Single Family |
| Community Name | South Riverdale |
| Amenities Near By | Public Transit, Park |
| Community Features | Pet Restrictions |
| Features | Balcony |
Building
| Bathroom Total | 2 |
| Bedrooms Above Ground | 2 |
| Bedrooms Total | 2 |
| Amenities | Party Room, Security/concierge, Exercise Centre, Visitor Parking, Storage - Locker |
| Cooling Type | Central Air Conditioning |
| Exterior Finish | Brick, Concrete |
| Flooring Type | Laminate |
| Heating Fuel | Natural Gas |
| Heating Type | Heat Pump |
| Size Interior | 600 - 699 Ft2 |
| Type | Apartment |
Parking
| Underground |
Land
| Acreage | No |
| Land Amenities | Public Transit, Park |
Rooms
| Level | Type | Length | Width | Dimensions |
|---|---|---|---|---|
| Main Level | Living Room | 3.02 m | 6.71 m | 3.02 m x 6.71 m |
| Main Level | Dining Room | 3.02 m | 6.71 m | 3.02 m x 6.71 m |
| Main Level | Kitchen | 3.02 m | 6.71 m | 3.02 m x 6.71 m |
| Main Level | Bedroom | 2.77 m | 3.12 m | 2.77 m x 3.12 m |
| Main Level | Bedroom 2 | 2.46 m | 1.86 m | 2.46 m x 1.86 m |
Contact Us
Contact us for more information
Stephen Moore
Salesperson
www.realtorscollective.com/
www.facebook.com/RealtorsCollective/
twitter.com/stevesmyagent
www.linkedin.com/in/steve-realtorscollective
6311 Main Street
Stouffville, Ontario L4A 1G5
(905) 642-0001
(905) 640-3330
leadingedgerealty.c21.ca/
Derrek Ivey
Salesperson
6311 Main Street
Stouffville, Ontario L4A 1G5
(905) 642-0001
(905) 640-3330
leadingedgerealty.c21.ca/




















