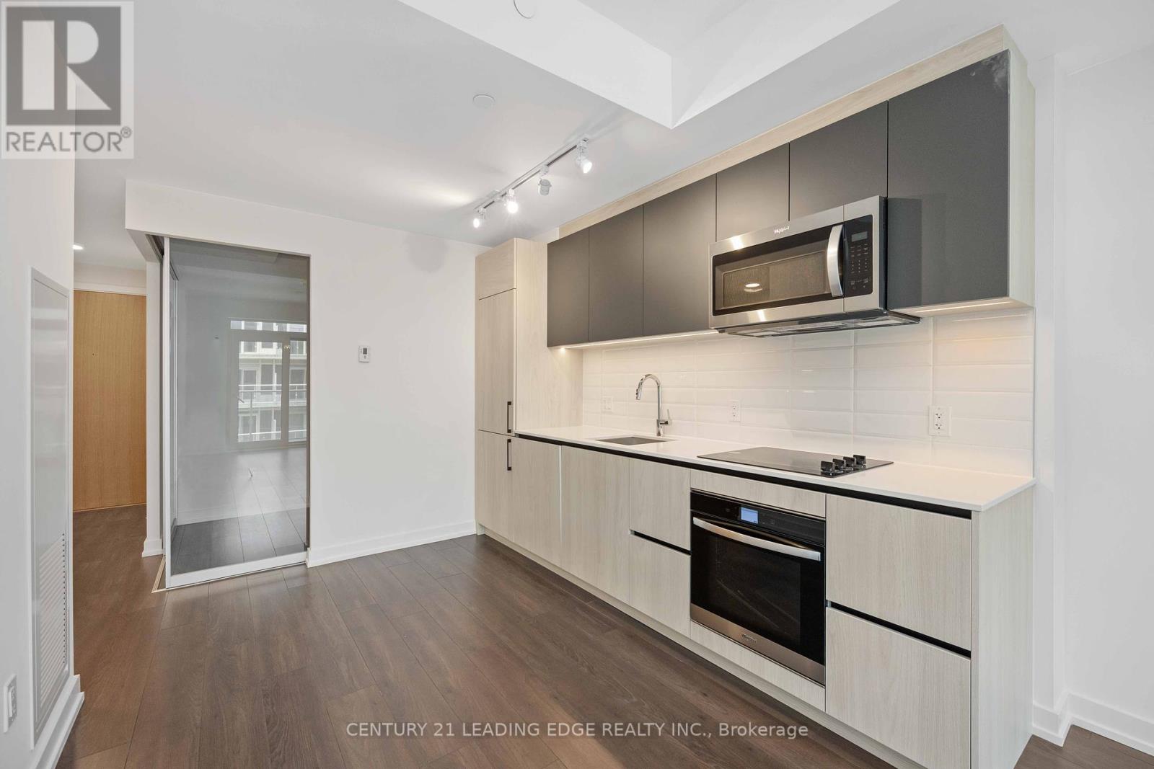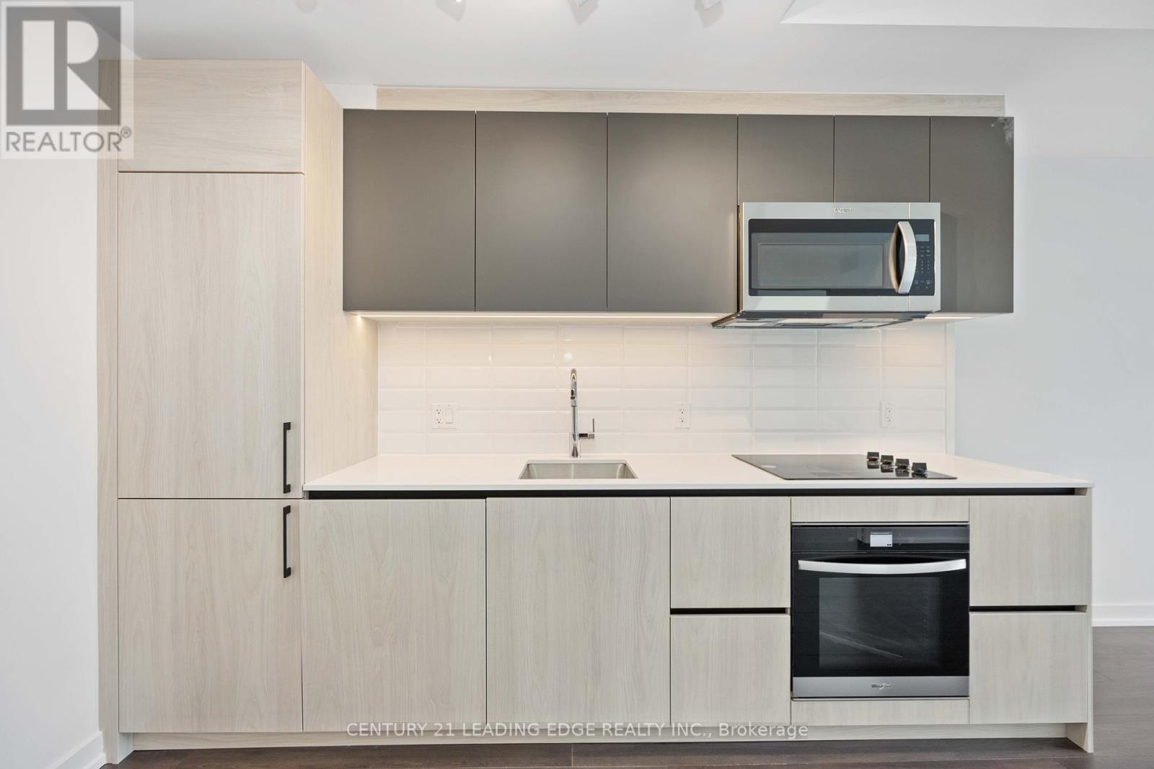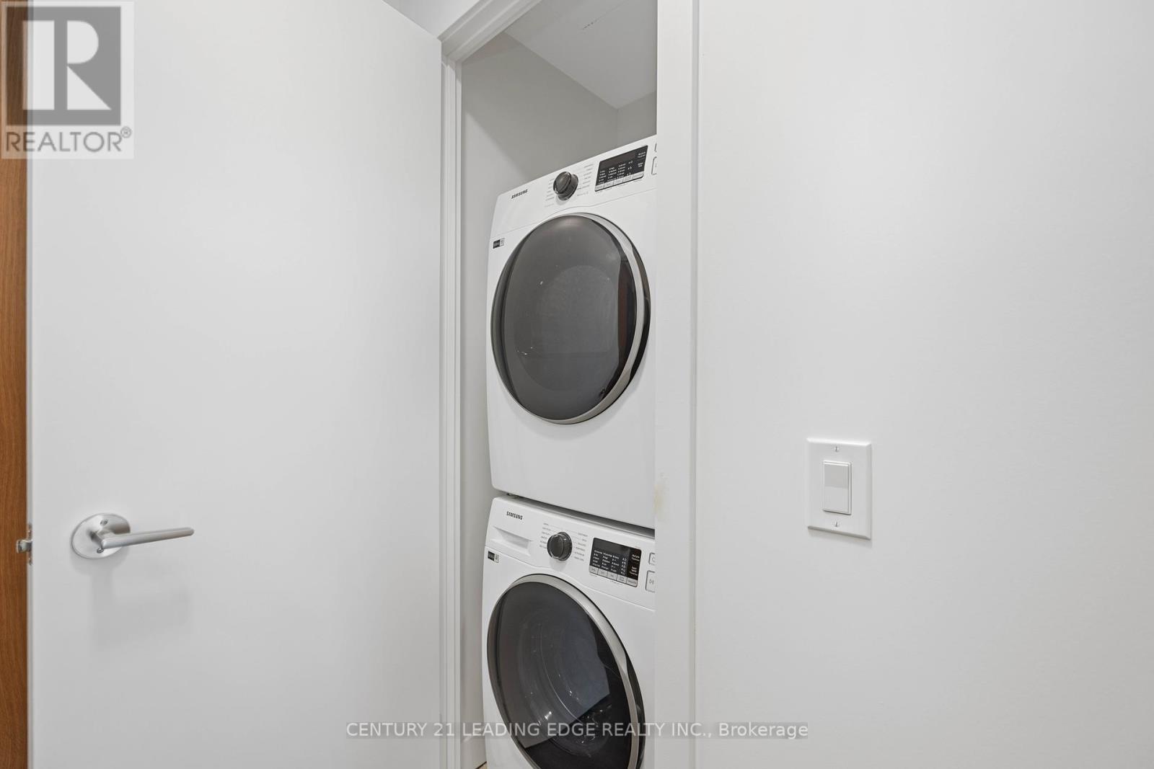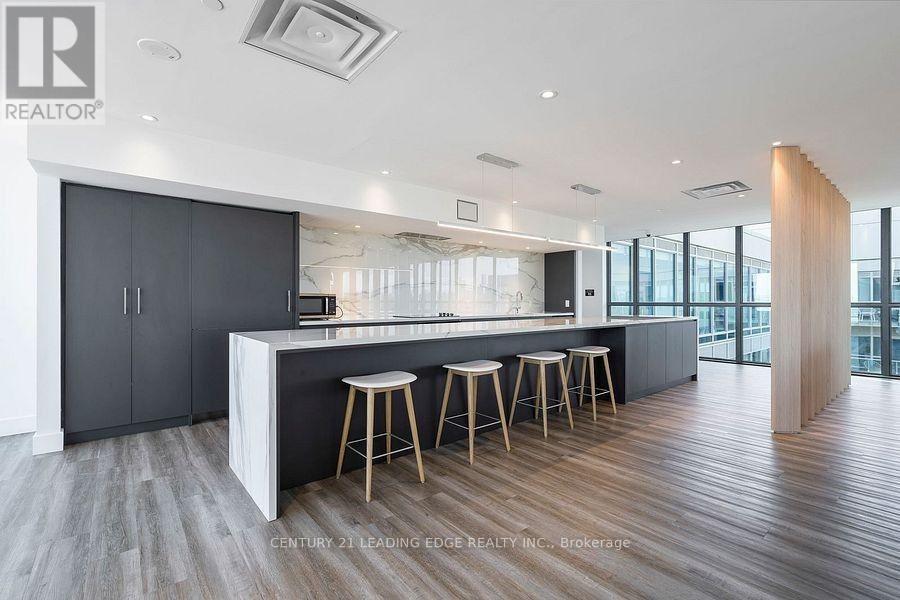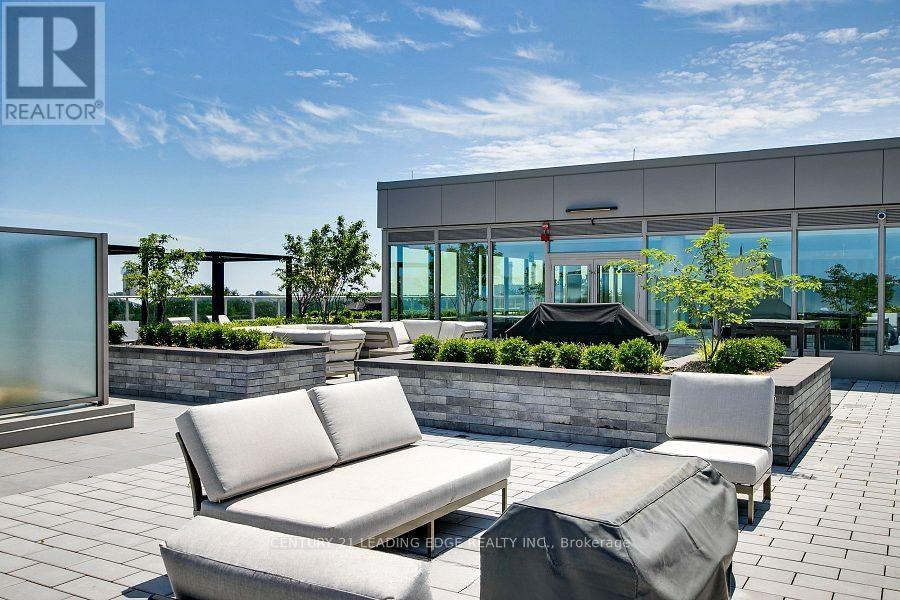611 - 150 Logan Avenue Toronto, Ontario M4M 0E4
$624,990Maintenance, Common Area Maintenance, Insurance
$441.04 Monthly
Maintenance, Common Area Maintenance, Insurance
$441.04 MonthlyWelcome to Wonder Condos, a reimagined residential haven perfectly situated in the vibrant heart of Leslieville, Toronto. Offering unparalleled value in South Riverdale, this stunning condo is your gateway to stylish, modern living at an incredible price.Step into a beautifully designed kitchen featuring sleek integrated appliances, quartz countertops, and an open layout perfect for entertaining or creating your culinary masterpieces. The living area seamlessly extends to a spacious balcony, creating the perfect indoor-outdoor retreat for relaxing or hosting guests.The primary bedroom is a sanctuary of comfort, boasting a 3-piece ensuite and a roomy double closet for all your storage needs. Start each day refreshed in your private oasis and enjoy the contemporary finishes that make this home a standout.The location is second to none, with a remarkable walk score of 95, putting the best of Toronto at your doorstep. Explore trendy cafes, world-class dining, and boutique shopping, or unwind in the picturesque parks nearby. With convenient access to public transit, commuting is effortless, leaving you more time to enjoy the things that matter.Dont miss your chance to own in Wonder Condos, now offering the best value in South Riverdale. Schedule your private tour today and experience the charm, luxury, and unbeatable location for yourself! **** EXTRAS **** Integrated Appliances (Fridge, Stove Top, Oven, Dishwasher and Microwave) Stacked Washer & Dryer, Locker Included, Power Blinds, All Electrical Light Fixtures. (id:24801)
Property Details
| MLS® Number | E11934391 |
| Property Type | Single Family |
| Community Name | South Riverdale |
| Amenities Near By | Public Transit |
| Community Features | Pet Restrictions |
| Features | Balcony |
Building
| Bathroom Total | 2 |
| Bedrooms Above Ground | 2 |
| Bedrooms Total | 2 |
| Amenities | Party Room, Security/concierge, Exercise Centre, Visitor Parking, Storage - Locker |
| Cooling Type | Central Air Conditioning |
| Exterior Finish | Brick, Concrete |
| Fire Protection | Security System, Alarm System |
| Flooring Type | Laminate |
| Heating Fuel | Natural Gas |
| Heating Type | Heat Pump |
| Size Interior | 600 - 699 Ft2 |
| Type | Apartment |
Parking
| Underground |
Land
| Acreage | No |
| Land Amenities | Public Transit |
Rooms
| Level | Type | Length | Width | Dimensions |
|---|---|---|---|---|
| Main Level | Living Room | 3.02 m | 6.71 m | 3.02 m x 6.71 m |
| Main Level | Dining Room | 3.02 m | 6.71 m | 3.02 m x 6.71 m |
| Main Level | Kitchen | 3.02 m | 6.71 m | 3.02 m x 6.71 m |
| Main Level | Primary Bedroom | 2.77 m | 3.12 m | 2.77 m x 3.12 m |
| Main Level | Bedroom | 2.46 m | 1.86 m | 2.46 m x 1.86 m |
Contact Us
Contact us for more information
Stephen Moore
Salesperson
www.realtorscollective.com/
www.facebook.com/RealtorsCollective/
twitter.com/stevesmyagent
www.linkedin.com/in/steve-realtorscollective
6311 Main Street
Stouffville, Ontario L4A 1G5
(905) 642-0001
(905) 640-3330
leadingedgerealty.c21.ca/












