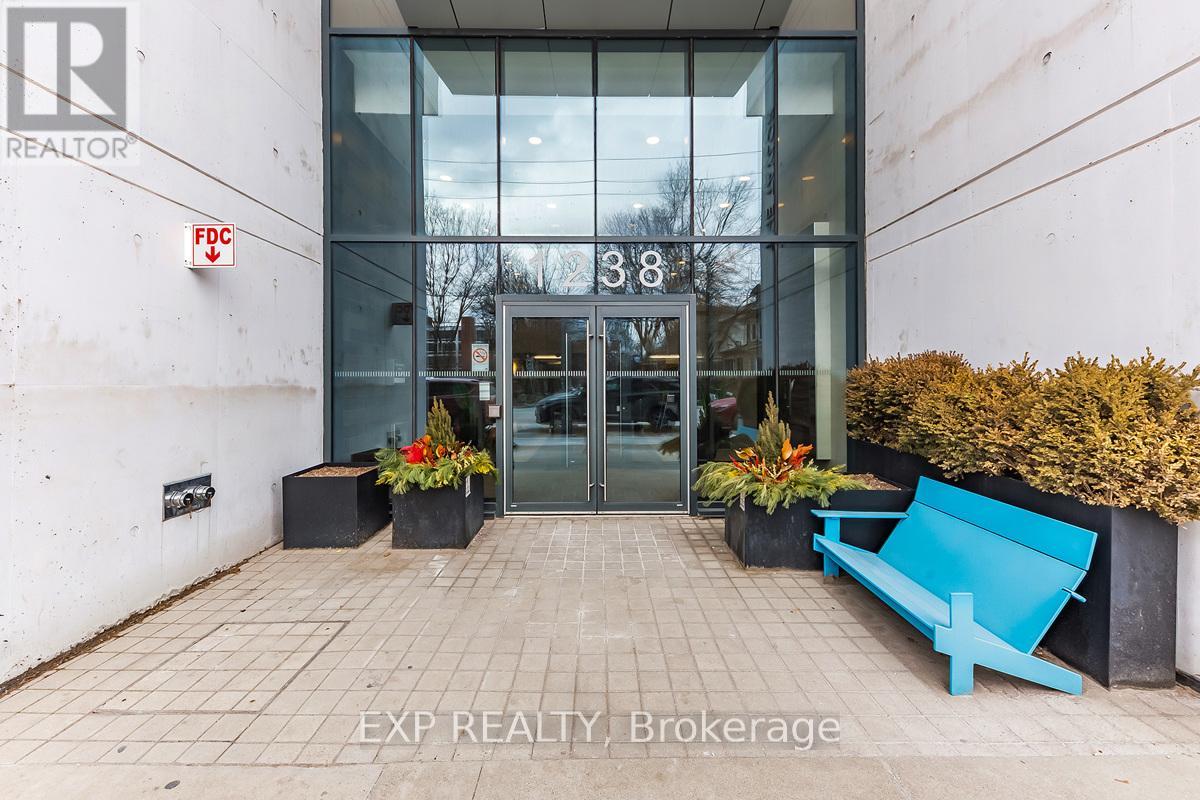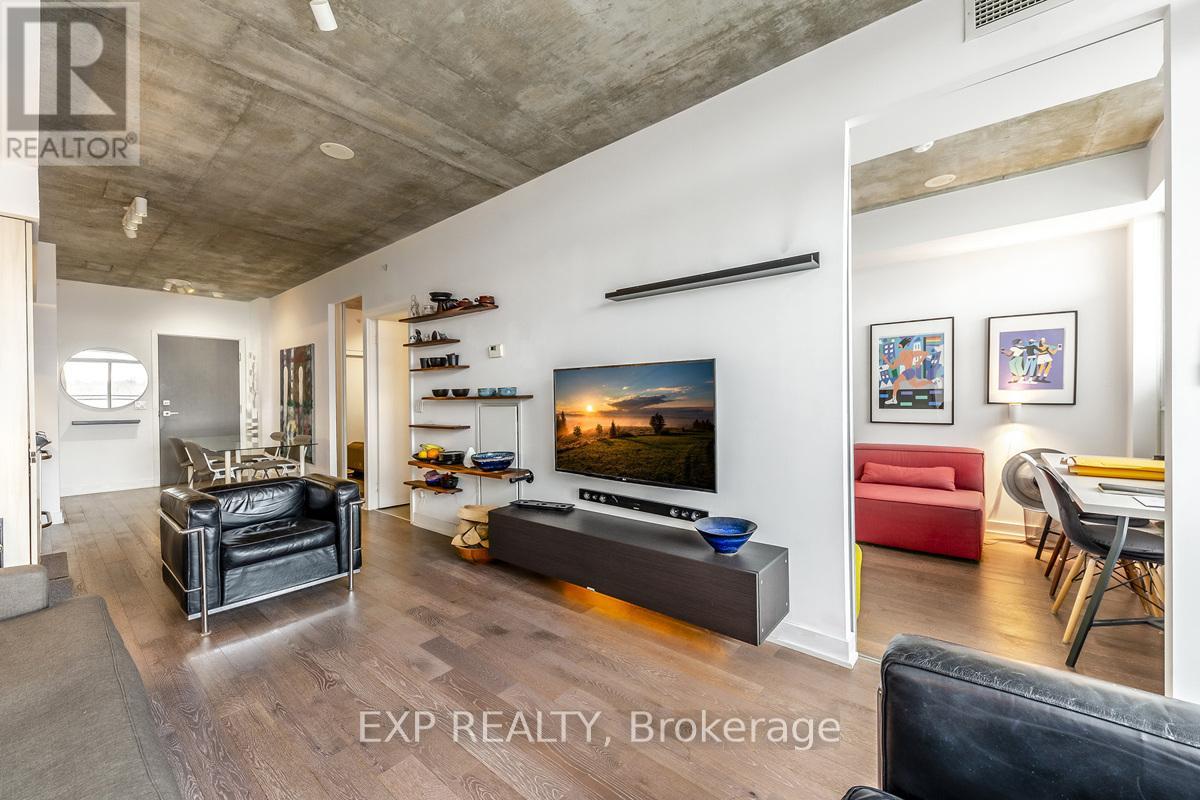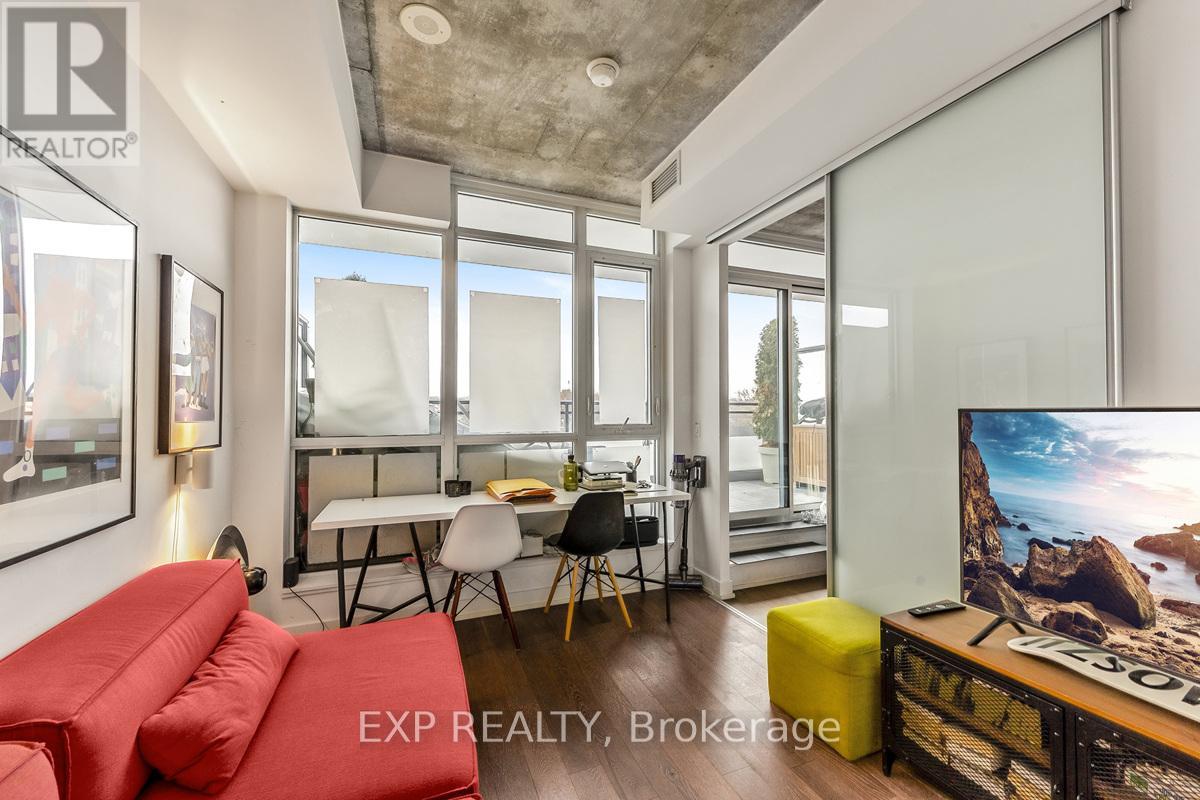611 - 1238 Dundas Street E Toronto, Ontario M4M 0C6
$738,900Maintenance, Heat, Water, Common Area Maintenance, Insurance, Parking
$573.51 Monthly
Maintenance, Heat, Water, Common Area Maintenance, Insurance, Parking
$573.51 MonthlyRarely Offered For Sale! This enchanting 2 Bedroom, 1 Bath Terrace Loft at the Taylor Condos in Leslieville is a true Loft Lovers Dream Come True. Overflowing with charm, this residence features a North-facing 220 SF Private Terrace, creating an idyllic outdoor oasis admiring the Spectacular, Unobstructed Forever City Views. The thoughtfully designed layout, upscale finishes, 9 Ft Ceilings, and beautiful kitchen with Stainless Steel Appliances, Quartz counters, and Exposed Concrete Ceilings, make this urban sanctuary a true work of art. Steps to Numerous Parks, Restaurants, the Danforth, Queen & Gerrard Streetcar Lines, Walmart, No Frills & Home Depot with Easy Access to the Downtown Core, Financial District & The Beach. What's Not to Love? See Video Tour for more. Book Your Private Showing Today! **** EXTRAS **** 24 hrs required for all showings. (id:24801)
Property Details
| MLS® Number | E11938715 |
| Property Type | Single Family |
| Community Name | South Riverdale |
| Amenities Near By | Park, Public Transit |
| Community Features | Pet Restrictions |
| Features | In Suite Laundry |
| Parking Space Total | 1 |
Building
| Bathroom Total | 1 |
| Bedrooms Above Ground | 2 |
| Bedrooms Total | 2 |
| Amenities | Exercise Centre, Storage - Locker |
| Appliances | Dishwasher, Dryer, Microwave, Range, Refrigerator, Stove, Washer |
| Cooling Type | Central Air Conditioning |
| Exterior Finish | Concrete, Steel |
| Flooring Type | Hardwood |
| Heating Fuel | Natural Gas |
| Heating Type | Forced Air |
| Size Interior | 600 - 699 Ft2 |
| Type | Apartment |
Parking
| Underground |
Land
| Acreage | No |
| Land Amenities | Park, Public Transit |
| Zoning Description | See Sasp154 May Allow Res, El |
Rooms
| Level | Type | Length | Width | Dimensions |
|---|---|---|---|---|
| Main Level | Dining Room | 8.81 m | 3.05 m | 8.81 m x 3.05 m |
| Main Level | Bedroom 2 | 3.05 m | 2.74 m | 3.05 m x 2.74 m |
| Main Level | Bedroom | 3.23 m | 2.74 m | 3.23 m x 2.74 m |
| Upper Level | Storage | 8.81 m | 3.05 m | 8.81 m x 3.05 m |
Contact Us
Contact us for more information
Colton Rice
Broker
www.instagram.com/coltonricerealestateservices/
www.facebook.com/ColtonRiceRealEstateServices
4711 Yonge St 10th Flr, 106430
Toronto, Ontario M2N 6K8
(866) 530-7737































