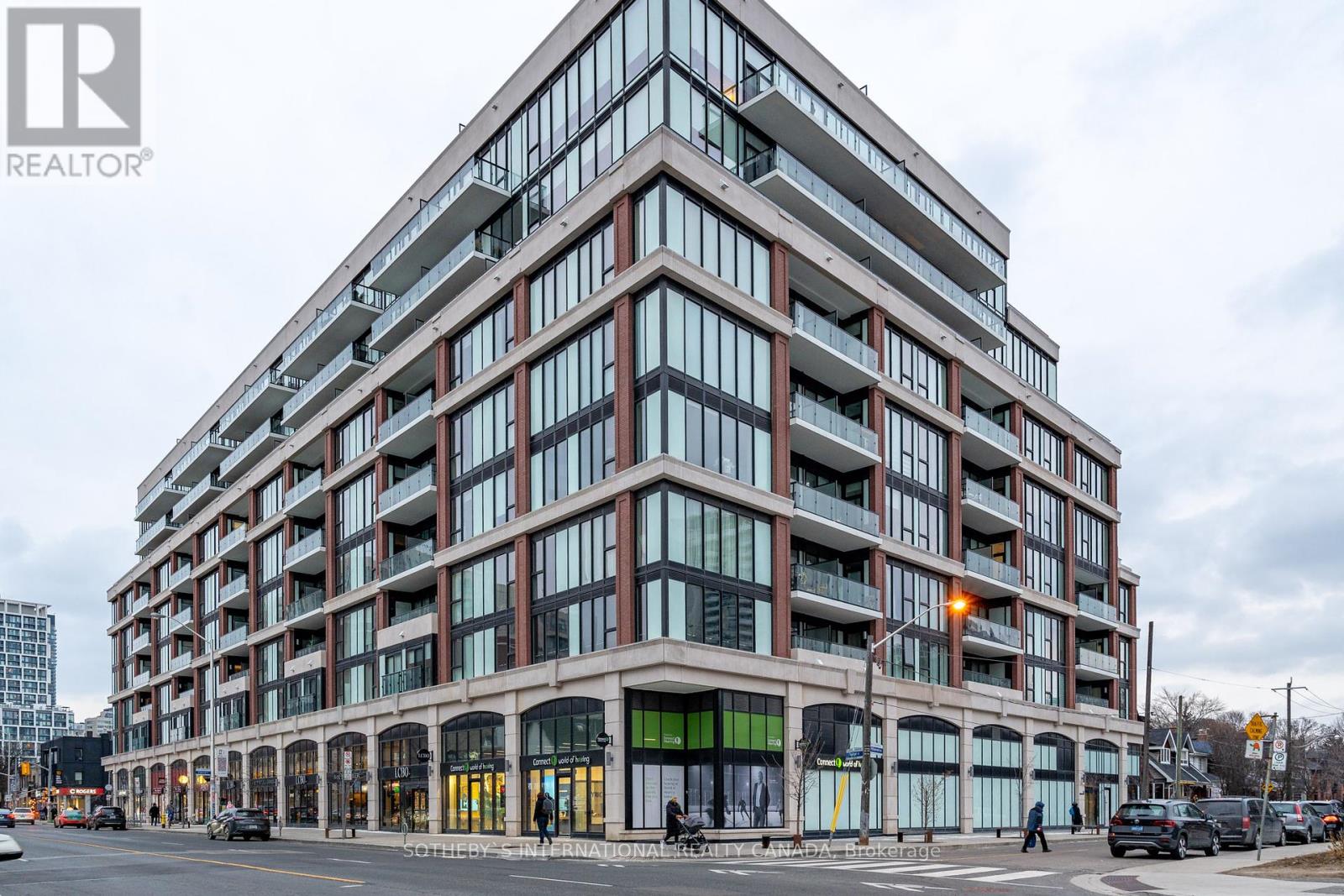611 - 1 Belsize Drive Toronto, Ontario M4S 0B9
$1,458,900Maintenance, Common Area Maintenance, Insurance, Parking
$945 Monthly
Maintenance, Common Area Maintenance, Insurance, Parking
$945 MonthlyWelcome to J. Davis House, a boutique building in the heart of Davisville. This South East Corner Suite offers one of the best layouts and views in the entire building, with full natural light throughout the day. 1,165 sq ft of living space with an additional 190 sq ft balcony, spanning the full width of the property and accessible from two walk-outs. Both Bedrooms include Ensuite Baths and Walk-In Closets, plus an additional Powder Room and Walk-In closet in the Foyer. Approximately $45,000 in upgrades, including Built-In Cabinets in Kitchen, Bedrooms and all Baths, Quartz countertops in all Washrooms, Built-In Bookshelf in 2nd Bedroom w/ Electric Fireplace, Upgraded Lighting throughout with dimmers and potted planters on balcony. Building Amenities include 24 Hour Concierge, Large Gym, Yoga Room, Change Rooms with Saunas, Outdoor Patio with BBQ's, Billiards, Party Room, Chef's Kitchen, Pet Spa, Guest Suite and Visitor Parking. Walking distance to 2 Subway Stations and the new LRT Line. Modern Comforts, Elegance and Convenience, set within a vibrant community. (id:24801)
Property Details
| MLS® Number | C11921411 |
| Property Type | Single Family |
| Neigbourhood | Davisville |
| Community Name | Mount Pleasant West |
| AmenitiesNearBy | Park, Public Transit |
| CommunityFeatures | Pet Restrictions |
| Features | Balcony |
| ParkingSpaceTotal | 1 |
| ViewType | View |
Building
| BathroomTotal | 3 |
| BedroomsAboveGround | 2 |
| BedroomsTotal | 2 |
| Amenities | Security/concierge, Exercise Centre, Party Room, Sauna, Visitor Parking, Fireplace(s), Storage - Locker |
| Appliances | Window Coverings |
| CoolingType | Central Air Conditioning |
| ExteriorFinish | Concrete |
| FireplacePresent | Yes |
| HalfBathTotal | 1 |
| HeatingFuel | Natural Gas |
| HeatingType | Heat Pump |
| SizeInterior | 999.992 - 1198.9898 Sqft |
| Type | Apartment |
Parking
| Underground |
Land
| Acreage | No |
| LandAmenities | Park, Public Transit |
Rooms
| Level | Type | Length | Width | Dimensions |
|---|---|---|---|---|
| Main Level | Living Room | 4.32 m | 6.93 m | 4.32 m x 6.93 m |
| Main Level | Dining Room | 4.32 m | 6.93 m | 4.32 m x 6.93 m |
| Main Level | Kitchen | 4.32 m | 6.93 m | 4.32 m x 6.93 m |
| Main Level | Primary Bedroom | 3.17 m | 3.35 m | 3.17 m x 3.35 m |
| Main Level | Bedroom 2 | 3.23 m | 3.12 m | 3.23 m x 3.12 m |
Interested?
Contact us for more information
Trevor Daniel Fontaine
Salesperson
1867 Yonge Street Ste 100
Toronto, Ontario M4S 1Y5






































