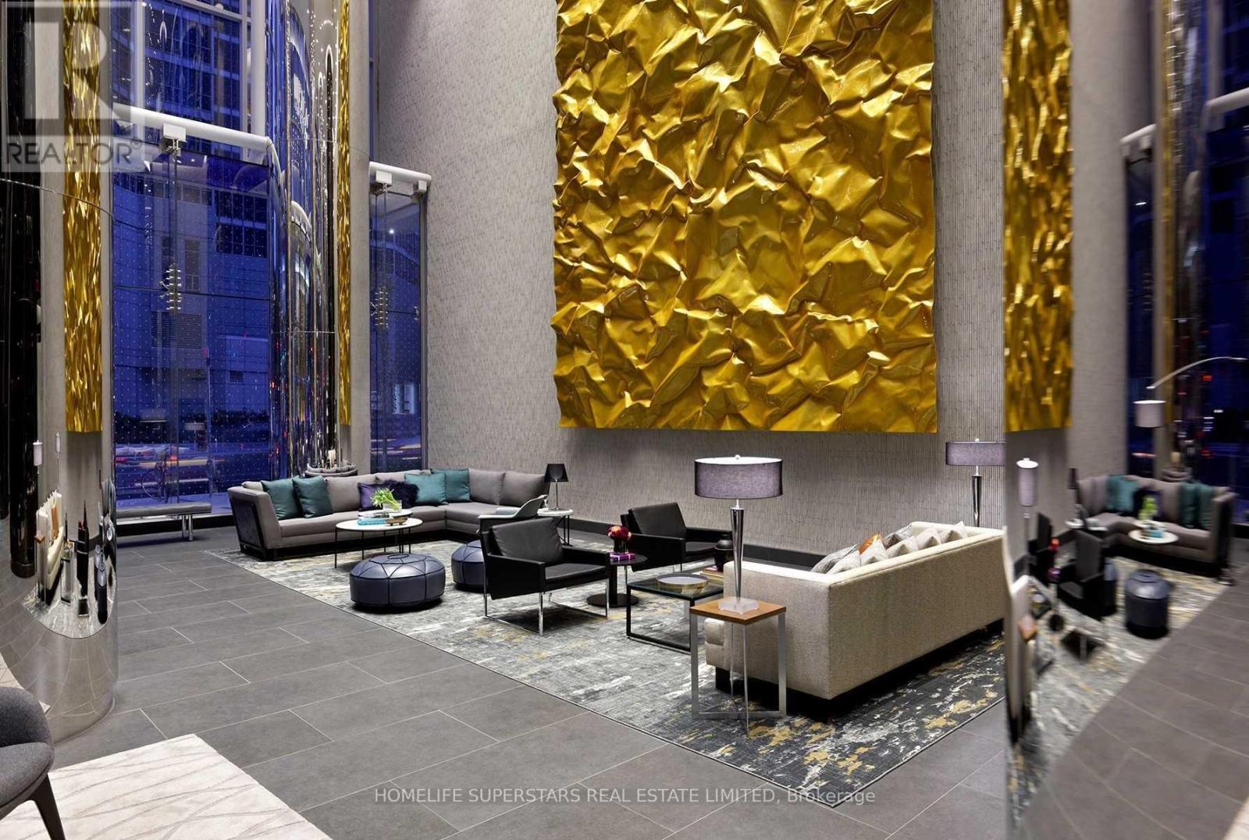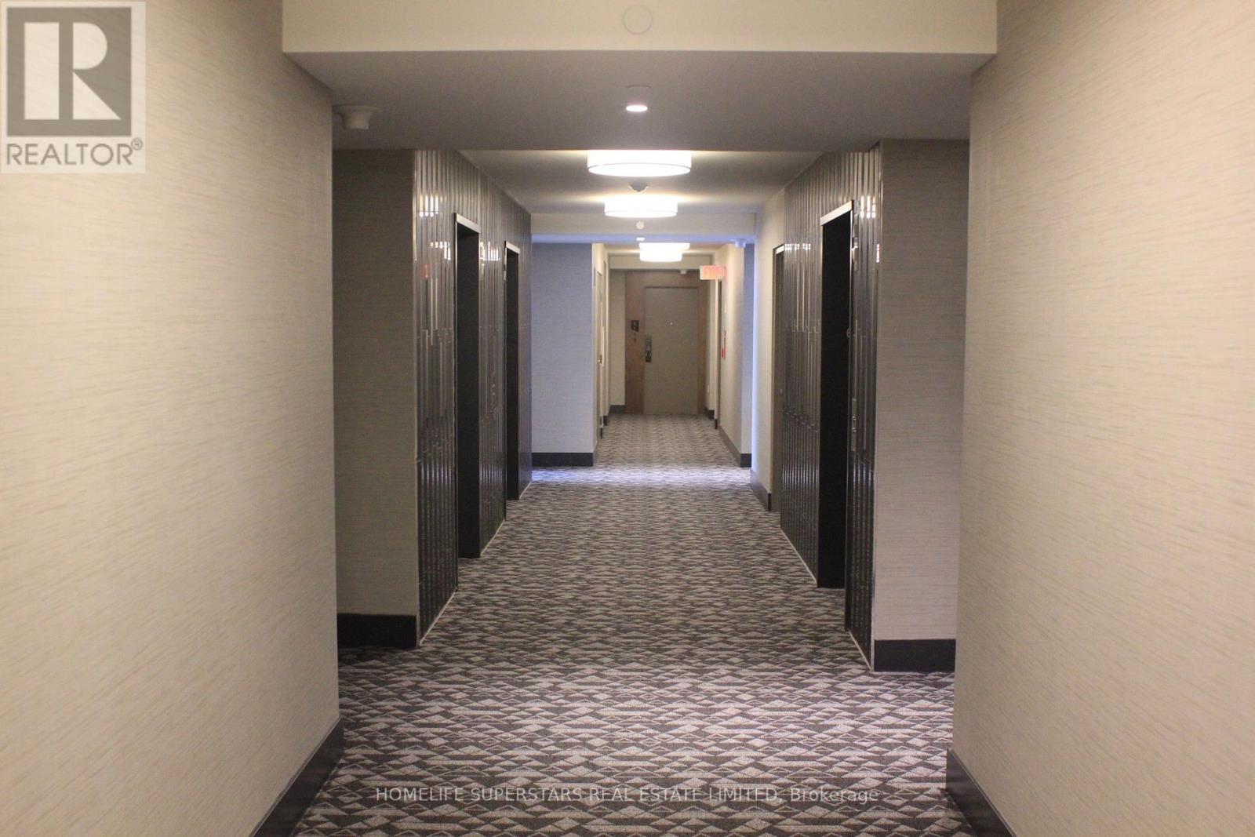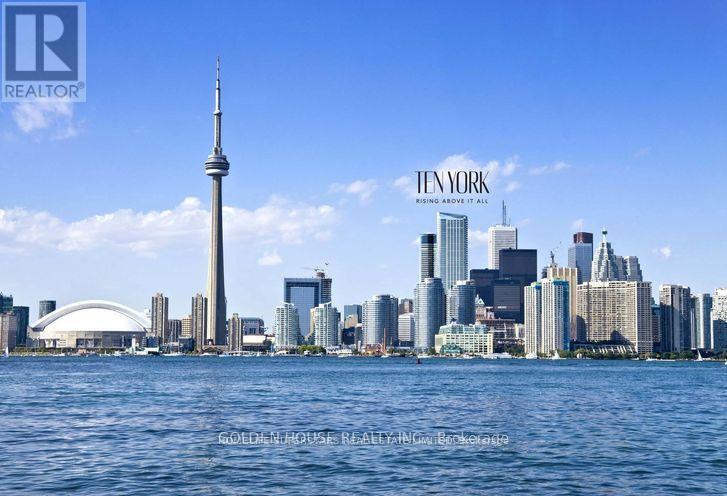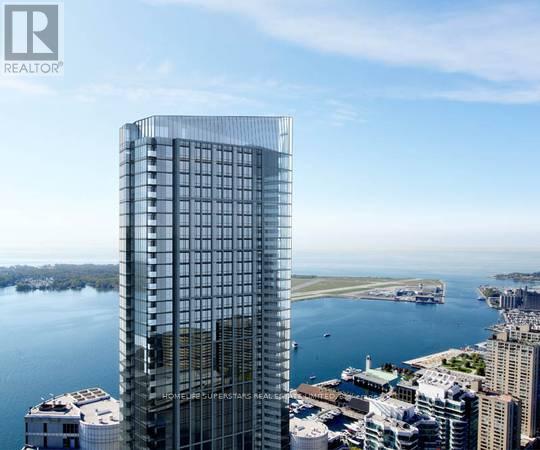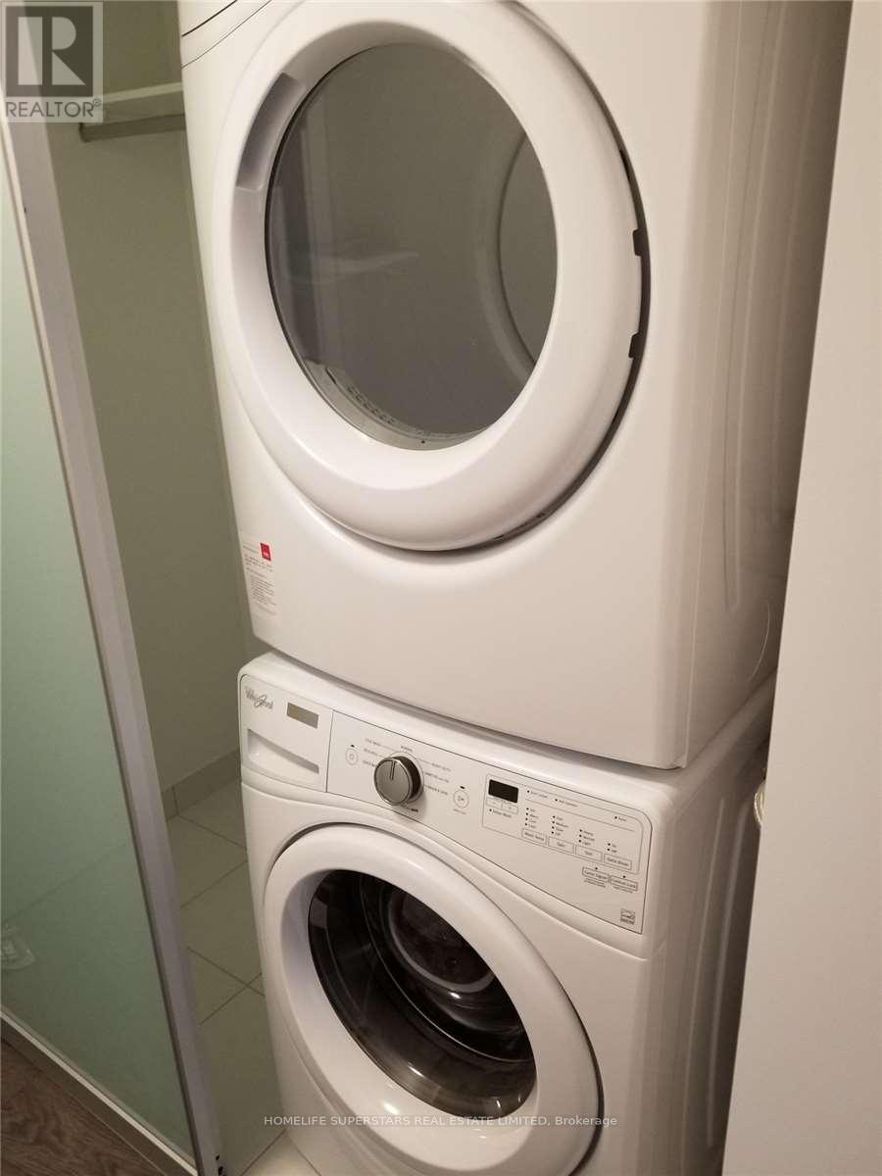6108 - 10 York Street Toronto, Ontario M5J 0E1
$729,900Maintenance, Common Area Maintenance, Insurance
$568 Monthly
Maintenance, Common Area Maintenance, Insurance
$568 MonthlyPrestigious Tridel Iconic Smart Condominium, High Floor South Exposure With Unobstructed Breathtaking Lake View. Perfectly Laid Out One Bedroom With Lake And Island Views From The Living Room And Bedroom. One Locker Included. Premium Living At Its Best. Modern Kitchen With Integrated Appliances, 9 Ft Ceilings. Hotel-Like Amenities. 24Hrs Concierge, Security, Party Room, Outdoor Pool, Games, Media Rooms, Gym And More. Walk To Supermarkets, Restaurants, Shops, Subway, Queens Quay. Steps To Cn Tower, Scotiabank Arena, Rogers Center, Financial District, Union Station, Path and much more **** EXTRAS **** Monthly Condo Maintenance Fee includes Rogers LTE Speed Internet services as well (id:24801)
Property Details
| MLS® Number | C9392779 |
| Property Type | Single Family |
| Community Name | Waterfront Communities C1 |
| AmenitiesNearBy | Marina, Park, Public Transit |
| CommunityFeatures | Pet Restrictions |
| Features | Carpet Free |
| PoolType | Outdoor Pool |
| ViewType | View Of Water, Unobstructed Water View |
| WaterFrontType | Waterfront |
Building
| BathroomTotal | 1 |
| BedroomsAboveGround | 1 |
| BedroomsTotal | 1 |
| Amenities | Exercise Centre, Party Room, Visitor Parking, Storage - Locker |
| Appliances | Oven - Built-in, Intercom, Dishwasher, Dryer, Refrigerator, Stove, Washer, Window Coverings |
| CoolingType | Central Air Conditioning |
| ExteriorFinish | Concrete |
| FlooringType | Laminate |
| HeatingFuel | Natural Gas |
| HeatingType | Forced Air |
| SizeInterior | 499.9955 - 598.9955 Sqft |
| Type | Apartment |
Parking
| Underground |
Land
| AccessType | Public Road |
| Acreage | No |
| LandAmenities | Marina, Park, Public Transit |
Rooms
| Level | Type | Length | Width | Dimensions |
|---|---|---|---|---|
| Flat | Living Room | 3.14 m | 3.08 m | 3.14 m x 3.08 m |
| Flat | Dining Room | 3.36 m | 2.75 m | 3.36 m x 2.75 m |
| Flat | Kitchen | 3.08 m | 2.75 m | 3.08 m x 2.75 m |
| Flat | Primary Bedroom | 3.2 m | 3.09 m | 3.2 m x 3.09 m |
Interested?
Contact us for more information
Pradeep Shokeen
Broker
102-23 Westmore Drive
Toronto, Ontario M9V 3Y7













