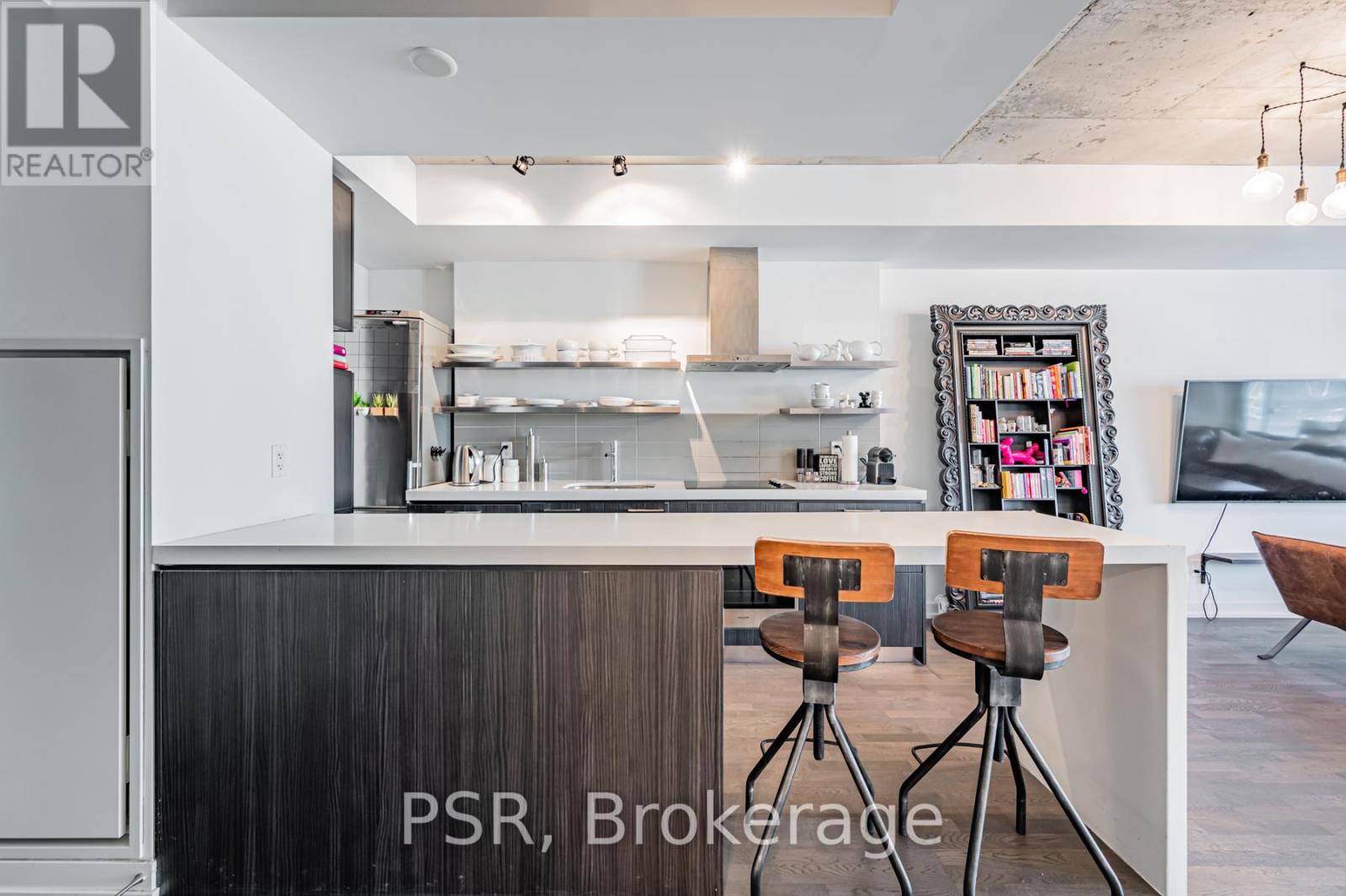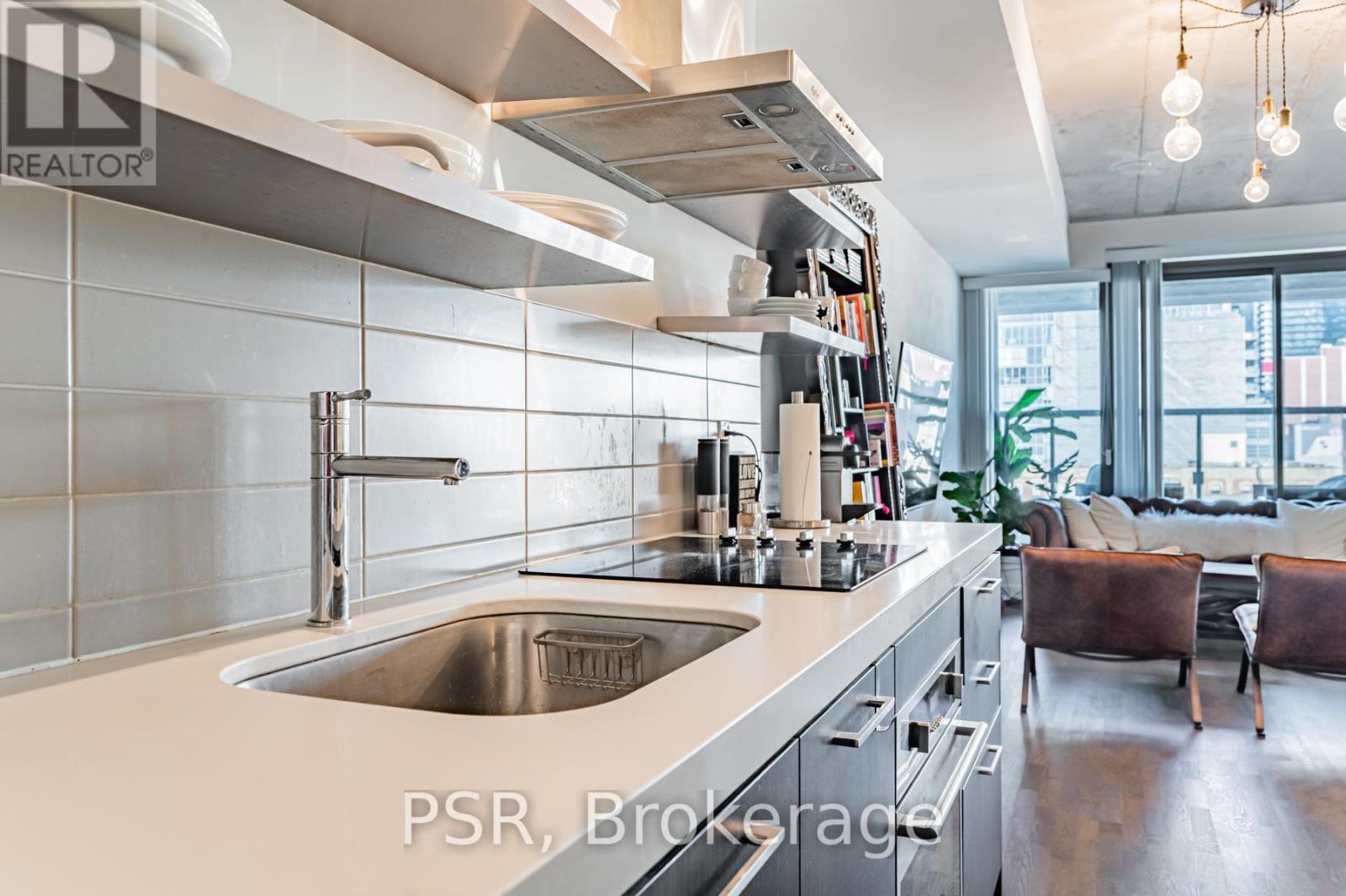610 - 560 King Street W Toronto, Ontario M5V 0L5
$699,900Maintenance, Heat, Common Area Maintenance, Insurance, Water
$542.43 Monthly
Maintenance, Heat, Common Area Maintenance, Insurance, Water
$542.43 MonthlyExceptional Soft-Loft Style Unit In The Heart Of King St. W! This Spacious 1+1 Bedroom Condo Spans 640 Sq Ft And Is Centrally Located In Toronto's Fashion District. Enjoy A Designer Kitchen Complete With Built-In Stainless Steel Appliances, An Oversized Island & A Den That Can Be Transformed Into A Home Office. Step Outside And Experience A ""Walker's Paradise"" With A Walk Score Of 100. Surrounded By Chic Restaurants, Trendy Boutiques & Serene Parks Like St. Andrew's Playground, Your Daily Errands & Entertainment Options Are Easily Accessible. Plus With A Transit Score Of 100, Commuting Is A Breeze With Streetcar Lines Just Steps Away. **** EXTRAS **** Fashion House Offers Premium Amenities, Including A Rooftop Pool, Fitness Center, Party Room And 24-HourConcierge. (id:24801)
Property Details
| MLS® Number | C11884495 |
| Property Type | Single Family |
| Community Name | Waterfront Communities C1 |
| AmenitiesNearBy | Public Transit, Schools |
| CommunityFeatures | Pet Restrictions |
| Features | Balcony, Carpet Free |
| PoolType | Outdoor Pool |
| ViewType | City View |
Building
| BathroomTotal | 1 |
| BedroomsAboveGround | 1 |
| BedroomsBelowGround | 1 |
| BedroomsTotal | 2 |
| Amenities | Security/concierge, Exercise Centre, Party Room |
| Appliances | Range, Dryer, Microwave, Oven, Refrigerator, Washer, Window Coverings |
| CoolingType | Central Air Conditioning |
| ExteriorFinish | Concrete |
| FireplacePresent | Yes |
| HeatingFuel | Natural Gas |
| HeatingType | Forced Air |
| SizeInterior | 599.9954 - 698.9943 Sqft |
| Type | Apartment |
Parking
| Underground |
Land
| Acreage | No |
| LandAmenities | Public Transit, Schools |
Rooms
| Level | Type | Length | Width | Dimensions |
|---|---|---|---|---|
| Main Level | Bedroom | 3.41 m | 3.01 m | 3.41 m x 3.01 m |
| Main Level | Living Room | 6.61 m | 3.35 m | 6.61 m x 3.35 m |
| Main Level | Dining Room | 6.61 m | 3.35 m | 6.61 m x 3.35 m |
| Main Level | Den | 2.98 m | 2.71 m | 2.98 m x 2.71 m |
| Main Level | Kitchen | Measurements not available | ||
| Main Level | Bathroom | Measurements not available |
Interested?
Contact us for more information
Matt Phillips
Salesperson
625 King Street West
Toronto, Ontario M5V 1M5


























