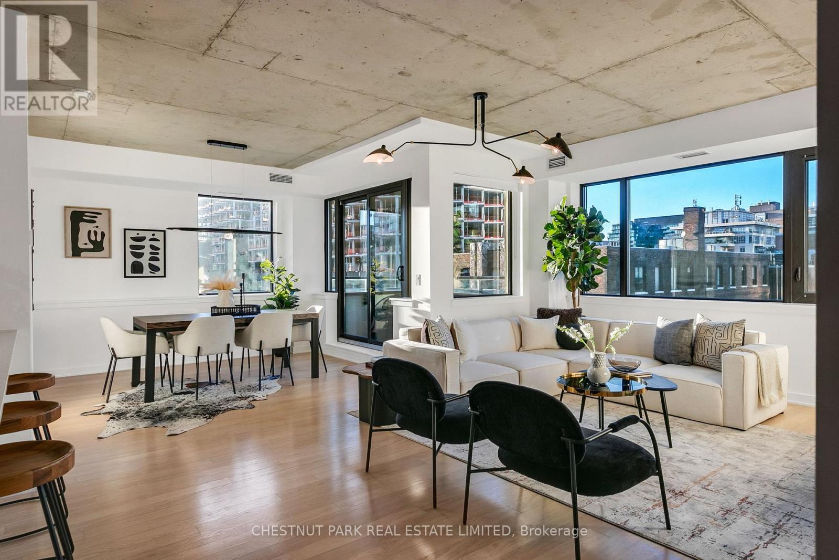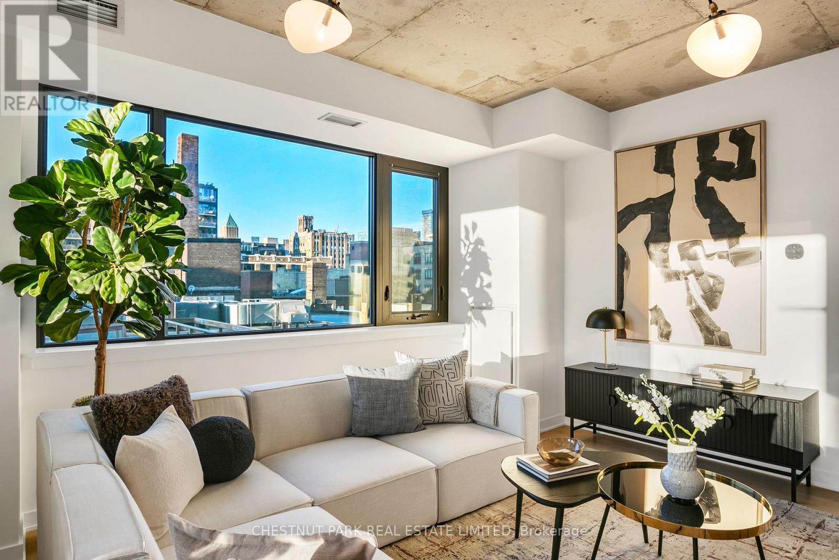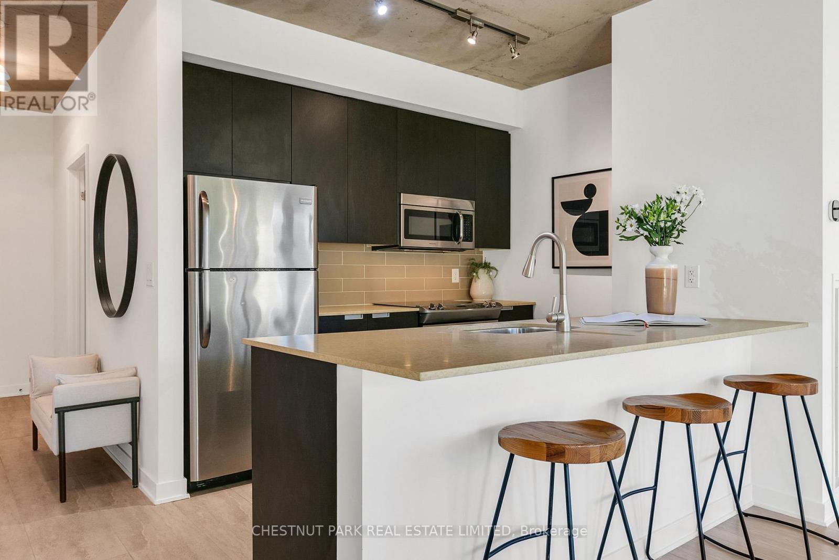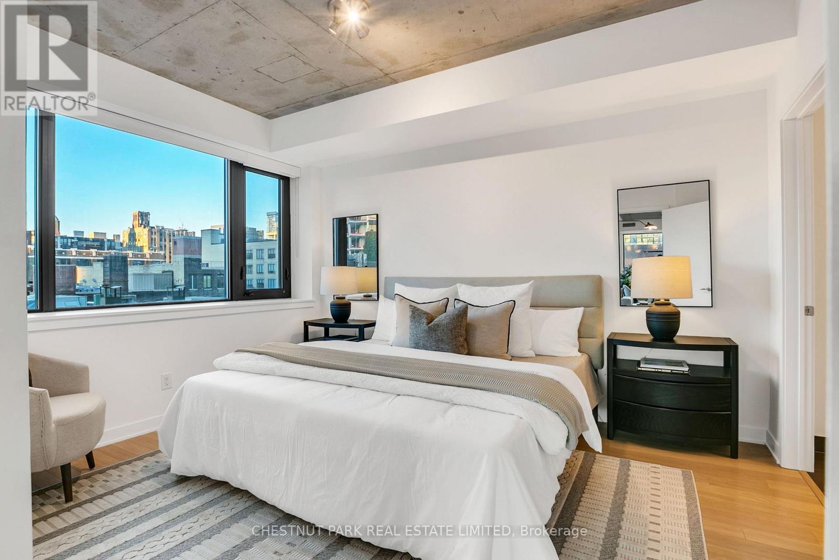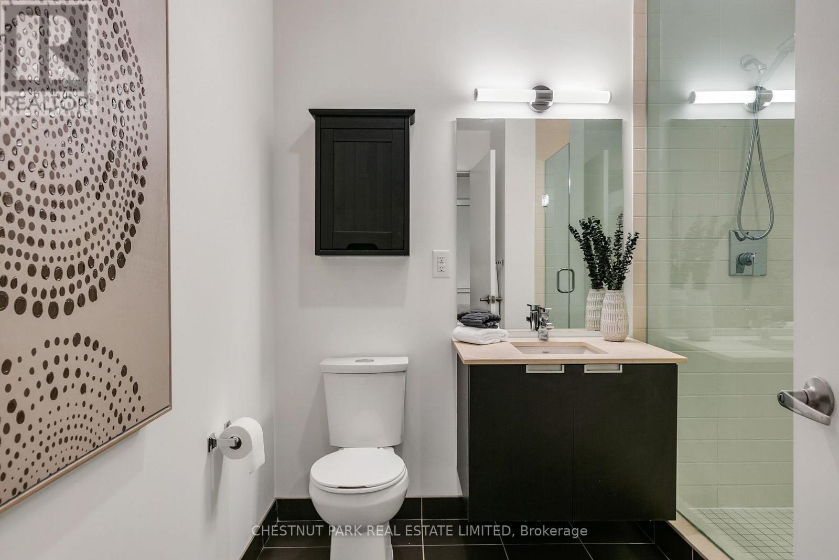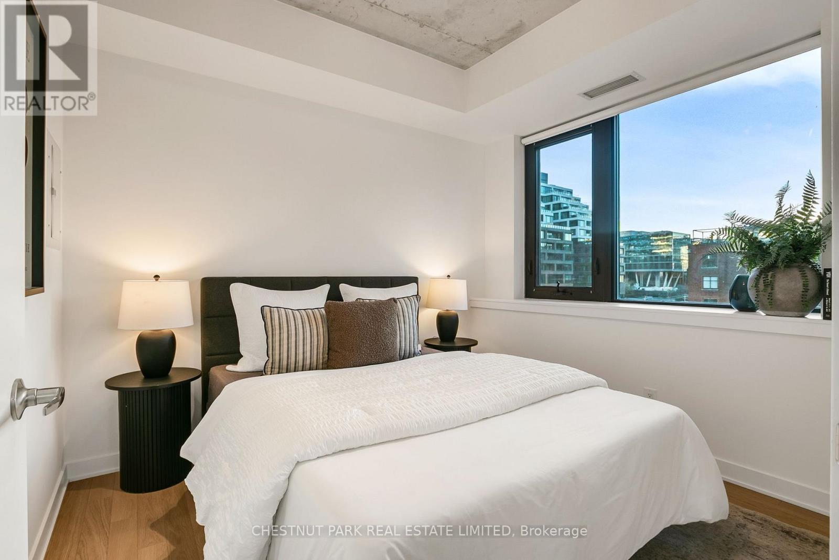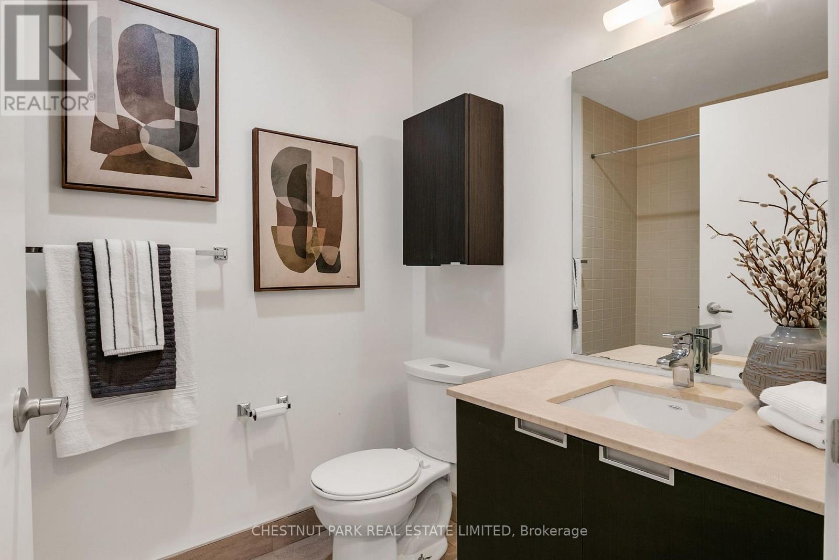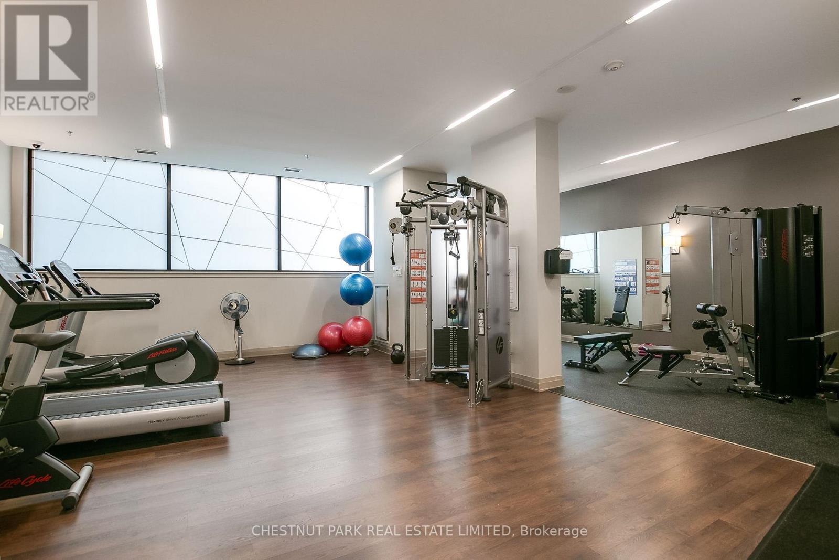610 - 400 Wellington Street W Toronto, Ontario M5V 0B5
$998,750Maintenance, Heat, Water, Cable TV, Common Area Maintenance, Insurance, Parking
$975.35 Monthly
Maintenance, Heat, Water, Cable TV, Common Area Maintenance, Insurance, Parking
$975.35 MonthlyLarge 2 bedroom corner suite in popular King West mid-rise. Bright and open, hardwood floors, 9 ft ceilings, 2 full baths. 1092 sf. Balcony, parking and locker. Concierge, gym, shared work area, visitor parking. Well run building. Developed by Sorbara Group, completed in 2012. 11 floors, 102 suites. A well-liked condominium building on one of Toronto's favourite downtown streets. Across from The Well and walking distance to the Financial Core, shopping, restaurants, patios, sports and entertainment. Vacant and move-in ready. (id:24801)
Property Details
| MLS® Number | C12487852 |
| Property Type | Single Family |
| Community Name | Waterfront Communities C1 |
| Amenities Near By | Park, Public Transit |
| Community Features | Pets Allowed With Restrictions |
| Features | Balcony |
| Parking Space Total | 1 |
Building
| Bathroom Total | 2 |
| Bedrooms Above Ground | 2 |
| Bedrooms Total | 2 |
| Amenities | Security/concierge, Exercise Centre, Visitor Parking, Storage - Locker |
| Appliances | Dishwasher, Dryer, Microwave, Stove, Washer, Refrigerator |
| Basement Type | None |
| Cooling Type | Central Air Conditioning |
| Exterior Finish | Brick, Concrete |
| Flooring Type | Tile, Wood, Hardwood |
| Heating Fuel | Electric, Natural Gas |
| Heating Type | Heat Pump, Not Known |
| Size Interior | 1,000 - 1,199 Ft2 |
| Type | Apartment |
Parking
| Underground | |
| Garage |
Land
| Acreage | No |
| Land Amenities | Park, Public Transit |
Rooms
| Level | Type | Length | Width | Dimensions |
|---|---|---|---|---|
| Main Level | Foyer | 3.82 m | 1.17 m | 3.82 m x 1.17 m |
| Main Level | Living Room | 7.37 m | 5.58 m | 7.37 m x 5.58 m |
| Main Level | Dining Room | 7.37 m | 5.58 m | 7.37 m x 5.58 m |
| Main Level | Primary Bedroom | 4.04 m | 3.32 m | 4.04 m x 3.32 m |
| Main Level | Bedroom 2 | 3.12 m | 2.8 m | 3.12 m x 2.8 m |
| Main Level | Other | 2.97 m | 1.7 m | 2.97 m x 1.7 m |
Contact Us
Contact us for more information
Jill Parlee
Salesperson
(416) 520-4026
1300 Yonge St Ground Flr
Toronto, Ontario M4T 1X3
(416) 925-9191
(416) 925-3935
www.chestnutpark.com/
Bill Parlee
Salesperson
(416) 919-4275
www.chestnutpark.com/
1300 Yonge St Ground Flr
Toronto, Ontario M4T 1X3
(416) 925-9191
(416) 925-3935
www.chestnutpark.com/


