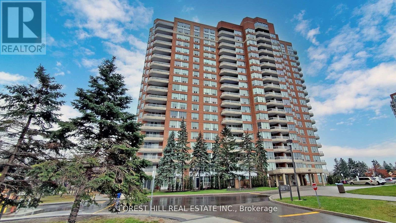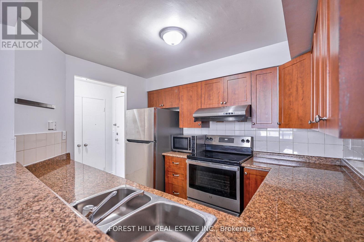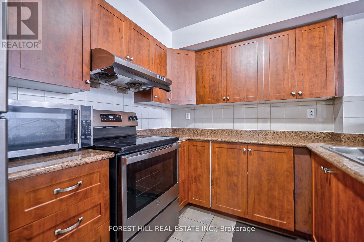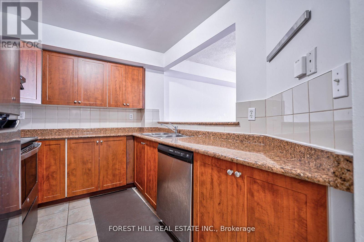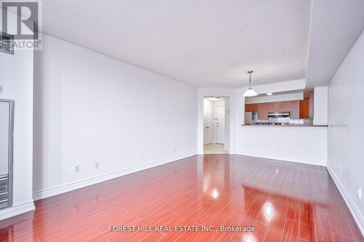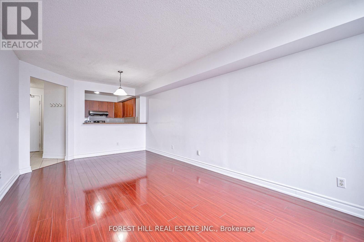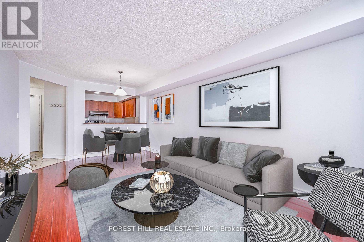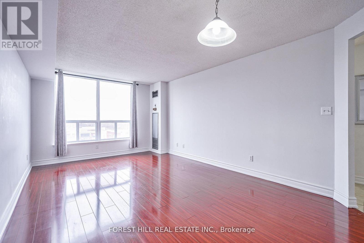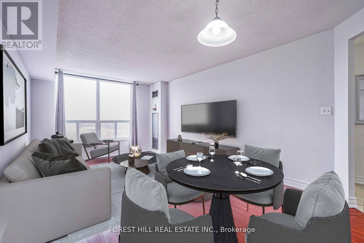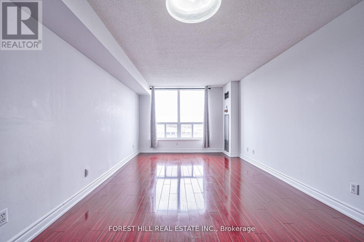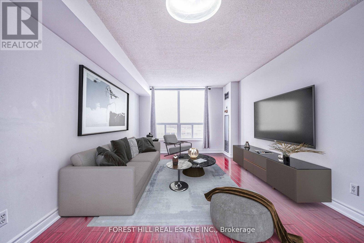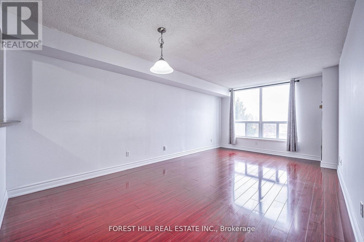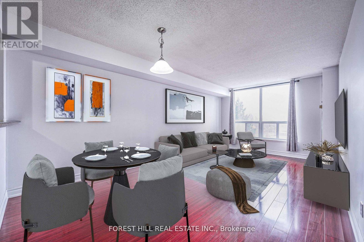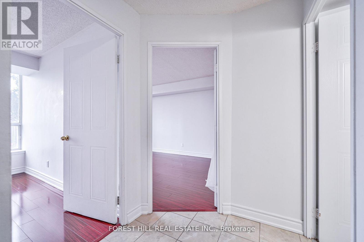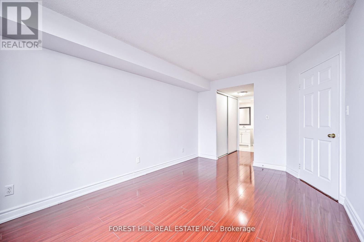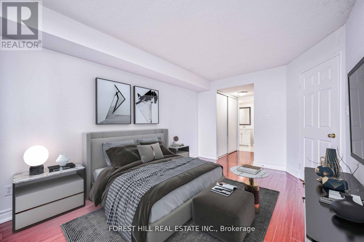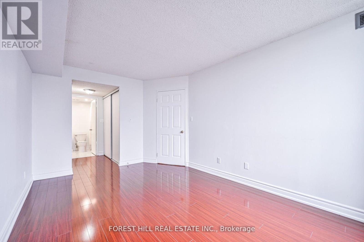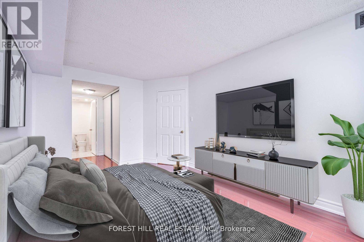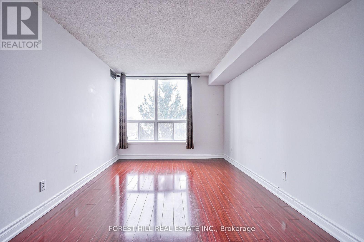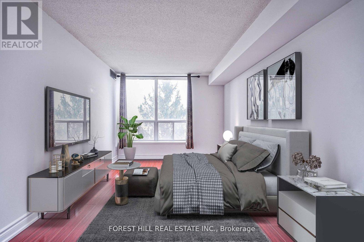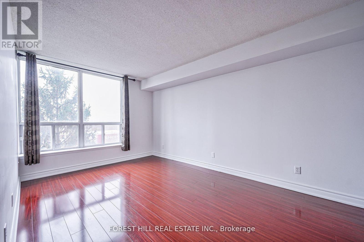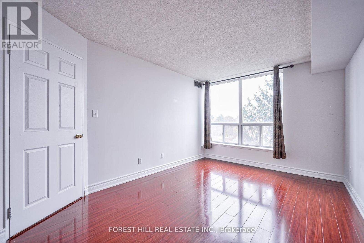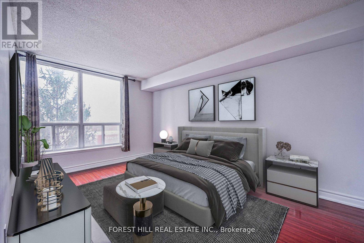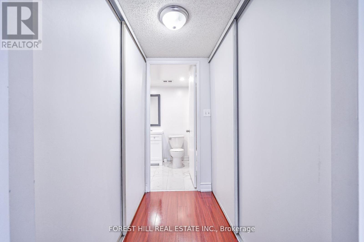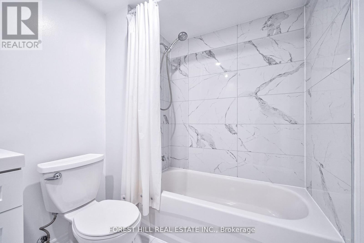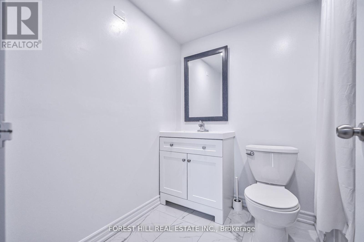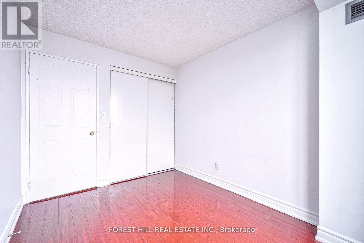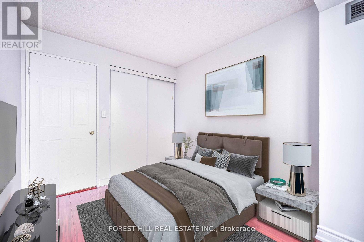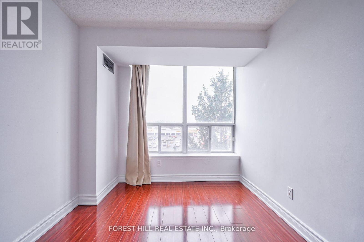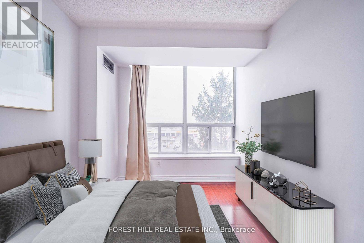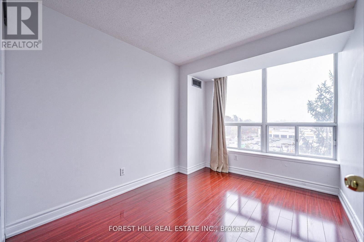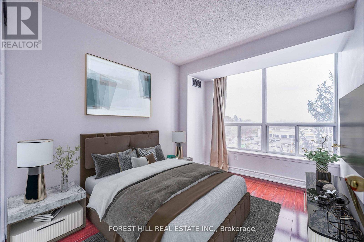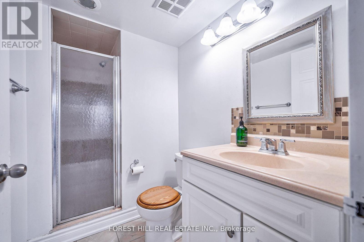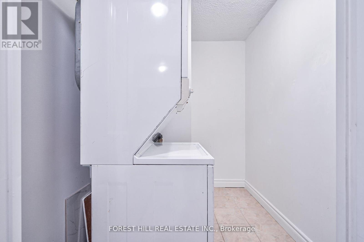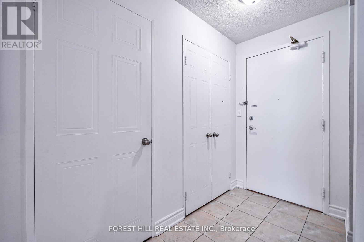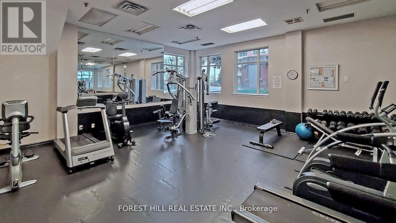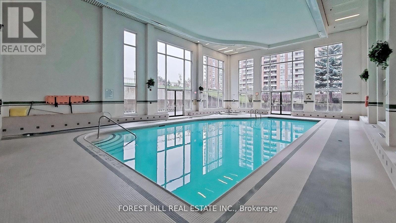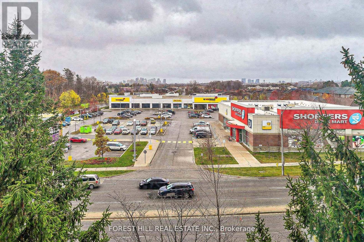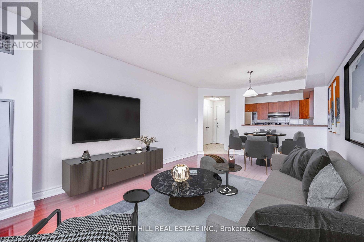610 - 400 Mclevin Avenue Toronto, Ontario M1B 5J4
$2,800 Monthly
Welcome to #610 400 McLevin Ave, a bright and well-appointed 2-bedroom, 2-bathroom condominium in the heart of Torontos Malvern neighbourhood. Boasting west-facing windows with unobstructed views, this home is flooded with afternoon sunlight and offers a serene urban retreat. The open-concept kitchen features new cabinetry, sleek stainless steel appliances, and ample storage for everyday convenience. Both full bathrooms are thoughtfully finished, including a master ensuite for privacy and comfort. In-suite laundry and abundant storage space round out the interior. This unit is part of a secure, gated condominium community that includes 24/7 security, an impressive suite of amenities such as an indoor pool, tennis and squash courts, fitness centre / gym, party / meeting room, library / reading lounge, and welcoming common spaces for residents and guests alike. Location is a major asset. You'll find a No Frills grocery store directly across the street, and nearby are Malvern Mall, Shoppers Drug Mart, and a full complement of essential retail and services. Convenient TTC access (bus routes) serves the neighbourhood, and major commuter arteries like Highway 401 are just minutes away, making it easy to navigate the city and beyond. Schools, parks, and green spaces are abundant in Malvern, offering a balanced lifestyle of urban convenience and community comfort.This rental opportunity delivers both ease and efficiency for city living. With its modern upgrades, enviable amenity package, and unbeatable locale, this unit is ready to be yours. Schedule your viewing today and discover this gem in Malvern! (id:24801)
Property Details
| MLS® Number | E12446512 |
| Property Type | Single Family |
| Community Name | Malvern |
| Amenities Near By | Hospital, Park, Public Transit, Schools |
| Community Features | Pet Restrictions, Community Centre |
| Parking Space Total | 1 |
| Pool Type | Indoor Pool |
| Structure | Tennis Court |
Building
| Bathroom Total | 2 |
| Bedrooms Above Ground | 2 |
| Bedrooms Total | 2 |
| Amenities | Exercise Centre, Party Room, Visitor Parking, Storage - Locker |
| Appliances | Dishwasher, Dryer, Stove, Washer, Refrigerator |
| Cooling Type | Central Air Conditioning |
| Exterior Finish | Brick |
| Heating Fuel | Natural Gas |
| Heating Type | Forced Air |
| Size Interior | 900 - 999 Ft2 |
| Type | Apartment |
Parking
| Underground | |
| Garage |
Land
| Acreage | No |
| Land Amenities | Hospital, Park, Public Transit, Schools |
Rooms
| Level | Type | Length | Width | Dimensions |
|---|---|---|---|---|
| Main Level | Living Room | 5.75 m | 3.35 m | 5.75 m x 3.35 m |
| Main Level | Dining Room | 5.75 m | 3.35 m | 5.75 m x 3.35 m |
| Main Level | Kitchen | 3.1 m | 2.45 m | 3.1 m x 2.45 m |
| Main Level | Primary Bedroom | 4.55 m | 3.1 m | 4.55 m x 3.1 m |
| Main Level | Bedroom 2 | 3.1 m | 2.6 m | 3.1 m x 2.6 m |
https://www.realtor.ca/real-estate/28955178/610-400-mclevin-avenue-toronto-malvern-malvern
Contact Us
Contact us for more information
Axel Francis
Broker
www.axelfrancis.com/
28a Hazelton Avenue
Toronto, Ontario M5R 2E2
(416) 975-5588
(416) 975-8599


