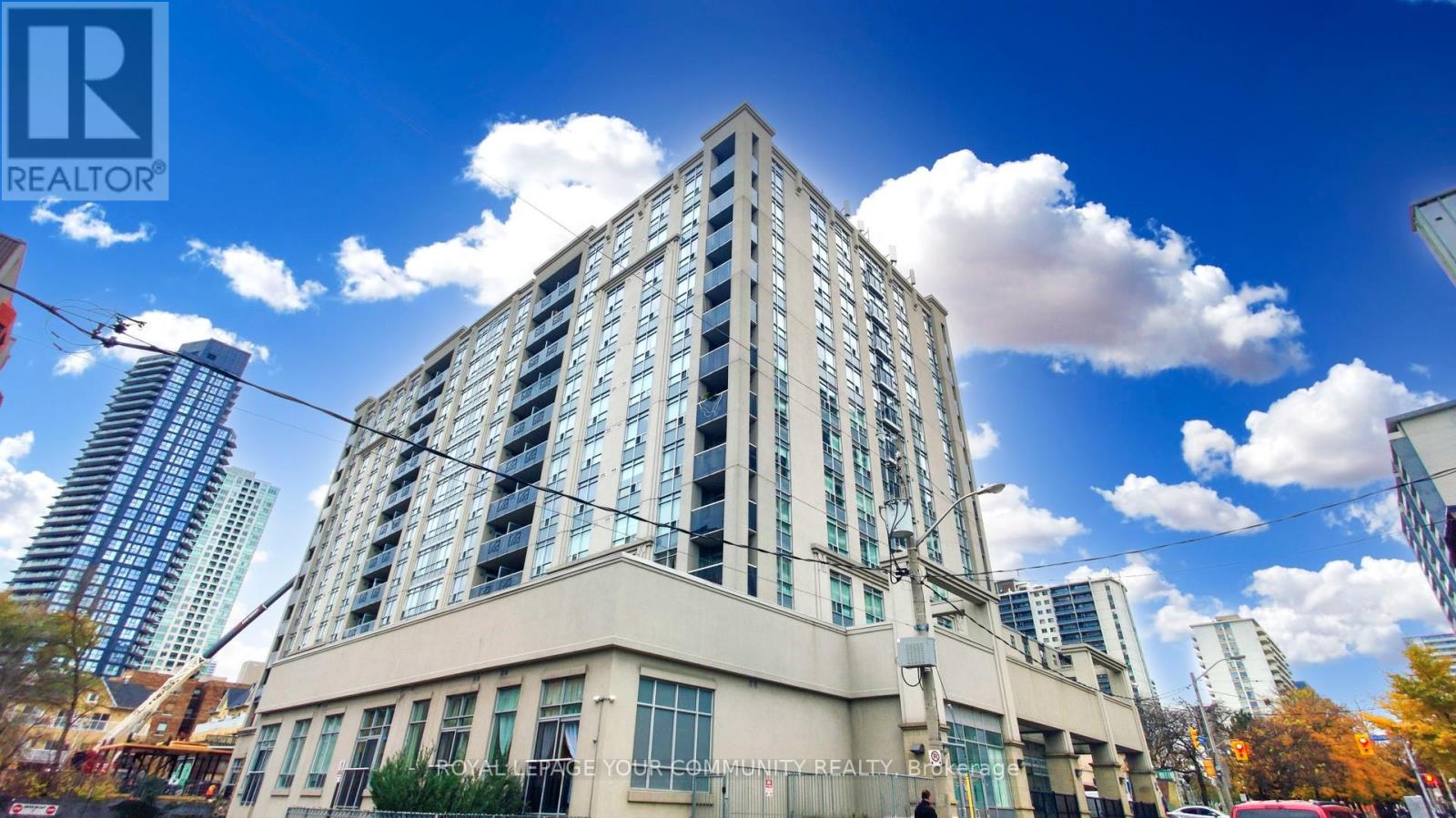610 - 225 Wellesley Street Toronto, Ontario M4X 1X8
$2,475 Monthly
Stylish Boutique Living in Cabbage town! "Star of Downtown"!Welcome to this freshly painted Soho model in suite 1+1 Bedrooms, 2 bathrooms (675 sq. ft. plus Balcony) in a vibrant boutique building. Impeccably kept and professionally cleaned, this unit features new window coverings, granite counter top, stainless steel appliances, and an open-concept layout. The spacious primary bedroom offers double closets and a 5-piece Ensuite, plus a large den ideal for a home office. Enjoy your coffee in your private balcony with view of city Life. Building amenities include a rooftop patio with BBQs, gym, library, party/meeting room, and visitor parking. Parking & locker included.Just steps to the subway, shops, and restaurants perfect for those on the go! Book a viewing today! Minimum 12 month lease. No Pets & No smoking! Must submit all supporting documents: Full Credit Check, updated Employment Letter, Signed Rental Application. ID/s, 2 References,Proof Of Income. (id:24801)
Property Details
| MLS® Number | C12404157 |
| Property Type | Single Family |
| Community Name | Cabbagetown-South St. James Town |
| Amenities Near By | Place Of Worship, Public Transit, Schools |
| Community Features | Pets Not Allowed |
| Features | Balcony |
| Parking Space Total | 1 |
| View Type | City View |
Building
| Bathroom Total | 2 |
| Bedrooms Above Ground | 1 |
| Bedrooms Below Ground | 1 |
| Bedrooms Total | 2 |
| Amenities | Security/concierge, Recreation Centre, Exercise Centre, Party Room, Storage - Locker |
| Appliances | Dishwasher, Dryer, Hood Fan, Microwave, Stove, Washer, Window Coverings, Refrigerator |
| Cooling Type | Central Air Conditioning |
| Exterior Finish | Concrete |
| Fire Protection | Security Guard, Smoke Detectors |
| Flooring Type | Laminate, Carpeted |
| Half Bath Total | 1 |
| Heating Fuel | Natural Gas |
| Heating Type | Forced Air |
| Size Interior | 600 - 699 Ft2 |
| Type | Apartment |
Parking
| Underground | |
| Garage |
Land
| Acreage | No |
| Land Amenities | Place Of Worship, Public Transit, Schools |
Rooms
| Level | Type | Length | Width | Dimensions |
|---|---|---|---|---|
| Flat | Living Room | 5.1 m | 3 m | 5.1 m x 3 m |
| Flat | Dining Room | Measurements not available | ||
| Flat | Den | 3.66 m | 2.75 m | 3.66 m x 2.75 m |
| Flat | Kitchen | 3.1 m | 3 m | 3.1 m x 3 m |
| Flat | Primary Bedroom | 3.35 m | 3 m | 3.35 m x 3 m |
Contact Us
Contact us for more information
Marzieh Bashari
Broker
www.viewgtahomes.com/
www.facebook.com/viewgtahomes
www.linkedin.com/in/marzieh-bashari-60153615/
8854 Yonge Street
Richmond Hill, Ontario L4C 0T4
(905) 731-2000
(905) 886-7556













































