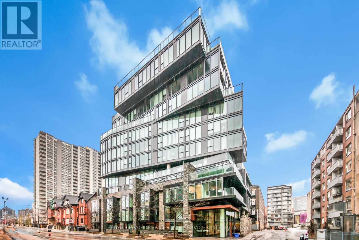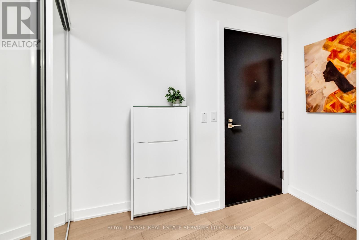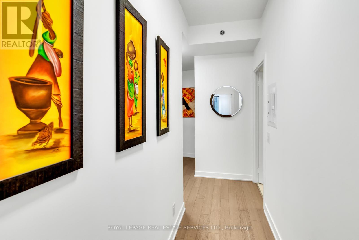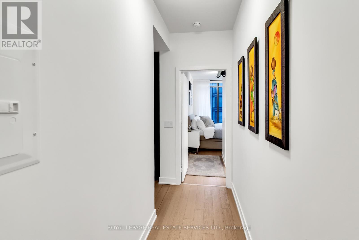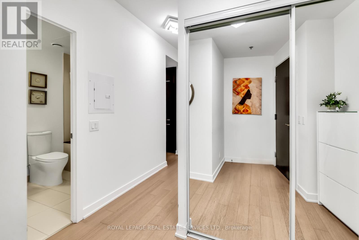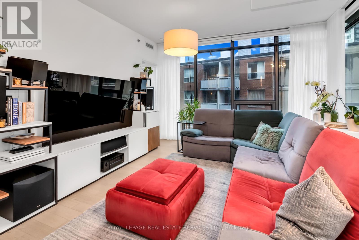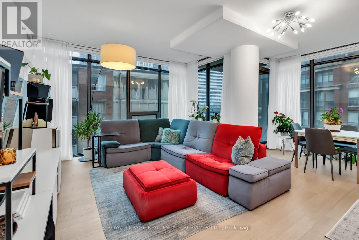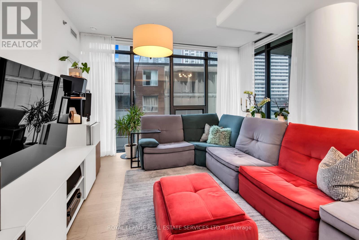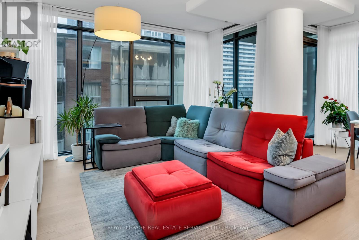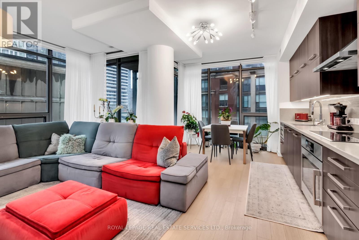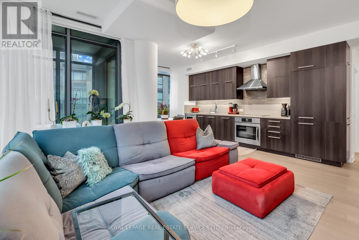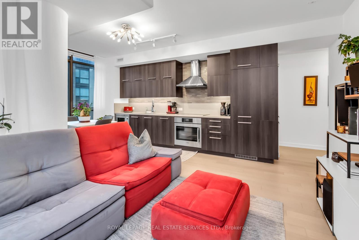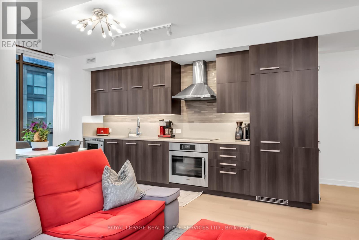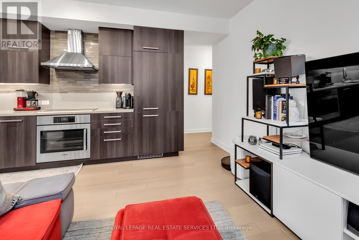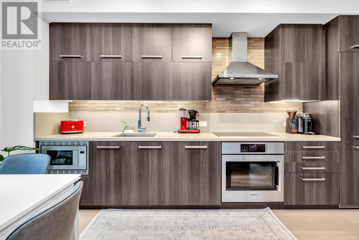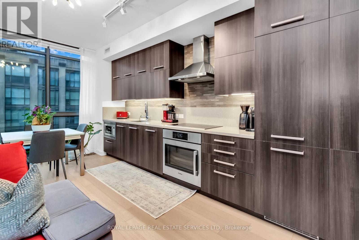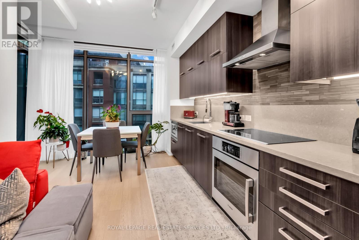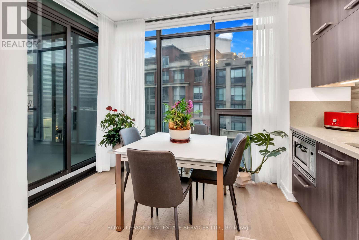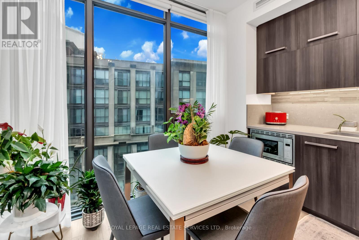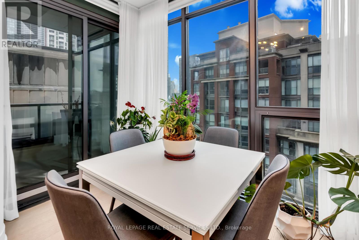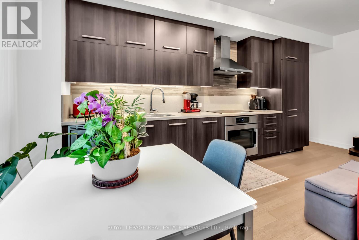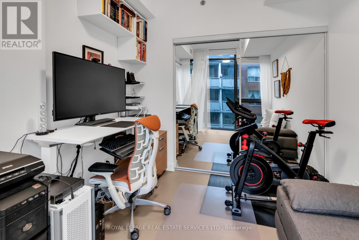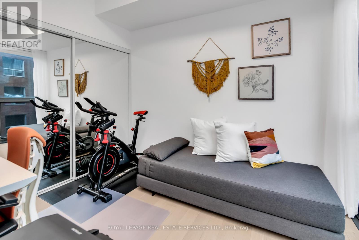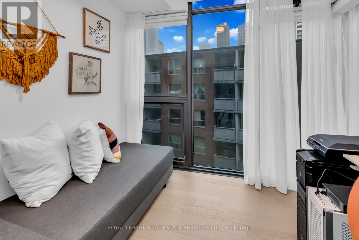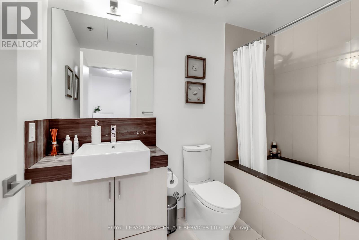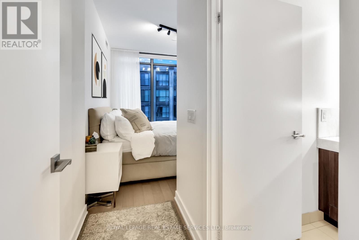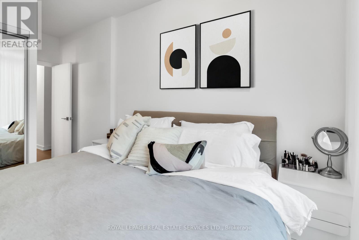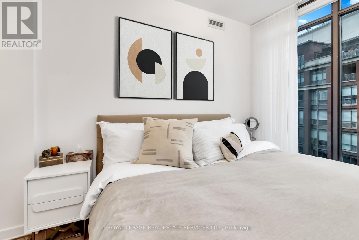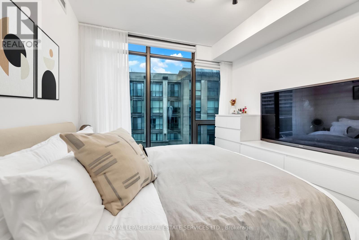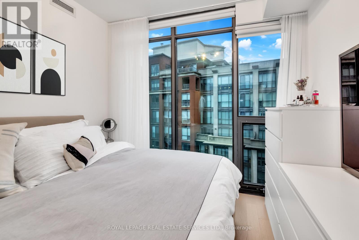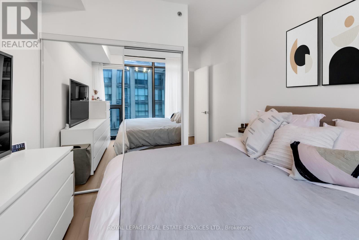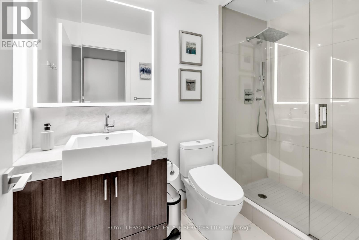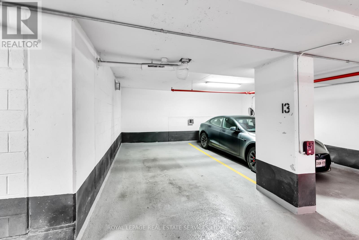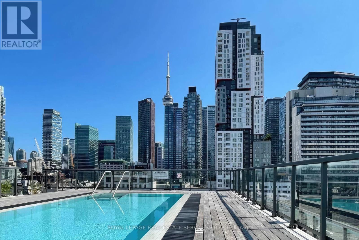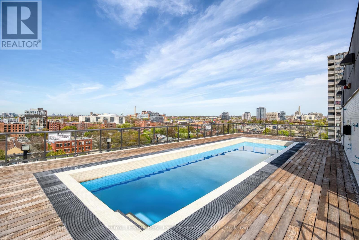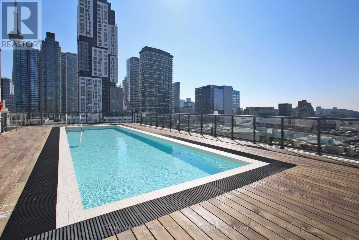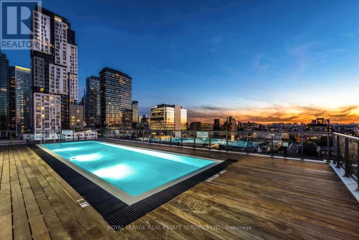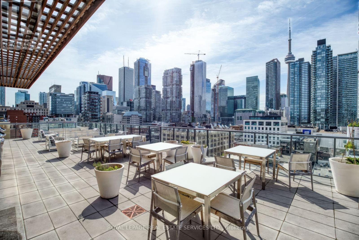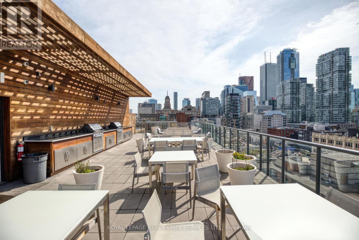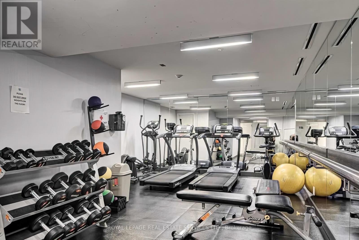610 - 15 Beverley Street Toronto, Ontario M5T 0B3
$1,148,800Maintenance,
$1,282.34 Monthly
Maintenance,
$1,282.34 Monthly15 Beverley Residences Offers The Vibrancy & Excitement Of Downtown Shops & Nightlife, While Retaining The Tranquility Of A Tucked-Away Boutique Building. This Spacious, Bright & Elegant Corner Suite Boasts A S/W Facing Balcony, Accessed From Both The Living & Dining Space. The Modern Kitchen Is Upgraded Featuring Integrated Fridge & Dishwasher, Bespoke Cabinetry & Designer Backsplash. Custom Automatic Blinds Adorn Each Window, & Some Closets Offer Space-Saving B/I Shelving. Master Bedroom Is Graced With A Private 3-Piece Ensuite Bathroom. A Flexible, Open-Concept Living Plan Allows For A Relaxed, Gracious Pied-A-Terre. Morning Starts With A Gym Workout Or A Summer Outdoor Swim; Evening Enjoyed With A Rooftop Stroll Or BBQ Dinner, On the Spectacular Rooftop Terrace Overlooking The City Skyline & Gatherings Are Breezy In The Well-Equipped Party Room. Enjoy Art Exhibitions In The Main Hall Throughout The Year. Many Trendy Grocery Stores, Shopping, Cafes & TTC Subway Within A Short Walk. **** EXTRAS **** Existing Fridge, B/I Stove, Glass Cook-Top, B/I Microwave, Range Hood, B/I Dishwasher, Stacked Washer & Dryer, Closet Organizers, All Electrical Light Fixtures & Window Blinds With Remote & Coverings. One Deeded Parking Space & Locker. (id:24801)
Property Details
| MLS® Number | C8040760 |
| Property Type | Single Family |
| Community Name | Kensington-Chinatown |
| Amenities Near By | Park, Public Transit, Schools |
| Community Features | Pet Restrictions, Community Centre |
| Features | Balcony |
| Parking Space Total | 1 |
| Pool Type | Outdoor Pool |
Building
| Bathroom Total | 2 |
| Bedrooms Above Ground | 2 |
| Bedrooms Total | 2 |
| Amenities | Security/concierge, Exercise Centre, Party Room, Visitor Parking, Storage - Locker |
| Cooling Type | Central Air Conditioning |
| Exterior Finish | Concrete, Brick |
| Heating Fuel | Electric |
| Heating Type | Heat Pump |
| Type | Apartment |
Parking
| Underground |
Land
| Acreage | No |
| Land Amenities | Park, Public Transit, Schools |
Rooms
| Level | Type | Length | Width | Dimensions |
|---|---|---|---|---|
| Flat | Kitchen | 6.6 m | 5.97 m | 6.6 m x 5.97 m |
| Flat | Living Room | 6.6 m | 5.97 m | 6.6 m x 5.97 m |
| Flat | Dining Room | 6.6 m | 5.97 m | 6.6 m x 5.97 m |
| Flat | Primary Bedroom | 5.53 m | 3.2 m | 5.53 m x 3.2 m |
| Flat | Bedroom 2 | 3.44 m | 2.99 m | 3.44 m x 2.99 m |
| Flat | Foyer | 2.61 m | 1.85 m | 2.61 m x 1.85 m |
https://www.realtor.ca/real-estate/26475342/610-15-beverley-street-toronto-kensington-chinatown
Interested?
Contact us for more information
Imre Nagy
Salesperson
www.torontorealestatecentral.com

55 St.clair Avenue West #255
Toronto, Ontario M4V 2Y7
(416) 921-1112
(416) 921-7424
www.centraltoronto.net
Frank T. Coppola
Broker
www.coppolagroup.ca/

55 St.clair Avenue West #255
Toronto, Ontario M4V 2Y7
(416) 921-1112
(416) 921-7424
www.centraltoronto.net


