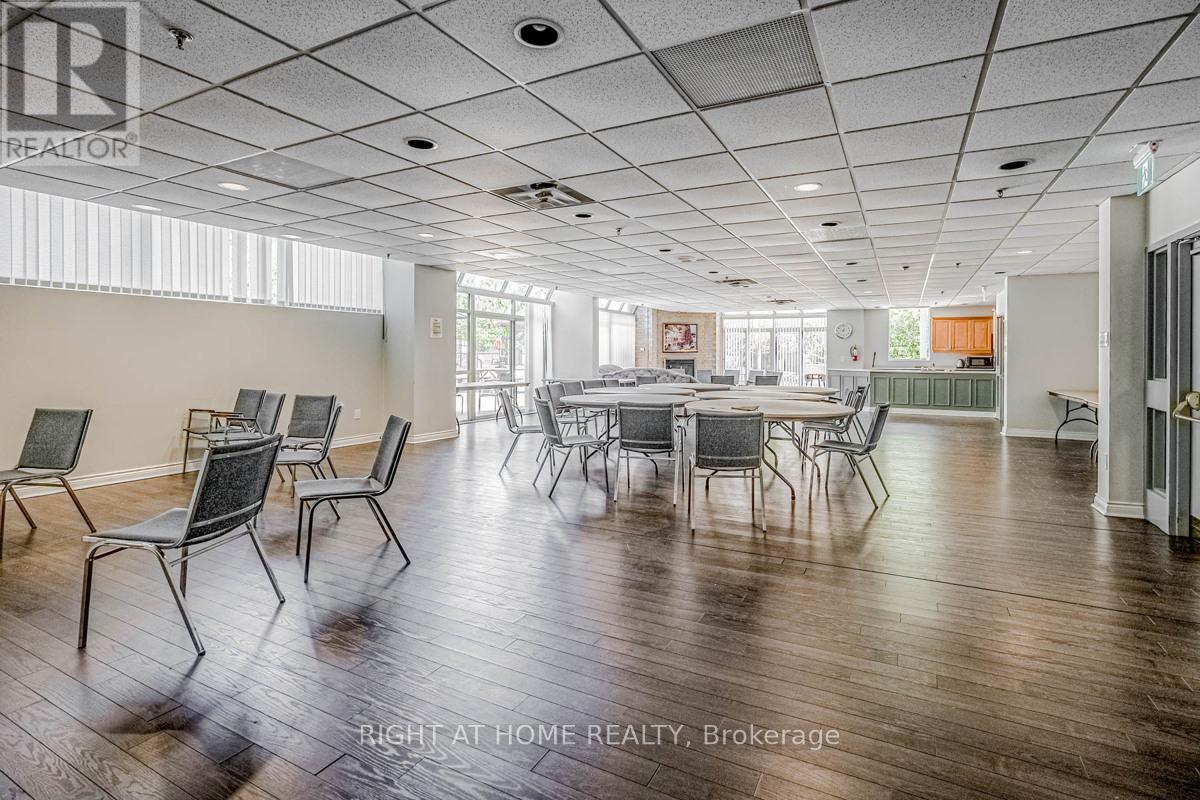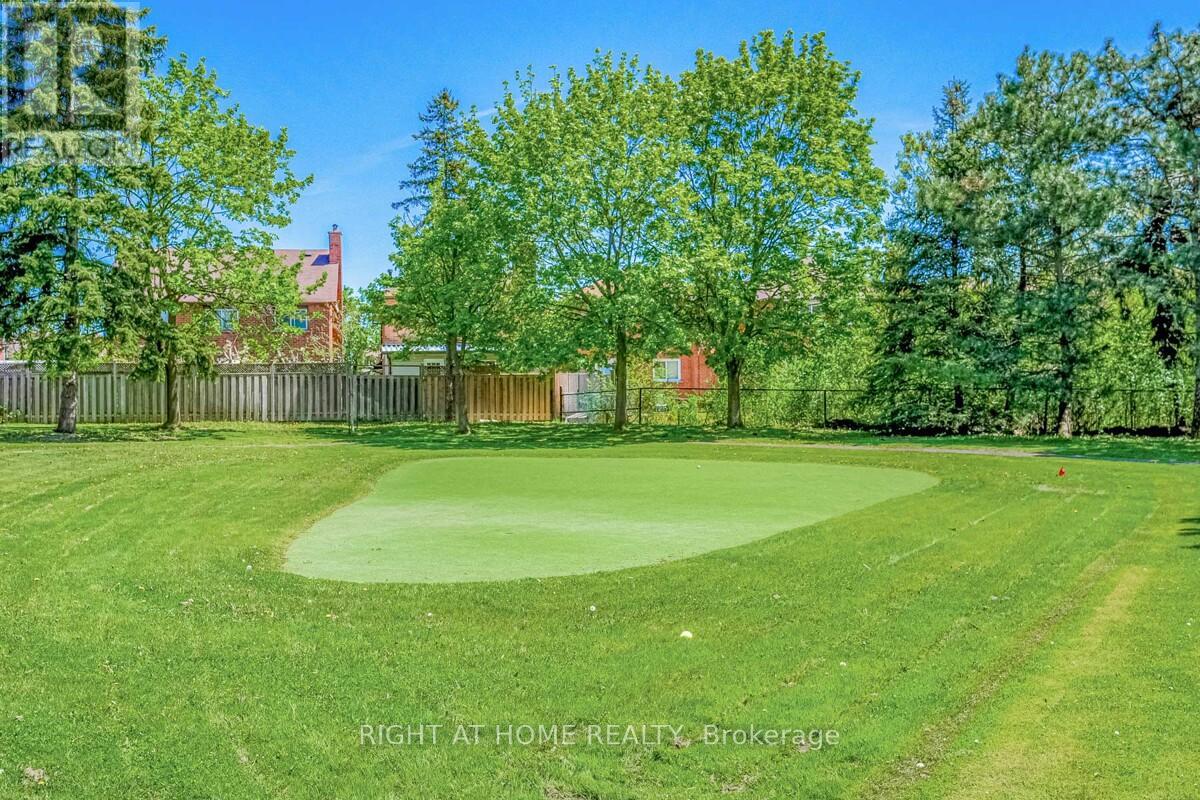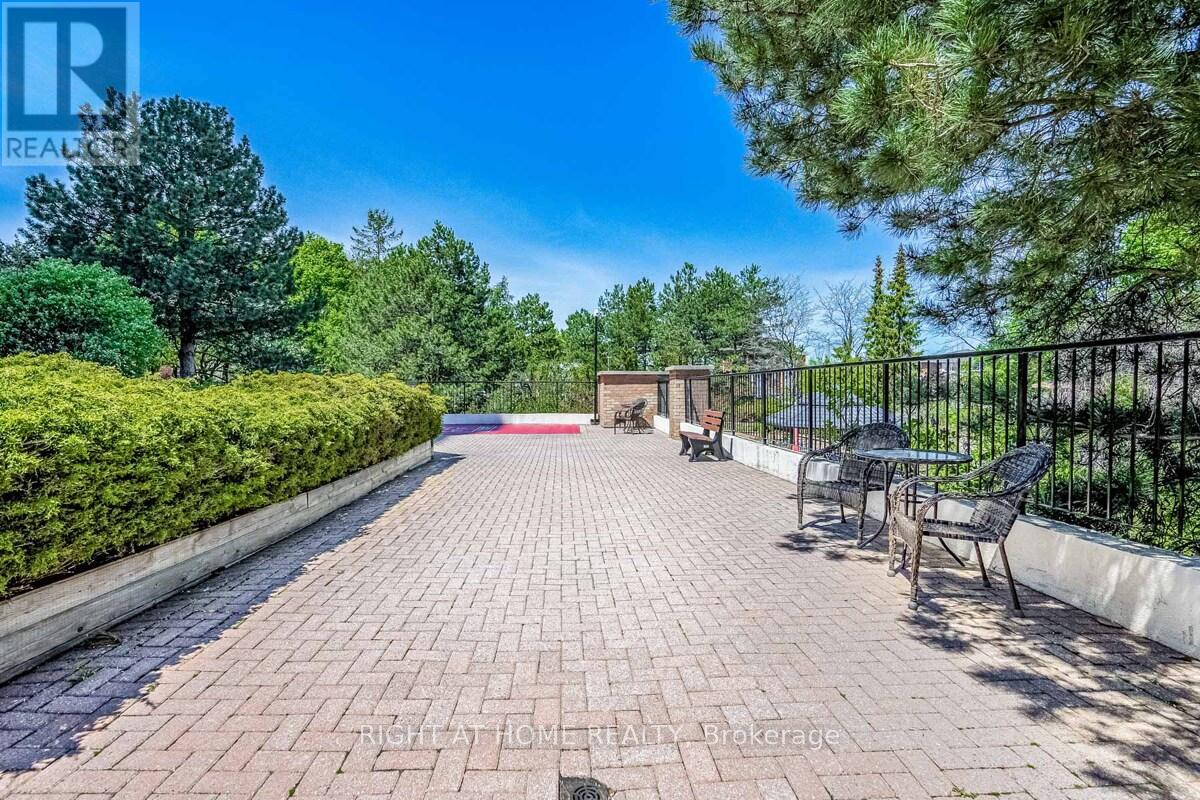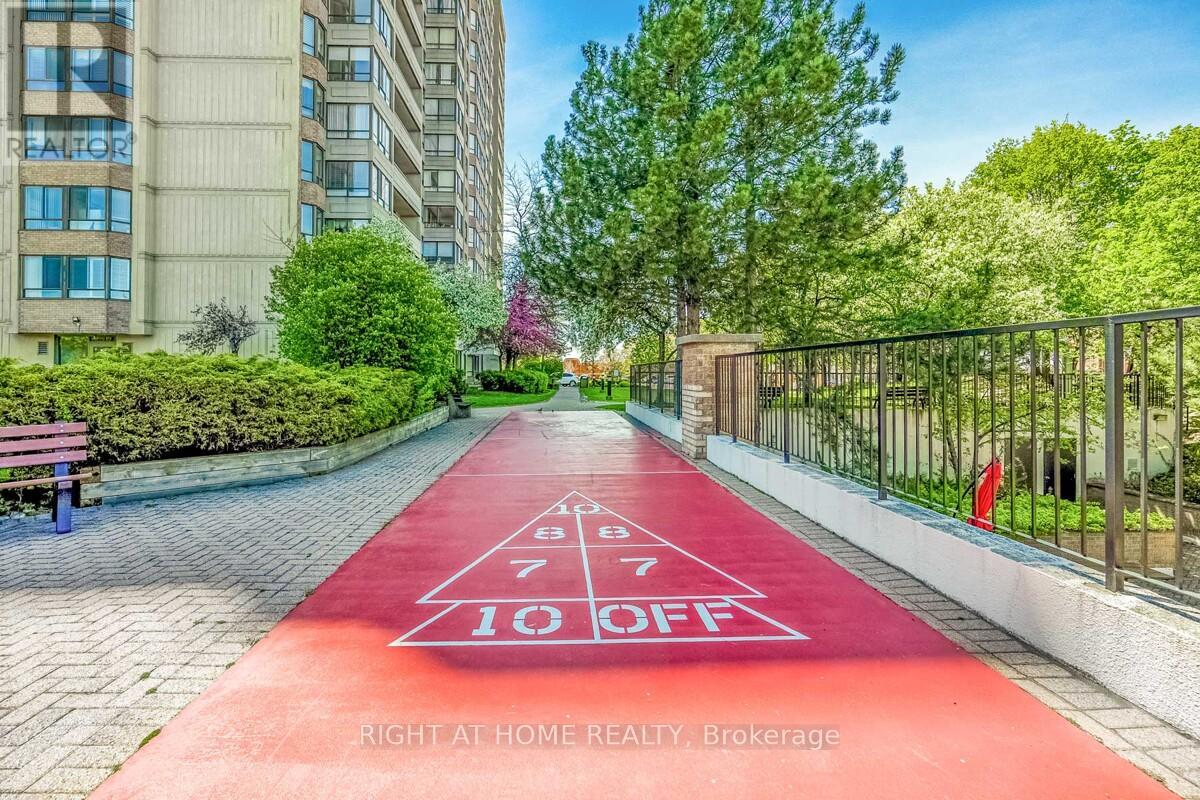610 - 100 County Court Boulevard Brampton, Ontario L6W 3X1
$495,000Maintenance, Cable TV, Common Area Maintenance, Heat, Electricity, Insurance, Parking, Water
$1,125.55 Monthly
Maintenance, Cable TV, Common Area Maintenance, Heat, Electricity, Insurance, Parking, Water
$1,125.55 MonthlyWelcome To The Crown; One Of The Most Sought-After Well-Maintained, Established, Beautiful, Private, And Elegant Buildings Of Fletcher's Creek. 24-hour Gated Security With Lots Of Visitor Parking. A City Oasis With Tailored Gardens, Mature Trees, Parks, And Many Outstanding Amenities: Bike Storage, Car Wash, BBQ Area, Outdoor Pool, Tennis Court, Shuffleboard, Basketball, Gym/Exercise Room, Sauna, Indoor Squash Court, Library, Party/Meeting Room, Billiards Room, WOW! This Much Loved Rare Upper-Level South Facing Unit Is Sun Filled With Extra-Large Rooms, Great Storage Space. Spacious 2 bedroom + 2 full washrooms + Den/Sunroom Condo, Which Includes One Parking Spot And One Storage Unit In The Heated Lower Level. Many Upgrades Throughout Freshly Painted And Recently Steam Cleaned Carpets. Breathtaking, Sunny Views Of Lake Ontario & Downtown Toronto & Mississauga From Every Window. Experience The Pinnacle Of Urban Living & Make The Crown Your New Address Today. Welcome Home. **** EXTRAS **** Furniture Is Negotiable. (id:24801)
Property Details
| MLS® Number | W10417527 |
| Property Type | Single Family |
| Community Name | Fletcher's Creek South |
| AmenitiesNearBy | Public Transit |
| CommunityFeatures | Pet Restrictions |
| ParkingSpaceTotal | 1 |
| PoolType | Outdoor Pool |
Building
| BathroomTotal | 2 |
| BedroomsAboveGround | 2 |
| BedroomsBelowGround | 1 |
| BedroomsTotal | 3 |
| Amenities | Car Wash, Exercise Centre, Party Room, Storage - Locker |
| Appliances | Blinds, Dishwasher, Dryer, Refrigerator, Stove, Washer |
| CoolingType | Central Air Conditioning |
| ExteriorFinish | Brick |
| FlooringType | Carpeted |
| HeatingFuel | Natural Gas |
| HeatingType | Forced Air |
| SizeInterior | 1199.9898 - 1398.9887 Sqft |
| Type | Apartment |
Parking
| Underground |
Land
| Acreage | No |
| LandAmenities | Public Transit |
Rooms
| Level | Type | Length | Width | Dimensions |
|---|---|---|---|---|
| Main Level | Living Room | 5.7 m | 3.3 m | 5.7 m x 3.3 m |
| Main Level | Dining Room | 3 m | 2.4 m | 3 m x 2.4 m |
| Main Level | Kitchen | 4.9 m | 2.3 m | 4.9 m x 2.3 m |
| Main Level | Solarium | 3.9 m | 2.8 m | 3.9 m x 2.8 m |
| Main Level | Primary Bedroom | 4.1 m | 3.3 m | 4.1 m x 3.3 m |
| Main Level | Bedroom 2 | 4 m | 2.75 m | 4 m x 2.75 m |
Interested?
Contact us for more information
Nirav Gandhi
Salesperson
480 Eglinton Ave West #30, 106498
Mississauga, Ontario L5R 0G2








































