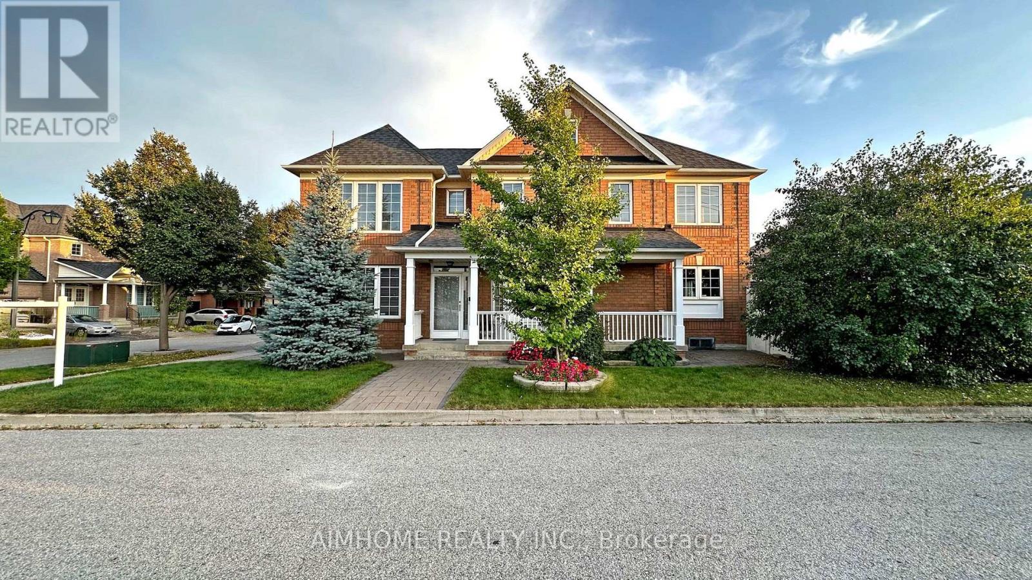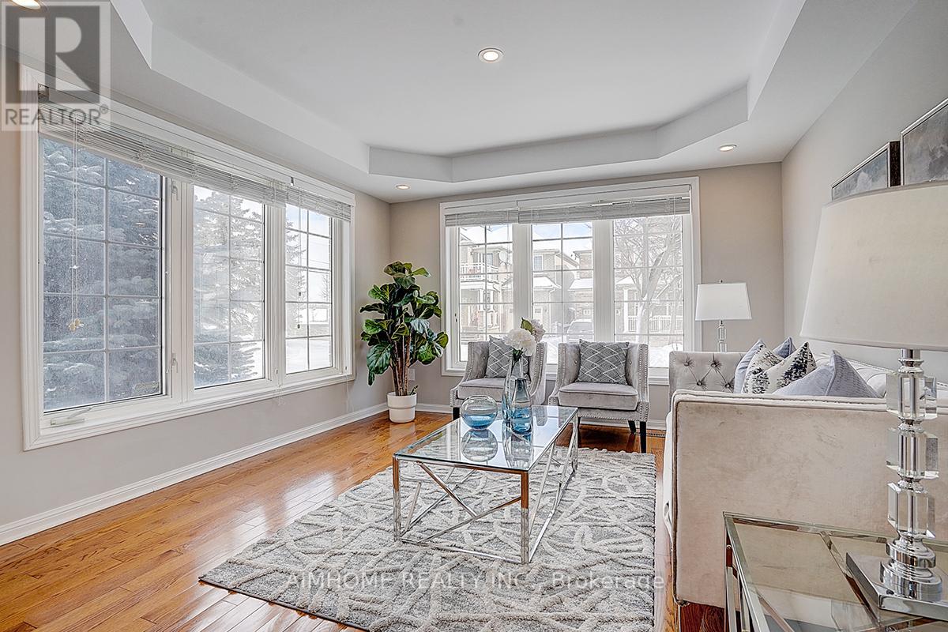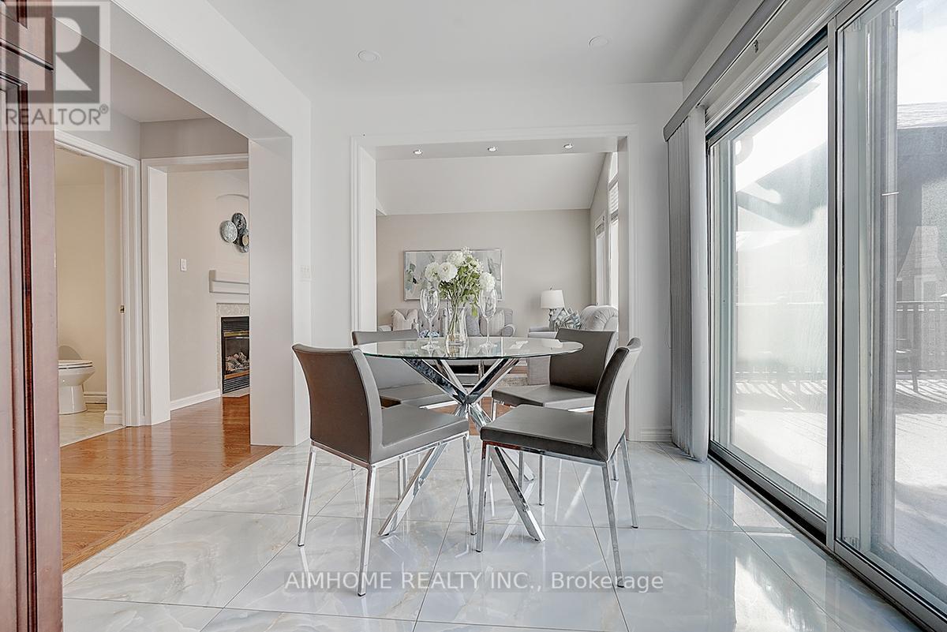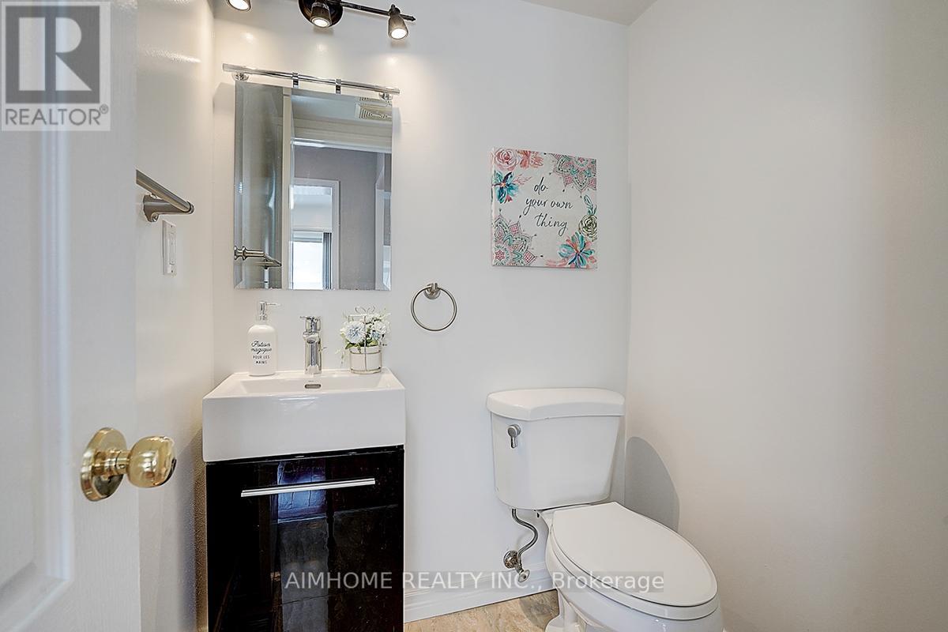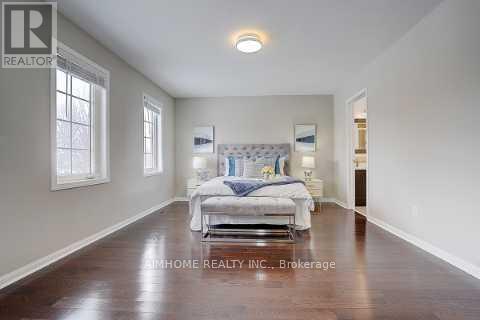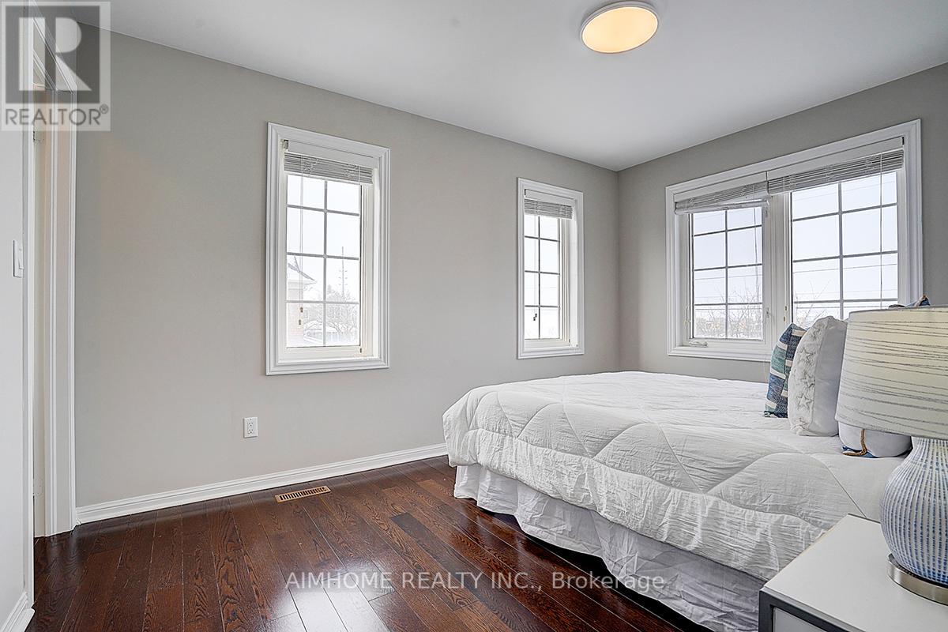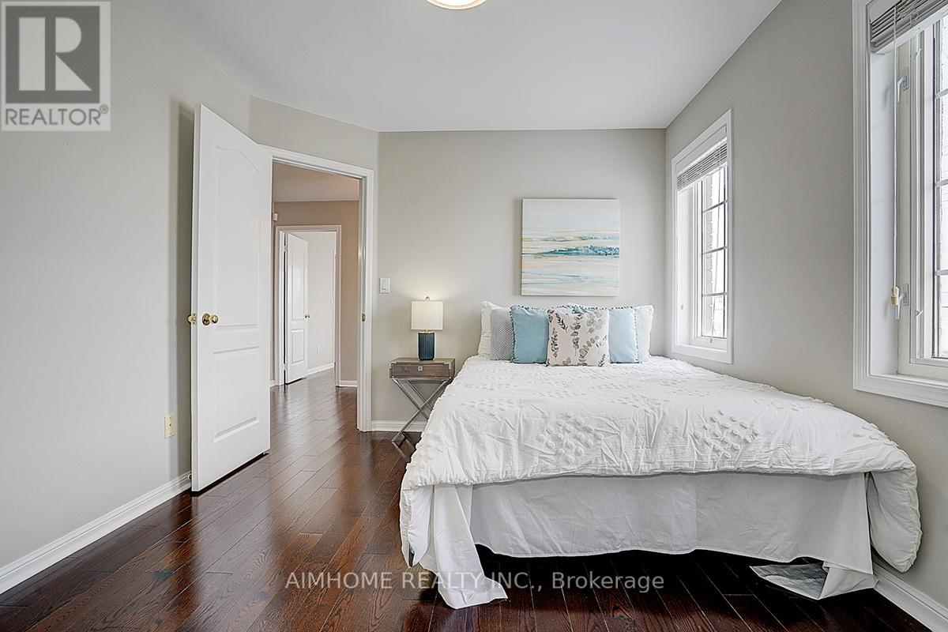61 Sarum Crescent S Markham, Ontario L6C 2M7
$1,590,000
Top Schools Area (Pierre Elliott Trudeau H.S. )! Safe and Friendly Berczy Neighbourhood! Welcome to 61 Sarum Cres! Here are the Highlights of This Detached Double Garage 2-story House: Safely Minutes Walk to Castlmore P.S.! 4+1B, 4B Wider Corner Lot with Minimum Yard Work! Enlarged Driveway Allows 3 Parking Spaces! Unobstructed View! Over 2000 S.F. Above Ground Plus A Huge Finished Basement! Bright Spacious Sitting Room! Family Room with Smooth Vaulted Ceiling, Pot Lights Throughout, Fresh Painting! New Chandelier! Huge Deck above the large Backyard! 3 of the 4 Bedrooms have Walk-In Closets! All SS Appliances, Furnace, AC, and Roofing are Newer! Hardwood Flooring, Carpet Free! Meticulously Reshaped and maintained by the Professional Owner for Over 15 Years! Professionally Cleaned Regularly! Come and Be the Next Loving, Successful Proud Owner! (id:24801)
Property Details
| MLS® Number | N11956787 |
| Property Type | Single Family |
| Community Name | Berczy |
| Features | Carpet Free |
| Parking Space Total | 5 |
Building
| Bathroom Total | 4 |
| Bedrooms Above Ground | 4 |
| Bedrooms Below Ground | 1 |
| Bedrooms Total | 5 |
| Basement Development | Finished |
| Basement Type | N/a (finished) |
| Construction Style Attachment | Detached |
| Cooling Type | Central Air Conditioning |
| Exterior Finish | Brick |
| Fireplace Present | Yes |
| Flooring Type | Hardwood, Ceramic |
| Foundation Type | Concrete |
| Half Bath Total | 1 |
| Heating Fuel | Natural Gas |
| Heating Type | Forced Air |
| Stories Total | 2 |
| Type | House |
| Utility Water | Municipal Water |
Parking
| Attached Garage | |
| Garage |
Land
| Acreage | No |
| Sewer | Sanitary Sewer |
| Size Depth | 80 Ft ,4 In |
| Size Frontage | 52 Ft ,3 In |
| Size Irregular | 52.3 X 80.4 Ft |
| Size Total Text | 52.3 X 80.4 Ft |
Rooms
| Level | Type | Length | Width | Dimensions |
|---|---|---|---|---|
| Second Level | Primary Bedroom | 5.16 m | 3.73 m | 5.16 m x 3.73 m |
| Second Level | Bedroom 2 | 4.12 m | 2.85 m | 4.12 m x 2.85 m |
| Second Level | Bedroom 3 | 3.36 m | 3 m | 3.36 m x 3 m |
| Second Level | Bedroom 4 | 3.73 m | 3.68 m | 3.73 m x 3.68 m |
| Basement | Exercise Room | 3.18 m | 3.45 m | 3.18 m x 3.45 m |
| Basement | Bedroom 5 | 3.1 m | 3.15 m | 3.1 m x 3.15 m |
| Basement | Great Room | 6 m | 4.25 m | 6 m x 4.25 m |
| Main Level | Sitting Room | 3.8 m | 3.7 m | 3.8 m x 3.7 m |
| Main Level | Family Room | 4.4 m | 15 m | 4.4 m x 15 m |
| Main Level | Dining Room | 4.35 m | 3.33 m | 4.35 m x 3.33 m |
| Main Level | Kitchen | 2.9 m | 2.75 m | 2.9 m x 2.75 m |
| Main Level | Eating Area | 2.75 m | 2.63 m | 2.75 m x 2.63 m |
https://www.realtor.ca/real-estate/27879147/61-sarum-crescent-s-markham-berczy-berczy
Contact Us
Contact us for more information
Joy Liu
Salesperson
zijliu@trebnet.com
2175 Sheppard Ave E. Suite 106
Toronto, Ontario M2J 1W8
(416) 490-0880
(416) 490-8850


