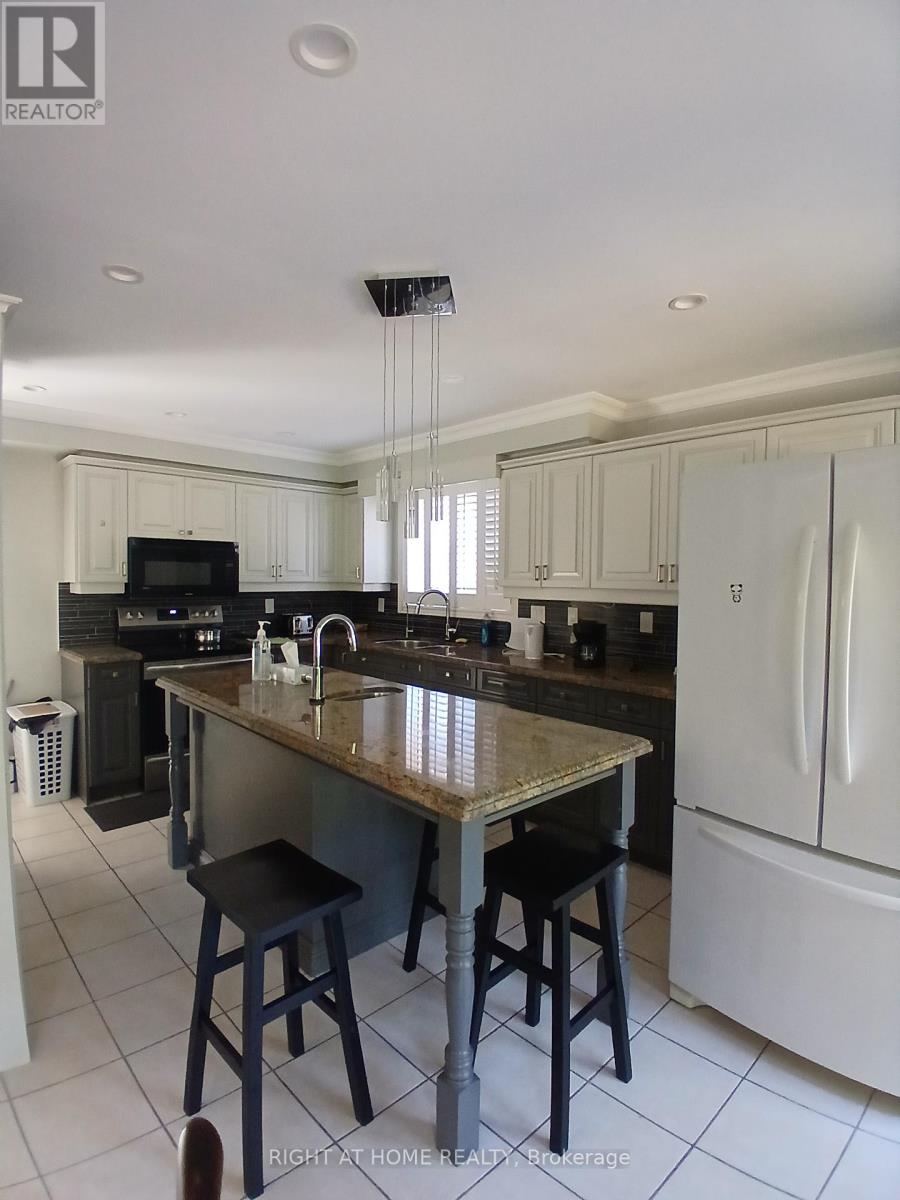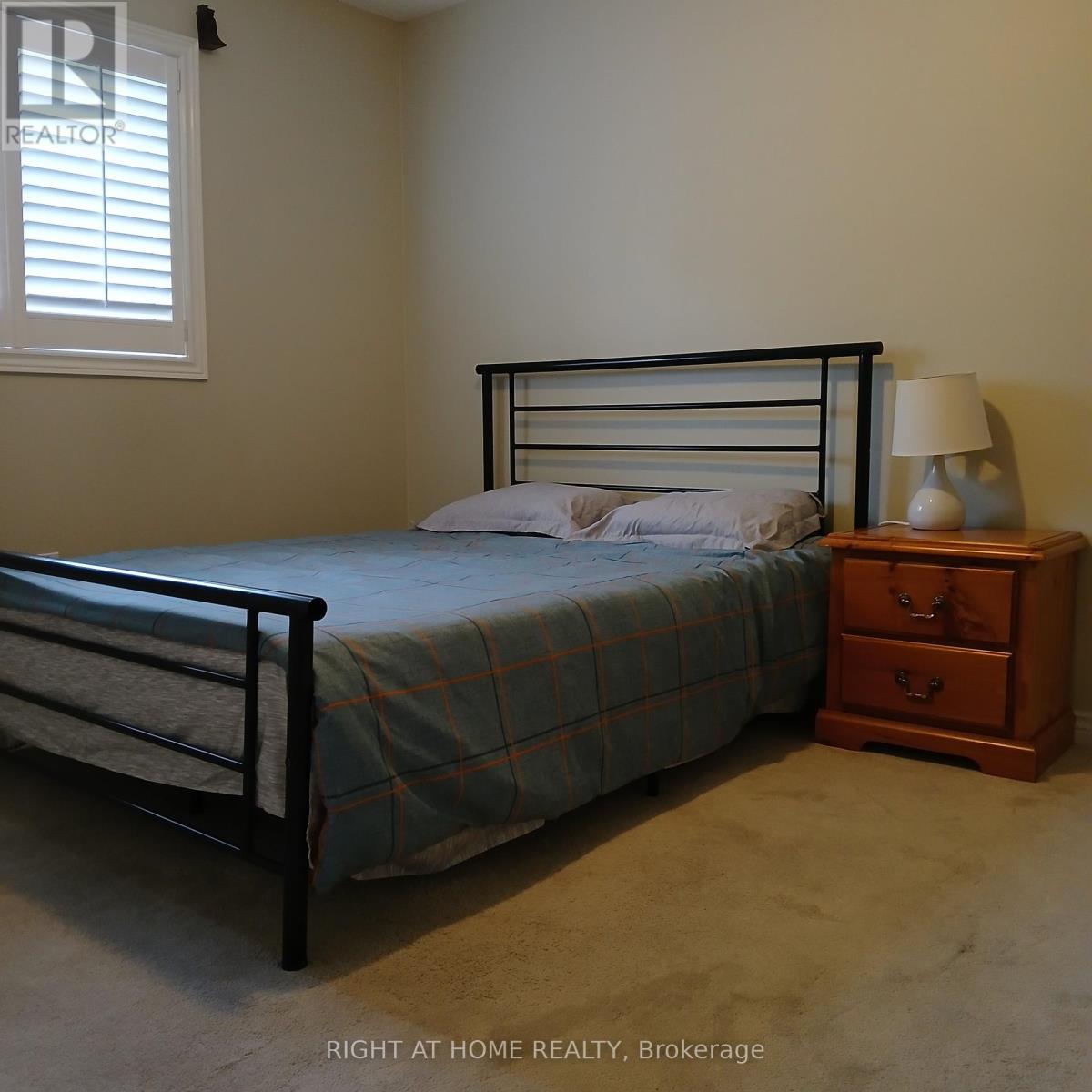61 Patrick Drive Whitby, Ontario L1R 2L3
$3,950 Monthly
A Well-Maintained Bungalow Located In the Fallingbrook Community. Spacious With A Bright, Open Layout, Contemporary Decor. Amazing Floorplan With Separate Living/Dining Room And Family Room. Breakfast Area W/O To Large Backyard. 3 Bedrooms And 2 Baths On Main Floor. Finished Basement Extra Bedroom, Bath, Rec Room And Ensuite. Mins To All Amenities. Landlord Is LA. **EXTRAS** Tenants To Pay Utilities and Hot water tank rental fee. Must Obtain Content/Liability Insurance. No Smoking & No Pets. Tenants Responsible For Snow Removal and Yard Maintenance. Co-Op Agent & Tenants To Verify All Measurements. (id:24801)
Property Details
| MLS® Number | E11948457 |
| Property Type | Single Family |
| Community Name | Pringle Creek |
| Parking Space Total | 6 |
Building
| Bathroom Total | 3 |
| Bedrooms Above Ground | 3 |
| Bedrooms Below Ground | 1 |
| Bedrooms Total | 4 |
| Amenities | Fireplace(s) |
| Appliances | Water Softener, Garage Door Opener Remote(s), Central Vacuum, Range, Water Purifier, Water Heater, Dishwasher, Dryer, Furniture, Garage Door Opener, Microwave, Refrigerator, Stove, Washer |
| Architectural Style | Raised Bungalow |
| Basement Development | Finished |
| Basement Type | Full (finished) |
| Construction Style Attachment | Detached |
| Cooling Type | Central Air Conditioning |
| Exterior Finish | Brick |
| Fireplace Present | Yes |
| Flooring Type | Hardwood, Carpeted, Laminate |
| Foundation Type | Poured Concrete |
| Heating Fuel | Natural Gas |
| Heating Type | Forced Air |
| Stories Total | 1 |
| Type | House |
| Utility Water | Municipal Water |
Parking
| Attached Garage |
Land
| Acreage | No |
| Sewer | Sanitary Sewer |
| Size Depth | 114 Ft ,9 In |
| Size Frontage | 49 Ft ,2 In |
| Size Irregular | 49.21 X 114.83 Ft |
| Size Total Text | 49.21 X 114.83 Ft |
Rooms
| Level | Type | Length | Width | Dimensions |
|---|---|---|---|---|
| Basement | Bedroom | 5.42 m | 3.8 m | 5.42 m x 3.8 m |
| Basement | Recreational, Games Room | 8.8 m | 6.52 m | 8.8 m x 6.52 m |
| Basement | Den | 5.52 m | 2.26 m | 5.52 m x 2.26 m |
| Ground Level | Living Room | 7.2 m | 3.46 m | 7.2 m x 3.46 m |
| Ground Level | Family Room | 5.6 m | 3.35 m | 5.6 m x 3.35 m |
| Ground Level | Kitchen | 3.6 m | 2.9 m | 3.6 m x 2.9 m |
| Ground Level | Primary Bedroom | 4.73 m | 3.35 m | 4.73 m x 3.35 m |
| Ground Level | Bedroom 2 | 3.06 m | 2.8 m | 3.06 m x 2.8 m |
| Ground Level | Bedroom 3 | 3.82 m | 3.12 m | 3.82 m x 3.12 m |
Utilities
| Cable | Available |
| Sewer | Installed |
https://www.realtor.ca/real-estate/27861320/61-patrick-drive-whitby-pringle-creek-pringle-creek
Contact Us
Contact us for more information
Lei Cao
Salesperson
242 King Street East #1
Oshawa, Ontario L1H 1C7
(905) 665-2500
















