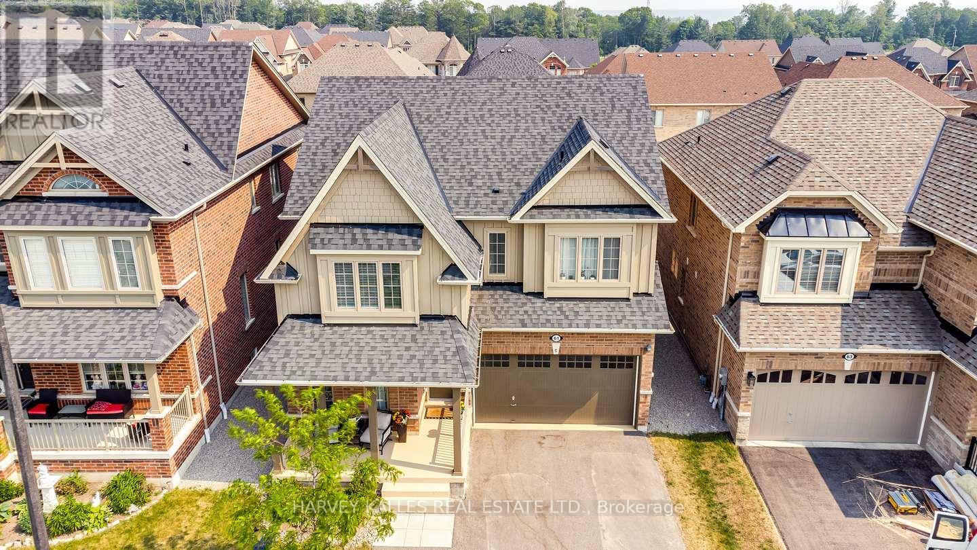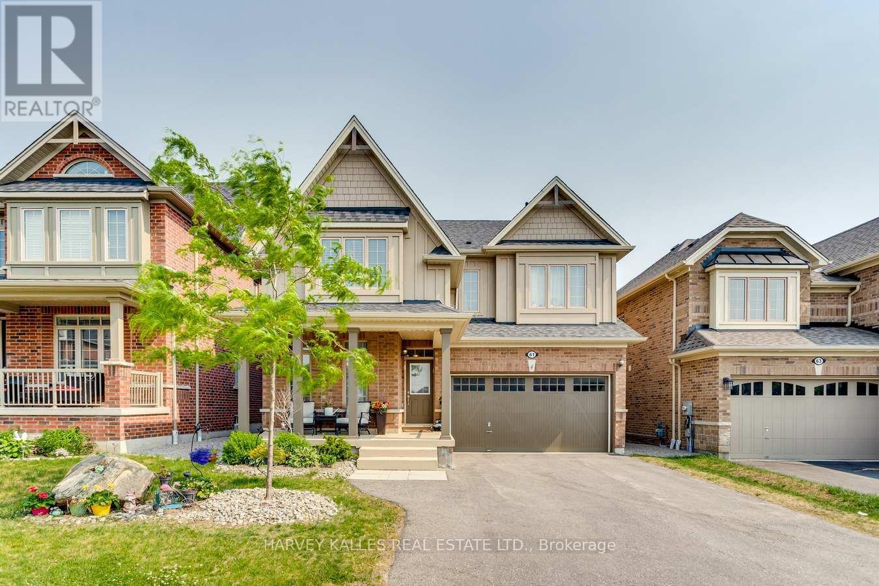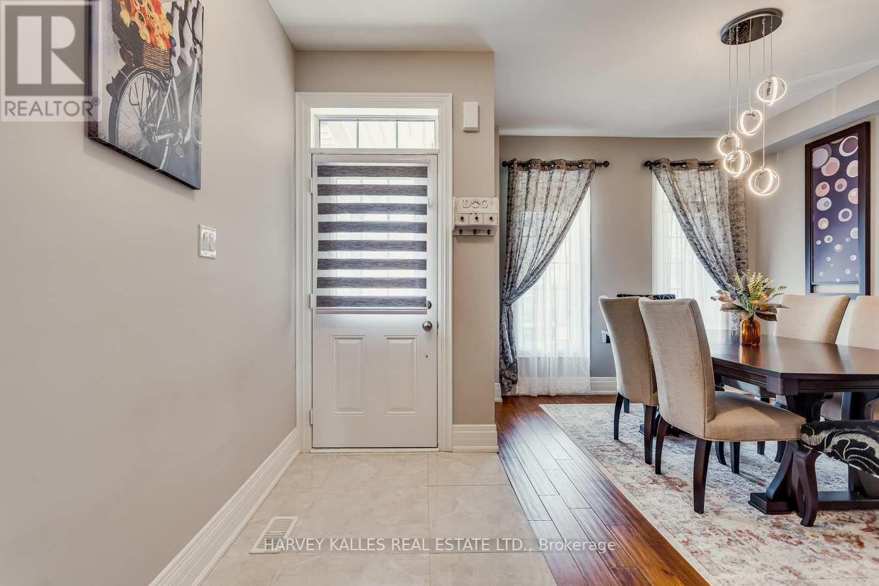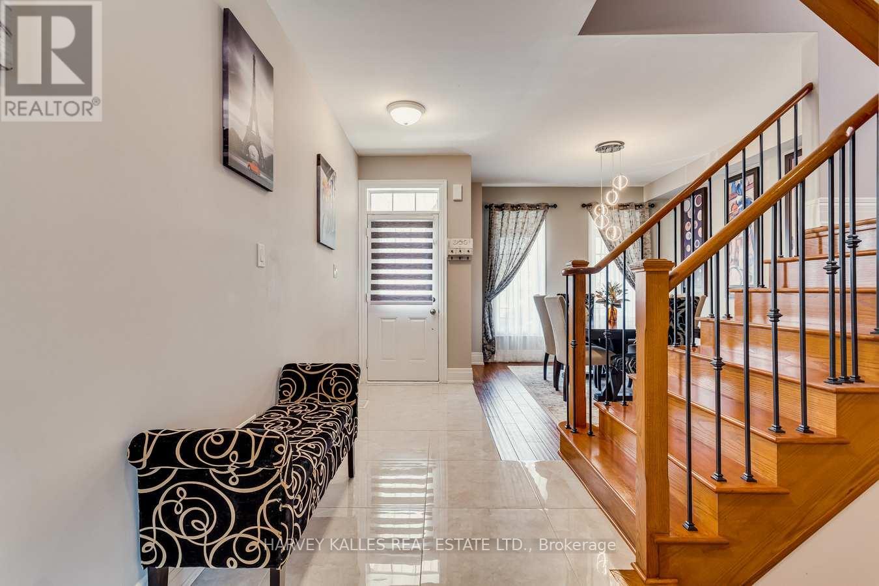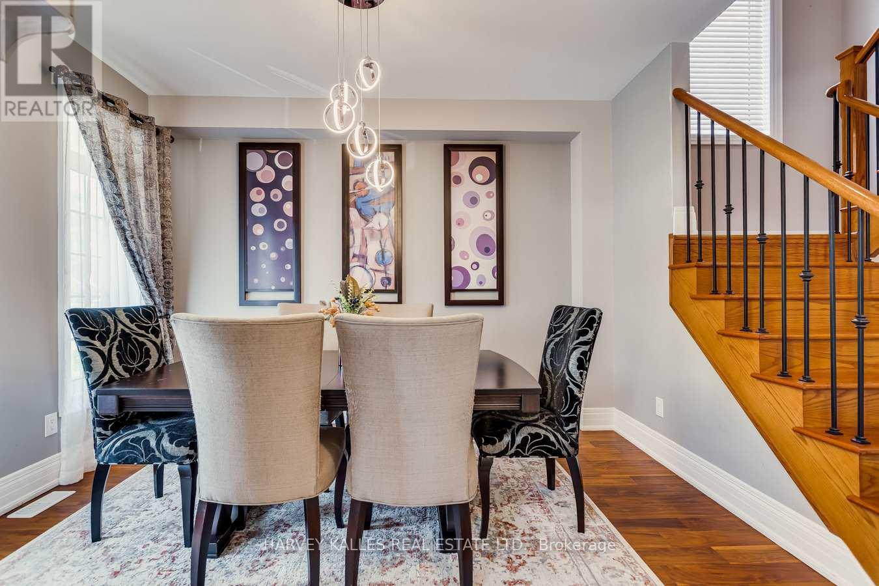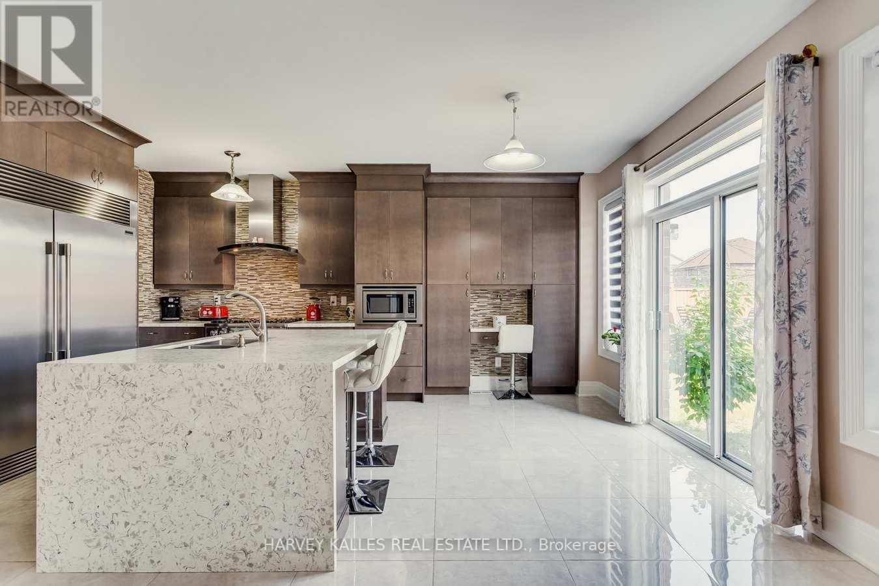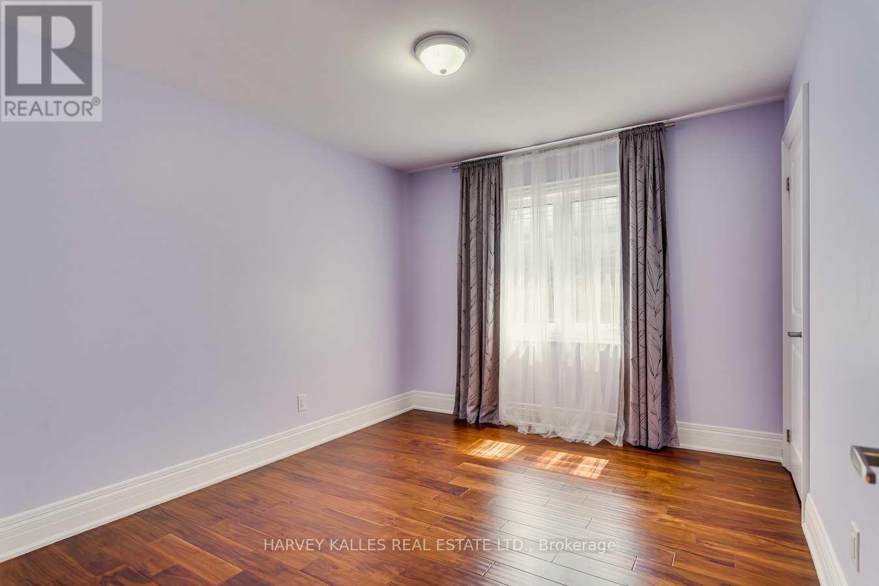61 Mcisaac Drive Springwater, Ontario L4M 4S4
$1,059,000
Beautiful 2,594 Sq. Ft. w/5 Beds, Laundry On The 2nd Flr. The Main Flr Features Inside Entry From The 2-Car Garage To A Mud Rm & Powder Rm. Gleaming Marble Flooring That Flows From The Foyer Into The Custom Kitchen, All New Engineered Hrdwd Flooring Completes The Living Rm & Dining Rm. The Kitchen Boasts All New Custom Cabinetry, Quartz Counters, An Island, A Walk-In Pantry, Stainless Steel Side-By-Side Fridge & Freezer, Dishwasher & B/I Microwave, 36"" Brigade Gas Range. The Space Is Complete w/Walk-Out To Large Yard & Is Open To The Family Rm Complete w/Bow Window, Stone Feature Wall & Gas Fireplace. The Upper Level Has All Brand New Engineered Hrdwd Throughout All 5 Bdrms & The Office. The Primary Bdrm Features A Lovely Bow Window, A Walk-In Closet & 5-Pc Bath Complete w/Glass Tiled Shower, Double Sink & Soaker Tub. This Level Has A Laundry Rm w/Front Loading Washer/Dryer & Marble Floor. (id:24801)
Property Details
| MLS® Number | S11929793 |
| Property Type | Single Family |
| Community Name | Minesing |
| ParkingSpaceTotal | 4 |
Building
| BathroomTotal | 3 |
| BedroomsAboveGround | 4 |
| BedroomsTotal | 4 |
| Appliances | Dishwasher, Dryer, Freezer, Garage Door Opener, Oven, Range, Refrigerator, Washer, Window Coverings |
| BasementDevelopment | Unfinished |
| BasementType | Full (unfinished) |
| ConstructionStyleAttachment | Detached |
| CoolingType | Central Air Conditioning |
| ExteriorFinish | Brick |
| FireplacePresent | Yes |
| FlooringType | Hardwood, Ceramic, Porcelain Tile |
| HalfBathTotal | 1 |
| HeatingFuel | Natural Gas |
| HeatingType | Forced Air |
| StoriesTotal | 2 |
| SizeInterior | 2499.9795 - 2999.975 Sqft |
| Type | House |
| UtilityWater | Municipal Water |
Parking
| Attached Garage |
Land
| Acreage | No |
| Sewer | Sanitary Sewer |
| SizeDepth | 123 Ft ,10 In |
| SizeFrontage | 42 Ft |
| SizeIrregular | 42 X 123.9 Ft |
| SizeTotalText | 42 X 123.9 Ft |
Rooms
| Level | Type | Length | Width | Dimensions |
|---|---|---|---|---|
| Second Level | Laundry Room | 7.7 m | 5.11 m | 7.7 m x 5.11 m |
| Second Level | Primary Bedroom | 16.1 m | 12.1 m | 16.1 m x 12.1 m |
| Second Level | Bedroom 2 | 12.1 m | 10 m | 12.1 m x 10 m |
| Second Level | Bedroom 3 | 10.9 m | 12.1 m | 10.9 m x 12.1 m |
| Second Level | Bedroom 4 | 12.8 m | 13 m | 12.8 m x 13 m |
| Second Level | Bedroom 5 | 15.6 m | 12.6 m | 15.6 m x 12.6 m |
| Second Level | Bathroom | 7.11 m | 5.3 m | 7.11 m x 5.3 m |
| Main Level | Living Room | 16.1 m | 16 m | 16.1 m x 16 m |
| Main Level | Dining Room | 10.1 m | 12.6 m | 10.1 m x 12.6 m |
| Main Level | Kitchen | 17.12 m | 13.3 m | 17.12 m x 13.3 m |
| Main Level | Bathroom | Measurements not available |
https://www.realtor.ca/real-estate/27816816/61-mcisaac-drive-springwater-minesing-minesing
Interested?
Contact us for more information
Rachel Sekler
Salesperson
2145 Avenue Road
Toronto, Ontario M5M 4B2


