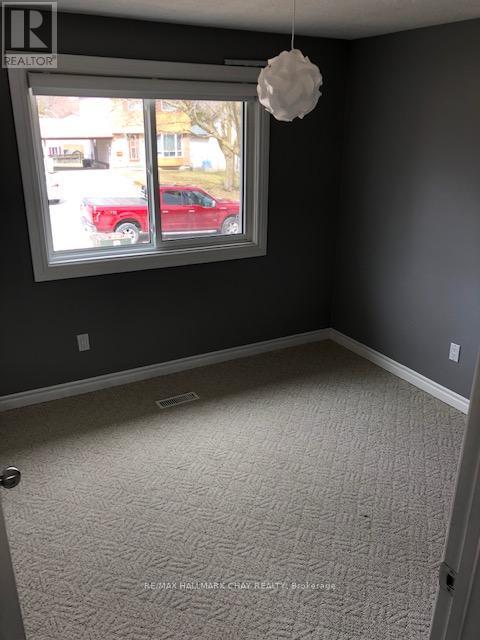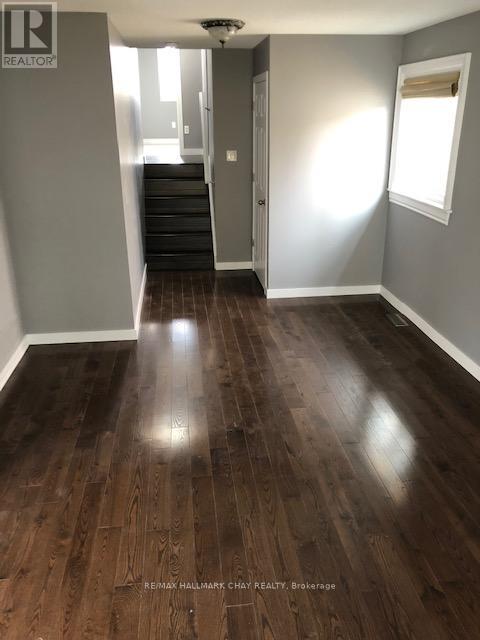61 Janice Drive Barrie, Ontario L4N 5N5
$829,900
PRESENTING 61 Janice Drive in Barrie - this MULTI-PLEX three unit property offers you many OPTIONS! INVESTORS! Are you ready to enter into the real estate investment market? Are you looking to add to your existing real estate portfolio? The work has been done for you. Continue to RENT all three rentable units for monthly rental income. LIVE in one unit and rent out the other two units to off-set your own living expenses. The choice is yours! This turn-key multiplex property has three separate rental units - all units currently occupied month-to-month with tenants in good standing. Unit 1 - two bedroom, 4pc bath, laundry, parking. Unit 2 - two bedroom, 4pc bath, laundry, parking. Unit 3 - Coach House - one bedroom, 4pc bath, laundry, parking. Each unit includes fridge, stove, washer, dryer, parking. Private surface parking. See attached for monthly utility expenses. Ideally located close to public transit, GO train service and key commuter routes north to cottage country or south to the GTA. Minutes to amenities such as services, shopping, groceries, entertainment and outdoor recreation. Take a look today! **** EXTRAS **** Each unit includes fridge, stove, washer, dryer, parking. Private surface parking. (id:24801)
Property Details
| MLS® Number | S9382929 |
| Property Type | Single Family |
| Community Name | Sunnidale |
| Amenities Near By | Public Transit, Place Of Worship, Schools, Park, Hospital |
| Community Features | Community Centre |
| Equipment Type | Water Heater |
| Parking Space Total | 4 |
| Rental Equipment Type | Water Heater |
Building
| Bathroom Total | 3 |
| Bedrooms Above Ground | 3 |
| Bedrooms Below Ground | 2 |
| Bedrooms Total | 5 |
| Appliances | Dryer, Refrigerator, Stove, Washer |
| Basement Features | Apartment In Basement, Separate Entrance |
| Basement Type | N/a |
| Construction Style Split Level | Backsplit |
| Exterior Finish | Aluminum Siding, Brick |
| Fire Protection | Smoke Detectors |
| Foundation Type | Concrete |
| Heating Fuel | Natural Gas |
| Heating Type | Forced Air |
| Size Interior | 700 - 1,100 Ft2 |
| Type | Triplex |
| Utility Water | Municipal Water |
Land
| Acreage | No |
| Land Amenities | Public Transit, Place Of Worship, Schools, Park, Hospital |
| Sewer | Sanitary Sewer |
| Size Depth | 125 Ft |
| Size Frontage | 37 Ft ,3 In |
| Size Irregular | 37.3 X 125 Ft ; 37.27ft X 125.01ft |
| Size Total Text | 37.3 X 125 Ft ; 37.27ft X 125.01ft|under 1/2 Acre |
| Zoning Description | Rm1 / 0.11 Acres |
Rooms
| Level | Type | Length | Width | Dimensions |
|---|---|---|---|---|
| Flat | Living Room | 3.35 m | 2.74 m | 3.35 m x 2.74 m |
| Flat | Bedroom | 2.44 m | 3.35 m | 2.44 m x 3.35 m |
| Flat | Kitchen | 2.13 m | 2.13 m | 2.13 m x 2.13 m |
| Lower Level | Kitchen | 2.13 m | 4.57 m | 2.13 m x 4.57 m |
| Lower Level | Living Room | 3.35 m | 5.49 m | 3.35 m x 5.49 m |
| Lower Level | Bedroom | 2.74 m | 2.74 m | 2.74 m x 2.74 m |
| Lower Level | Bedroom 2 | 3.05 m | 4.57 m | 3.05 m x 4.57 m |
| Main Level | Kitchen | 2.44 m | 3.05 m | 2.44 m x 3.05 m |
| Main Level | Living Room | 5.18 m | 2.44 m | 5.18 m x 2.44 m |
| Main Level | Bedroom | 3.05 m | 4.27 m | 3.05 m x 4.27 m |
| Main Level | Bedroom 2 | 2.44 m | 3.35 m | 2.44 m x 3.35 m |
Utilities
| Cable | Available |
| Sewer | Installed |
https://www.realtor.ca/real-estate/27505748/61-janice-drive-barrie-sunnidale-sunnidale
Contact Us
Contact us for more information
Scott Woolsey
Salesperson
(705) 722-5246
218 Bayfield St, 100078 & 100431
Barrie, Ontario L4M 3B6
(705) 722-7100
(705) 722-5246
www.remaxchay.com/
Julie Woolsey
Salesperson
218 Bayfield St, 100078 & 100431
Barrie, Ontario L4M 3B6
(705) 722-7100
(705) 722-5246
www.remaxchay.com/





































