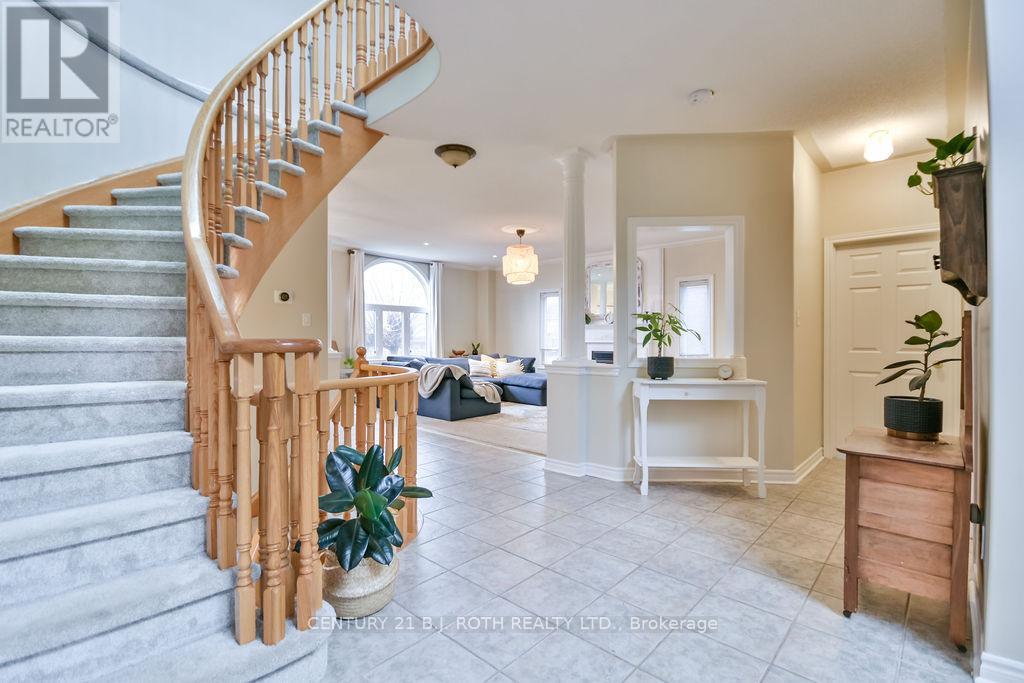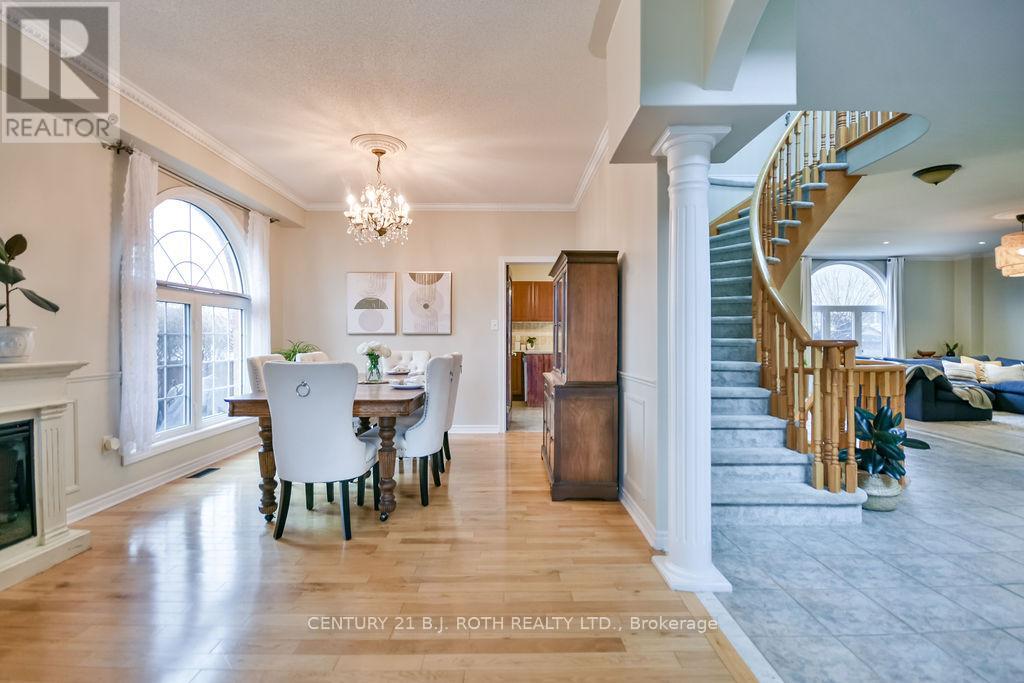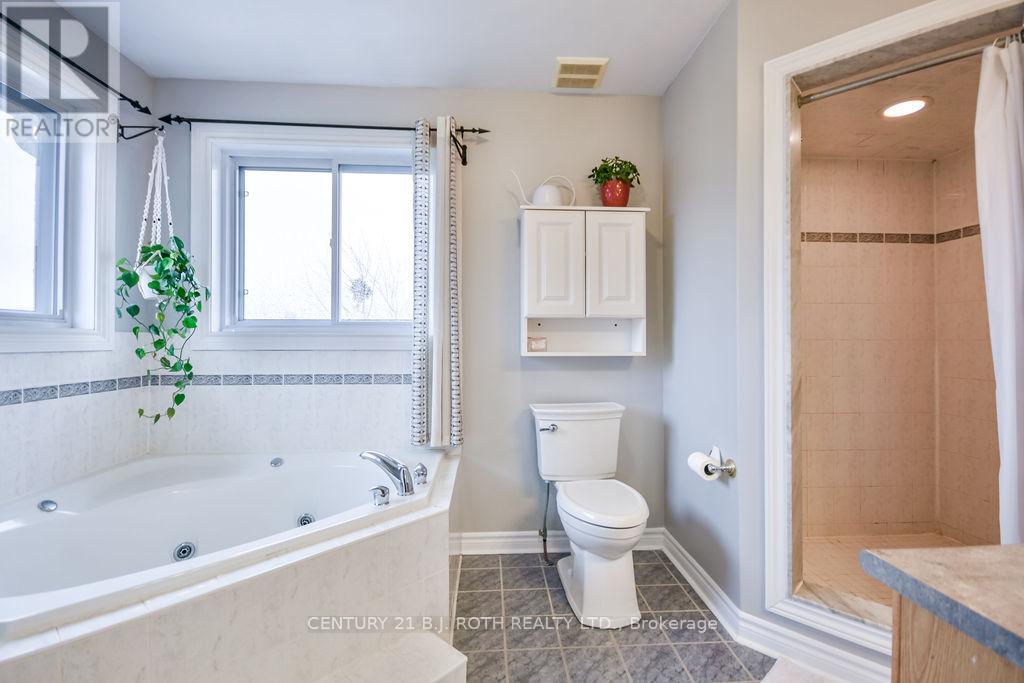61 Honey Crescent Barrie, Ontario L4N 0V8
$1,148,000
Stunning Corner-Lot Family Home in a Prime Location! Nestled in a highly sought-after neighborhood, this beautiful two-story residence is perfectly situated near top-rated schools, parks, scenic trails, and all the conveniences you need. From the moment you step inside, you'll be captivated by the open and inviting entrance, with soaring ceilings that extend to the second floor and an abundance of natural light pouring in through the oversized windows. Freshly painted throughout, this home is bright, modern, and ready for you to move in. The main level boasts a cozy sitting room and formal dining area, perfect for quiet moments or elegant dinners, while the expansive family room offers a welcoming space for family gatherings. The well-appointed kitchen features ample storage and a walkout to your private backyard oasis. Out back, you'll find everything you need for outdoor enjoyment, gazebo, sparkling pool, and hot tub, all surrounded by mature trees for ultimate privacy. Thanks to the east-facing corner lot, your backyard is bathed in sunlight all day long. Upstairs, discover three spacious bedrooms and a luxurious primary suite with a massive ensuite, complete with a jacuzzi tub and walk-in shower, a true retreat at the end of the day. The fully finished basement offers exceptional in-law potential with its separate entrance, large living room, full kitchen, two sizable bedrooms, and a 5-piece bathroom. Additional features include a newer roof and most windows, new furnace and AC, giving you peace of mind about major updates. The oversized three-car garage provides ample parking and storage, with convenient access to both the main and lower levels. Set in a quiet, family-friendly community with mature trees, sidewalks, and wonderful neighbors, this home truly has it all. Don't miss the opportunity to make this stunning property your forever home. **** EXTRAS **** Main floor laundry, garage entrance to both levels, New furnace and AC (2022), Roof & Windows 2017, Hot water on demand, Hot Tub, Alarm system, Gas BBQ hook up, Updated Sump pump with back up pump. (id:24801)
Open House
This property has open houses!
1:00 pm
Ends at:3:00 pm
Property Details
| MLS® Number | S11927473 |
| Property Type | Single Family |
| Community Name | Painswick South |
| Features | Sump Pump, In-law Suite |
| ParkingSpaceTotal | 9 |
| PoolType | Above Ground Pool |
| Structure | Deck |
Building
| BathroomTotal | 4 |
| BedroomsAboveGround | 4 |
| BedroomsBelowGround | 2 |
| BedroomsTotal | 6 |
| Amenities | Fireplace(s) |
| Appliances | Garage Door Opener Remote(s), Water Heater - Tankless, Water Softener, Dishwasher, Dryer, Microwave, Refrigerator, Stove, Washer, Window Coverings |
| BasementDevelopment | Finished |
| BasementFeatures | Separate Entrance |
| BasementType | N/a (finished) |
| ConstructionStyleAttachment | Detached |
| CoolingType | Central Air Conditioning |
| ExteriorFinish | Brick |
| FireProtection | Alarm System |
| FireplacePresent | Yes |
| FireplaceTotal | 2 |
| FoundationType | Poured Concrete |
| HalfBathTotal | 1 |
| HeatingFuel | Natural Gas |
| HeatingType | Forced Air |
| StoriesTotal | 2 |
| SizeInterior | 3499.9705 - 4999.958 Sqft |
| Type | House |
| UtilityWater | Municipal Water |
Parking
| Attached Garage |
Land
| Acreage | No |
| Sewer | Sanitary Sewer |
| SizeDepth | 112 Ft ,10 In |
| SizeFrontage | 66 Ft ,4 In |
| SizeIrregular | 66.4 X 112.9 Ft |
| SizeTotalText | 66.4 X 112.9 Ft|under 1/2 Acre |
| ZoningDescription | R2 |
Rooms
| Level | Type | Length | Width | Dimensions |
|---|---|---|---|---|
| Second Level | Bedroom | 3.6 m | 7.2 m | 3.6 m x 7.2 m |
| Second Level | Bedroom 2 | 3.3 m | 3.4 m | 3.3 m x 3.4 m |
| Second Level | Bedroom 3 | 3.6 m | 4.4 m | 3.6 m x 4.4 m |
| Second Level | Bedroom 4 | 3.6 m | 4.4 m | 3.6 m x 4.4 m |
| Basement | Bedroom 5 | 3.57 m | 3.81 m | 3.57 m x 3.81 m |
| Basement | Bedroom | 3.57 m | 4.45 m | 3.57 m x 4.45 m |
| Basement | Living Room | 4.36 m | 3.96 m | 4.36 m x 3.96 m |
| Basement | Kitchen | 4.36 m | 5.76 m | 4.36 m x 5.76 m |
| Ground Level | Dining Room | 7.24 m | 8.23 m | 7.24 m x 8.23 m |
| Ground Level | Foyer | 3.92 m | 6.26 m | 3.92 m x 6.26 m |
| Ground Level | Living Room | 4.13 m | 6.58 m | 4.13 m x 6.58 m |
| Ground Level | Kitchen | 7.59 m | 7.5 m | 7.59 m x 7.5 m |
Utilities
| Cable | Available |
| Sewer | Installed |
https://www.realtor.ca/real-estate/27811806/61-honey-crescent-barrie-painswick-south-painswick-south
Interested?
Contact us for more information
Amanda Frederick
Salesperson
355 Bayfield Street, Unit 5, 106299 & 100088
Barrie, Ontario L4M 3C3







































