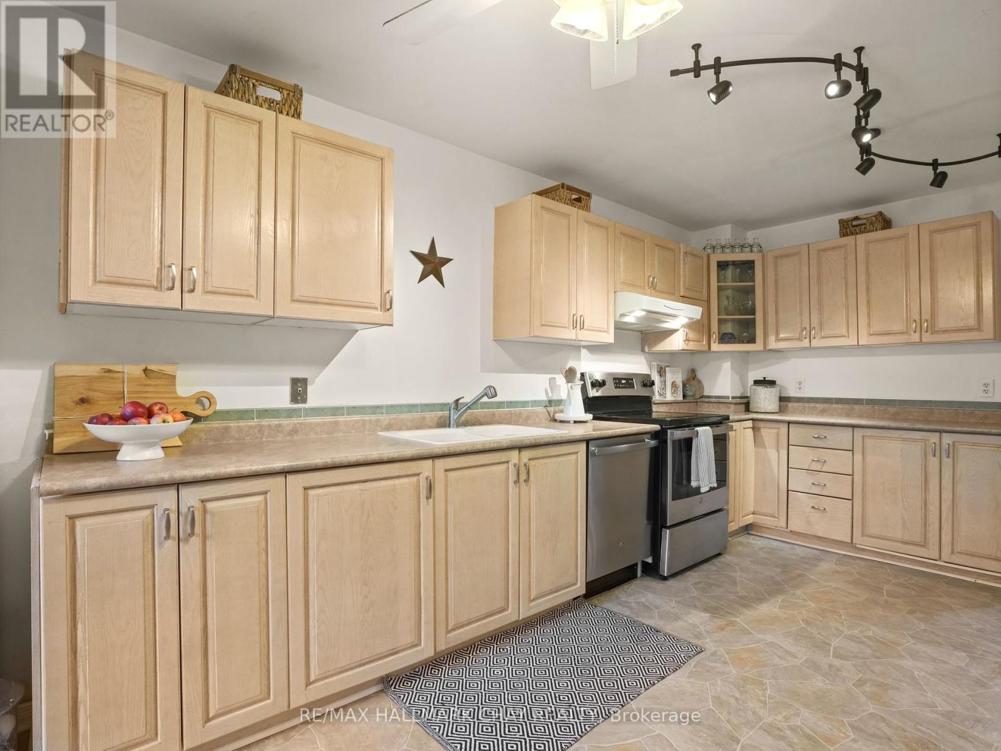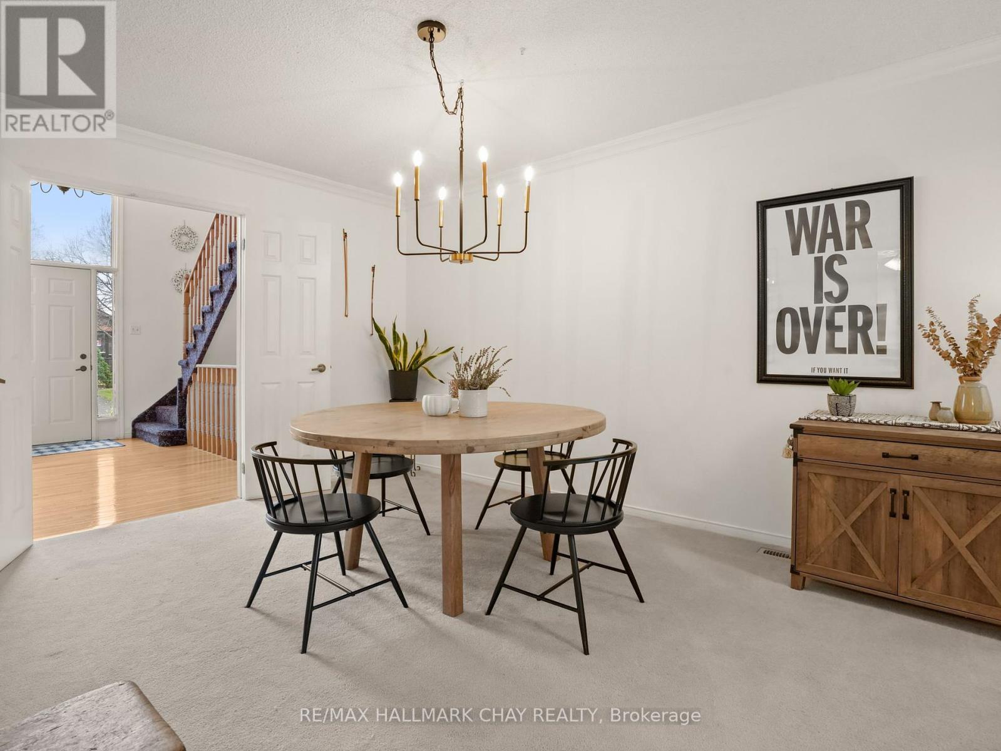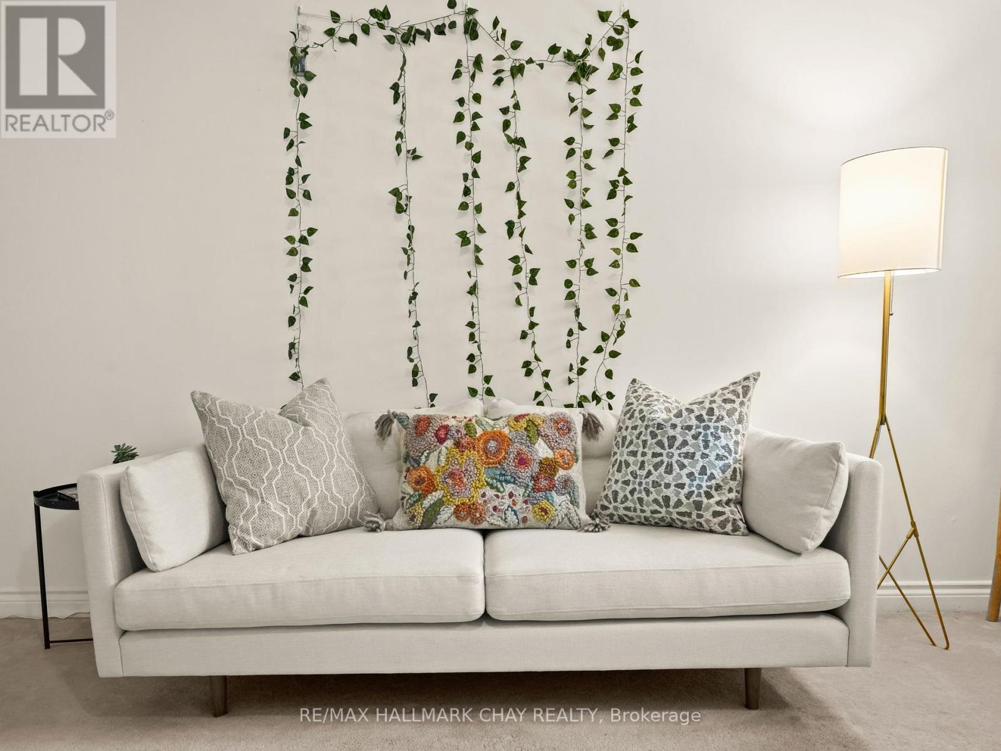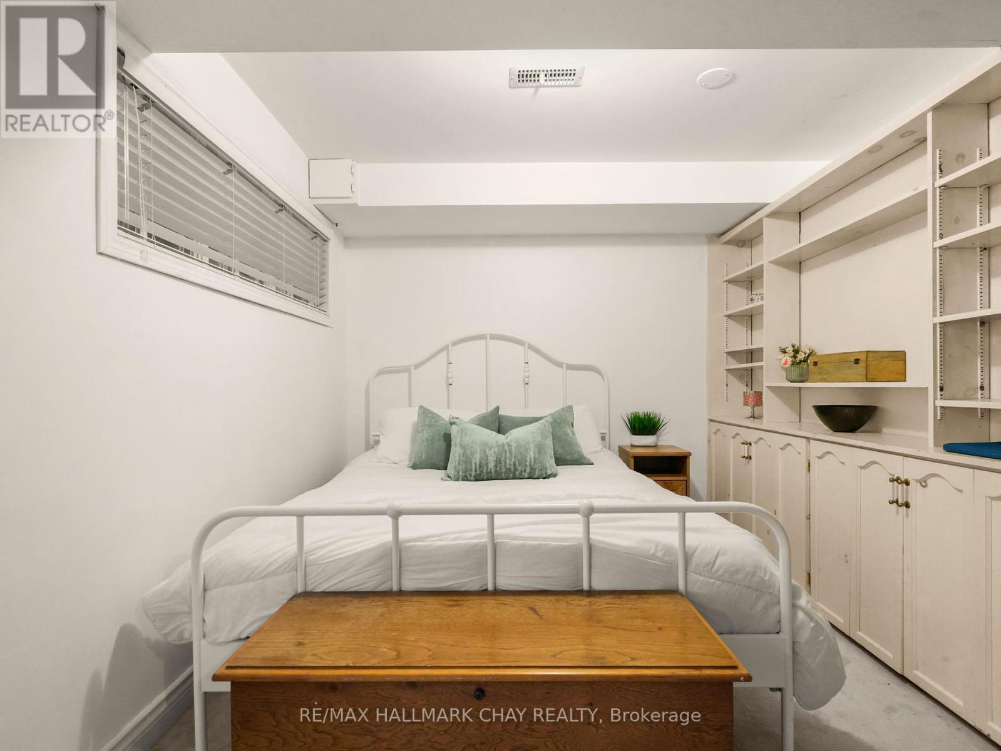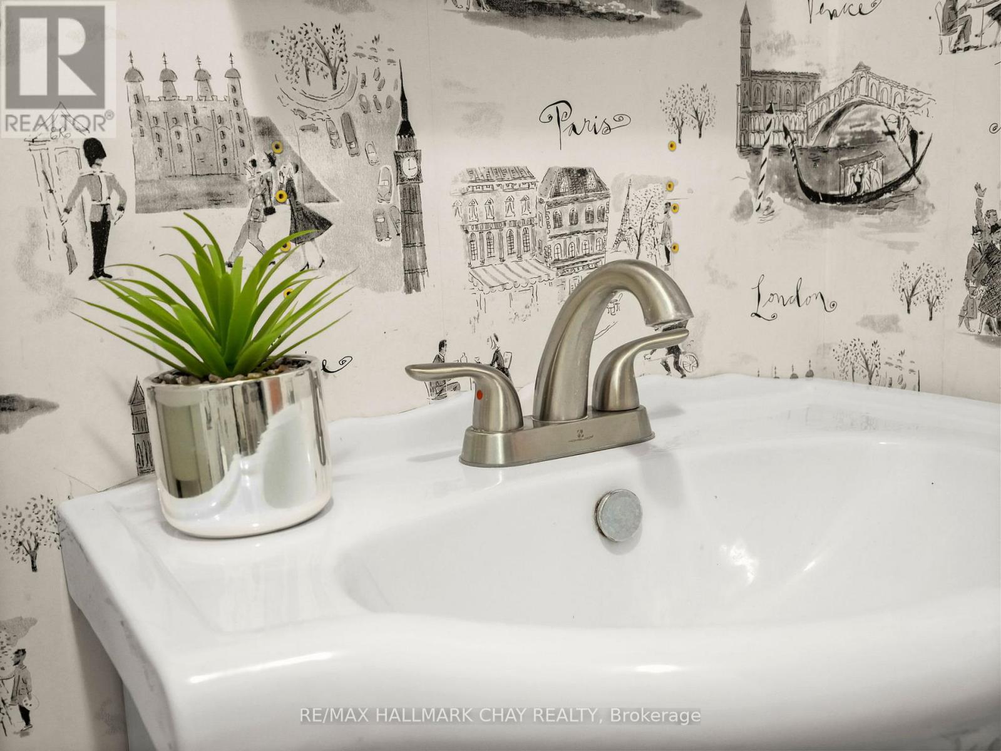61 Green Briar Road New Tecumseth, Ontario L9R 1R6
$615,000Maintenance, Common Area Maintenance, Insurance, Parking, Water
$530 Monthly
Maintenance, Common Area Maintenance, Insurance, Parking, Water
$530 MonthlyNestled within the picturesque Green Briar community, this stunning townhome offers a unique layout, resembling a semi-detached property. Cathedral ceilings with skylights fill the space with abundant natural light, while the kitchen features a walkout to a private deckperfect for outdoor relaxation. The primary suite/loft includes an open balcony, creating a serene retreat. The fully finished basement enhances the home's living space with its own 3-piece bathroom for added convenience. The family room, with a cozy gas fireplace, offers a warm, inviting atmosphere. A versatile bedroom/den with built-in cabinetry provides options for a guest room, home office, or hobby space. Enjoy walking trails throughout the neighborhood and the many events and activities offered at the Green Briar Community Centre. This home offers a perfect balance of comfort, style, and community living. **** EXTRAS **** Adjacent to the Green Briar community is the Nottawasaga Resort with 45 holes of golf, a spa, restaurants and a Sports & Leisure Dome offering fitness, aquatics, aerobics, tennis, racquetball, and squash. (id:24801)
Open House
This property has open houses!
11:00 am
Ends at:12:00 pm
Property Details
| MLS® Number | N10412356 |
| Property Type | Single Family |
| Community Name | Alliston |
| CommunityFeatures | Pet Restrictions |
| EquipmentType | Water Heater - Electric |
| Features | Balcony |
| ParkingSpaceTotal | 2 |
| RentalEquipmentType | Water Heater - Electric |
Building
| BathroomTotal | 3 |
| BedroomsAboveGround | 2 |
| BedroomsBelowGround | 1 |
| BedroomsTotal | 3 |
| Amenities | Exercise Centre, Fireplace(s) |
| Appliances | Garage Door Opener Remote(s), Central Vacuum, Water Treatment, Dishwasher, Dryer, Freezer, Garage Door Opener, Microwave, Refrigerator, Stove, Washer |
| BasementDevelopment | Finished |
| BasementType | N/a (finished) |
| CoolingType | Central Air Conditioning |
| ExteriorFinish | Aluminum Siding, Brick |
| FireplacePresent | Yes |
| FireplaceTotal | 1 |
| HalfBathTotal | 1 |
| HeatingFuel | Natural Gas |
| HeatingType | Forced Air |
| StoriesTotal | 2 |
| SizeInterior | 1199.9898 - 1398.9887 Sqft |
| Type | Row / Townhouse |
Parking
| Attached Garage |
Land
| Acreage | No |
Rooms
| Level | Type | Length | Width | Dimensions |
|---|---|---|---|---|
| Second Level | Bathroom | 1.6 m | 2.2 m | 1.6 m x 2.2 m |
| Second Level | Primary Bedroom | 3.3 m | 3.7 m | 3.3 m x 3.7 m |
| Second Level | Bedroom 2 | 3.3 m | 2.4 m | 3.3 m x 2.4 m |
| Basement | Family Room | 6.9 m | 3.7 m | 6.9 m x 3.7 m |
| Basement | Laundry Room | 3.5 m | 2 m | 3.5 m x 2 m |
| Basement | Bathroom | 2.5 m | 1.1 m | 2.5 m x 1.1 m |
| Basement | Bedroom 3 | 2.6 m | 3.8 m | 2.6 m x 3.8 m |
| Main Level | Foyer | 2.9 m | 1.8 m | 2.9 m x 1.8 m |
| Main Level | Living Room | 3 m | 4.2 m | 3 m x 4.2 m |
| Main Level | Dining Room | 3 m | 2.6 m | 3 m x 2.6 m |
| Main Level | Kitchen | 2.9 m | 4.3 m | 2.9 m x 4.3 m |
https://www.realtor.ca/real-estate/27627423/61-green-briar-road-new-tecumseth-alliston-alliston
Interested?
Contact us for more information
Cassidy Julee Lemoine
Salesperson
218 Bayfield St, 100078 & 100431
Barrie, Ontario L4M 3B6
Michelle Chambers
Salesperson
20 Victoria St. W. P.o. Box 108
Alliston, Ontario L9R 1T9








