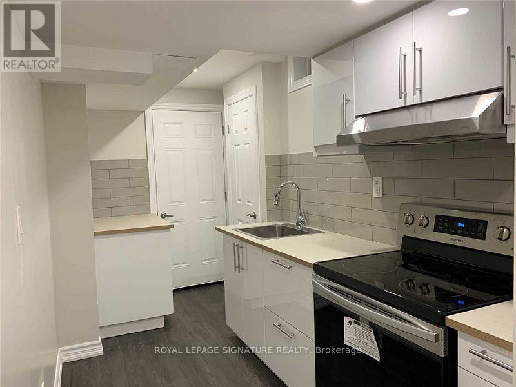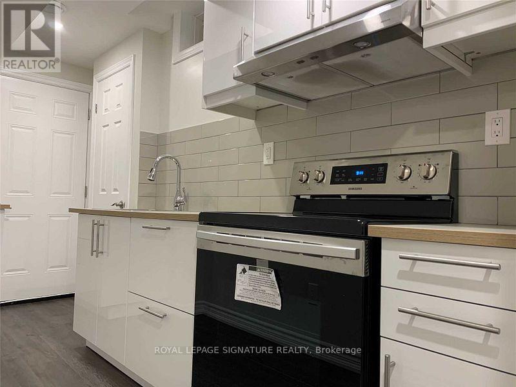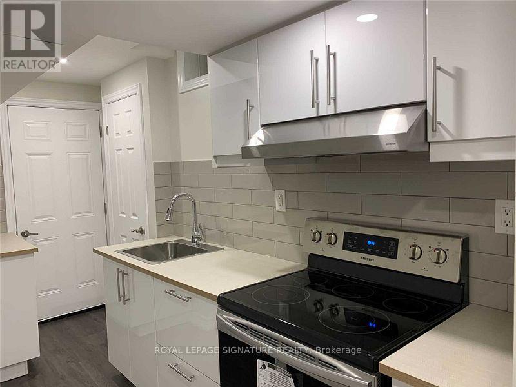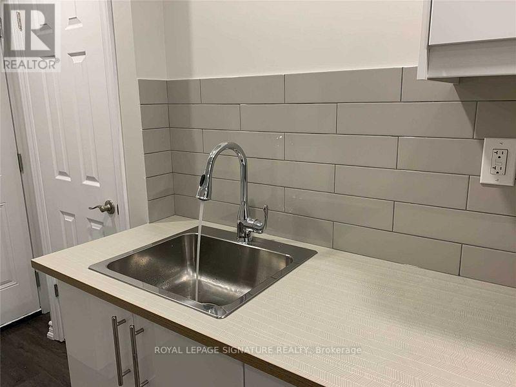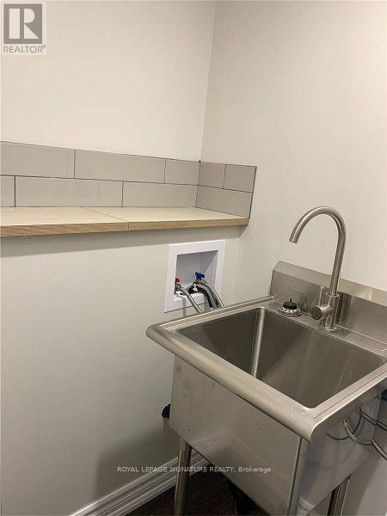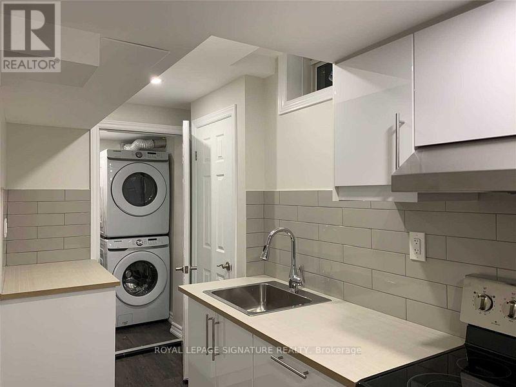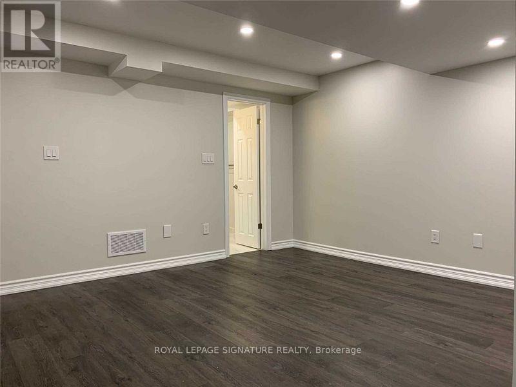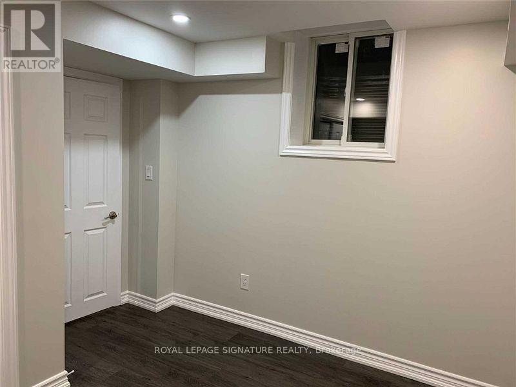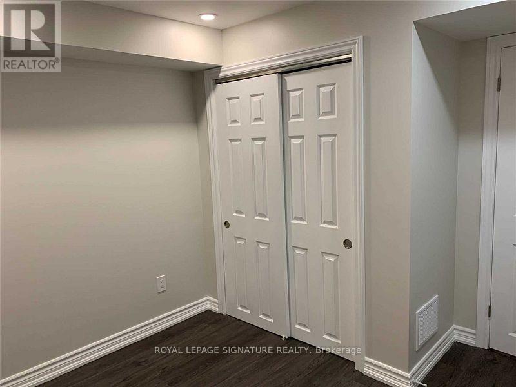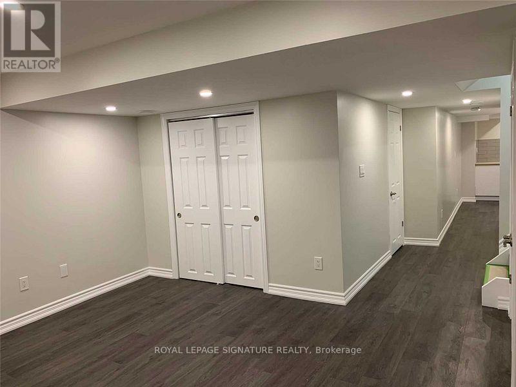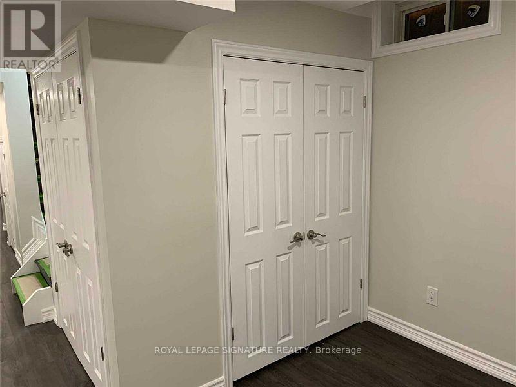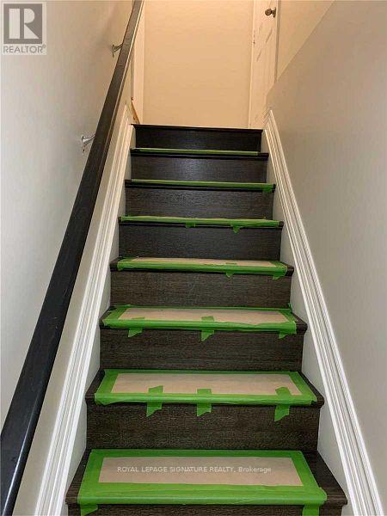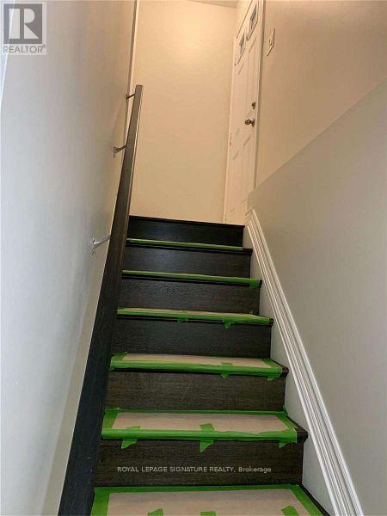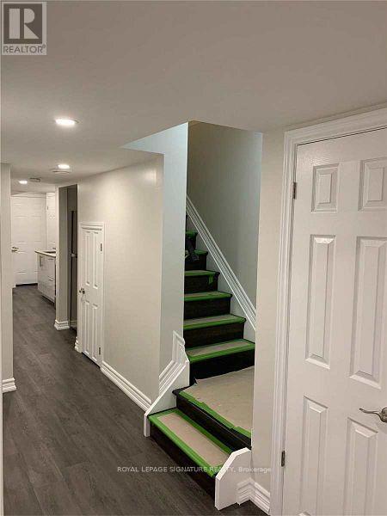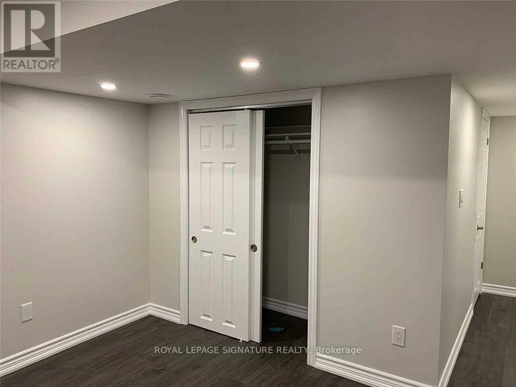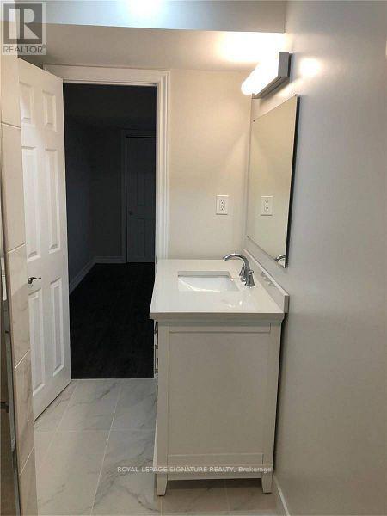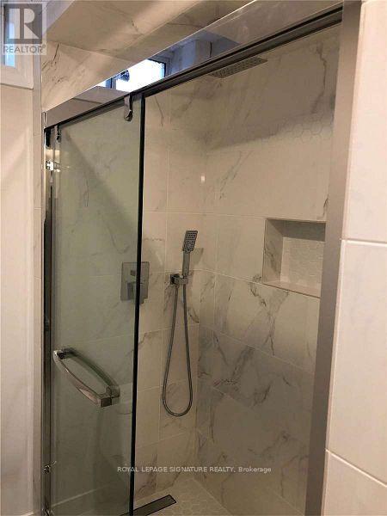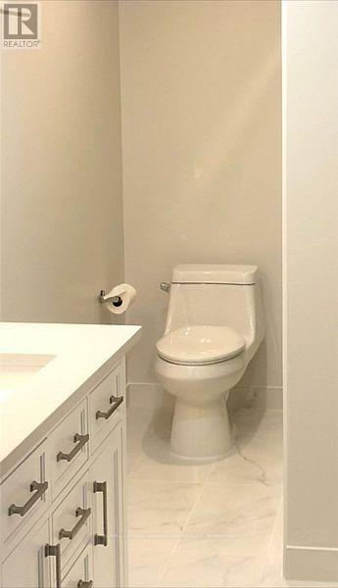61 Frenchpark Circle Brampton, Ontario L6X 0Y6
1 Bedroom
1 Bathroom
700 - 1,100 ft2
Central Air Conditioning
Forced Air
$1,500 Monthly
Beautifully Finished Large one-bedroom Basement Apartment Located in one of The Most Sought After areas of Brampton. This bright and Spacious Unit Features a Private Separate Entrance, A Large Dining Area, A Modern Kitchen with Ample Cabinetry, and In-Suite Laundry For Added Convenience. Ideal For a Single Professional or Couple Seeking Comfort, Privacy, and a Great Location. (id:24801)
Property Details
| MLS® Number | W12479197 |
| Property Type | Single Family |
| Community Name | Credit Valley |
| Features | Carpet Free |
| Parking Space Total | 1 |
Building
| Bathroom Total | 1 |
| Bedrooms Above Ground | 1 |
| Bedrooms Total | 1 |
| Basement Features | Apartment In Basement, Separate Entrance |
| Basement Type | N/a, N/a |
| Cooling Type | Central Air Conditioning |
| Exterior Finish | Brick, Brick Facing |
| Flooring Type | Laminate, Ceramic |
| Heating Fuel | Natural Gas |
| Heating Type | Forced Air |
| Size Interior | 700 - 1,100 Ft2 |
| Type | Other |
| Utility Water | Municipal Water |
Parking
| Attached Garage | |
| Garage |
Land
| Acreage | No |
| Sewer | Sanitary Sewer |
| Size Irregular | . |
| Size Total Text | . |
Rooms
| Level | Type | Length | Width | Dimensions |
|---|---|---|---|---|
| Basement | Bedroom | 3.3 m | 3.3 m | 3.3 m x 3.3 m |
| Basement | Dining Room | 5.25 m | 4.25 m | 5.25 m x 4.25 m |
| Basement | Kitchen | 5 m | 2.5 m | 5 m x 2.5 m |
| Basement | Laundry Room | 3 m | 2.5 m | 3 m x 2.5 m |
| Basement | Bathroom | 3.3 m | 2.5 m | 3.3 m x 2.5 m |
Contact Us
Contact us for more information
Ali Abbas
Salesperson
Royal LePage Signature Realty
201-30 Eglinton Ave West
Mississauga, Ontario L5R 3E7
201-30 Eglinton Ave West
Mississauga, Ontario L5R 3E7
(905) 568-2121
(905) 568-2588


