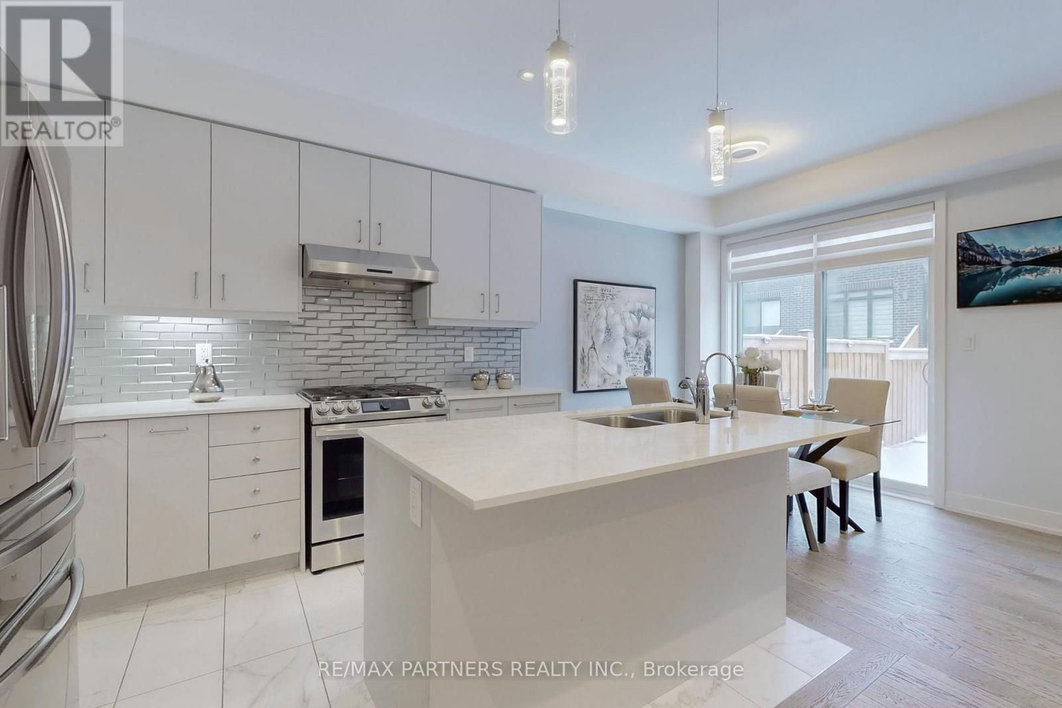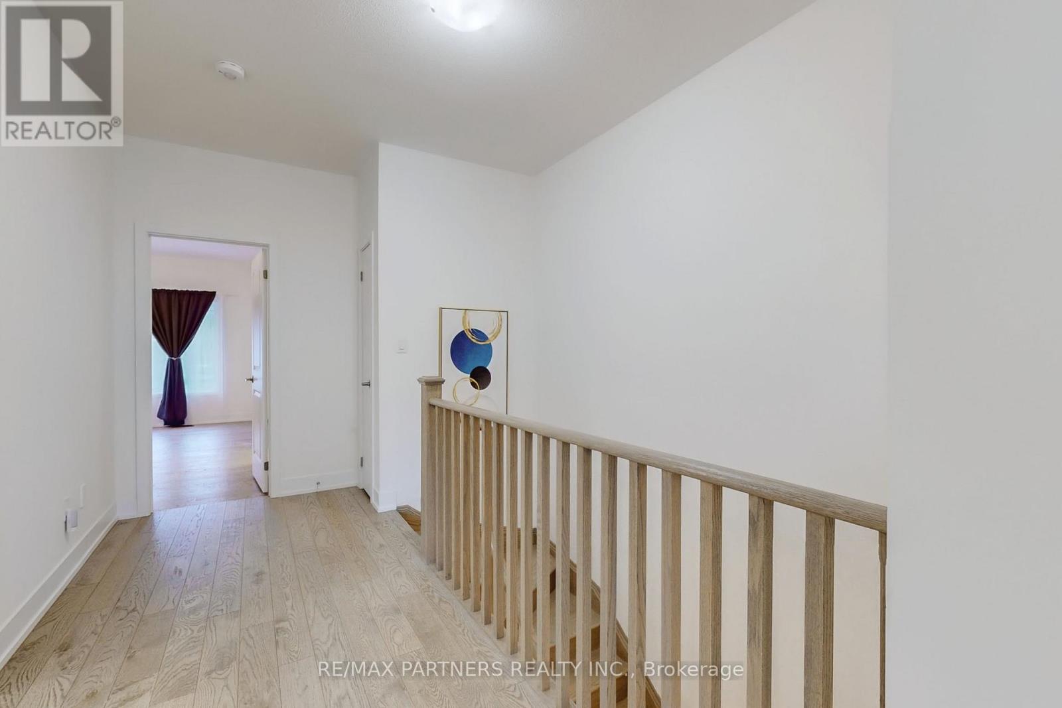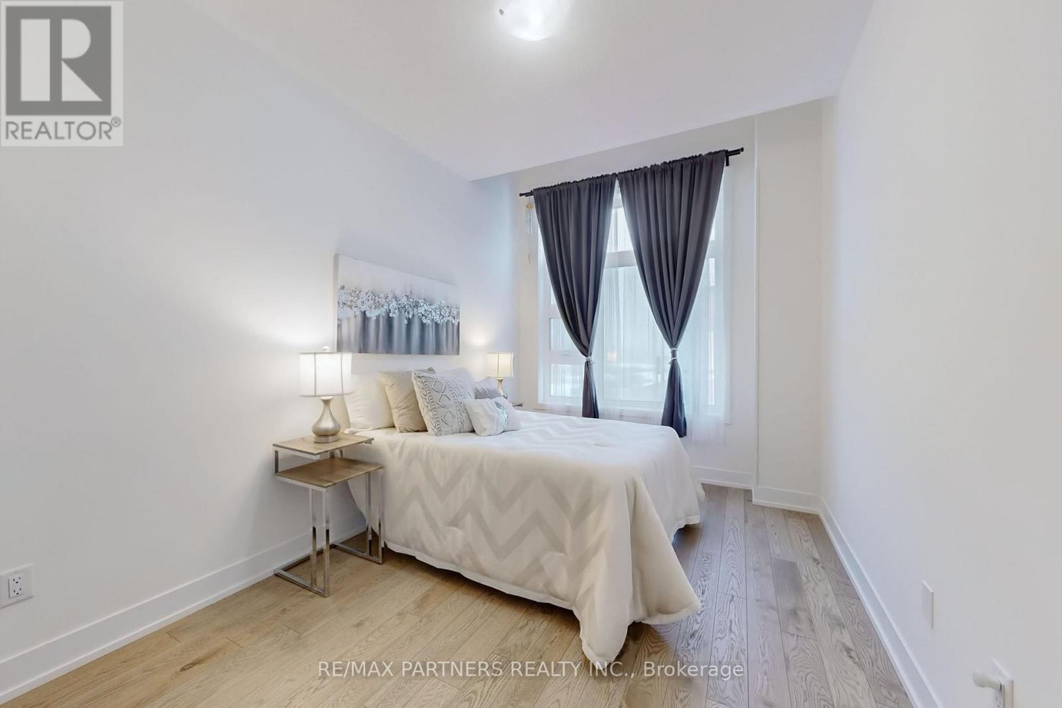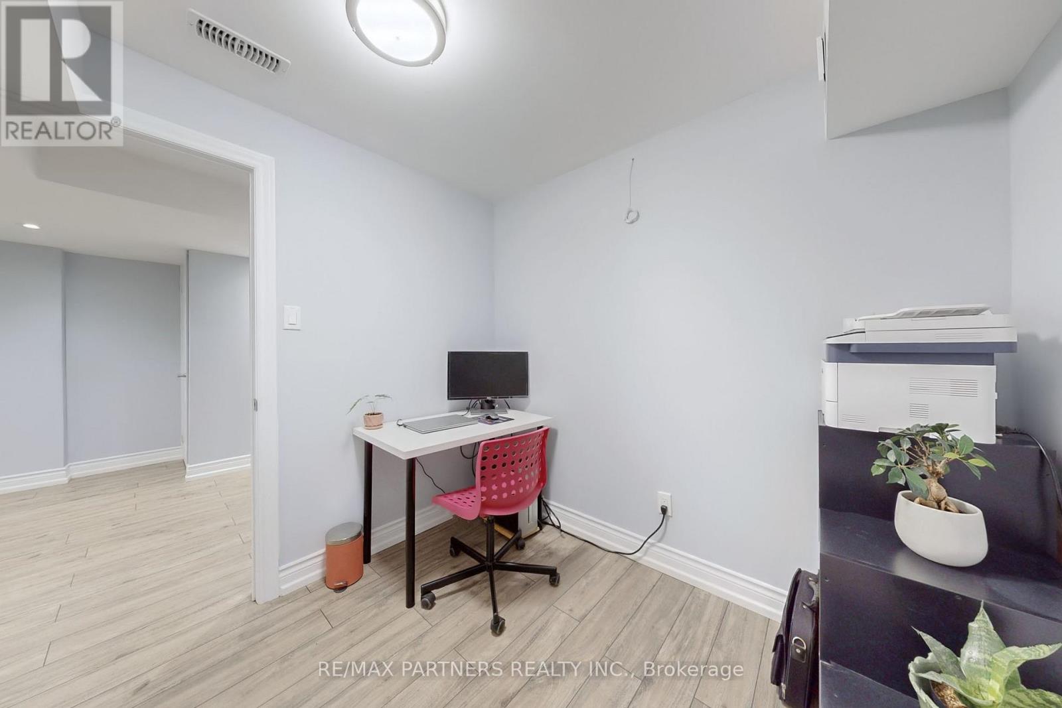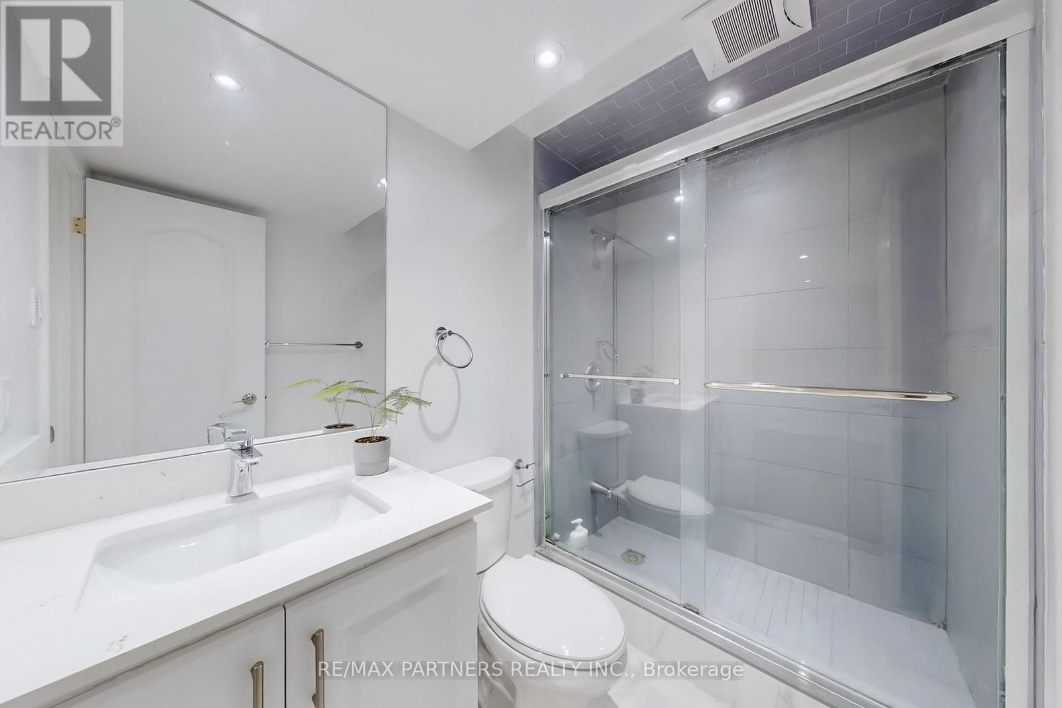61 Ducharme Drive Richmond Hill, Ontario L4S 0J3
$999,000
Welcome to 61 Ducharme Drive, perfectly nestled in a vibrant and family-friendly community. This spacious 3-bedroom home boasts a modern open-concept layout, featuring upgraded engineered hardwood, smooth ceilings on the first floor and in the primary bedroom, and 9-foot ceilings on both levels. Additional highlights include an EV plug, interlocked backyard with a storage shed, a whole-home water softener, and smart locks for both the front and backyard doors.Conveniently located near a variety of amenities, this home offers easy access to shopping centers, schools, and recreational facilities. Nearby, Costco Wholesale and Richmond Green Sports Centre and Park provide extensive leisure options, including sports fields, skating trails, and a greenhouse, making it an ideal location for a well-rounded lifestyle. (id:24801)
Open House
This property has open houses!
2:00 pm
Ends at:5:00 pm
2:00 pm
Ends at:5:00 pm
Property Details
| MLS® Number | N11955217 |
| Property Type | Single Family |
| Community Name | Rural Richmond Hill |
| Parking Space Total | 3 |
Building
| Bathroom Total | 3 |
| Bedrooms Above Ground | 3 |
| Bedrooms Below Ground | 1 |
| Bedrooms Total | 4 |
| Basement Development | Finished |
| Basement Type | N/a (finished) |
| Construction Style Attachment | Attached |
| Cooling Type | Central Air Conditioning |
| Exterior Finish | Stone |
| Fireplace Present | Yes |
| Foundation Type | Unknown |
| Half Bath Total | 1 |
| Heating Fuel | Natural Gas |
| Heating Type | Forced Air |
| Stories Total | 2 |
| Type | Row / Townhouse |
| Utility Water | Municipal Water |
Parking
| Attached Garage |
Land
| Acreage | No |
| Sewer | Sanitary Sewer |
| Size Depth | 90 Ft |
| Size Frontage | 24 Ft |
| Size Irregular | 24 X 90 Ft |
| Size Total Text | 24 X 90 Ft |
Rooms
| Level | Type | Length | Width | Dimensions |
|---|---|---|---|---|
| Second Level | Bedroom | 13 m | 16 m | 13 m x 16 m |
| Second Level | Bedroom 2 | 9.1 m | 12 m | 9.1 m x 12 m |
| Second Level | Bedroom 3 | 9 m | 14 m | 9 m x 14 m |
| Main Level | Family Room | 11 m | 19 m | 11 m x 19 m |
| Main Level | Eating Area | 8.2 m | 8 m | 8.2 m x 8 m |
| Main Level | Kitchen | 8.2 m | 11 m | 8.2 m x 11 m |
https://www.realtor.ca/real-estate/27875512/61-ducharme-drive-richmond-hill-rural-richmond-hill
Contact Us
Contact us for more information
Jason Yu
Broker
www.jasonyuteam.com/
550 Highway 7 East Unit 103
Richmond Hill, Ontario L4B 3Z4
(905) 707-1882
(888) 300-9688











