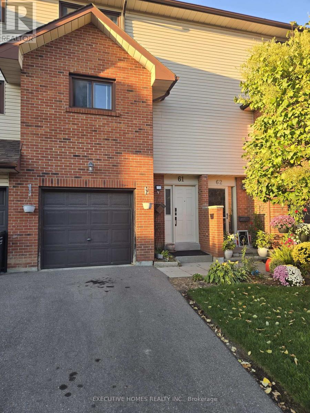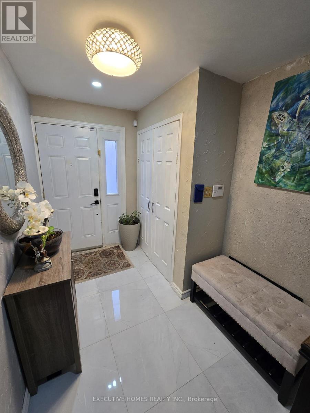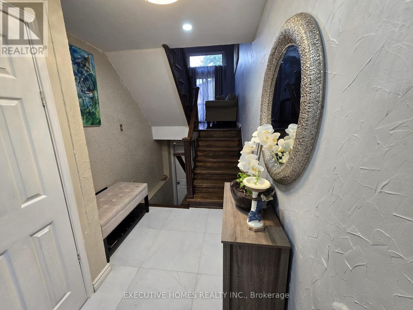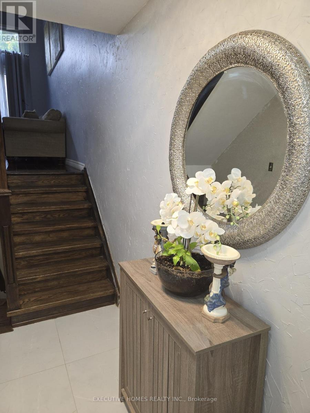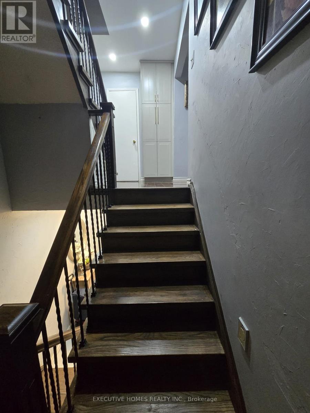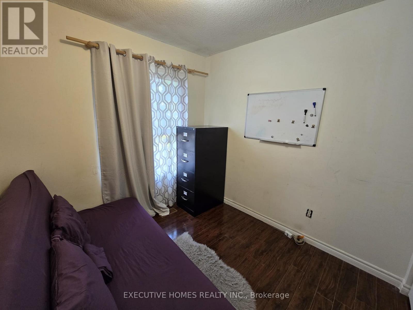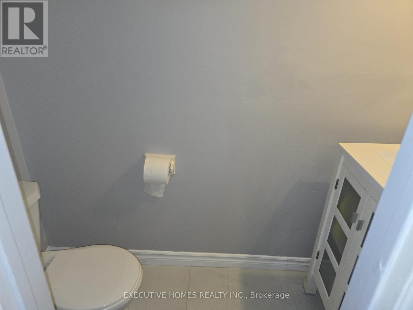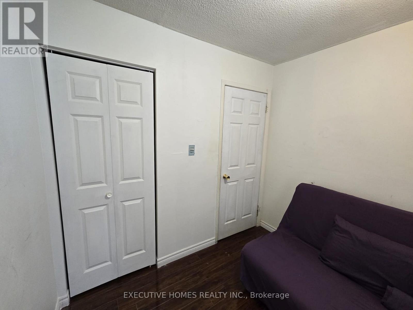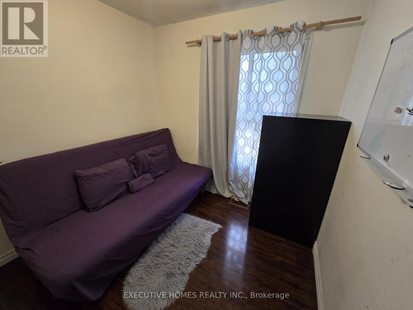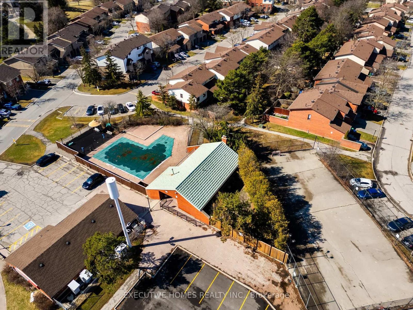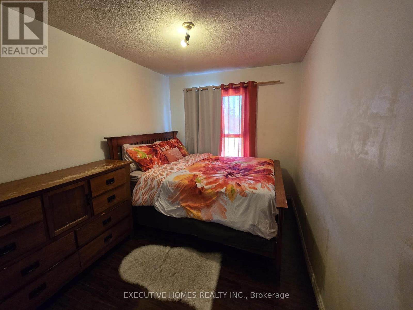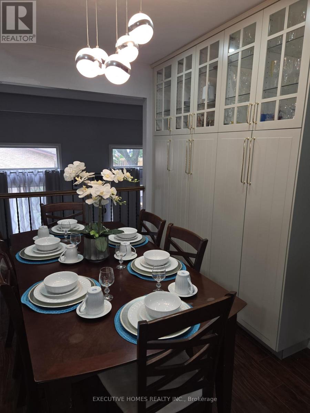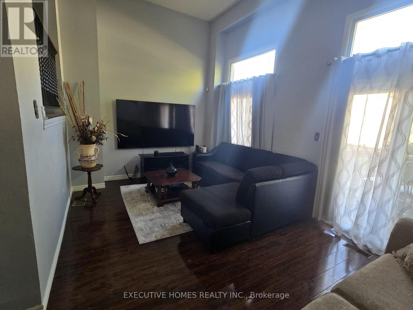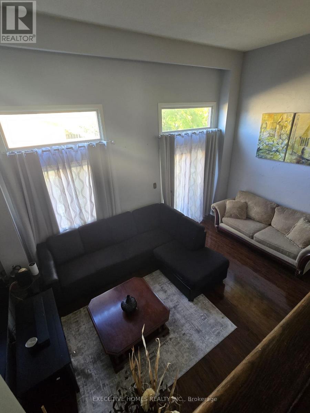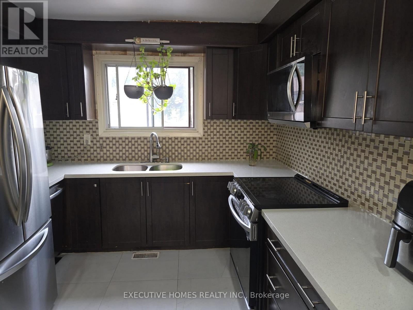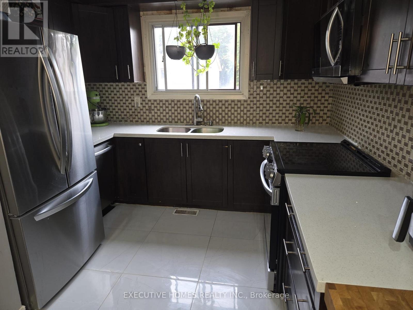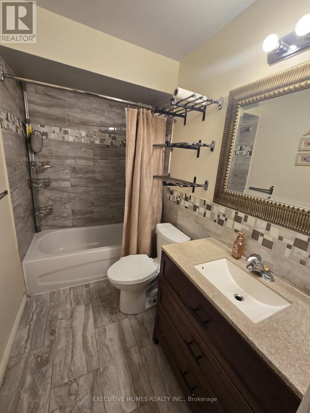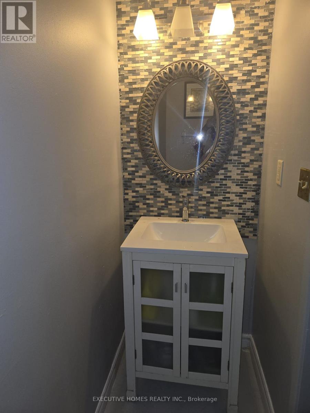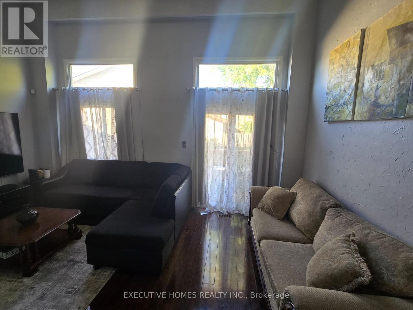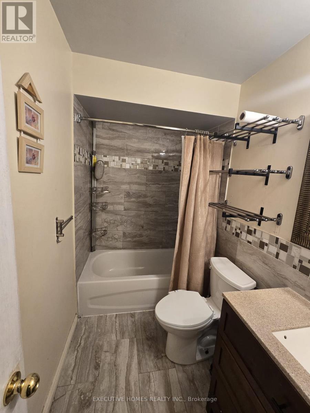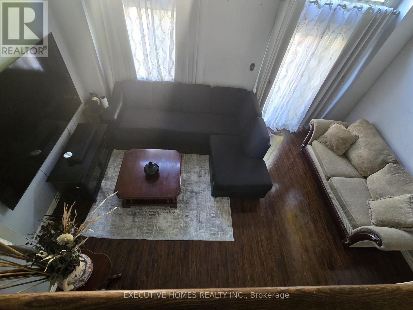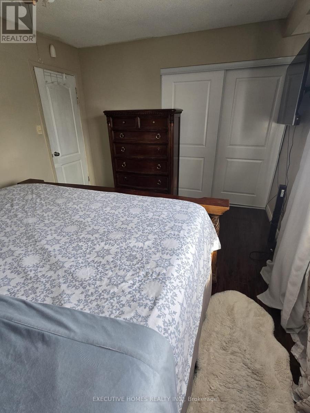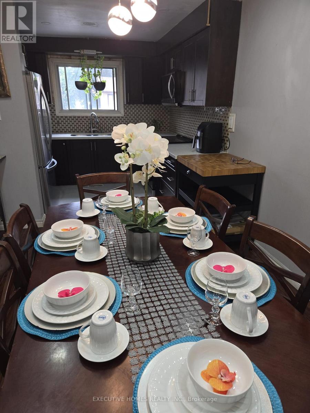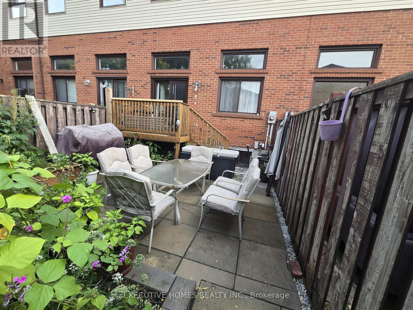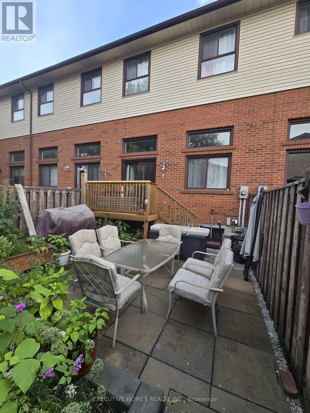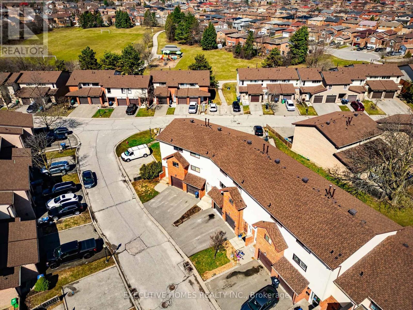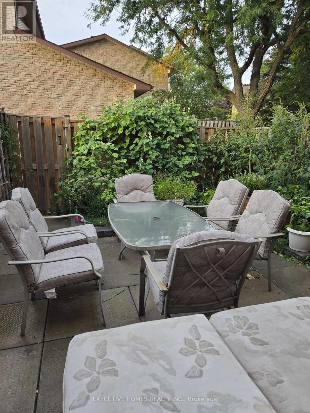61 Collins Crescent Brampton, Ontario L6V 3N1
$619,900Maintenance, Common Area Maintenance, Insurance, Water
$448 Monthly
Maintenance, Common Area Maintenance, Insurance, Water
$448 MonthlyRenovated 3-Bedroom Townhouse for Rent Brampton (Bovaird & Kennedy) Available immediately. Welcome home to this beautifully renovated 3-bedroom townhouse in a quiet, family-friendly neighbourhood of Brampton! Perfectly located near Bovaird & Kennedy, this home offers the ideal balance of comfort, convenience, and community. Key Features: 3 spacious bedrooms | 1.5 bathrooms Bright, updated kitchen with stainless steel appliances & built-in pantry. Finished basement ideal for a home office or recreation room. Private backyard for outdoor enjoyment, 2 parking spots included. Access to a community swimming pool. Prime Location: Steps to top-rated schools, parks, and playgrounds. Minutes from shopping, dining, transit & major highways. Family-oriented community with everything you need nearby. Perfect for families or professionals looking for a comfortable, move-in-ready home! (id:24801)
Property Details
| MLS® Number | W12505526 |
| Property Type | Single Family |
| Community Name | Brampton North |
| Community Features | Pets Allowed With Restrictions |
| Parking Space Total | 1 |
Building
| Bathroom Total | 2 |
| Bedrooms Above Ground | 3 |
| Bedrooms Total | 3 |
| Basement Development | Finished |
| Basement Type | N/a (finished) |
| Cooling Type | Central Air Conditioning |
| Exterior Finish | Brick |
| Flooring Type | Wood |
| Half Bath Total | 1 |
| Heating Fuel | Natural Gas |
| Heating Type | Forced Air |
| Stories Total | 3 |
| Size Interior | 1,000 - 1,199 Ft2 |
| Type | Row / Townhouse |
Parking
| Attached Garage | |
| Garage |
Land
| Acreage | No |
Rooms
| Level | Type | Length | Width | Dimensions |
|---|---|---|---|---|
| Second Level | Primary Bedroom | 4.25 m | 3.18 m | 4.25 m x 3.18 m |
| Second Level | Bedroom | 4.02 m | 2.69 m | 4.02 m x 2.69 m |
| Second Level | Bedroom | 2.58 m | 2.55 m | 2.58 m x 2.55 m |
| Ground Level | Living Room | 5.25 m | 3.44 m | 5.25 m x 3.44 m |
| Ground Level | Dining Room | 3.76 m | 3.06 m | 3.76 m x 3.06 m |
| Ground Level | Kitchen | 3.16 m | 2.22 m | 3.16 m x 2.22 m |
Contact Us
Contact us for more information
Hamewatee Maharaj
Salesperson
(647) 895-3384
290 Traders Blvd East #1
Mississauga, Ontario L4Z 1W7
(905) 890-1300
(905) 890-1305


