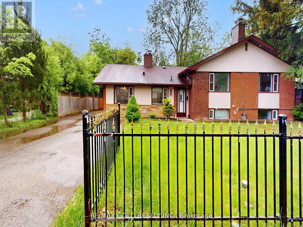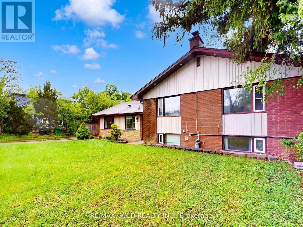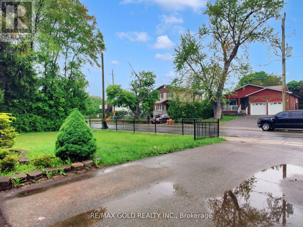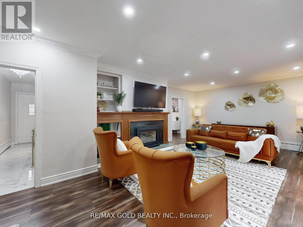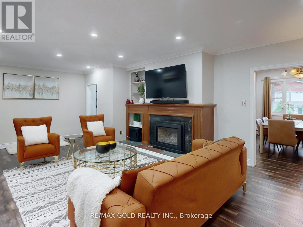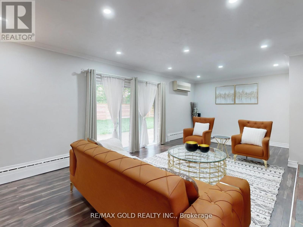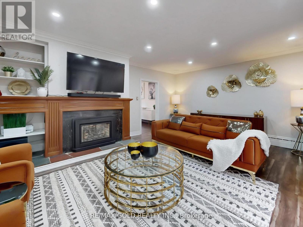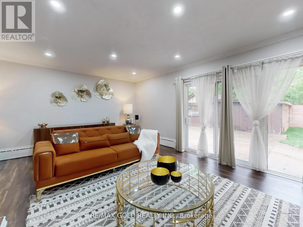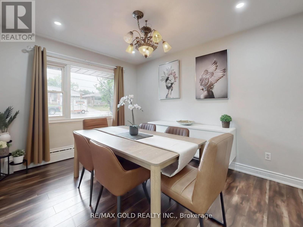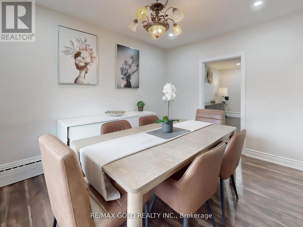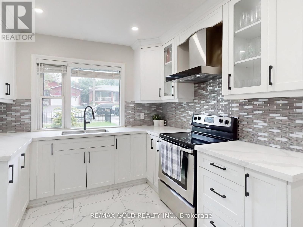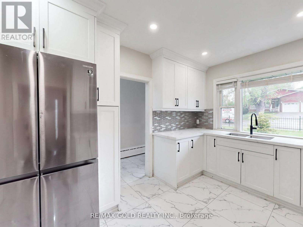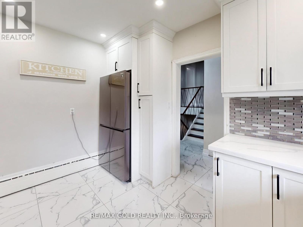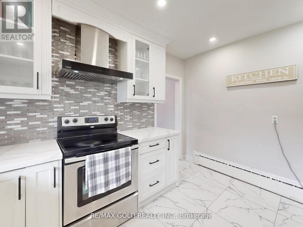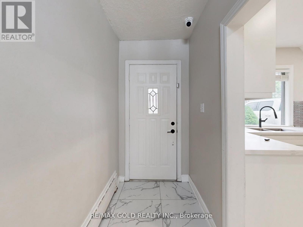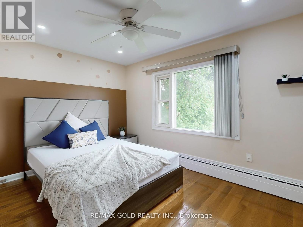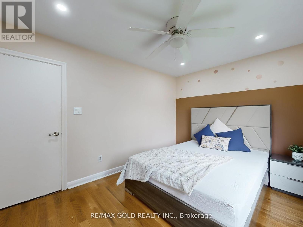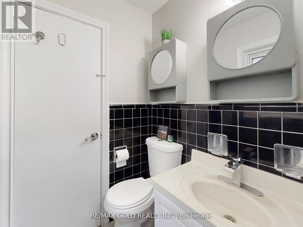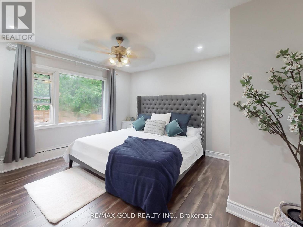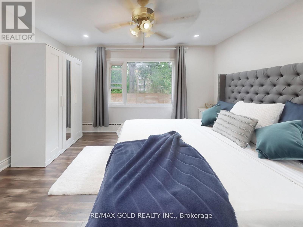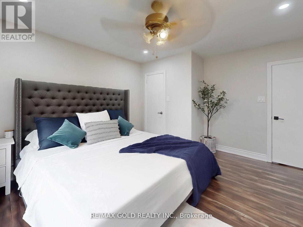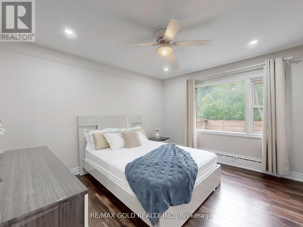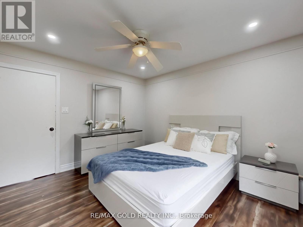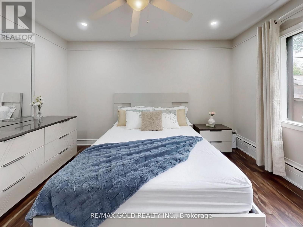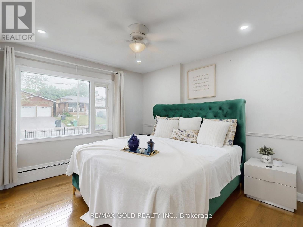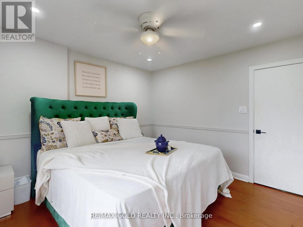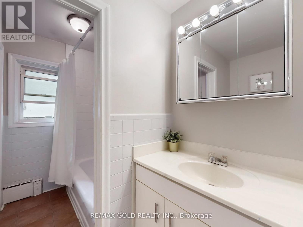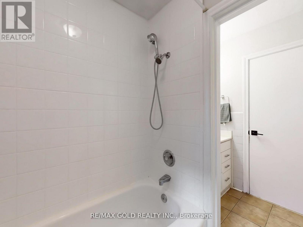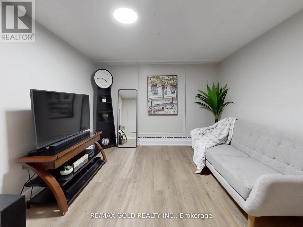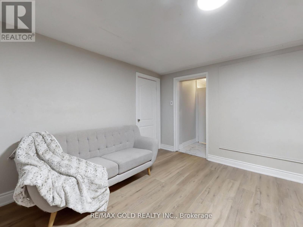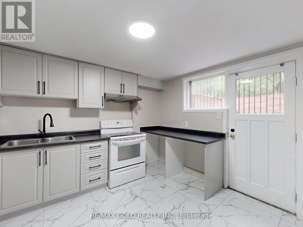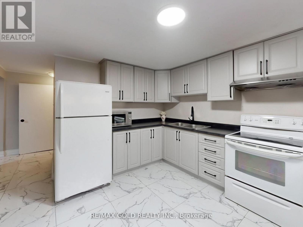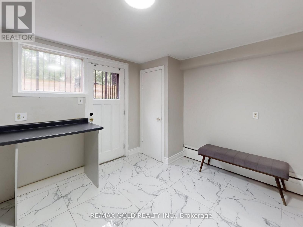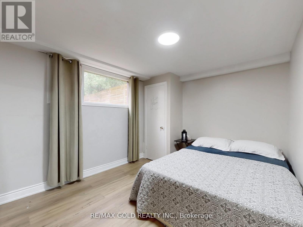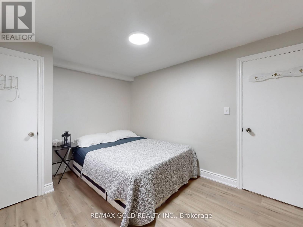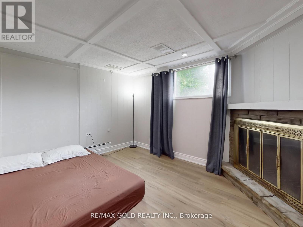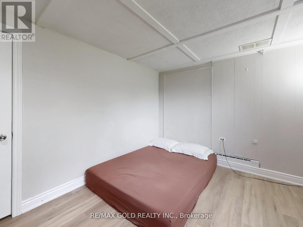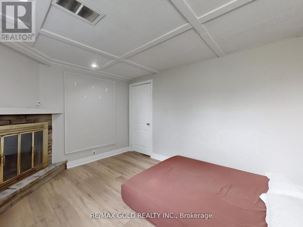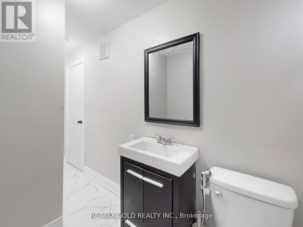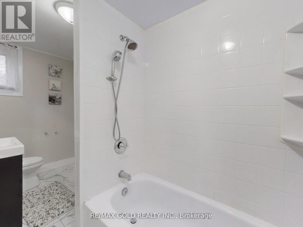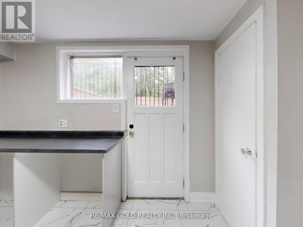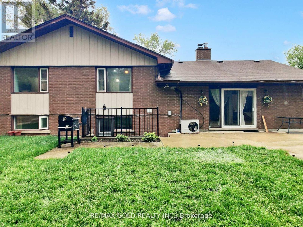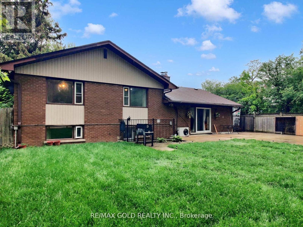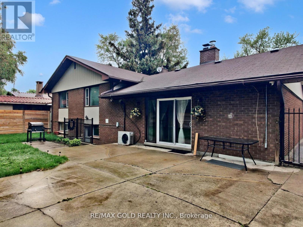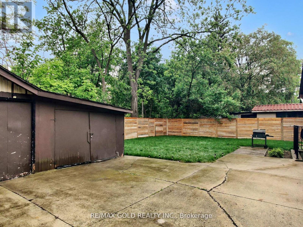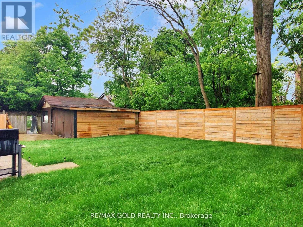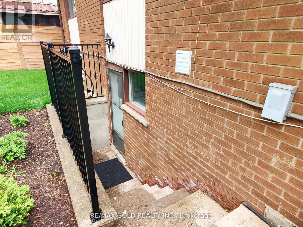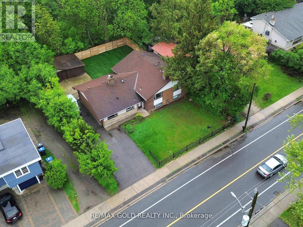61 Centre Street N Brampton, Ontario L6V 1T1
6 Bedroom
3 Bathroom
1,500 - 2,000 ft2
Fireplace
Wall Unit
$999,000
Location! + Space For Everyone! 68Ft Frontage! 4+2 Beds Side split 3 Detached house Backing onto Forested Area. Enormous Living Rm with Gas Fireplace & W/O To Large Concrete Patio Hardwood/Laminate Floors. Sunny Eat-In Kit. W/Upgraded Floors, Cupboards & Countertop. Separate Formal Dining Room W/Laminate. Fabulous Bright 2Bed Apt. W/Sep. Entrance Large A/G Windows &Cozy F/P. Walk-Up to Private Back Yard. Close To All Amenities! Go Train, college Walk To New Hospital, Rose Theatre, Ymca, Gage Park. (id:24801)
Property Details
| MLS® Number | W12357032 |
| Property Type | Single Family |
| Community Name | Brampton North |
| Parking Space Total | 6 |
Building
| Bathroom Total | 3 |
| Bedrooms Above Ground | 4 |
| Bedrooms Below Ground | 2 |
| Bedrooms Total | 6 |
| Appliances | Water Heater, Blinds, Dryer, Two Stoves, Two Refrigerators |
| Basement Development | Finished |
| Basement Features | Separate Entrance |
| Basement Type | N/a, N/a (finished) |
| Construction Style Attachment | Detached |
| Construction Style Split Level | Backsplit |
| Cooling Type | Wall Unit |
| Exterior Finish | Aluminum Siding, Brick |
| Fireplace Present | Yes |
| Flooring Type | Porcelain Tile |
| Half Bath Total | 1 |
| Size Interior | 1,500 - 2,000 Ft2 |
| Type | House |
| Utility Water | Municipal Water |
Parking
| No Garage |
Land
| Acreage | No |
| Sewer | Sanitary Sewer |
| Size Depth | 100 Ft |
| Size Frontage | 68 Ft |
| Size Irregular | 68 X 100 Ft |
| Size Total Text | 68 X 100 Ft |
Rooms
| Level | Type | Length | Width | Dimensions |
|---|---|---|---|---|
| Basement | Bedroom | Measurements not available | ||
| Basement | Kitchen | 3.75 m | 3.75 m | 3.75 m x 3.75 m |
| Basement | Bathroom | Measurements not available | ||
| Basement | Great Room | Measurements not available | ||
| Basement | Bedroom | Measurements not available | ||
| Main Level | Living Room | 4.51 m | 7.48 m | 4.51 m x 7.48 m |
| Main Level | Dining Room | 3.12 m | 2.97 m | 3.12 m x 2.97 m |
| Main Level | Kitchen | 2.94 m | 3.78 m | 2.94 m x 3.78 m |
| Upper Level | Primary Bedroom | 4.12 m | 3.85 m | 4.12 m x 3.85 m |
| Upper Level | Bedroom 2 | 3.41 m | 3.58 m | 3.41 m x 3.58 m |
| Upper Level | Bedroom 3 | 3.72 m | 3.37 m | 3.72 m x 3.37 m |
| Upper Level | Bedroom 4 | 3.86 m | 2.91 m | 3.86 m x 2.91 m |
| Upper Level | Bathroom | Measurements not available |
Contact Us
Contact us for more information
Ken Singh
Broker
www.homeswithkaran.com/
RE/MAX Gold Realty Inc.
2720 North Park Drive #201
Brampton, Ontario L6S 0E9
2720 North Park Drive #201
Brampton, Ontario L6S 0E9
(905) 456-1010
(905) 673-8900


