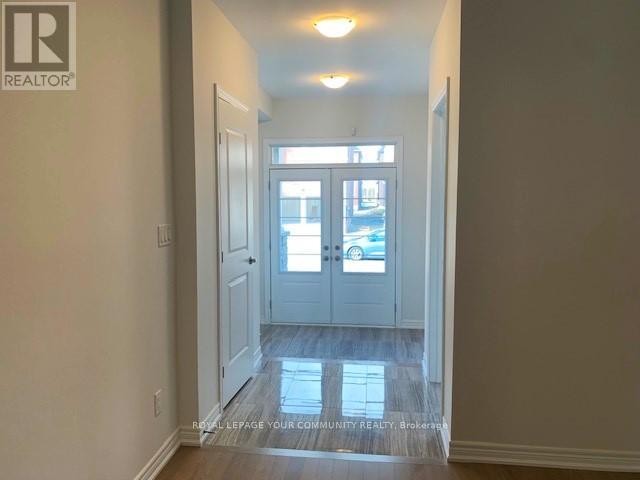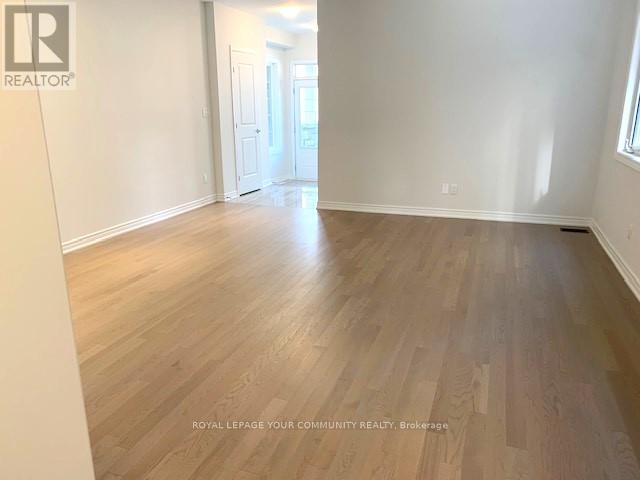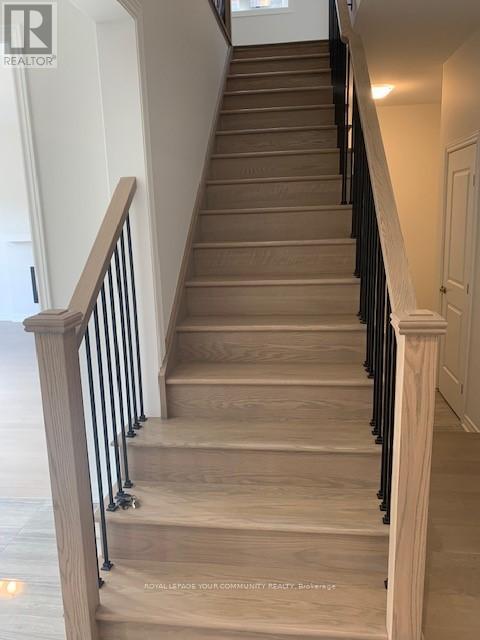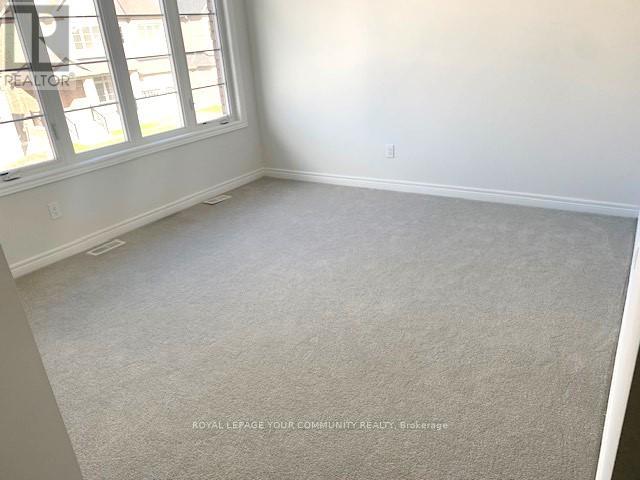61 Bud Leggett Crescent Georgina, Ontario L4P 0T1
$1,365,900
Brand new quality built by Marycroft Homes. 5 bedroom Kingsley model (3423 sq ft.) ready to move in with over $40,000 in upgrades. Including smooth ceilings, pot lights rough in car charger in garage, 200 amp service, upgraded tiles, security system. Tarion New Home warranty applies. Located in a neighbourhood of new homes. Close to parks, school and new Murc Rec Centre. Just minutes to all Keswick's amenites and 15 minutes to Newmarket. **** EXTRAS **** Driveway to be pave with second coat (id:24801)
Property Details
| MLS® Number | N11918789 |
| Property Type | Single Family |
| Community Name | Keswick South |
| Amenities Near By | Park |
| Community Features | Community Centre |
| Equipment Type | Water Heater |
| Parking Space Total | 4 |
| Rental Equipment Type | Water Heater |
Building
| Bathroom Total | 4 |
| Bedrooms Above Ground | 5 |
| Bedrooms Total | 5 |
| Amenities | Fireplace(s) |
| Basement Development | Unfinished |
| Basement Type | Full (unfinished) |
| Construction Style Attachment | Detached |
| Exterior Finish | Brick, Stone |
| Fire Protection | Smoke Detectors |
| Fireplace Present | Yes |
| Flooring Type | Hardwood, Porcelain Tile, Carpeted |
| Foundation Type | Poured Concrete |
| Half Bath Total | 1 |
| Heating Fuel | Natural Gas |
| Heating Type | Forced Air |
| Stories Total | 2 |
| Size Interior | 3,000 - 3,500 Ft2 |
| Type | House |
| Utility Water | Municipal Water |
Parking
| Garage |
Land
| Acreage | No |
| Land Amenities | Park |
| Sewer | Sanitary Sewer |
| Size Depth | 89 Ft |
| Size Frontage | 45 Ft |
| Size Irregular | 45 X 89 Ft |
| Size Total Text | 45 X 89 Ft |
Rooms
| Level | Type | Length | Width | Dimensions |
|---|---|---|---|---|
| Second Level | Primary Bedroom | 4.15 m | 5.18 m | 4.15 m x 5.18 m |
| Second Level | Bedroom 2 | 3.66 m | 3.66 m | 3.66 m x 3.66 m |
| Second Level | Bedroom 3 | 3.66 m | 3.05 m | 3.66 m x 3.05 m |
| Second Level | Bedroom 4 | 3.96 m | 3.66 m | 3.96 m x 3.66 m |
| Second Level | Bedroom 5 | 3.05 m | 3.71 m | 3.05 m x 3.71 m |
| Main Level | Library | 3.66 m | 3.05 m | 3.66 m x 3.05 m |
| Main Level | Living Room | 5.03 m | 5.79 m | 5.03 m x 5.79 m |
| Main Level | Family Room | 4.27 m | 5.18 m | 4.27 m x 5.18 m |
| Main Level | Eating Area | 3.35 m | 5.18 m | 3.35 m x 5.18 m |
| Main Level | Kitchen | 2.84 m | 5.18 m | 2.84 m x 5.18 m |
Utilities
| Cable | Installed |
| Sewer | Installed |
Contact Us
Contact us for more information
Sandy Simpson
Salesperson
www.keswickhomesforsale.com/
(905) 476-4337
(905) 476-6141
Susan Booth
Salesperson
(877) 356-7034
www.simpsonbooth.com/
(905) 476-4337
(905) 476-6141






















