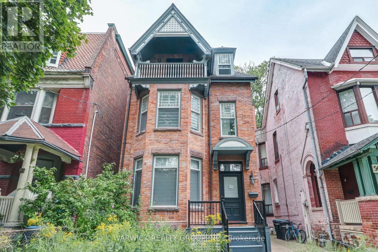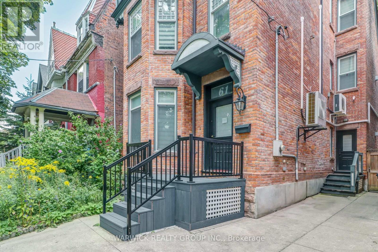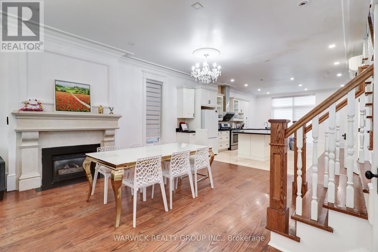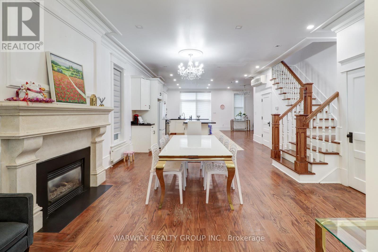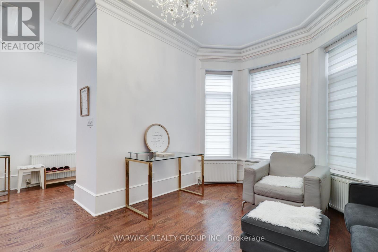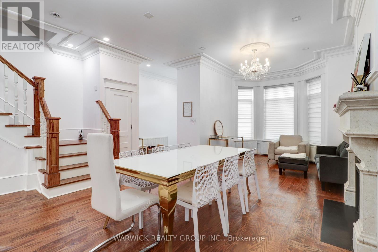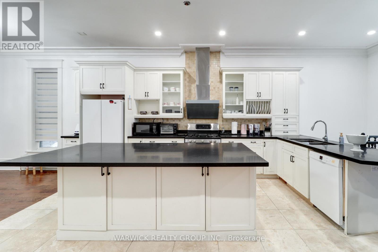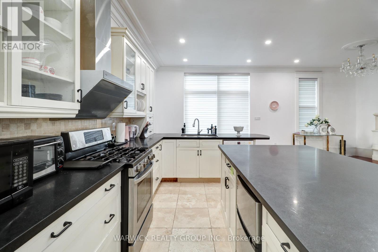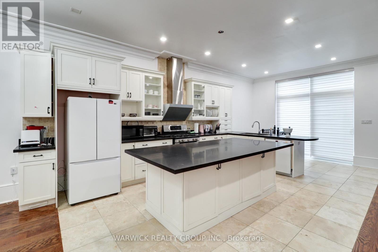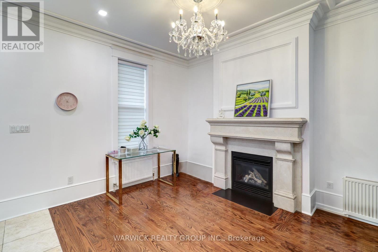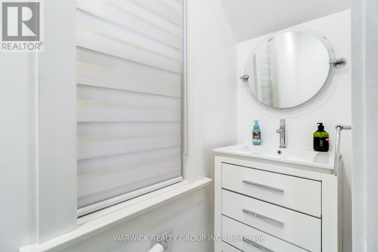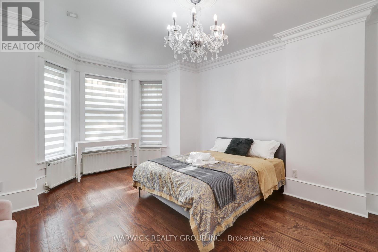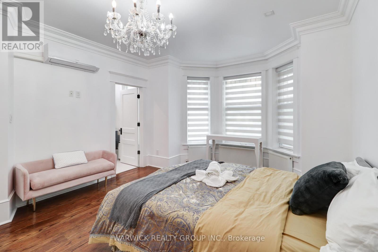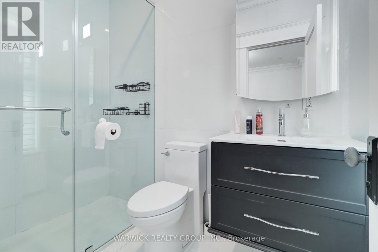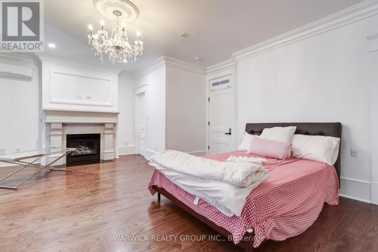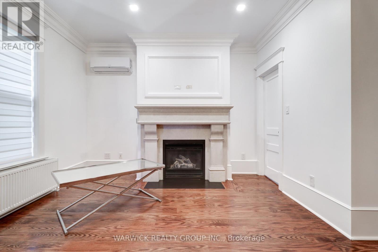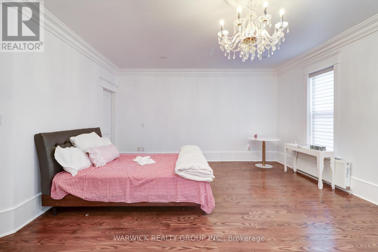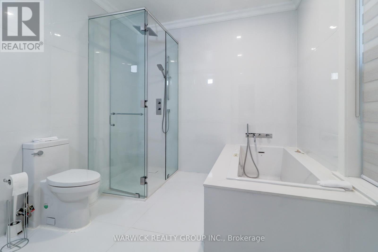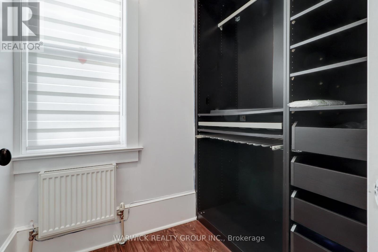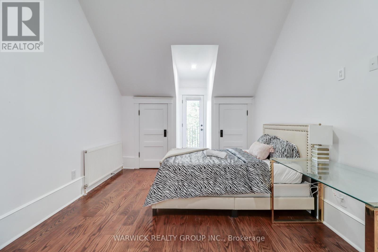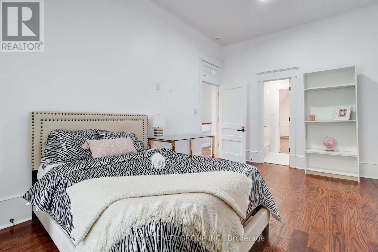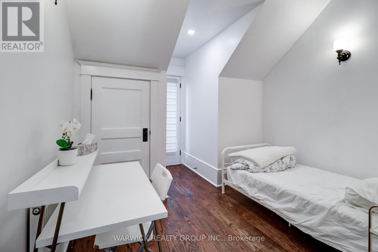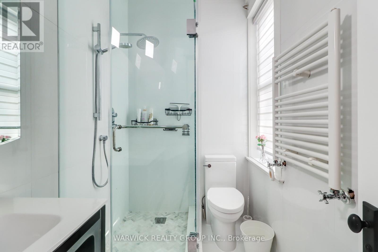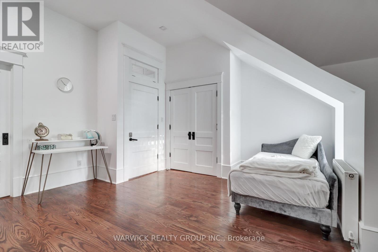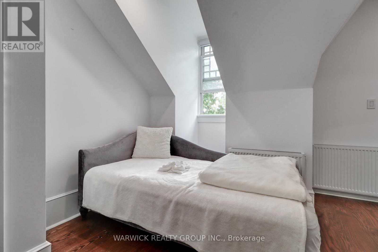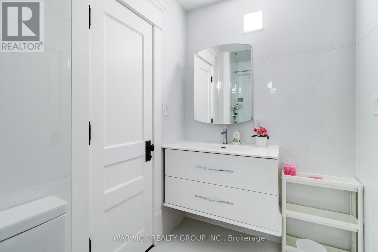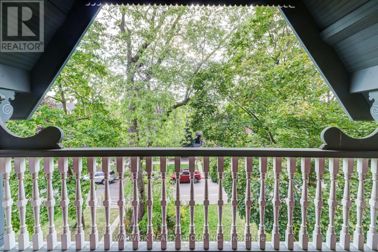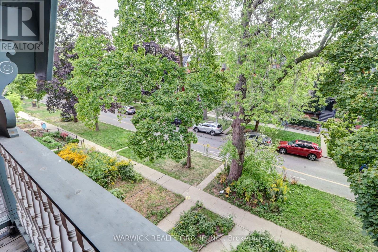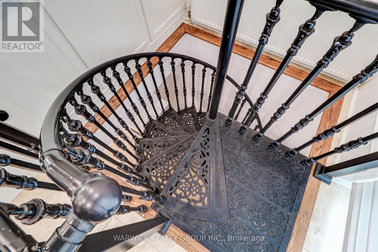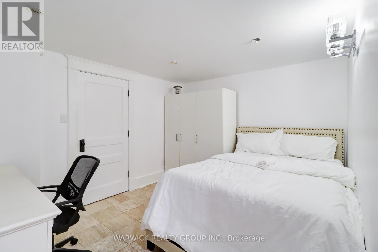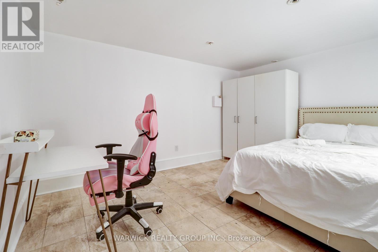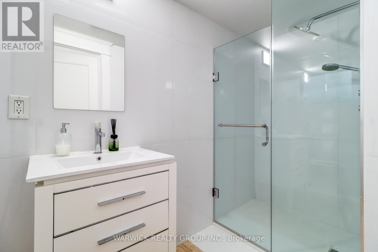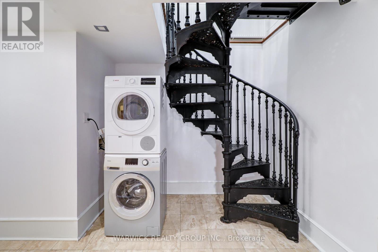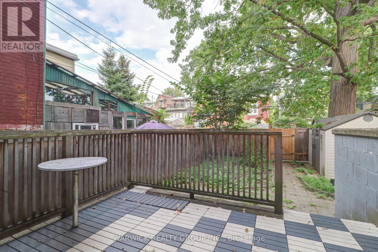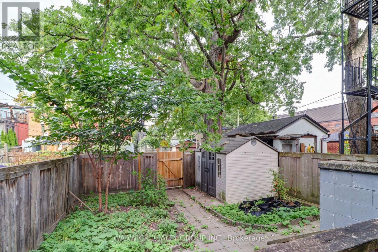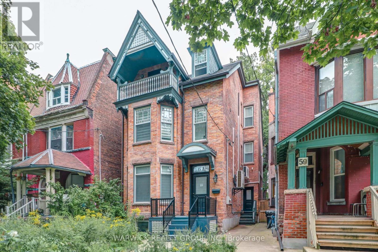61 Brunswick Avenue Toronto, Ontario M5S 2L8
$2,990,000
Blending historic Victorian charm with modern comfort, this downtown property offers versatility, investment potential, and an unmatched urban lifestyle. This exceptional 3-storey detached Victorian residence offers over 4,300 sq.ft. of finished living space, including a basement with separate entrance. Ideally located just steps from the University of Toronto, Kensington Market, Bloor Street, Queens Park, hospitals, shops, restaurants, and the TTC. Inside, soaring 10 ceilings on the main level and an open-concept floor plan create a sense of space and flow, complemented by a custom kitchen and timeless character details including a cast-iron staircase, crown mouldings, and three fireplaces. The home features 5 spacious bedrooms plus 3 additional basement bedrooms and 7 renovated washrooms, providing flexibility for large families, rental income, or multi-generational living. (id:24801)
Property Details
| MLS® Number | C12420416 |
| Property Type | Single Family |
| Community Name | University |
| Equipment Type | Water Heater |
| Features | Lane, Carpet Free |
| Parking Space Total | 3 |
| Rental Equipment Type | Water Heater |
Building
| Bathroom Total | 7 |
| Bedrooms Above Ground | 5 |
| Bedrooms Below Ground | 3 |
| Bedrooms Total | 8 |
| Amenities | Fireplace(s) |
| Appliances | Dishwasher, Dryer, Hood Fan, Stove, Washer, Window Coverings, Wine Fridge, Refrigerator |
| Basement Development | Finished |
| Basement Features | Separate Entrance |
| Basement Type | N/a (finished) |
| Construction Style Attachment | Detached |
| Cooling Type | Wall Unit |
| Exterior Finish | Brick Veneer, Vinyl Siding |
| Fireplace Present | Yes |
| Fireplace Total | 3 |
| Flooring Type | Hardwood |
| Foundation Type | Poured Concrete |
| Half Bath Total | 1 |
| Heating Fuel | Natural Gas |
| Heating Type | Radiant Heat |
| Stories Total | 3 |
| Size Interior | 3,000 - 3,500 Ft2 |
| Type | House |
| Utility Water | Municipal Water |
Parking
| No Garage |
Land
| Acreage | No |
| Sewer | Sanitary Sewer |
| Size Depth | 137 Ft |
| Size Frontage | 25 Ft |
| Size Irregular | 25 X 137 Ft ; As Per Mpac |
| Size Total Text | 25 X 137 Ft ; As Per Mpac |
Rooms
| Level | Type | Length | Width | Dimensions |
|---|---|---|---|---|
| Second Level | Primary Bedroom | 5.03 m | 6.74 m | 5.03 m x 6.74 m |
| Second Level | Bedroom 2 | 5.03 m | 3.94 m | 5.03 m x 3.94 m |
| Third Level | Bedroom 3 | 3.58 m | 2.97 m | 3.58 m x 2.97 m |
| Third Level | Bedroom 4 | 3.26 m | 4.93 m | 3.26 m x 4.93 m |
| Third Level | Bedroom 5 | 5.39 m | 4.95 m | 5.39 m x 4.95 m |
| Basement | Office | 3.99 m | 3 m | 3.99 m x 3 m |
| Basement | Office | 3.77 m | 4.75 m | 3.77 m x 4.75 m |
| Basement | Office | 2.93 m | 3.03 m | 2.93 m x 3.03 m |
| Main Level | Kitchen | 3.37 m | 5.08 m | 3.37 m x 5.08 m |
| Main Level | Dining Room | 4.79 m | 7.75 m | 4.79 m x 7.75 m |
| Main Level | Living Room | 4.79 m | 7.75 m | 4.79 m x 7.75 m |
| Main Level | Family Room | 3.03 m | 4.48 m | 3.03 m x 4.48 m |
https://www.realtor.ca/real-estate/28899380/61-brunswick-avenue-toronto-university-university
Contact Us
Contact us for more information
Raymond Chan
Broker of Record
www.warwick-rg.com/
www.linkedin.com/in/raymond-chan-13141912
111 Peter St #700
Toronto, Ontario M5V 2G9
(416) 989-9744
www.warwick-rg.com/


