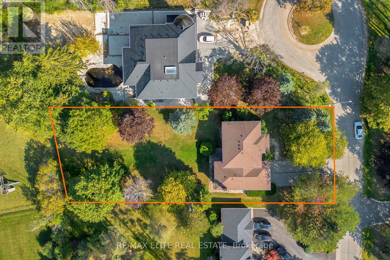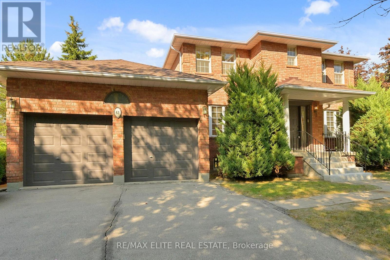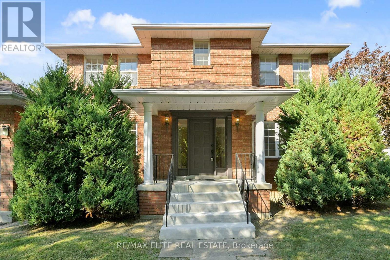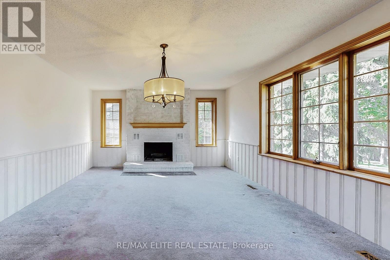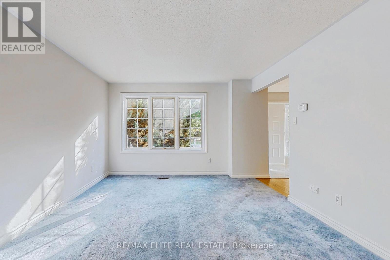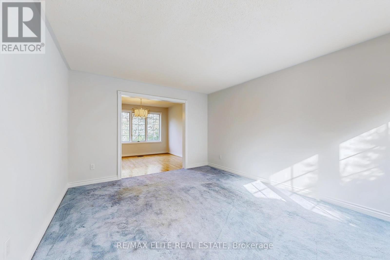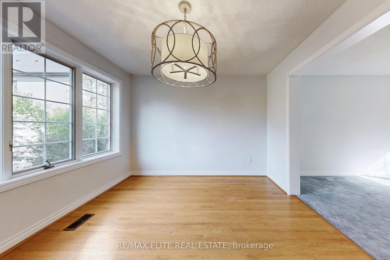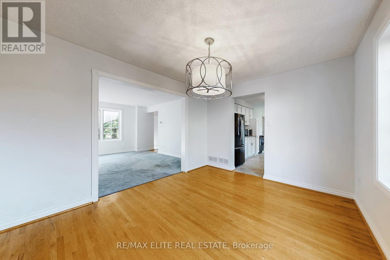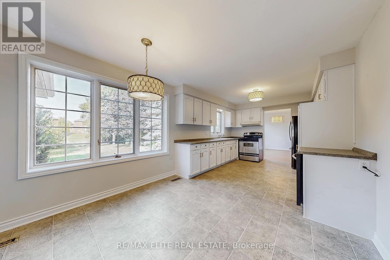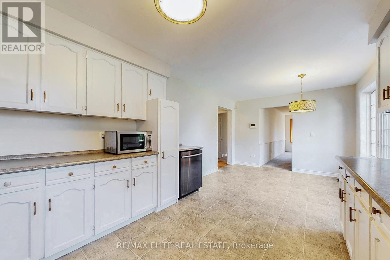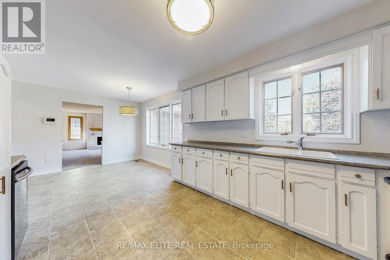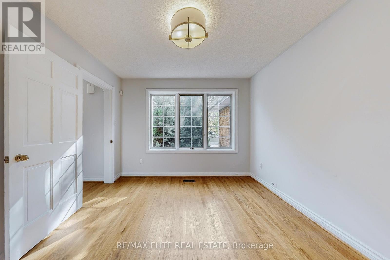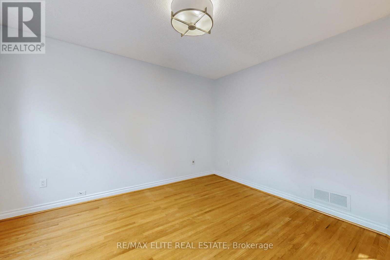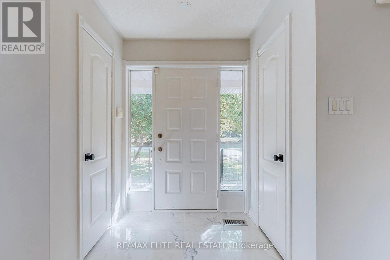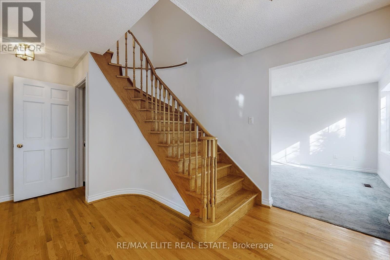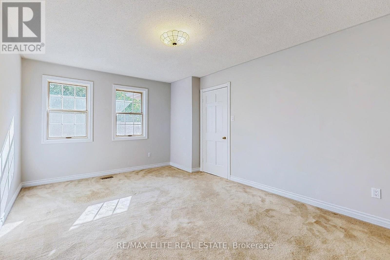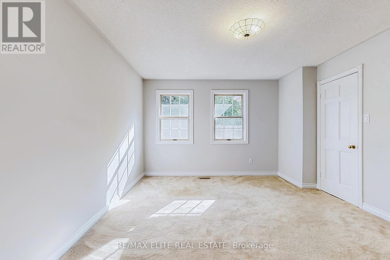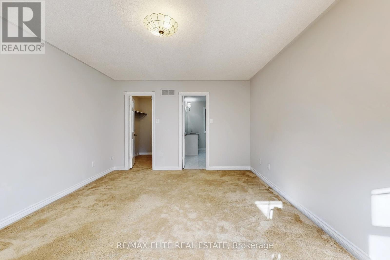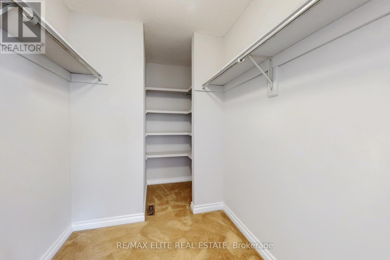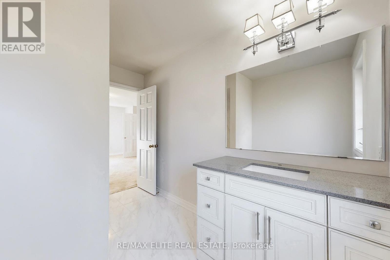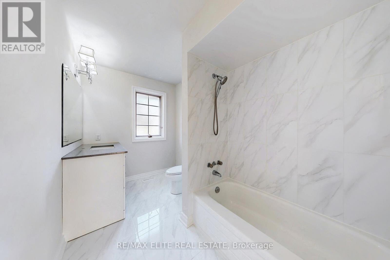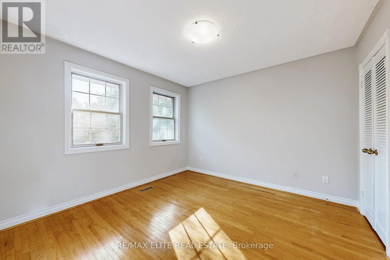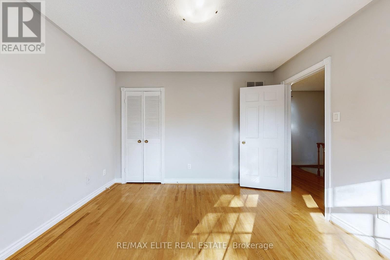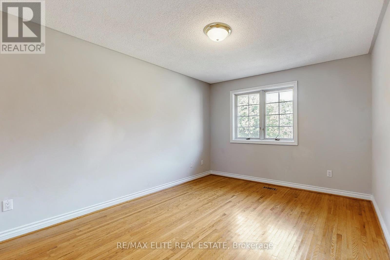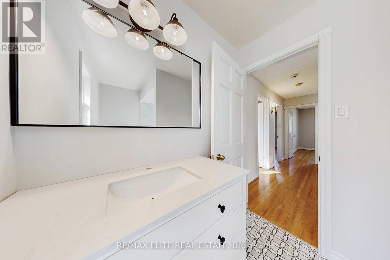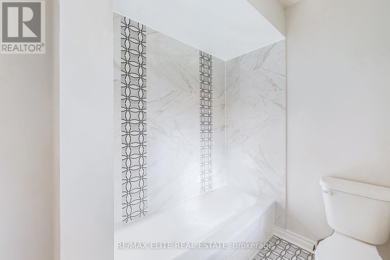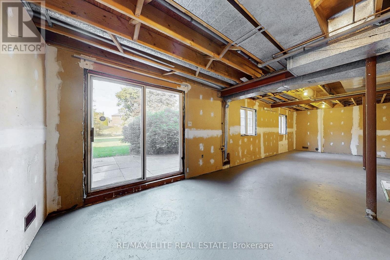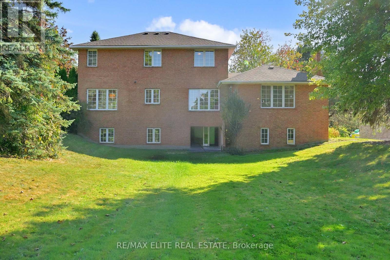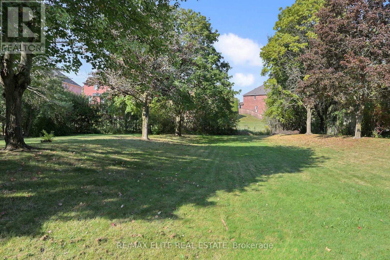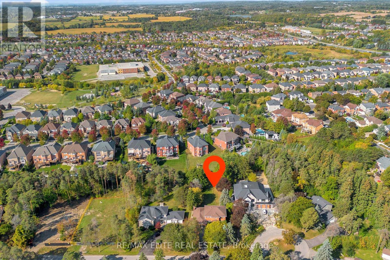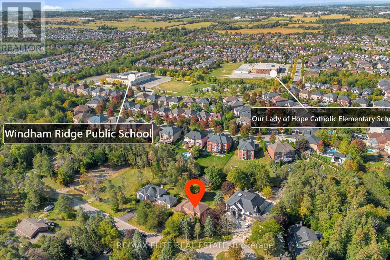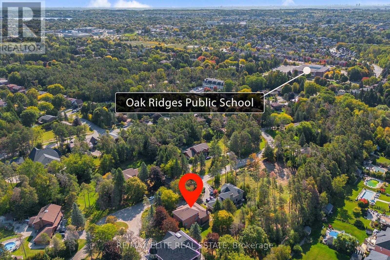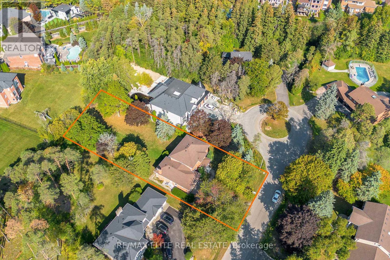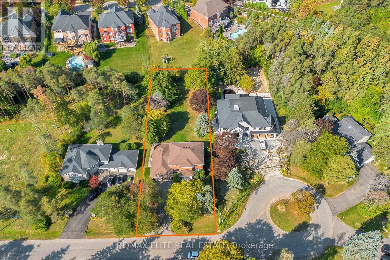61 Beaufort Hills Road Richmond Hill, Ontario L4E 2N3
$2,379,000
Welcome to this Prestigious Estate Home in Coveted Oak Ridges. Set on a private, quiet court among executive homes, this extra-wide, two-storey, all-brick residence offers over 4,000 sq. ft. of well-designed living space across three levels. A canopied front porch and spacious double-closet entryway create an inviting first impression for family and guests alike.Inside are four generously sized bedrooms, including a serene primary suite with a 4-piece ensuite and walk-in closet. The bright, expansive kitchen with eat-in breakfast area overlooks a magnificent, unobstructed 85 238 ft deep lot a fantastic building lot ideal for a pool, cabana, sport court or your future dream estate. With development charges already paid and new custom homes planned on the same court, this property offers an exceptional opportunity for rental, addition or a brand-new custom build. Surrounded by luxury homes and located within the St. Andrews College School catchment, it combines privacy, long-term upside and one of Oak Ridges most desirable addresses. (id:24801)
Property Details
| MLS® Number | N12421130 |
| Property Type | Single Family |
| Community Name | Oak Ridges |
| Amenities Near By | Park, Public Transit, Schools |
| Features | Cul-de-sac, Conservation/green Belt |
| Parking Space Total | 8 |
Building
| Bathroom Total | 3 |
| Bedrooms Above Ground | 4 |
| Bedrooms Total | 4 |
| Appliances | All, Water Heater |
| Basement Development | Unfinished |
| Basement Features | Walk Out |
| Basement Type | N/a (unfinished) |
| Construction Style Attachment | Detached |
| Cooling Type | Central Air Conditioning |
| Exterior Finish | Brick |
| Fireplace Present | Yes |
| Flooring Type | Hardwood, Concrete, Ceramic, Carpeted, Vinyl |
| Foundation Type | Unknown |
| Half Bath Total | 1 |
| Heating Fuel | Electric |
| Heating Type | Forced Air |
| Stories Total | 2 |
| Size Interior | 2,500 - 3,000 Ft2 |
| Type | House |
| Utility Water | Municipal Water |
Parking
| Attached Garage | |
| Garage |
Land
| Acreage | No |
| Land Amenities | Park, Public Transit, Schools |
| Sewer | Sanitary Sewer |
| Size Depth | 239 Ft ,7 In |
| Size Frontage | 86 Ft ,3 In |
| Size Irregular | 86.3 X 239.6 Ft |
| Size Total Text | 86.3 X 239.6 Ft |
Rooms
| Level | Type | Length | Width | Dimensions |
|---|---|---|---|---|
| Lower Level | Recreational, Games Room | 5.97 m | 5.54 m | 5.97 m x 5.54 m |
| Main Level | Foyer | 1.47 m | 1.78 m | 1.47 m x 1.78 m |
| Main Level | Living Room | 4.55 m | 3.78 m | 4.55 m x 3.78 m |
| Main Level | Dining Room | 3.2 m | 3.84 m | 3.2 m x 3.84 m |
| Main Level | Kitchen | 3.2 m | 3.58 m | 3.2 m x 3.58 m |
| Main Level | Eating Area | 3.2 m | 2.82 m | 3.2 m x 2.82 m |
| Main Level | Family Room | 4.14 m | 5.41 m | 4.14 m x 5.41 m |
| Main Level | Den | 3.35 m | 3.33 m | 3.35 m x 3.33 m |
| Upper Level | Bedroom 3 | 4.11 m | 3.3 m | 4.11 m x 3.3 m |
| Upper Level | Bedroom 4 | 3.3 m | 3.3 m | 3.3 m x 3.3 m |
| Upper Level | Primary Bedroom | 4.78 m | 3.68 m | 4.78 m x 3.68 m |
| Upper Level | Bedroom 2 | 3.38 m | 2.67 m | 3.38 m x 2.67 m |
Contact Us
Contact us for more information
Fengxia Shirley Ji
Broker of Record
(416) 561-5578
www.ontarioagent.com/
165 East Beaver Creek Rd #18
Richmond Hill, Ontario L4B 2N2
(888) 884-0105
(888) 884-0106
Ivy Zhang
Salesperson
165 East Beaver Creek Rd #18
Richmond Hill, Ontario L4B 2N2
(888) 884-0105
(888) 884-0106


