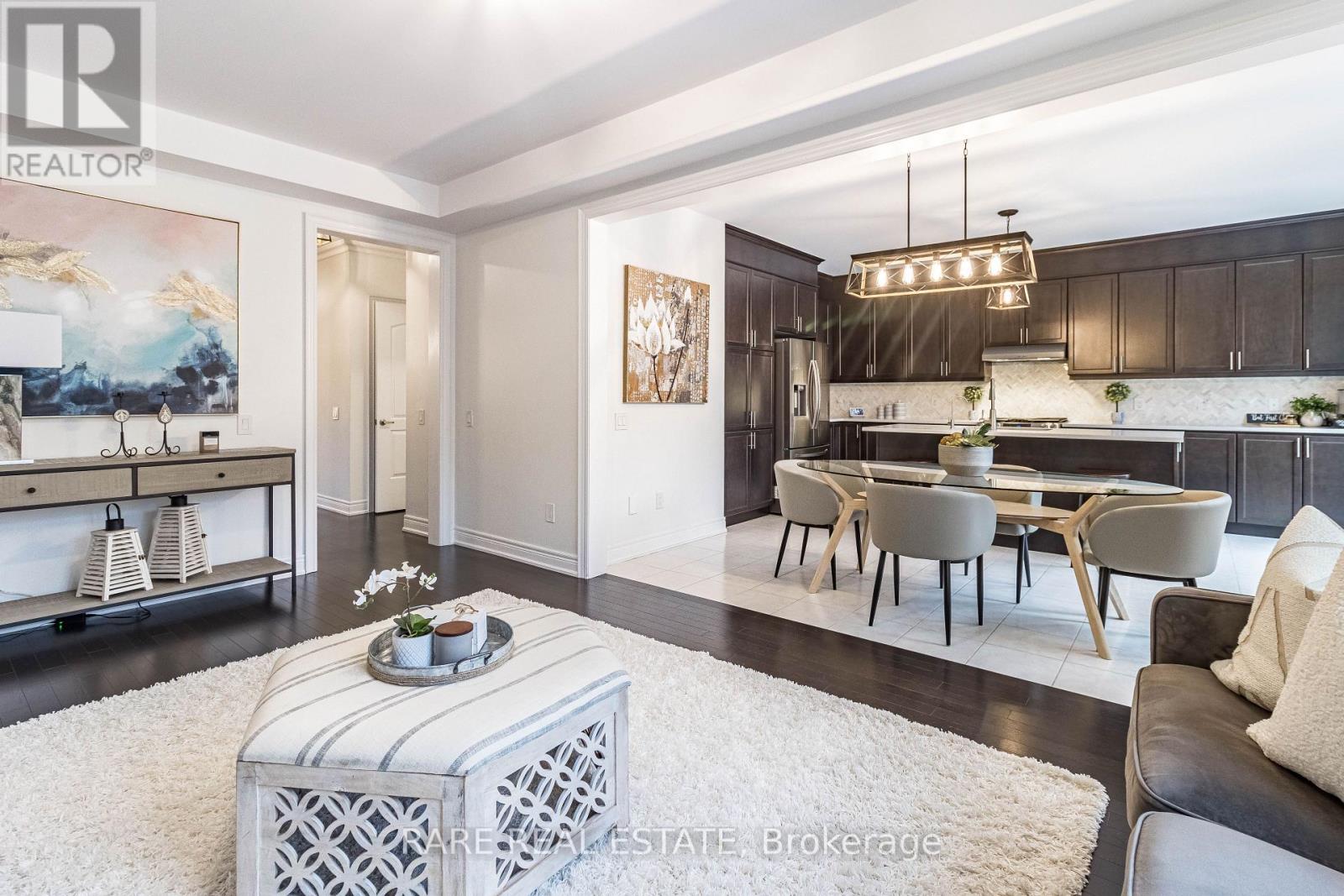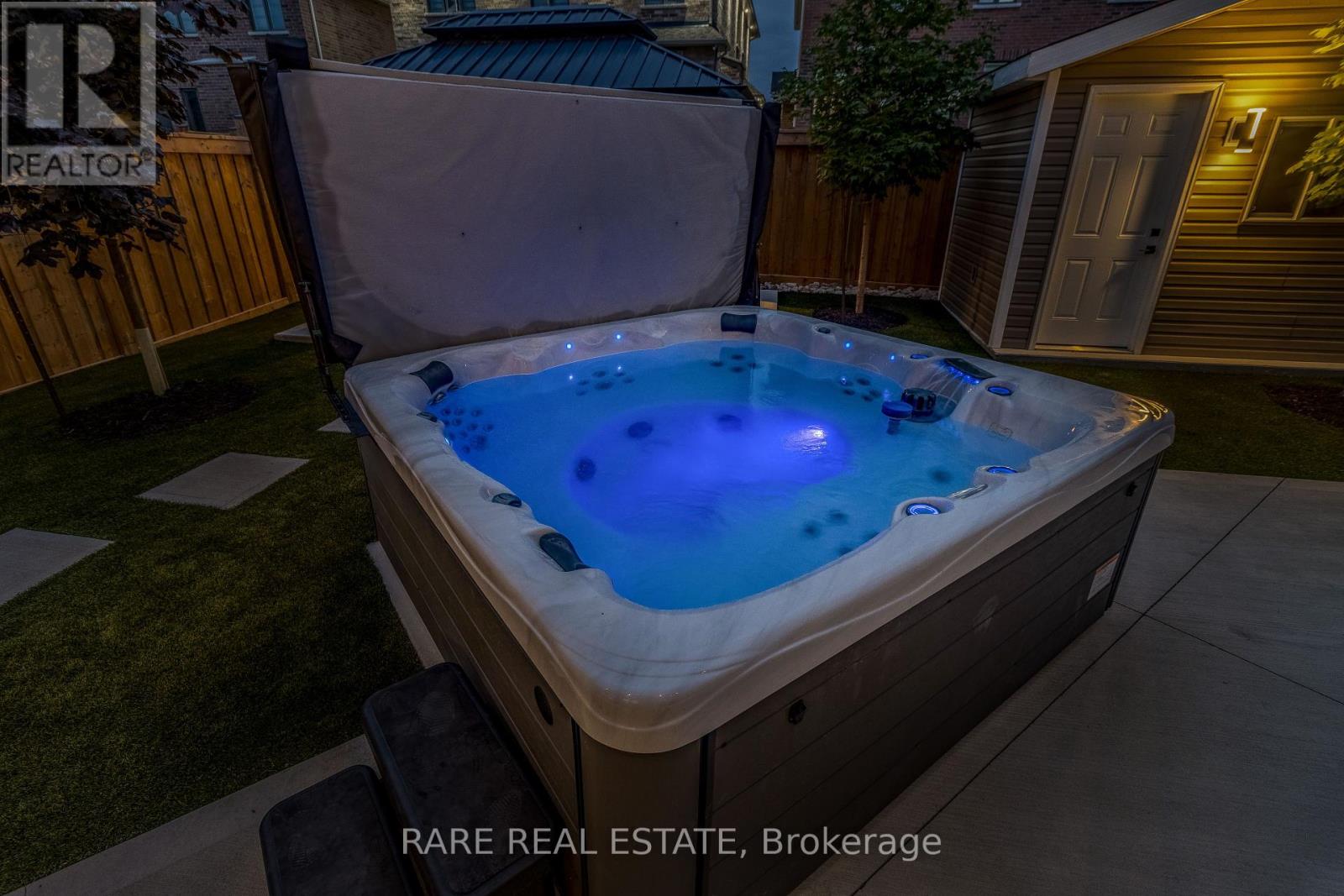61 Ash Hill Avenue Caledon, Ontario L7C 4E8
$1,495,000
Welcome To 61 Ash Hill Avenue! Located In The Pathways Community Of Caledon East. Countrywide Homes Built, Elegantly Upgraded Home Comes W/ Brick Exterior, Double Door Entry, Spacious Foyer, Hardwood Floors & Pot Lights Throughout. Gorgeous Kitchen w/ Large Central Island & Breakfast Area, Great For Entertaining. Stainless Steel Appliances, Gas Cooktop, Quartz Countertops, Custom Backsplash. Smooth Ceilings On Main, Gas Fireplace In Family Rm, Natural Oak Staircase W/ Iron Pickets. Upgraded Baseboards. Spacious Primary Bedroom w/ Walk In Closet, Ensuite 6 Pc Bath, Standing Glass Door Shower, Large Vanity & Stand Alone Tub. FULLY FINISHED BASEMENT! Comes w/ Sep Entrance, Great Room, Beautiful Kitchen, Dining Area 2 Bedrooms, Ideal For In Law Suite Or Income Potential. **** EXTRAS **** One Of A Kind Backyard Oasis! Tastefully Finished Space Features; Hot Tub, Large Gazebo w/ Electrical For Tv & Lights. Large Shed, Fully Fenced. This Home Is A Must See! (id:24801)
Property Details
| MLS® Number | W11939568 |
| Property Type | Single Family |
| Community Name | Caledon East |
| Amenities Near By | Park, Schools |
| Community Features | Community Centre |
| Features | In-law Suite |
| Parking Space Total | 5 |
Building
| Bathroom Total | 5 |
| Bedrooms Above Ground | 4 |
| Bedrooms Below Ground | 2 |
| Bedrooms Total | 6 |
| Amenities | Fireplace(s) |
| Appliances | Garage Door Opener Remote(s), Water Heater, Water Softener |
| Basement Development | Finished |
| Basement Features | Separate Entrance |
| Basement Type | N/a (finished) |
| Construction Style Attachment | Detached |
| Cooling Type | Central Air Conditioning, Air Exchanger |
| Exterior Finish | Brick |
| Fireplace Present | Yes |
| Flooring Type | Hardwood, Ceramic, Carpeted |
| Foundation Type | Concrete |
| Half Bath Total | 1 |
| Heating Fuel | Natural Gas |
| Heating Type | Forced Air |
| Stories Total | 2 |
| Size Interior | 2,500 - 3,000 Ft2 |
| Type | House |
| Utility Water | Municipal Water |
Parking
| Garage |
Land
| Acreage | No |
| Land Amenities | Park, Schools |
| Sewer | Sanitary Sewer |
| Size Depth | 108 Ft ,3 In |
| Size Frontage | 38 Ft ,1 In |
| Size Irregular | 38.1 X 108.3 Ft |
| Size Total Text | 38.1 X 108.3 Ft |
Rooms
| Level | Type | Length | Width | Dimensions |
|---|---|---|---|---|
| Basement | Great Room | Measurements not available | ||
| Main Level | Kitchen | 4.75 m | 5.09 m | 4.75 m x 5.09 m |
| Main Level | Family Room | 5.79 m | 3.54 m | 5.79 m x 3.54 m |
| Main Level | Dining Room | 3.48 m | 3.98 m | 3.48 m x 3.98 m |
| Main Level | Living Room | 3.48 m | 3.98 m | 3.48 m x 3.98 m |
| Main Level | Laundry Room | 3.98 m | 1.84 m | 3.98 m x 1.84 m |
| Upper Level | Primary Bedroom | 5.18 m | 5.85 m | 5.18 m x 5.85 m |
| Upper Level | Bedroom 2 | 3.97 m | 3.82 m | 3.97 m x 3.82 m |
| Upper Level | Bedroom 3 | 4.64 m | 3.33 m | 4.64 m x 3.33 m |
| Upper Level | Bedroom 4 | 3.68 m | 4.24 m | 3.68 m x 4.24 m |
https://www.realtor.ca/real-estate/27839956/61-ash-hill-avenue-caledon-caledon-east-caledon-east
Contact Us
Contact us for more information
Kabir Mann
Salesperson
https//www.facebook.com/kabirmann.remax/
(416) 233-2071











































