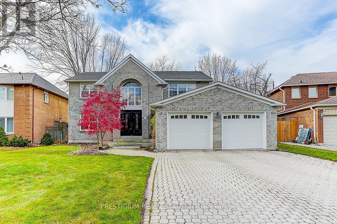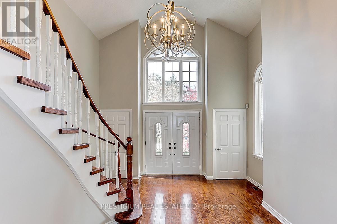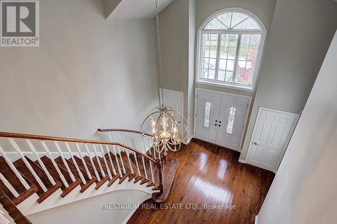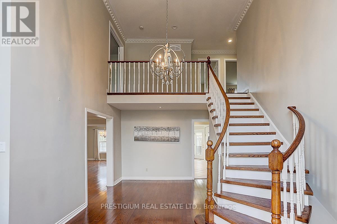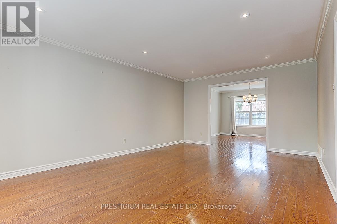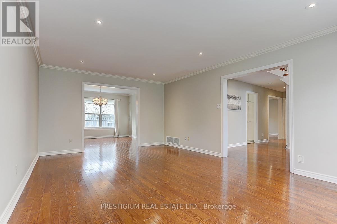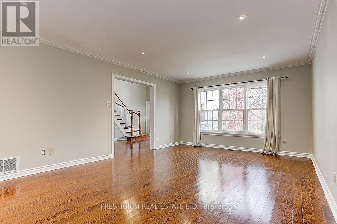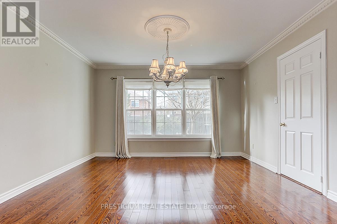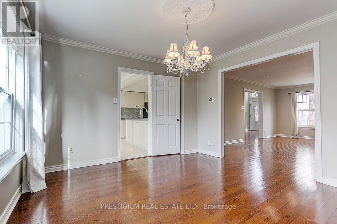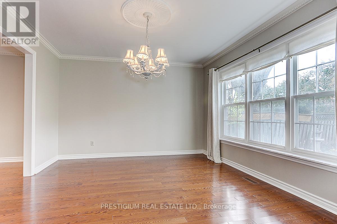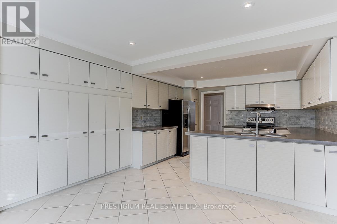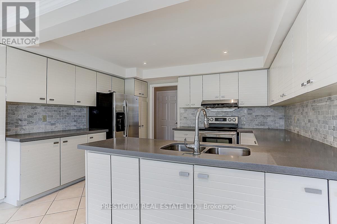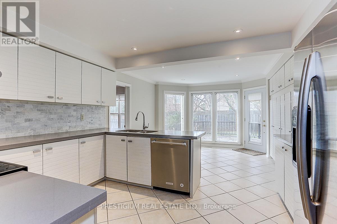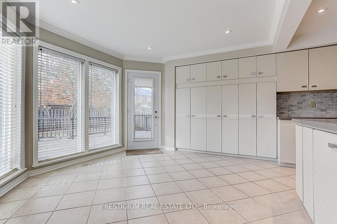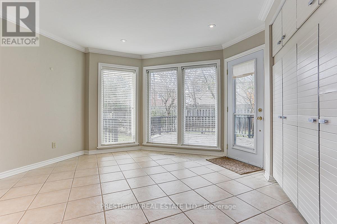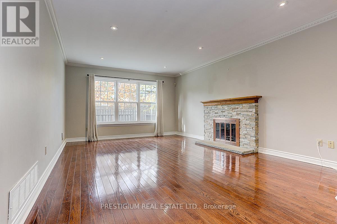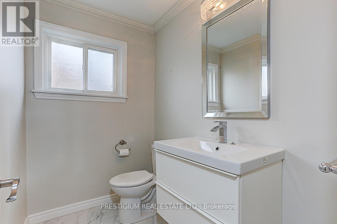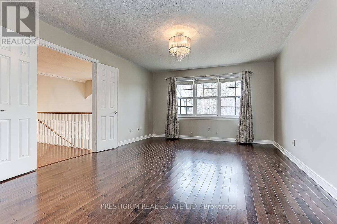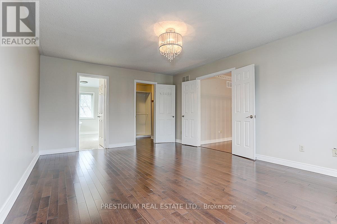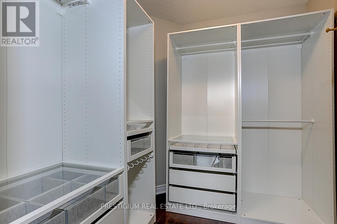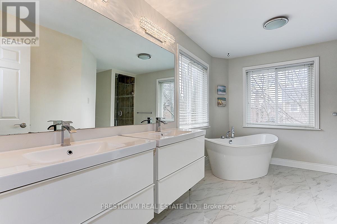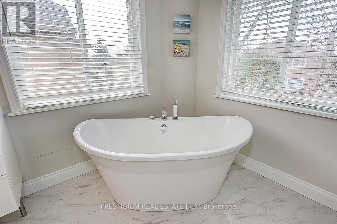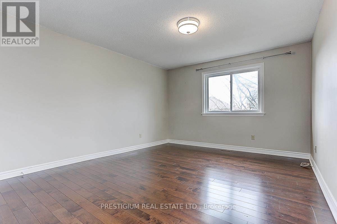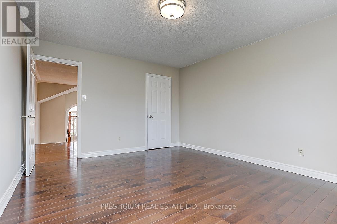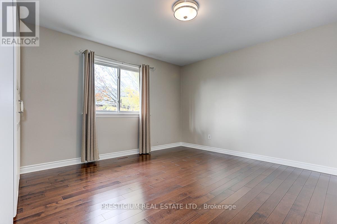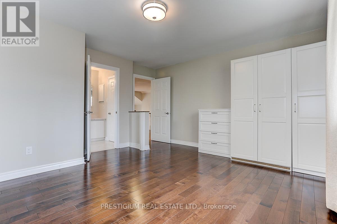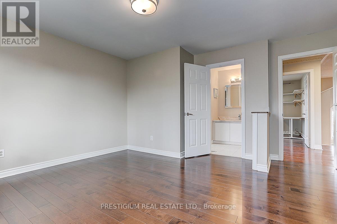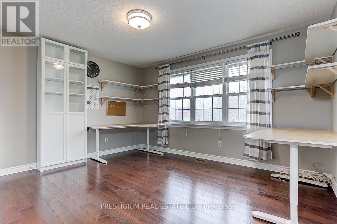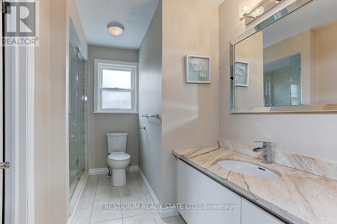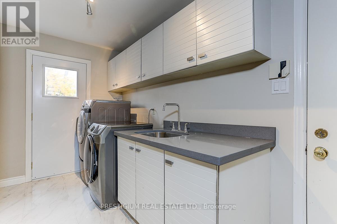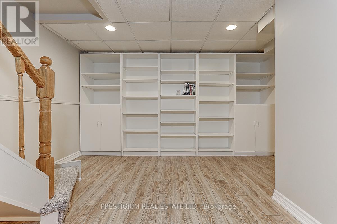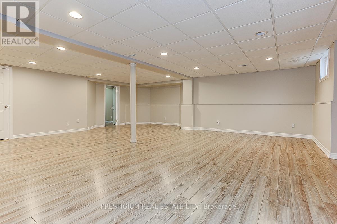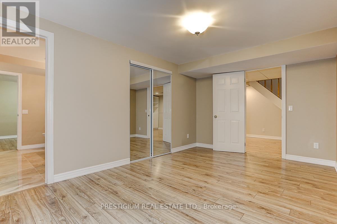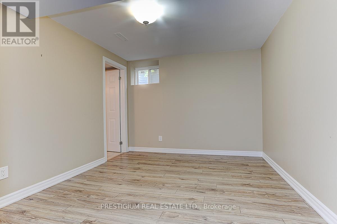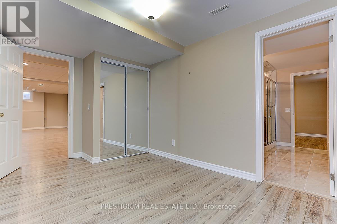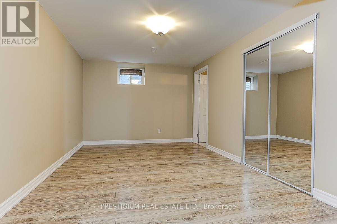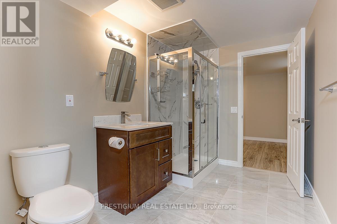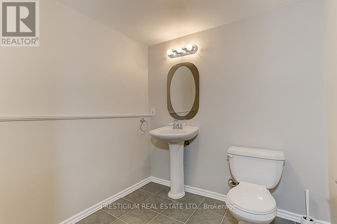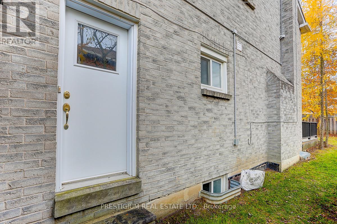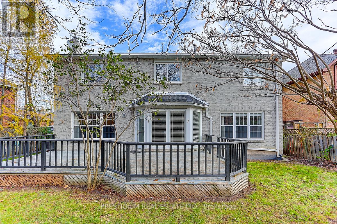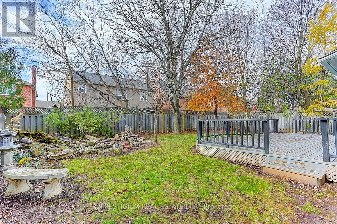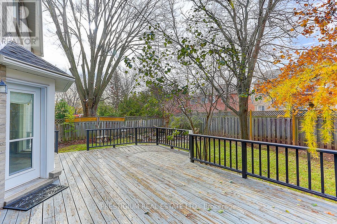61 Addington Square Markham, Ontario L3R 7N2
6 Bedroom
5 Bathroom
3,000 - 3,500 ft2
Fireplace
Central Air Conditioning
Forced Air
$5,000 Monthly
Located On One Of Unionville's Most Prestige Streets Lined With Mature Trees & Within Top Ranking School Zones; Unionville Hs/St. Augustine. Renovations Incl The Kitchen, Bathrooms, Basement, Laundry & Hardwood Throughout. You'll Love The Private Yard /W Large Raised Deck & Pond. The Home Is Situated In The Heart Of Unionville Just A Short Walk From Historic Unionville Main Street, Toogood Pond & Carlton Park. (id:24801)
Property Details
| MLS® Number | N12364329 |
| Property Type | Single Family |
| Community Name | Unionville |
| Features | Carpet Free |
| Parking Space Total | 6 |
Building
| Bathroom Total | 5 |
| Bedrooms Above Ground | 4 |
| Bedrooms Below Ground | 2 |
| Bedrooms Total | 6 |
| Appliances | Central Vacuum, Dishwasher, Dryer, Hood Fan, Stove, Washer, Window Coverings, Refrigerator |
| Basement Development | Finished |
| Basement Type | N/a (finished) |
| Construction Style Attachment | Detached |
| Cooling Type | Central Air Conditioning |
| Exterior Finish | Brick |
| Fireplace Present | Yes |
| Fireplace Total | 1 |
| Flooring Type | Hardwood, Laminate |
| Foundation Type | Poured Concrete |
| Half Bath Total | 2 |
| Heating Fuel | Natural Gas |
| Heating Type | Forced Air |
| Stories Total | 2 |
| Size Interior | 3,000 - 3,500 Ft2 |
| Type | House |
| Utility Water | Municipal Water |
Parking
| Attached Garage | |
| Garage |
Land
| Acreage | No |
| Sewer | Sanitary Sewer |
| Size Depth | 109 Ft ,9 In |
| Size Frontage | 60 Ft ,1 In |
| Size Irregular | 60.1 X 109.8 Ft |
| Size Total Text | 60.1 X 109.8 Ft |
Rooms
| Level | Type | Length | Width | Dimensions |
|---|---|---|---|---|
| Second Level | Primary Bedroom | 5.08 m | 3.98 m | 5.08 m x 3.98 m |
| Second Level | Bedroom 2 | 4.38 m | 3.66 m | 4.38 m x 3.66 m |
| Second Level | Bedroom 3 | 4.32 m | 3.7 m | 4.32 m x 3.7 m |
| Second Level | Bedroom 4 | 4.18 m | 3.38 m | 4.18 m x 3.38 m |
| Basement | Bedroom | 3.05 m | 3.66 m | 3.05 m x 3.66 m |
| Basement | Recreational, Games Room | 10.41 m | 7.34 m | 10.41 m x 7.34 m |
| Basement | Bedroom | 3.05 m | 4.27 m | 3.05 m x 4.27 m |
| Main Level | Living Room | 5.79 m | 3.95 m | 5.79 m x 3.95 m |
| Main Level | Dining Room | 3.95 m | 3.63 m | 3.95 m x 3.63 m |
| Main Level | Kitchen | 3.97 m | 3.14 m | 3.97 m x 3.14 m |
| Main Level | Family Room | 5.31 m | 3.93 m | 5.31 m x 3.93 m |
| Main Level | Eating Area | 3.66 m | 3.14 m | 3.66 m x 3.14 m |
https://www.realtor.ca/real-estate/28776996/61-addington-square-markham-unionville-unionville
Contact Us
Contact us for more information
Tony Wang
Broker of Record
(905) 604-8266
Prestigium Real Estate Ltd.
80 Tiverton Crt #103
Markham, Ontario L3R 0G4
80 Tiverton Crt #103
Markham, Ontario L3R 0G4
(905) 604-8266
(905) 604-5195


