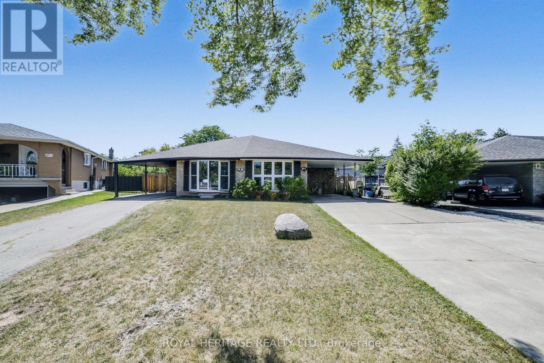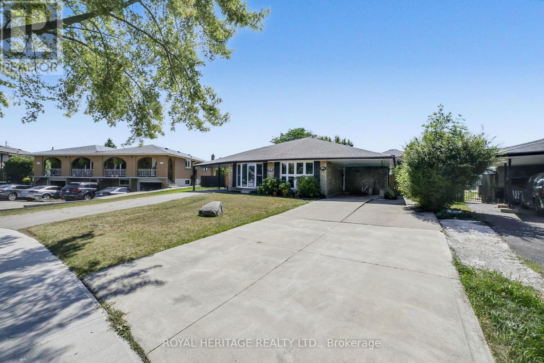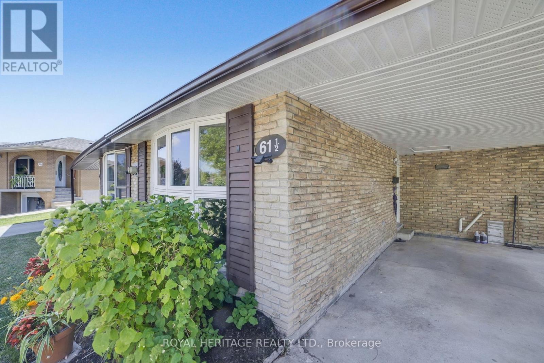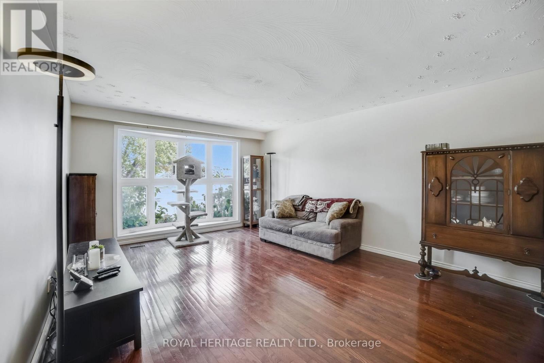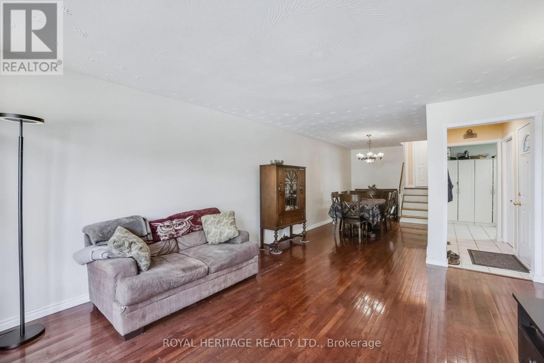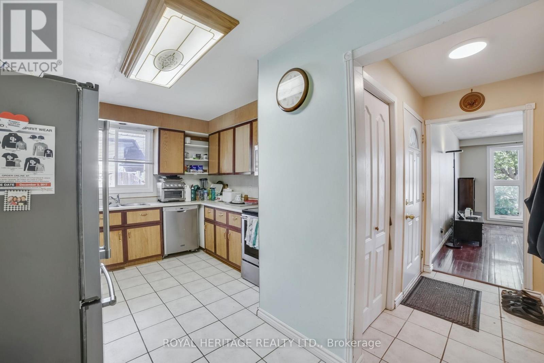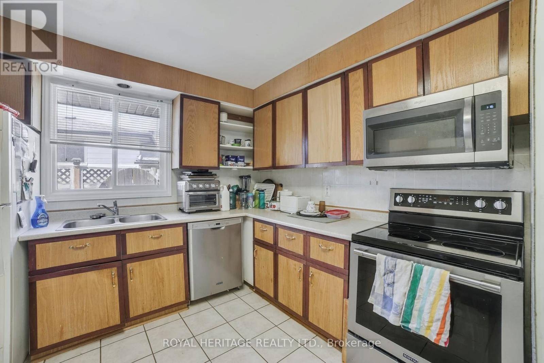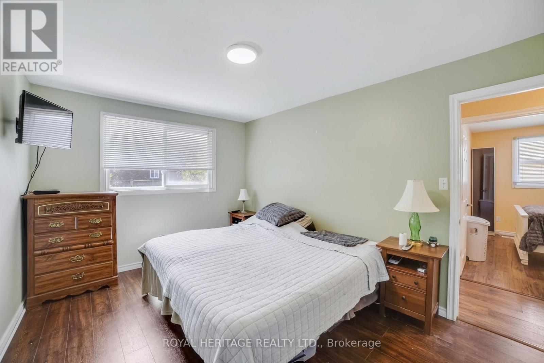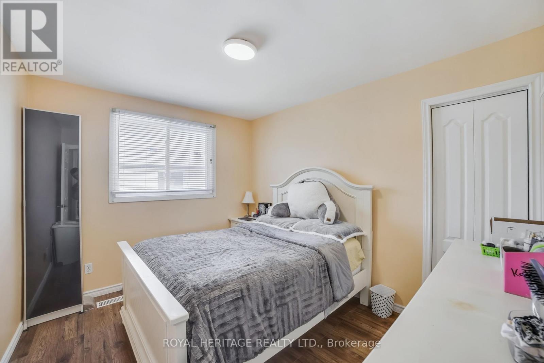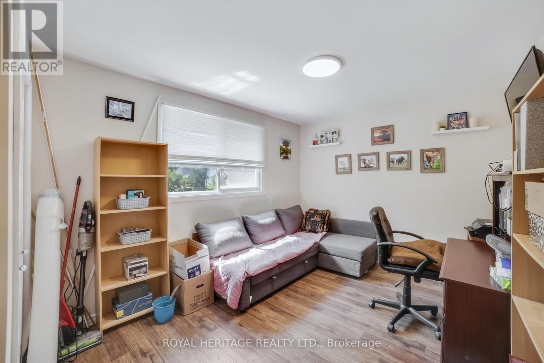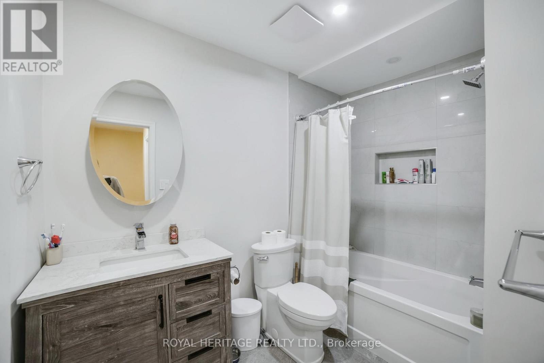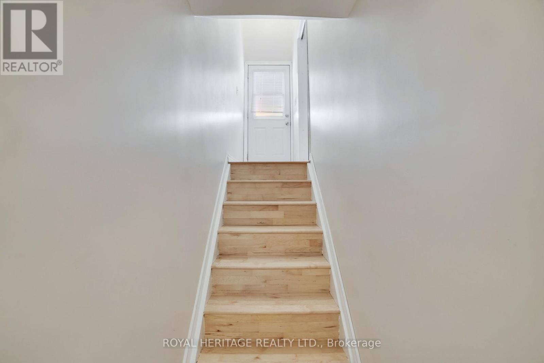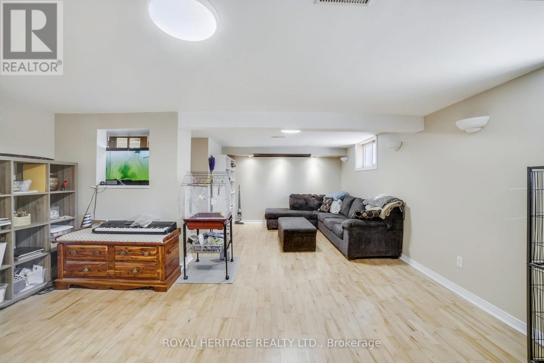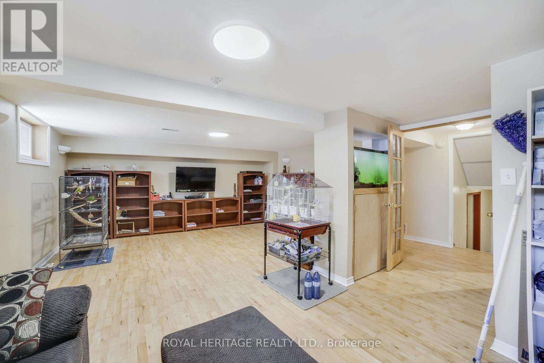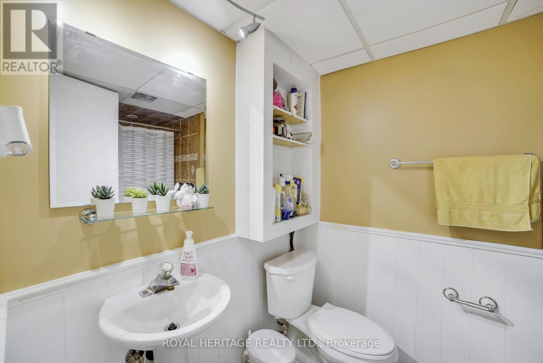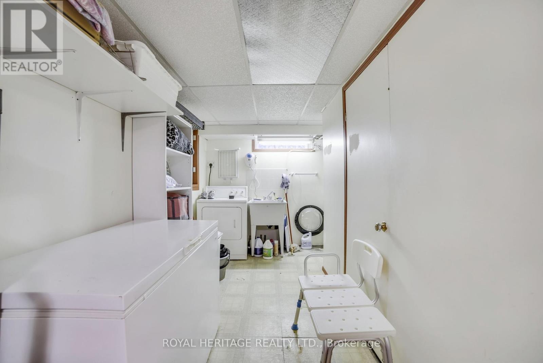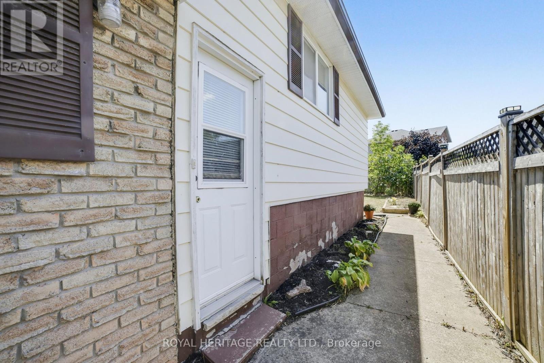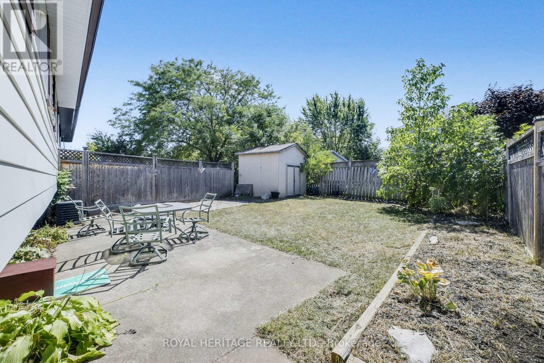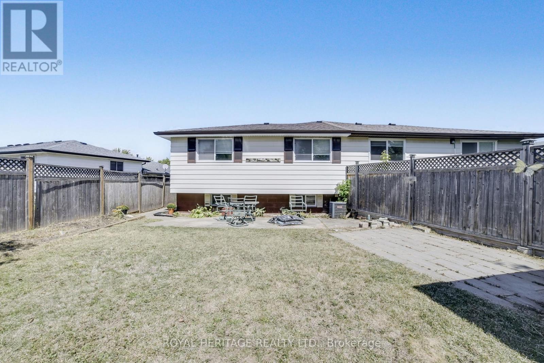61 1/2 Eastbury Drive Hamilton, Ontario L8E 2V8
$645,000
If you're searching for a nice family home in the highly sought after Stoney Creek area, then look no further! This property features a large lot, (3) large bedrooms, (2) bathrooms and an oversized finished basement with separate entrance! This property is currently used as a single family home which can easily convert into a (2) unit home generating valuable rental income. There is currently parking for (5) cars and this home is conveniently located next to the QEW and all ammenities. (id:24801)
Property Details
| MLS® Number | X12385034 |
| Property Type | Single Family |
| Community Name | Stoney Creek |
| Features | Irregular Lot Size, Carpet Free, In-law Suite |
| Parking Space Total | 5 |
Building
| Bathroom Total | 2 |
| Bedrooms Above Ground | 3 |
| Bedrooms Total | 3 |
| Age | 51 To 99 Years |
| Appliances | Dishwasher, Dryer, Freezer, Stove, Washer, Refrigerator |
| Architectural Style | Bungalow |
| Basement Development | Finished |
| Basement Features | Separate Entrance |
| Basement Type | N/a (finished) |
| Construction Style Attachment | Semi-detached |
| Cooling Type | Central Air Conditioning |
| Exterior Finish | Brick |
| Foundation Type | Poured Concrete |
| Heating Fuel | Natural Gas |
| Heating Type | Forced Air |
| Stories Total | 1 |
| Size Interior | 1,100 - 1,500 Ft2 |
| Type | House |
| Utility Water | Municipal Water |
Parking
| Carport | |
| Garage |
Land
| Acreage | No |
| Sewer | Sanitary Sewer |
| Size Depth | 119 Ft ,7 In |
| Size Frontage | 35 Ft ,9 In |
| Size Irregular | 35.8 X 119.6 Ft |
| Size Total Text | 35.8 X 119.6 Ft|under 1/2 Acre |
| Zoning Description | R5 |
Rooms
| Level | Type | Length | Width | Dimensions |
|---|---|---|---|---|
| Basement | Recreational, Games Room | 2.32 m | 1.49 m | 2.32 m x 1.49 m |
| Basement | Workshop | 1.3 m | 1.21 m | 1.3 m x 1.21 m |
| Basement | Laundry Room | 1.35 m | 0.56 m | 1.35 m x 0.56 m |
| Main Level | Living Room | 2.79 m | 1.11 m | 2.79 m x 1.11 m |
| Main Level | Kitchen | 1.24 m | 0.74 m | 1.24 m x 0.74 m |
| Upper Level | Primary Bedroom | 1.21 m | 0.93 m | 1.21 m x 0.93 m |
| Upper Level | Bedroom 2 | 1.3 m | 0.84 m | 1.3 m x 0.84 m |
| Upper Level | Bedroom 3 | 1.02 m | 0.84 m | 1.02 m x 0.84 m |
https://www.realtor.ca/real-estate/28822939/61-12-eastbury-drive-hamilton-stoney-creek-stoney-creek
Contact Us
Contact us for more information
Felicia Harmon
Salesperson
www.feliciaharmon.ca/
1029 Brock Road Unit 200
Pickering, Ontario L1W 3T7
(905) 831-2222
(905) 239-4807
www.royalheritagerealty.com/


