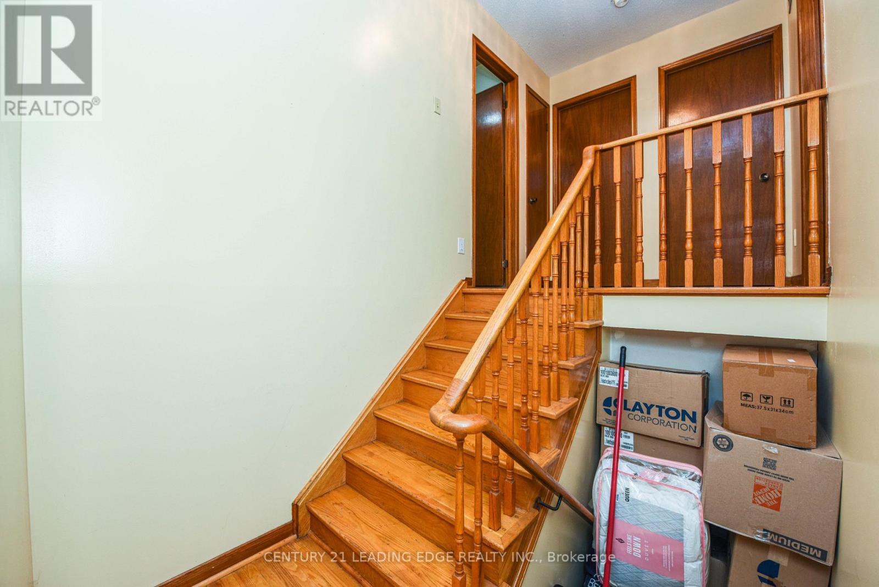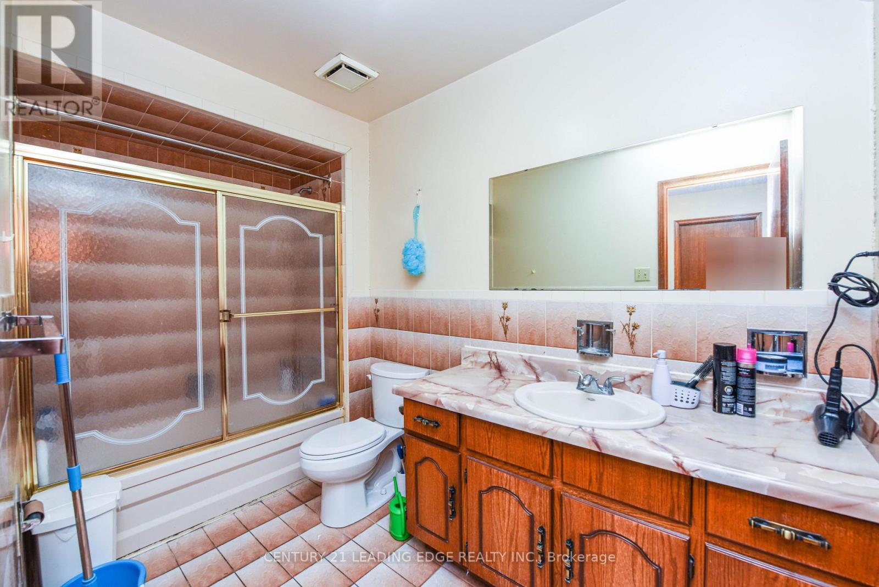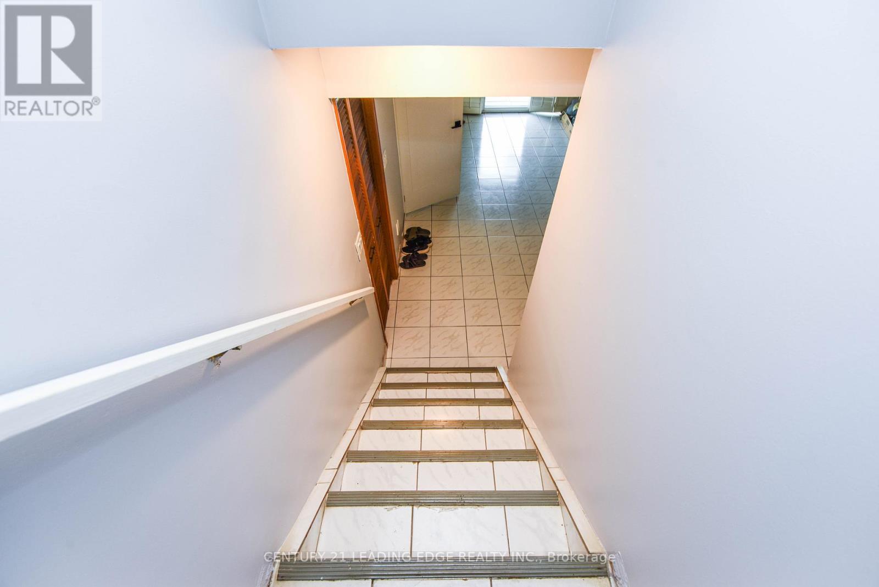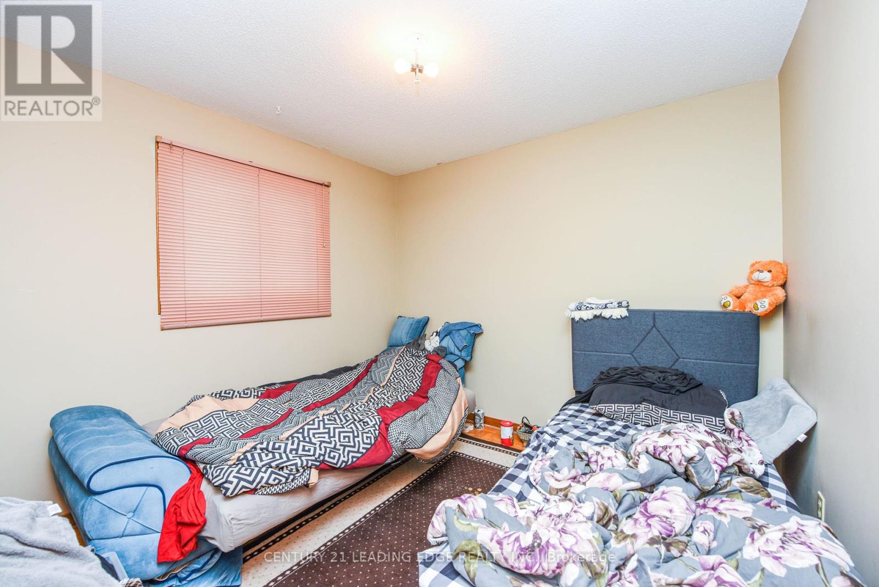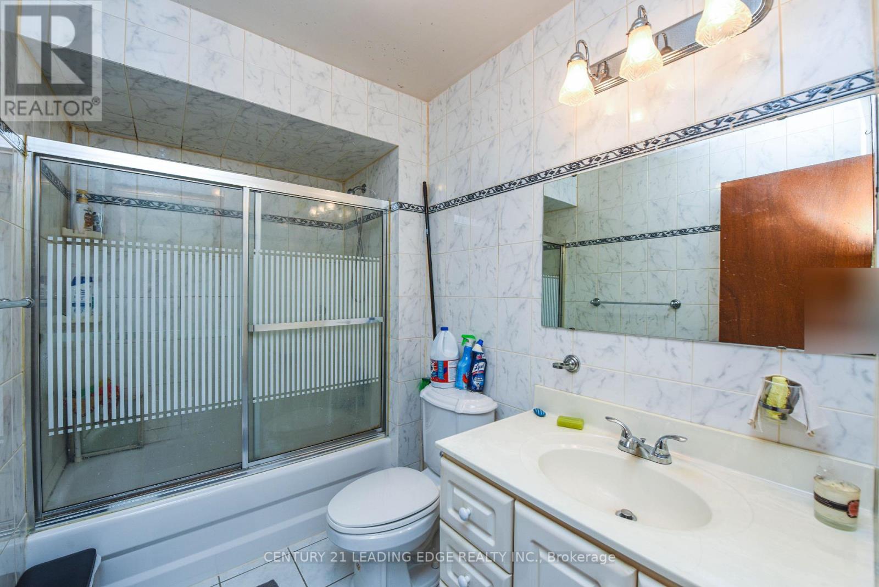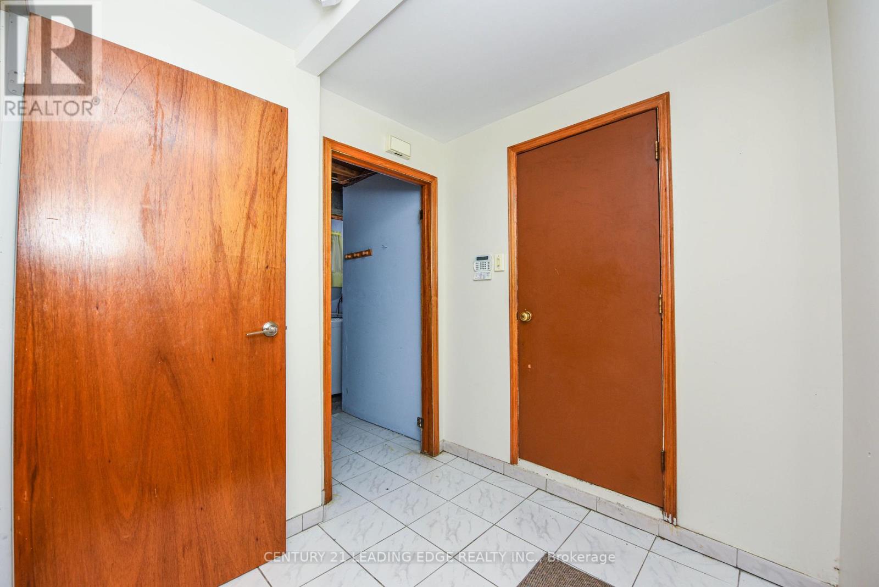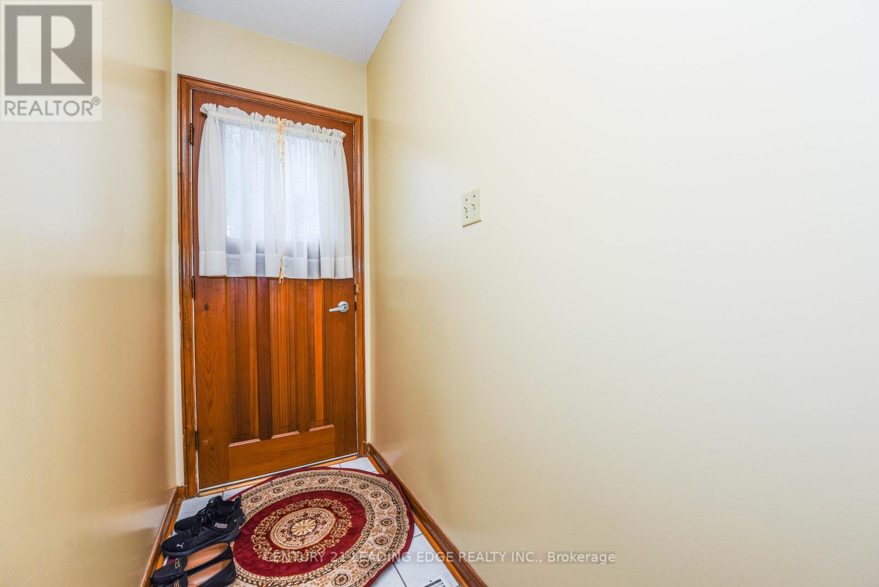60a Sentinel Road Toronto, Ontario M3J 3T6
$1,198,000
This backsplit 5-level semi-detached home features 5 bedrooms and 3 bathrooms, making it a versatile and income generating opportunity. The main level includes 3 bedrooms, while the rear unit offers an additional bedroom, and the basement has one more bedroom with its own kitchen and walkout to the yard. With three kitchens in total, this property is ideal for extra income. Additional features include a large eat-in kitchen, spacious family room, separate side entrance, large cellar, and a shared laundry room for all three units. Conveniently located minutes from Downsview Park, York University, Sheppard West Subway, Yorkdale, Humber River Hospital, and easy access to Highways 400 and 401. Perfect as a family home or an investment property this one won't last long! (id:24801)
Property Details
| MLS® Number | W10441033 |
| Property Type | Single Family |
| Community Name | York University Heights |
| Parking Space Total | 6 |
Building
| Bathroom Total | 3 |
| Bedrooms Above Ground | 4 |
| Bedrooms Below Ground | 1 |
| Bedrooms Total | 5 |
| Basement Development | Finished |
| Basement Features | Walk Out |
| Basement Type | N/a (finished) |
| Construction Style Attachment | Semi-detached |
| Construction Style Split Level | Backsplit |
| Cooling Type | Central Air Conditioning |
| Exterior Finish | Brick |
| Fireplace Present | Yes |
| Foundation Type | Unknown |
| Heating Fuel | Natural Gas |
| Heating Type | Forced Air |
| Size Interior | 1,500 - 2,000 Ft2 |
| Type | House |
| Utility Water | Municipal Water |
Parking
| Garage |
Land
| Acreage | No |
| Sewer | Sanitary Sewer |
| Size Depth | 111 Ft ,4 In |
| Size Frontage | 30 Ft ,7 In |
| Size Irregular | 30.6 X 111.4 Ft |
| Size Total Text | 30.6 X 111.4 Ft |
| Zoning Description | Residential |
Rooms
| Level | Type | Length | Width | Dimensions |
|---|---|---|---|---|
| Basement | Living Room | 6.84 m | 3.65 m | 6.84 m x 3.65 m |
| Basement | Kitchen | 6.84 m | 3.65 m | 6.84 m x 3.65 m |
| Basement | Bedroom | 3.09 m | 2.78 m | 3.09 m x 2.78 m |
| Lower Level | Family Room | 4.6 m | 3.52 m | 4.6 m x 3.52 m |
| Lower Level | Kitchen | 4.6 m | 3.52 m | 4.6 m x 3.52 m |
| Lower Level | Bedroom 4 | 3.7 m | 2.7 m | 3.7 m x 2.7 m |
| Main Level | Living Room | 4.41 m | 3.38 m | 4.41 m x 3.38 m |
| Main Level | Dining Room | 2.88 m | 2.77 m | 2.88 m x 2.77 m |
| Main Level | Kitchen | 5.62 m | 3.28 m | 5.62 m x 3.28 m |
| Upper Level | Primary Bedroom | 4.08 m | 3.66 m | 4.08 m x 3.66 m |
| Upper Level | Bedroom 2 | 3.77 m | 2.74 m | 3.77 m x 2.74 m |
| Upper Level | Bedroom 3 | 3.09 m | 2.77 m | 3.09 m x 2.77 m |
Contact Us
Contact us for more information
Hamid Barzegar Khaseloui
Broker
(416) 727-5407
www.preconstructions.ca/
www.facebook.com/PETER.BARZGAR
twitter.com/hashtag/login?lang=en
www.linkedin.com/feed/?trk=nav_logo
1053 Mcnicoll Avenue
Toronto, Ontario M1W 3W6
(416) 494-5955
(416) 494-4977
leadingedgerealty.c21.ca
Mehrdad Golestan Habibi
Salesperson
golestan.ca/
www.instagram.com/golestanhomes/
1053 Mcnicoll Avenue
Toronto, Ontario M1W 3W6
(416) 494-5955
(416) 494-4977
leadingedgerealty.c21.ca

















