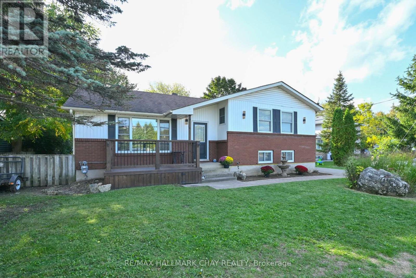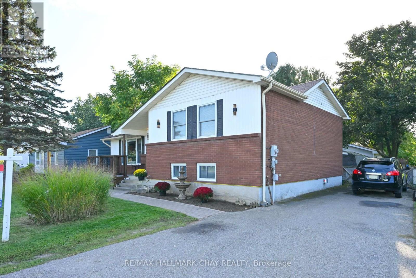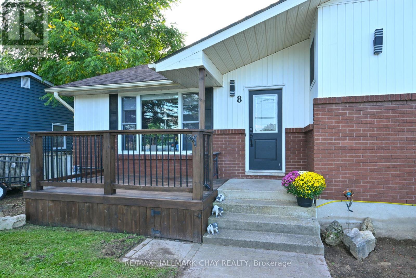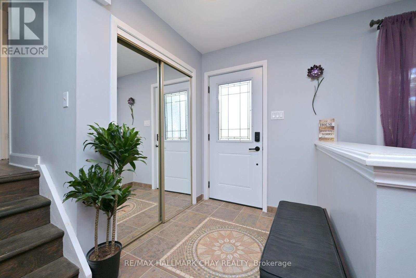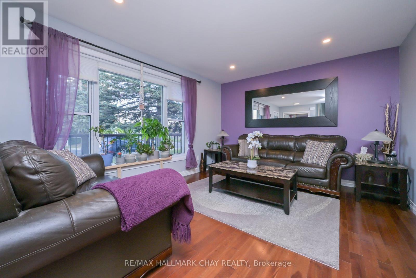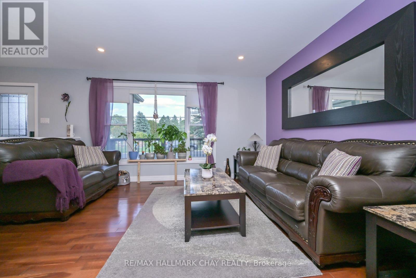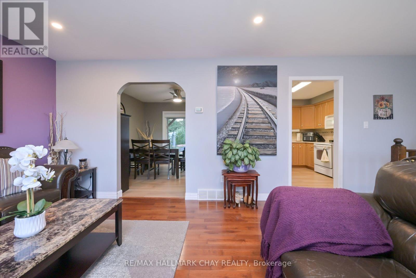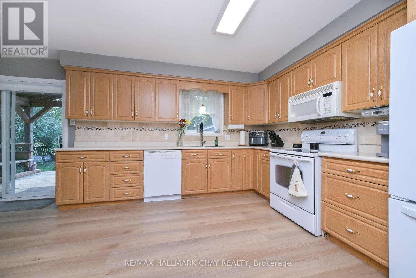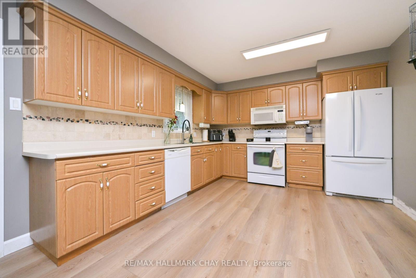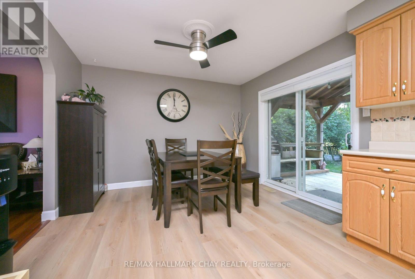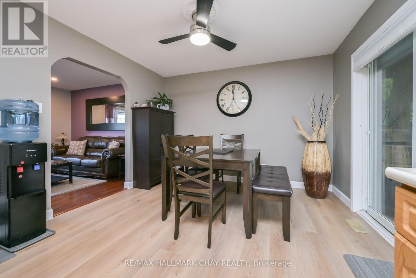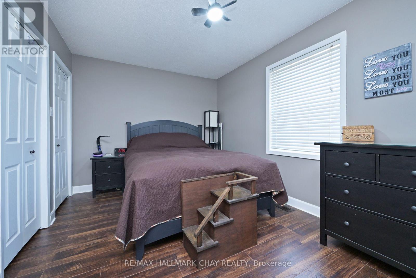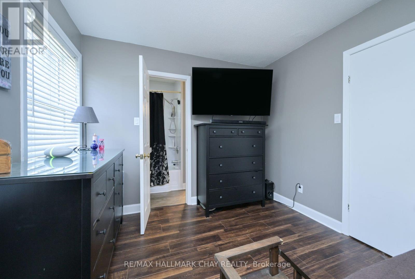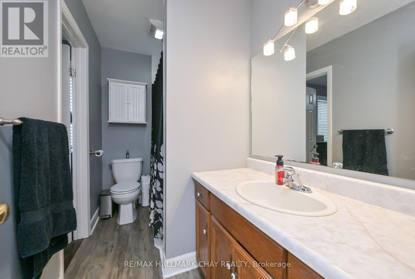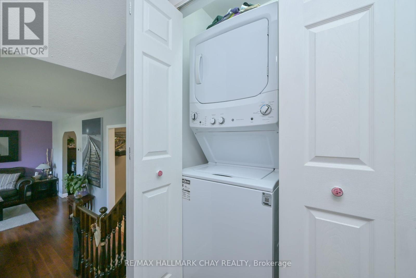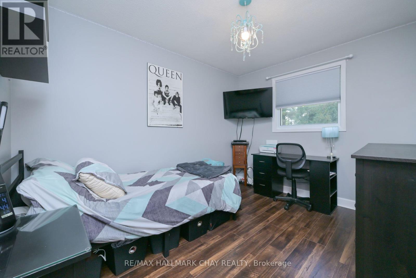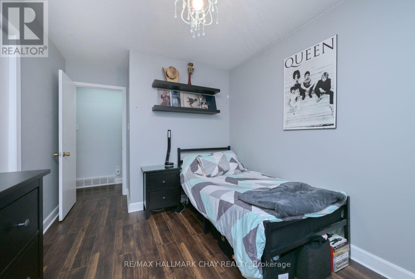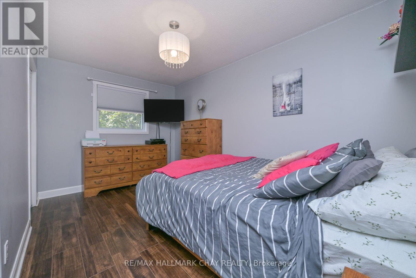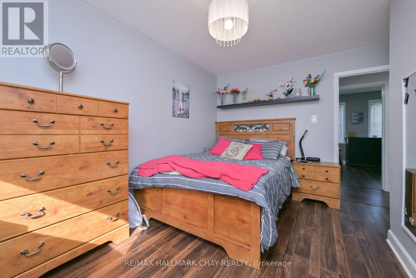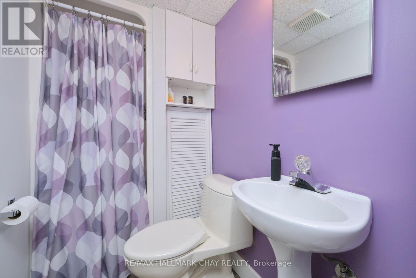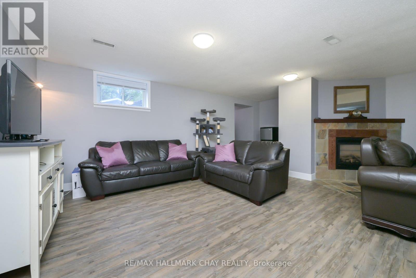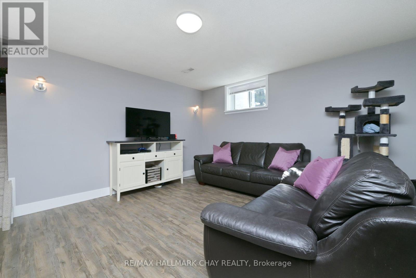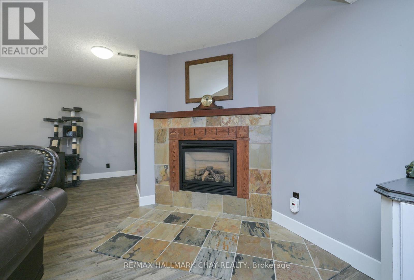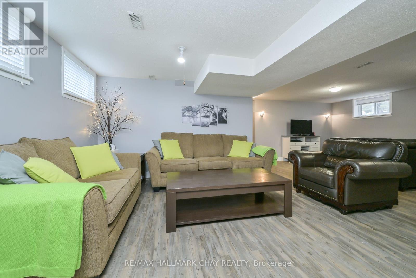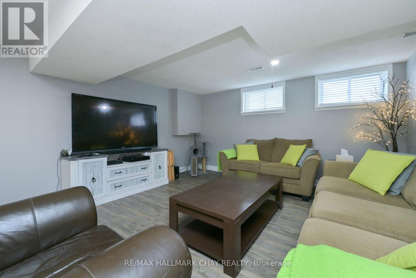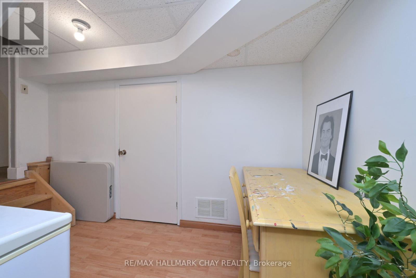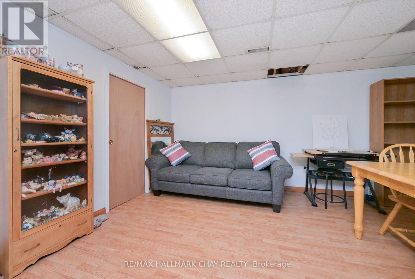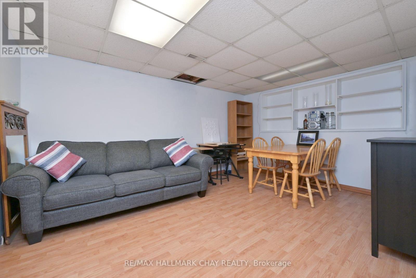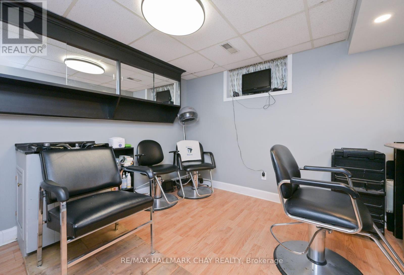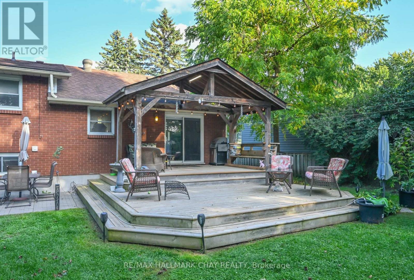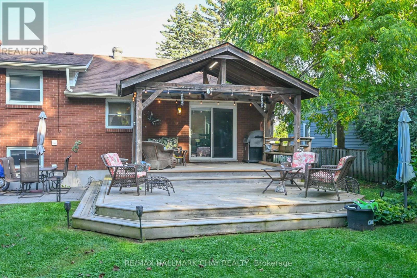6098 County Rd 13 Road Adjala-Tosorontio, Ontario L0M 1J0
$814,900
Welcome to your next home! Looking for a great place to raise a family? Nestled on a private, mature lot in the heart of Everett, this well cared for 4 level sidesplit offers the perfect blend of space, comfort, and convenience- just minutes to Alliston and an easy commute to the city. Step inside and discover room for the whole family with 3+2 BR's, multiple living areas, and in law suite potential with a separate entrance, ideal for multigenerational living! Enjoy the outdoors on your huge party deck, perfect for entertaining, BBQs, or simply relaxing while the kids play in the yard. The detached garage offers ample storage or workshop space, while the mature trees provide both privacy and comfort. Walk to parks, restaurant, variety store, and baseball diamonds and settle in to a great neighbourhood ! (id:24801)
Property Details
| MLS® Number | N12433400 |
| Property Type | Single Family |
| Community Name | Everett |
| Parking Space Total | 5 |
Building
| Bathroom Total | 2 |
| Bedrooms Above Ground | 3 |
| Bedrooms Below Ground | 2 |
| Bedrooms Total | 5 |
| Appliances | Dryer, Stove, Washer, Refrigerator |
| Basement Development | Finished |
| Basement Type | N/a (finished) |
| Construction Style Attachment | Detached |
| Construction Style Split Level | Sidesplit |
| Cooling Type | Central Air Conditioning |
| Exterior Finish | Aluminum Siding, Brick |
| Fireplace Present | Yes |
| Fireplace Total | 1 |
| Flooring Type | Laminate, Hardwood |
| Foundation Type | Poured Concrete |
| Heating Fuel | Natural Gas |
| Heating Type | Forced Air |
| Size Interior | 1,100 - 1,500 Ft2 |
| Type | House |
| Utility Water | Municipal Water |
Parking
| Detached Garage | |
| Garage |
Land
| Acreage | No |
| Sewer | Septic System |
| Size Depth | 109 Ft |
| Size Frontage | 71 Ft ,9 In |
| Size Irregular | 71.8 X 109 Ft |
| Size Total Text | 71.8 X 109 Ft |
Rooms
| Level | Type | Length | Width | Dimensions |
|---|---|---|---|---|
| Basement | Bedroom 4 | 4.29 m | 3.4 m | 4.29 m x 3.4 m |
| Basement | Bedroom 5 | 2.93 m | 3.26 m | 2.93 m x 3.26 m |
| Lower Level | Recreational, Games Room | 6.1 m | 8.15 m | 6.1 m x 8.15 m |
| Main Level | Kitchen | 3.5 m | 3.12 m | 3.5 m x 3.12 m |
| Main Level | Dining Room | 3.49 m | 3.47 m | 3.49 m x 3.47 m |
| Main Level | Living Room | 3.49 m | 5.87 m | 3.49 m x 5.87 m |
| Upper Level | Primary Bedroom | 2.94 m | 4.56 m | 2.94 m x 4.56 m |
| Upper Level | Bedroom 2 | 4.32 m | 3.34 m | 4.32 m x 3.34 m |
| Upper Level | Bedroom 3 | 4.34 m | 2.75 m | 4.34 m x 2.75 m |
https://www.realtor.ca/real-estate/28927703/6098-county-rd-13-road-adjala-tosorontio-everett-everett
Contact Us
Contact us for more information
Barb Demaria
Salesperson
www.barbdemariateam.com/
20 Victoria St. W. P.o. Box 108
Alliston, Ontario L9R 1T9
(705) 435-5556
(705) 435-5356
www.remaxchay.ca/


