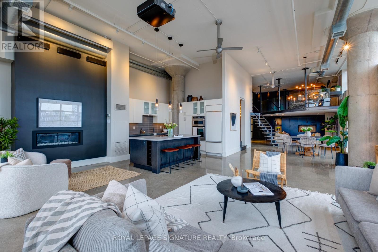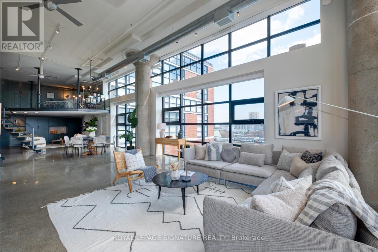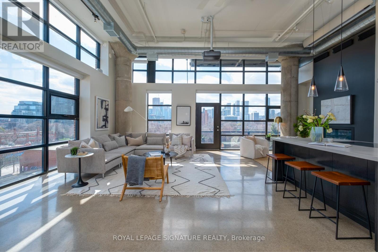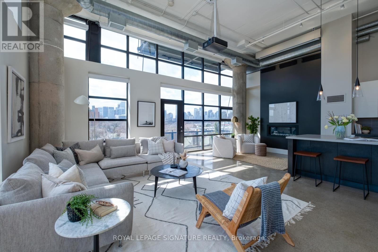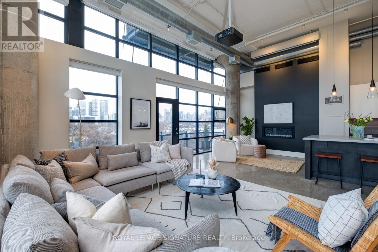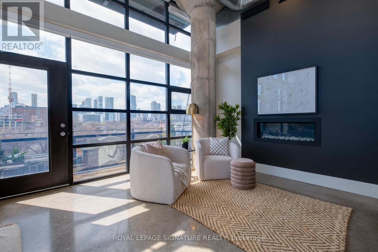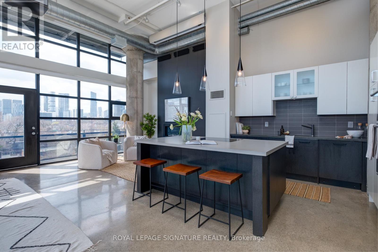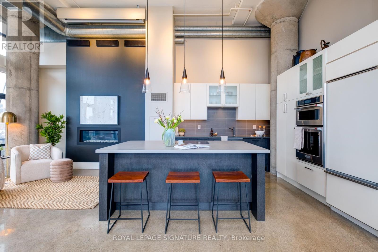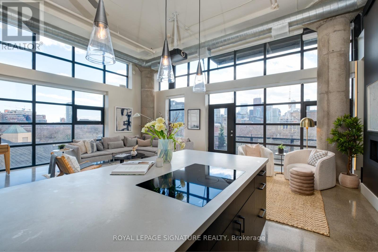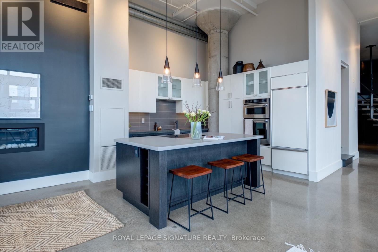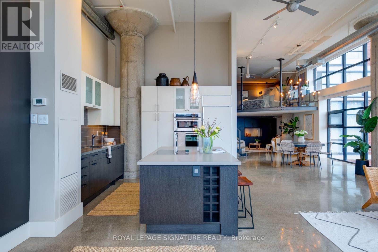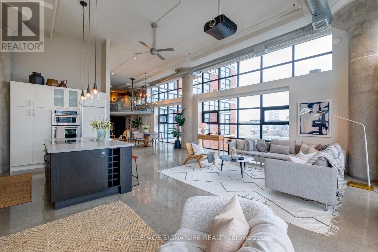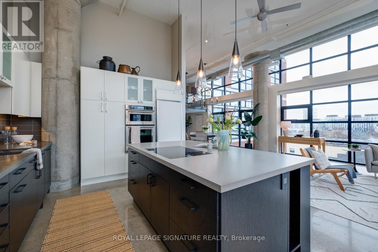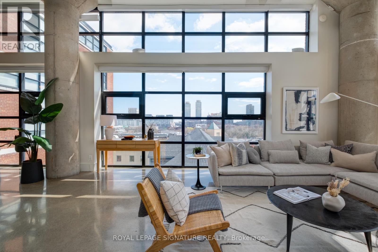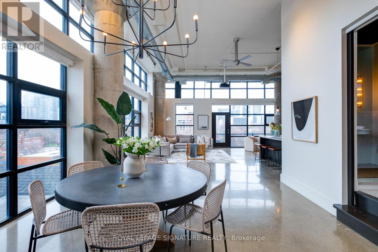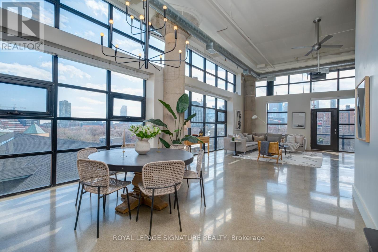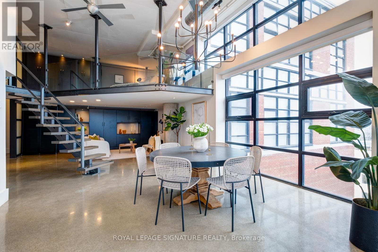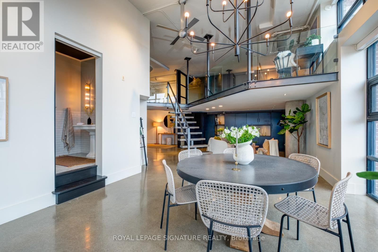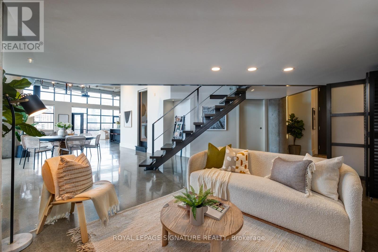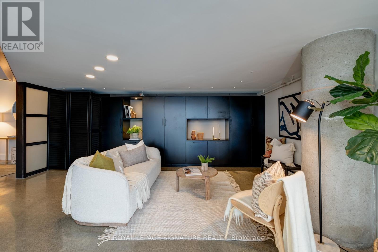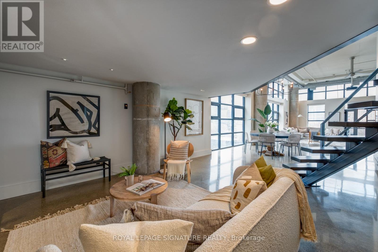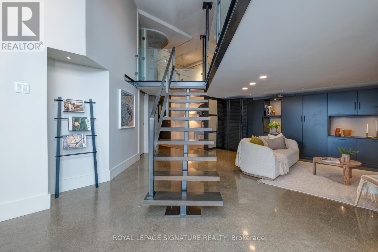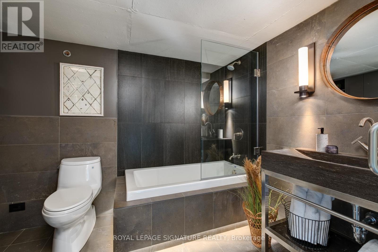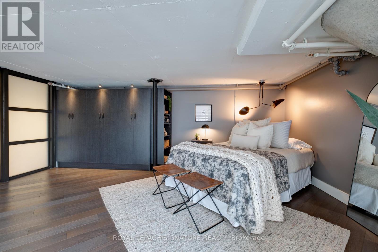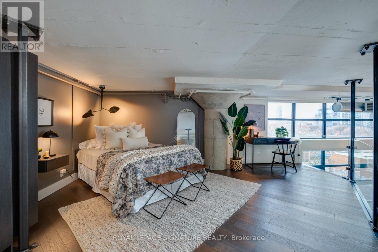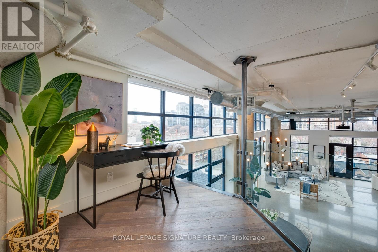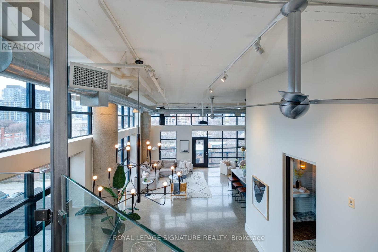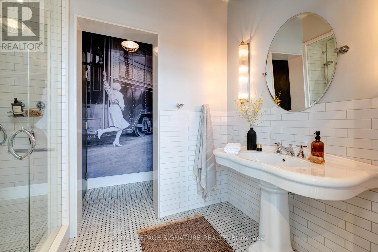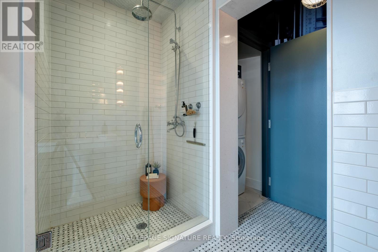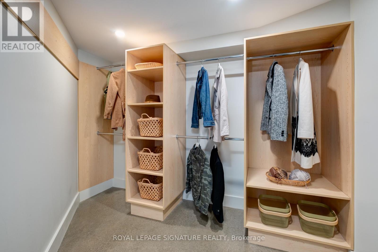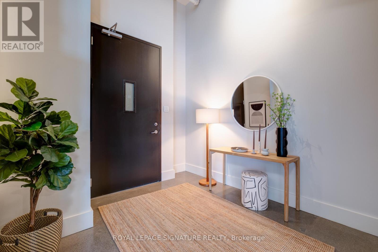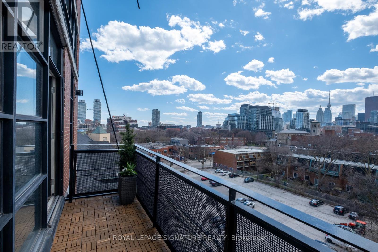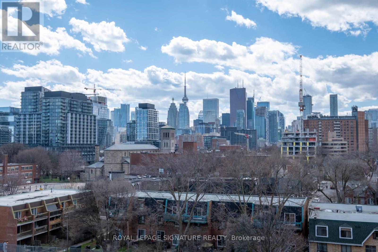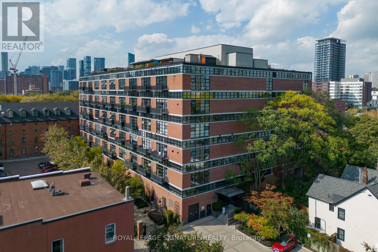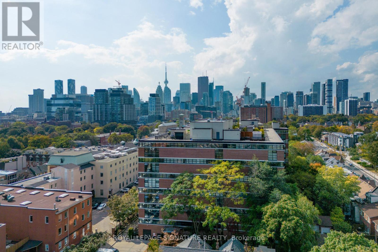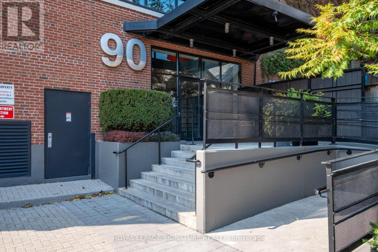#609 -90 Sumach St Toronto, Ontario M5A 4R4
$1,875,000Maintenance,
$1,240.73 Monthly
Maintenance,
$1,240.73 MonthlyWelcome to the iconic lofts at 90 Sumach, where this spectacular south-west corner loft offers an exceptional living experience highlighted by breathtaking city views. This loft, featuring one bedroom plus a den, two bathrooms, two parking spots and a locker is a triumph of modern design. Its expansive living and dining area, bathed in sunlight, creates the perfect ambiance for both lively gatherings and tranquil relaxation.The chefs kitchen, with its central island and top-tier integrated appliances, invites culinary exploration, while the luxurious primary bedroom suite spans nearly 500 square feet. It includes an en-suite bathroom and provides panoramic views of the cityscape. Enjoy the convenience of a balcony equipped with a gas line, ideal for grilling and outdoor entertainment.This fully automated home is equipped with hard-wired blinds, sophisticated designer lighting, and a high-end projector and screen setup, ensuring comfort and style. Dont miss out on this unique opportunity to make this exquisite loft your new home. **** EXTRAS **** 2 parking spots, 1 locker, and all inclusive maintenance fees that include water, gas and hydro. (id:24801)
Property Details
| MLS® Number | C8237600 |
| Property Type | Single Family |
| Community Name | Regent Park |
| Amenities Near By | Hospital, Public Transit, Schools |
| Community Features | Community Centre |
| Features | Balcony |
| Parking Space Total | 2 |
| View Type | View |
Building
| Bathroom Total | 2 |
| Bedrooms Above Ground | 1 |
| Bedrooms Below Ground | 1 |
| Bedrooms Total | 2 |
| Amenities | Storage - Locker, Party Room, Visitor Parking |
| Cooling Type | Central Air Conditioning |
| Exterior Finish | Brick |
| Heating Fuel | Natural Gas |
| Heating Type | Forced Air |
| Type | Apartment |
Parking
| Visitor Parking |
Land
| Acreage | No |
| Land Amenities | Hospital, Public Transit, Schools |
Rooms
| Level | Type | Length | Width | Dimensions |
|---|---|---|---|---|
| Second Level | Bathroom | 5.79 m | 5.65 m | 5.79 m x 5.65 m |
| Second Level | Primary Bedroom | 3.01 m | 3.31 m | 3.01 m x 3.31 m |
| Main Level | Foyer | 3.14 m | 3.17 m | 3.14 m x 3.17 m |
| Main Level | Sitting Room | 5.53 m | 5.47 m | 5.53 m x 5.47 m |
| Main Level | Dining Room | 4.73 m | 4.68 m | 4.73 m x 4.68 m |
| Main Level | Living Room | 6.88 m | 7.98 m | 6.88 m x 7.98 m |
| Main Level | Kitchen | 3.86 m | 3.13 m | 3.86 m x 3.13 m |
| Main Level | Bathroom | 3.86 m | 3.13 m | 3.86 m x 3.13 m |
https://www.realtor.ca/real-estate/26756184/609-90-sumach-st-toronto-regent-park
Interested?
Contact us for more information
Erica Reddy
Broker
www.ericareddy.com

8 Sampson Mews Suite 201
Toronto, Ontario M3C 0H5
(416) 443-0300
(416) 443-8619


