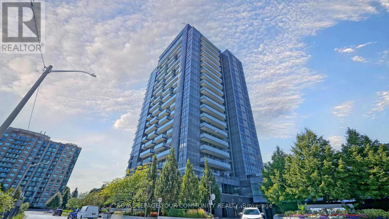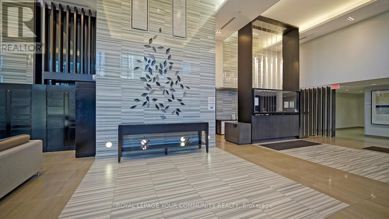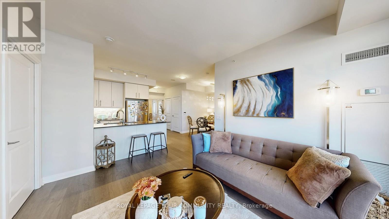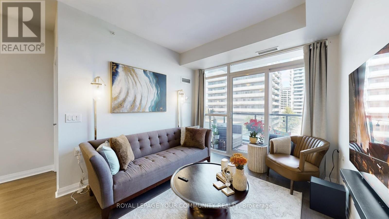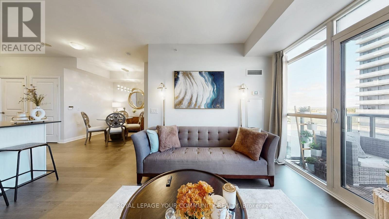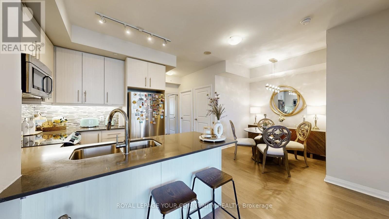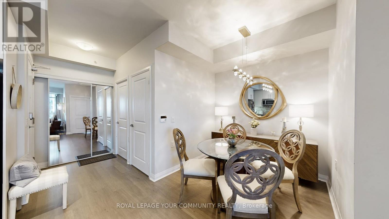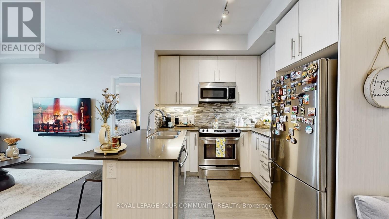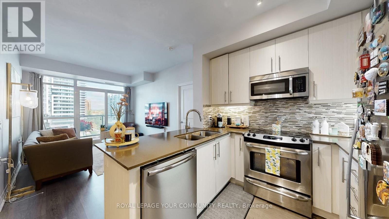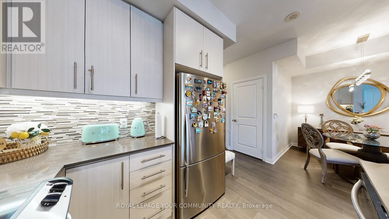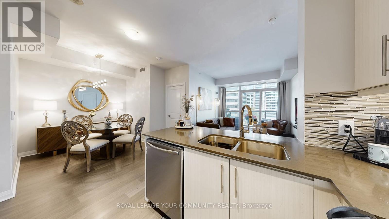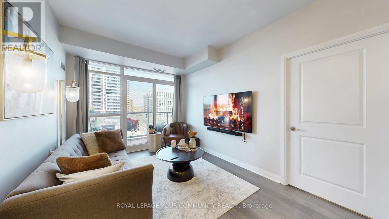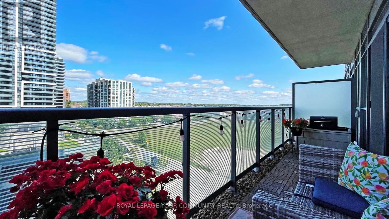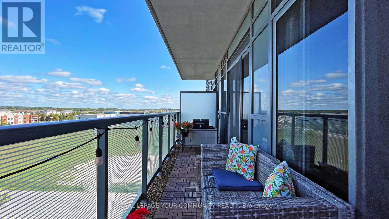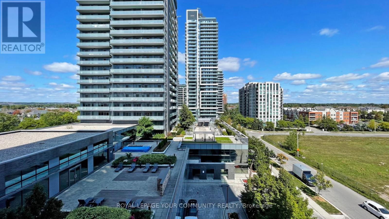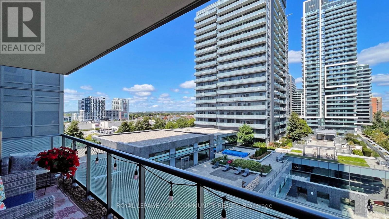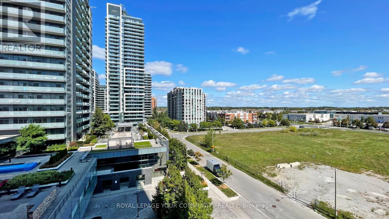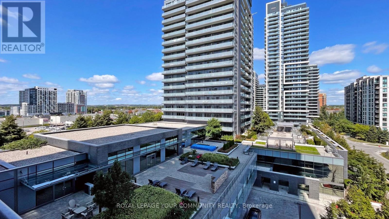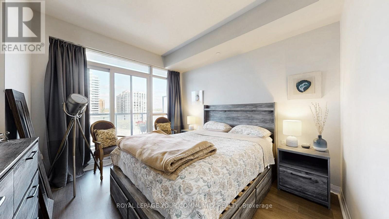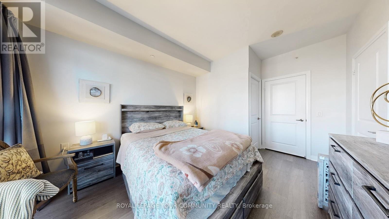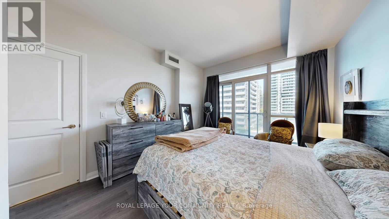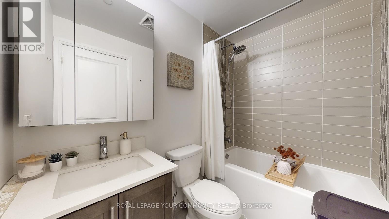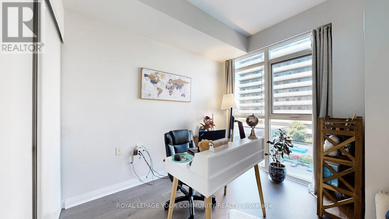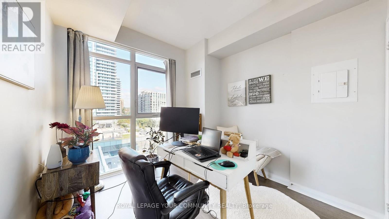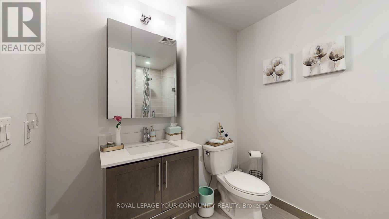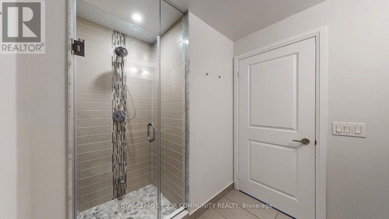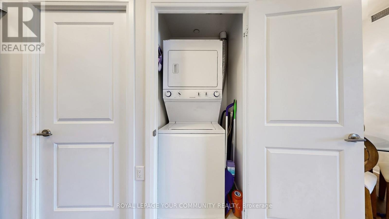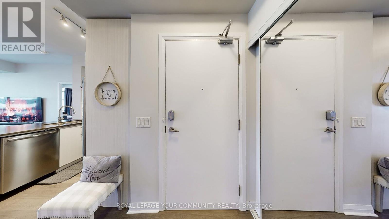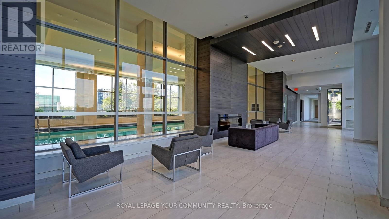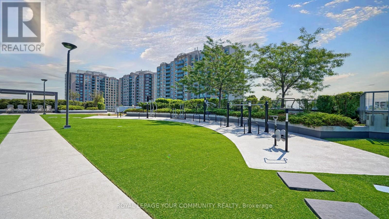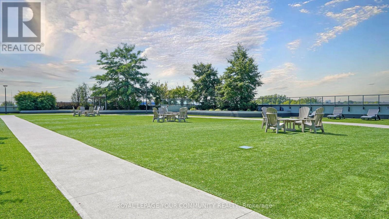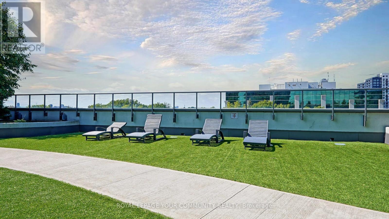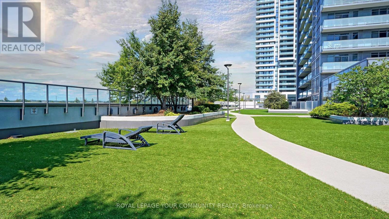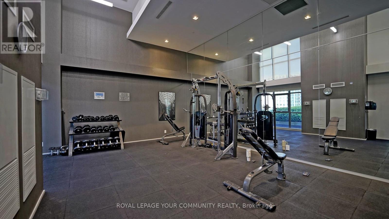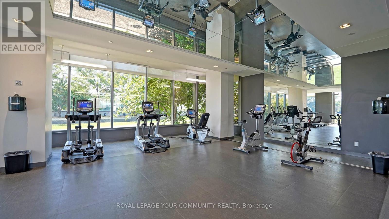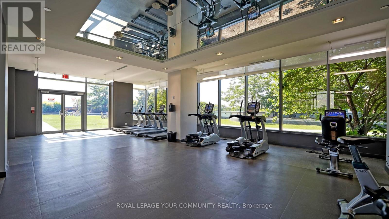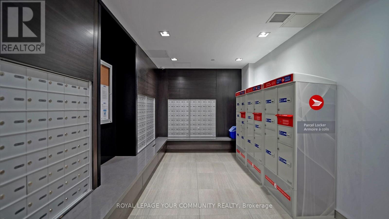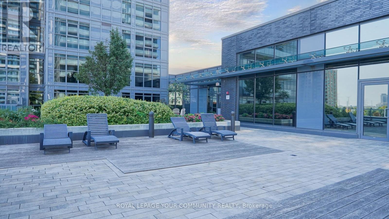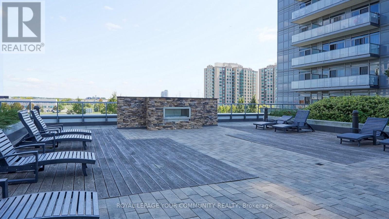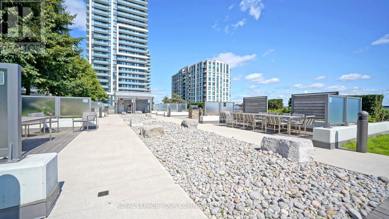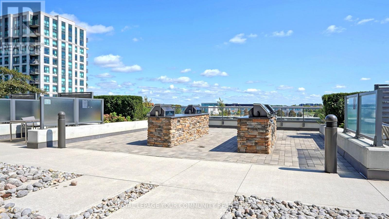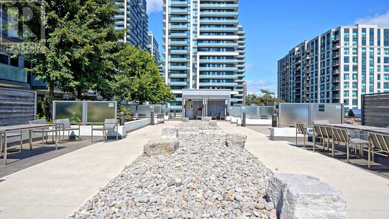609 - 55 Oneida Crescent Richmond Hill, Ontario L4B 4T9
3 Bedroom
2 Bathroom
5,000 - 100,000 ft2
Indoor Pool
Central Air Conditioning
Forced Air
$735,000Maintenance, Common Area Maintenance, Heat, Insurance, Parking, Water
$782.52 Monthly
Maintenance, Common Area Maintenance, Heat, Insurance, Parking, Water
$782.52 MonthlyExtra Bright And Extra Spacious Premium 2 Bedroom Floor Plan. 2 Large Bedrooms On Opposite Sides Of Suite And An Oversized Balcony Accessible From Both Living Area And Master Bedroom! Reputable Builder, 9 Ft Ceilings And A Highly Desirable Layout. Unobstructed View, Lots Of Natural Light And Tons Of Amenities. Close To Shopping, Entertainment, Restaurants. Schools And Much Much More. Must See!! (id:24801)
Property Details
| MLS® Number | N12393224 |
| Property Type | Single Family |
| Community Name | Langstaff |
| Amenities Near By | Park, Public Transit |
| Community Features | Pets Allowed With Restrictions, Community Centre |
| Features | Balcony |
| Parking Space Total | 1 |
| Pool Type | Indoor Pool |
Building
| Bathroom Total | 2 |
| Bedrooms Above Ground | 2 |
| Bedrooms Below Ground | 1 |
| Bedrooms Total | 3 |
| Amenities | Security/concierge, Exercise Centre, Storage - Locker |
| Appliances | Dishwasher, Microwave, Stove, Window Coverings, Refrigerator |
| Basement Features | Apartment In Basement |
| Basement Type | N/a |
| Cooling Type | Central Air Conditioning |
| Exterior Finish | Concrete |
| Flooring Type | Laminate |
| Heating Fuel | Natural Gas |
| Heating Type | Forced Air |
| Size Interior | 5,000 - 100,000 Ft2 |
| Type | Apartment |
Parking
| Underground | |
| Garage |
Land
| Acreage | No |
| Land Amenities | Park, Public Transit |
Rooms
| Level | Type | Length | Width | Dimensions |
|---|---|---|---|---|
| Main Level | Living Room | 4.288 m | 3.03 m | 4.288 m x 3.03 m |
| Main Level | Dining Room | 2.85 m | 2.39 m | 2.85 m x 2.39 m |
| Main Level | Kitchen | 2.67 m | 2.67 m | 2.67 m x 2.67 m |
| Main Level | Primary Bedroom | 4.64 m | 3.23 m | 4.64 m x 3.23 m |
| Main Level | Bedroom 2 | 2.93 m | 2.78 m | 2.93 m x 2.78 m |
https://www.realtor.ca/real-estate/28840254/609-55-oneida-crescent-richmond-hill-langstaff-langstaff
Contact Us
Contact us for more information
Reza Sedighian
Salesperson
www.rezasedighian.com/
Royal LePage Your Community Realty
14799 Yonge Street, 100408
Aurora, Ontario L4G 1N1
14799 Yonge Street, 100408
Aurora, Ontario L4G 1N1
(905) 727-3154
(905) 727-7702


