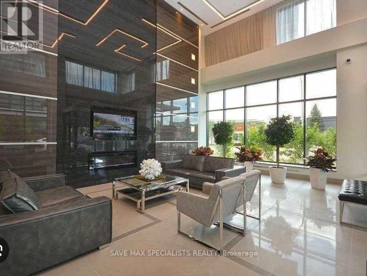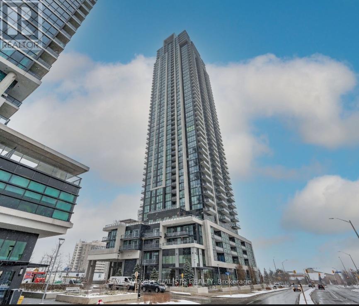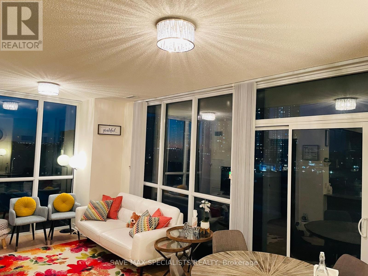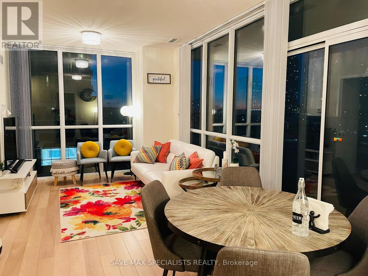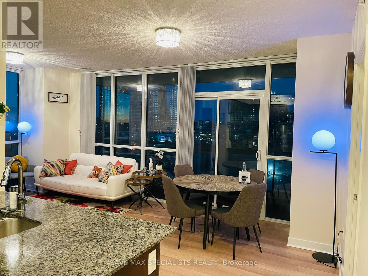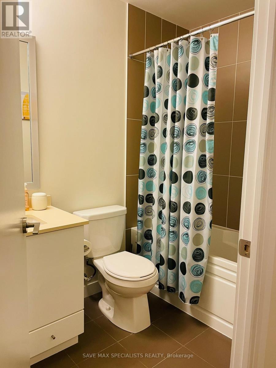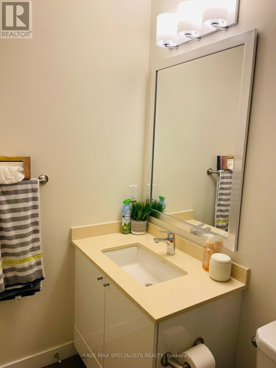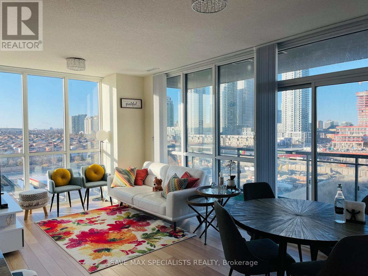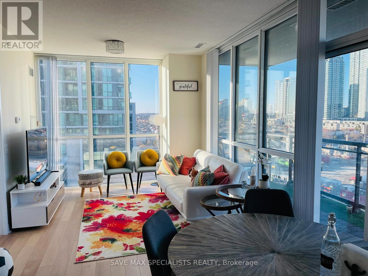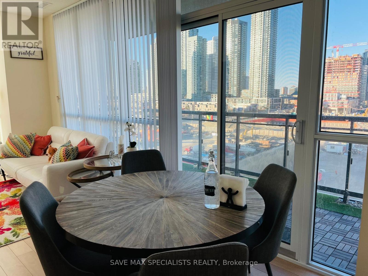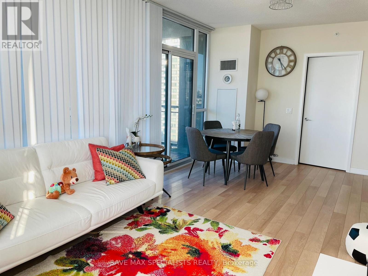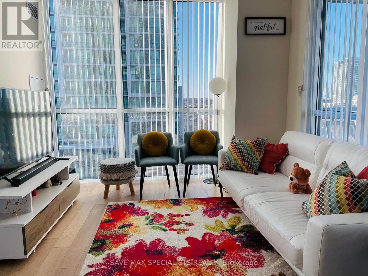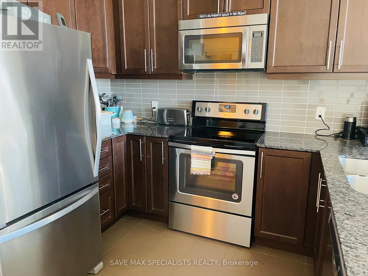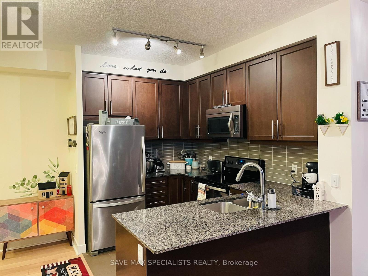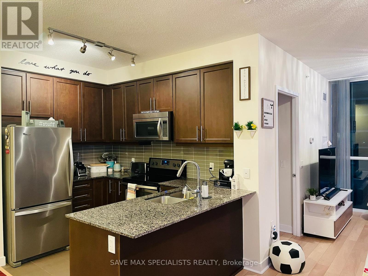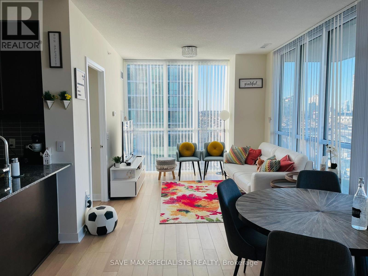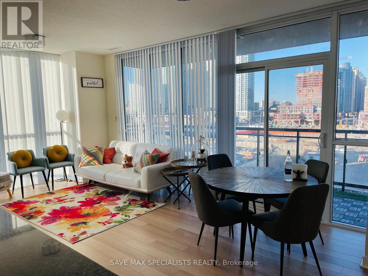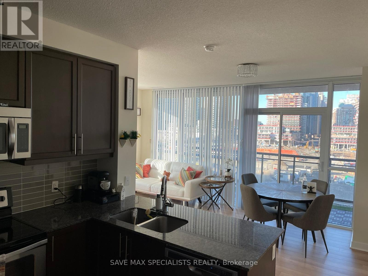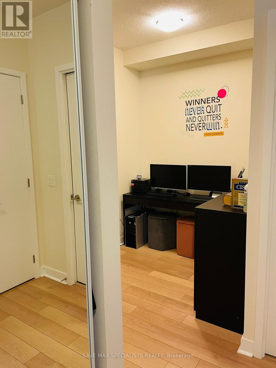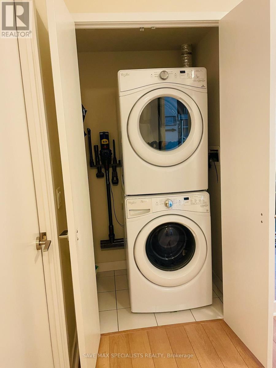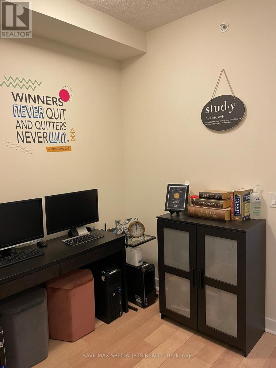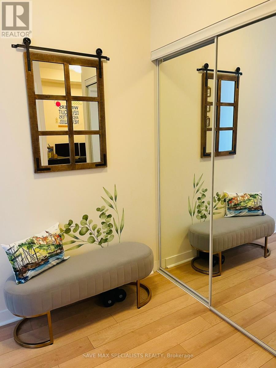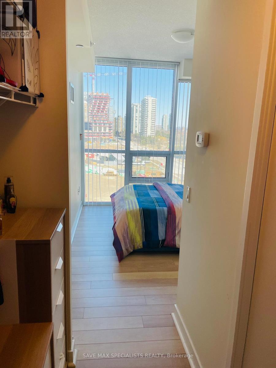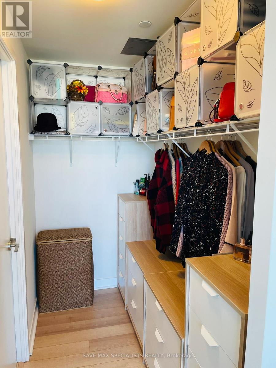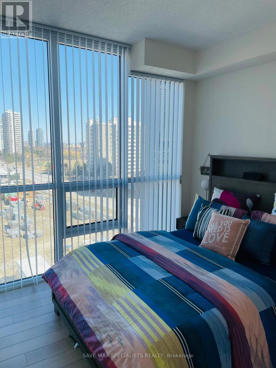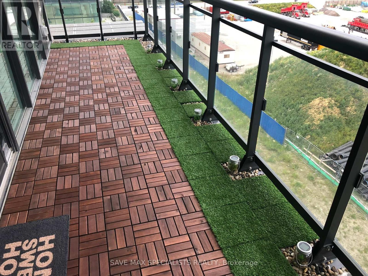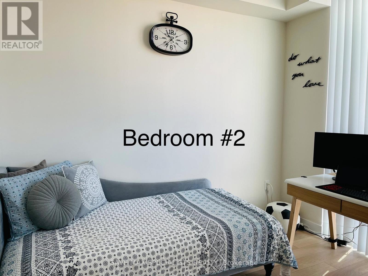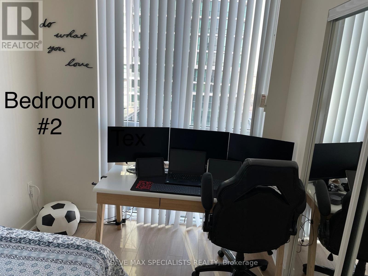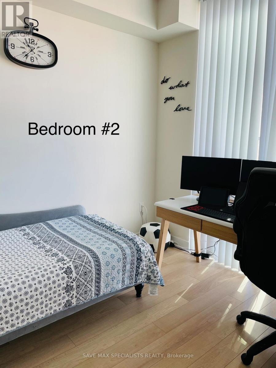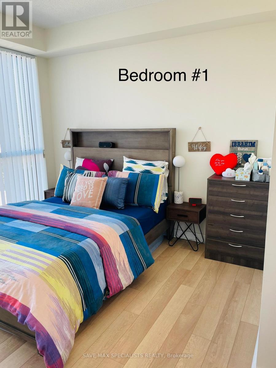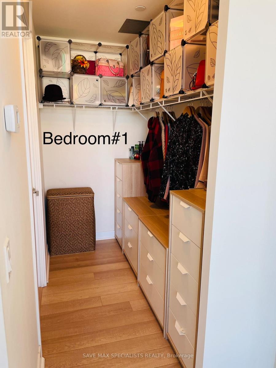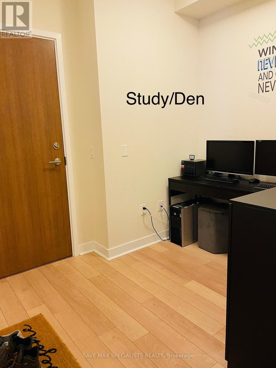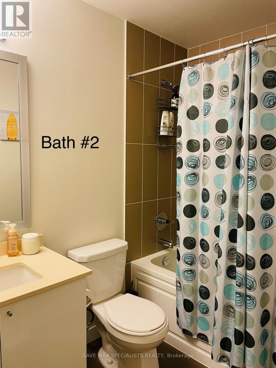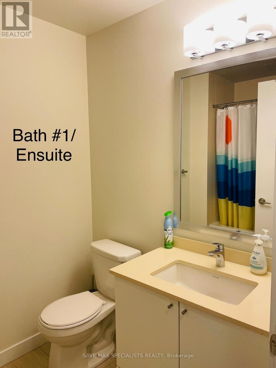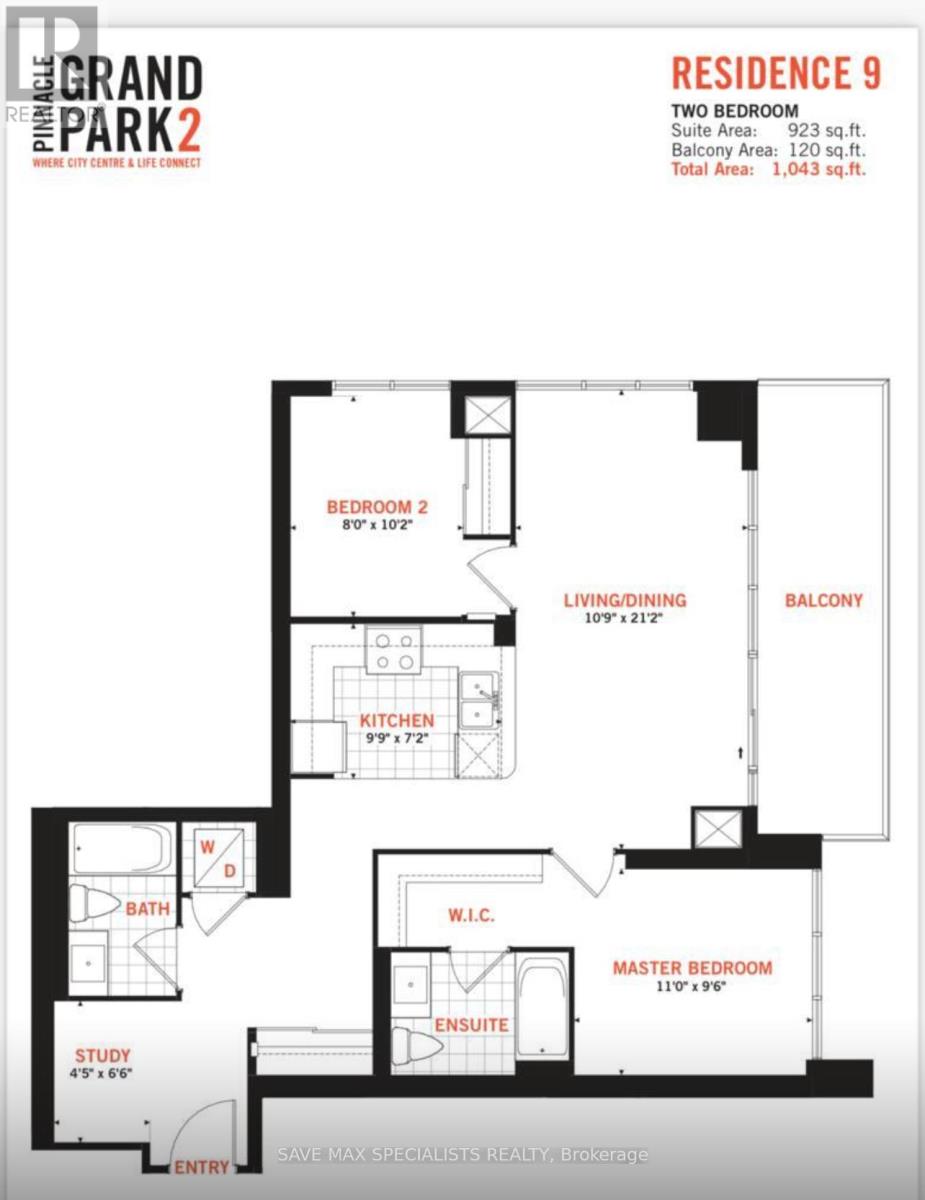609 - 3975 Grand Park Drive Mississauga, Ontario L5B 0K4
3 Bedroom
2 Bathroom
900 - 999 ft2
Indoor Pool
Central Air Conditioning
Forced Air
$2,950 Monthly
Stunning 2 Bed + Den, 2 Bath 923+120 Sqft. Condo. available for rent in the downtown core Mississauga Square one. Extra large balcony, plenty of natural light, Close to T&T Supermarket, Shoppers Drug mart, Restaurants, Shopping mall, Parks, Public Transit, place or worship etc. Open concept Layout with modern design unobstructed views of Toronto Skyline & Lake. Granite counters, ceramic back splash, Beautiful Hardwood flooring, Large separate Den, Great Amenities include Indoor pool, Swimming pool, Sauna, Theatre, Gym, Game & Party room etc. Smoking & Pet Restricted. (id:24801)
Property Details
| MLS® Number | W12558398 |
| Property Type | Single Family |
| Community Name | City Centre |
| Amenities Near By | Park, Place Of Worship, Public Transit, Schools |
| Community Features | Pets Not Allowed |
| Features | Balcony |
| Parking Space Total | 1 |
| Pool Type | Indoor Pool |
Building
| Bathroom Total | 2 |
| Bedrooms Above Ground | 2 |
| Bedrooms Below Ground | 1 |
| Bedrooms Total | 3 |
| Amenities | Exercise Centre, Storage - Locker |
| Appliances | Dishwasher, Dryer, Microwave, Stove, Washer, Window Coverings, Refrigerator |
| Basement Type | None |
| Cooling Type | Central Air Conditioning |
| Exterior Finish | Concrete |
| Flooring Type | Laminate |
| Heating Fuel | Electric |
| Heating Type | Forced Air |
| Size Interior | 900 - 999 Ft2 |
| Type | Apartment |
Parking
| Underground | |
| Garage |
Land
| Acreage | No |
| Land Amenities | Park, Place Of Worship, Public Transit, Schools |
Rooms
| Level | Type | Length | Width | Dimensions |
|---|---|---|---|---|
| Main Level | Living Room | 6.46 m | 3.32 m | 6.46 m x 3.32 m |
| Main Level | Dining Room | 3.23 m | 3.32 m | 3.23 m x 3.32 m |
| Main Level | Kitchen | 2.97 m | 2.97 m | 2.97 m x 2.97 m |
| Main Level | Primary Bedroom | 3.35 m | 2.89 m | 3.35 m x 2.89 m |
| Main Level | Bedroom 2 | 3.09 m | 2.43 m | 3.09 m x 2.43 m |
| Main Level | Den | 1.98 m | 1.34 m | 1.98 m x 1.34 m |
Contact Us
Contact us for more information
Naveed Hussain
Broker of Record
(416) 988-3222
www.youtube.com/embed/vqlQOVlE6yg
www.savemaxspecialists.ca/
Save Max Specialists Realty
1550 Enterprise Road Unit 305-G
Mississauga, Ontario L4W 4P4
1550 Enterprise Road Unit 305-G
Mississauga, Ontario L4W 4P4
(905) 819-5366


