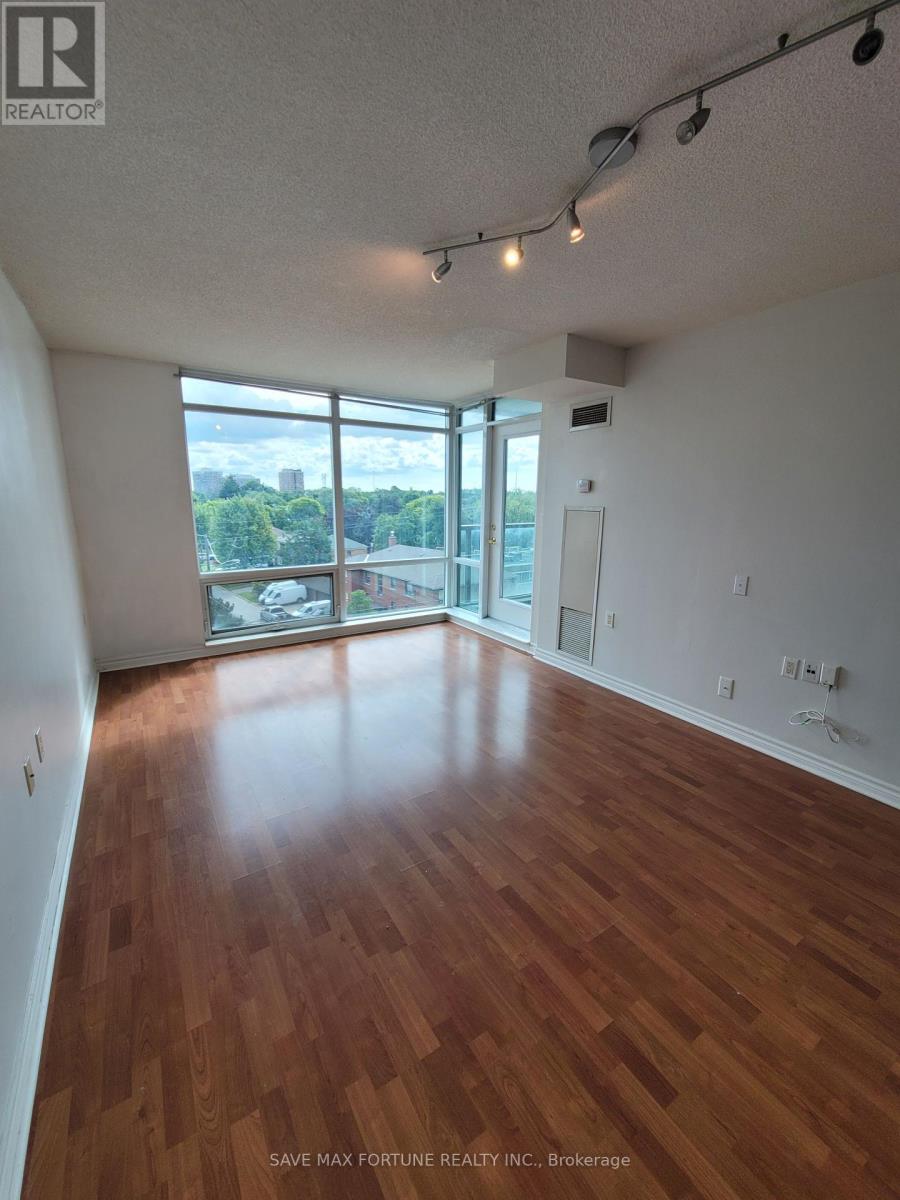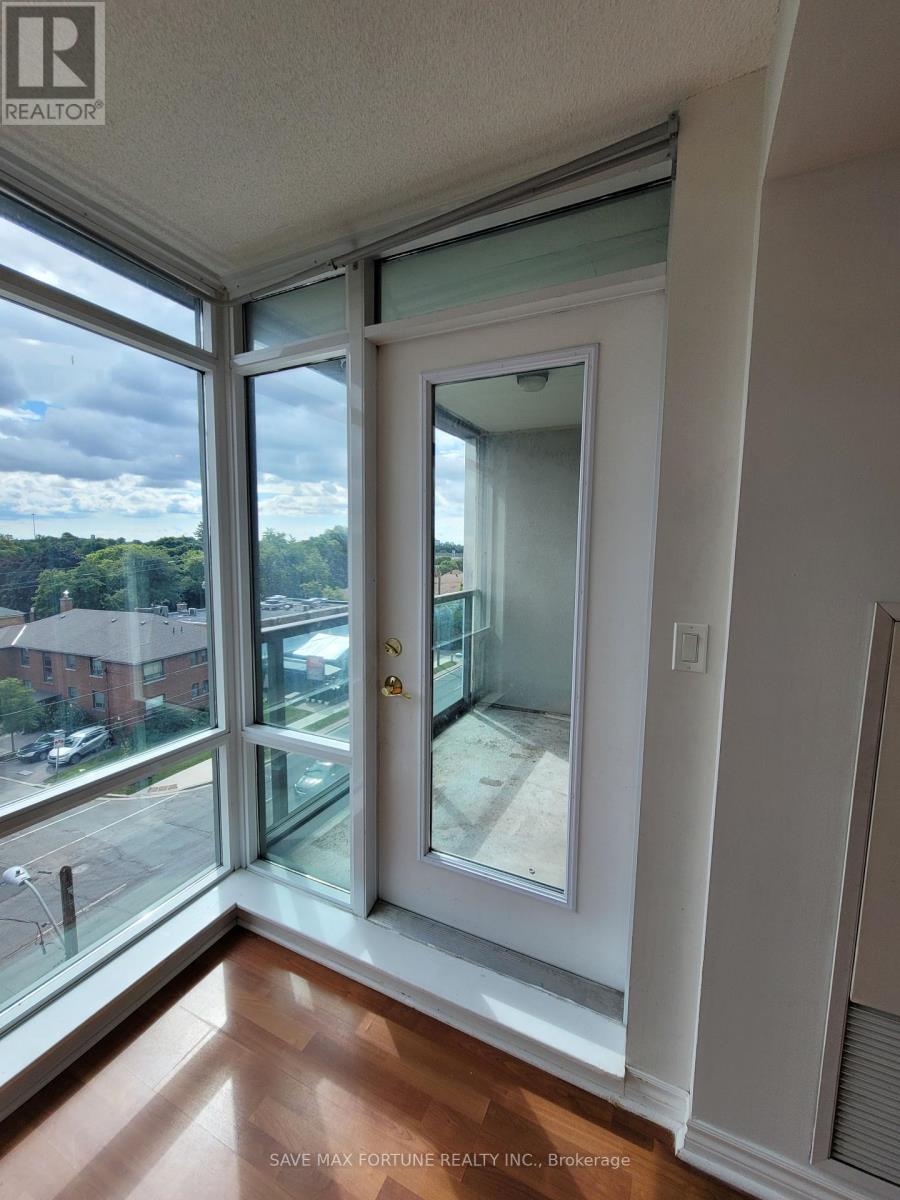609 - 3840 Bathurst Street Toronto, Ontario M3H 6C6
$549,900Maintenance, Heat, Water, Common Area Maintenance, Insurance, Parking
$637.83 Monthly
Maintenance, Heat, Water, Common Area Maintenance, Insurance, Parking
$637.83 MonthlyThe Clanton Park Condo sounds like a fantastic place to live! Quiet living but so close to downtown. With its upgraded suite featuring Stone countertops, stainless steel appliances, and quality laminate flooring, it offers a modern and stylish living space. The building amenities are impressive, including a professional exercise room, party room, media room, and 24-hour security. The Shabbat elevator is a thoughtful addition for those who observe Shabbat. Plus, its prime central location provides TTC at doorstep, 1 min access to Hwy 401, walking distance to shops, places of worship, and parks, making it a convenient and desirable place to call home. **** EXTRAS **** No Carpet, 1 Parking, 1 Locker included (id:24801)
Property Details
| MLS® Number | C9311767 |
| Property Type | Single Family |
| Community Name | Clanton Park |
| AmenitiesNearBy | Park, Place Of Worship, Public Transit |
| CommunityFeatures | Pet Restrictions |
| Features | Wheelchair Access, Balcony, Carpet Free, In Suite Laundry |
| ParkingSpaceTotal | 1 |
Building
| BathroomTotal | 2 |
| BedroomsAboveGround | 1 |
| BedroomsBelowGround | 1 |
| BedroomsTotal | 2 |
| Amenities | Security/concierge, Exercise Centre, Recreation Centre, Party Room, Sauna, Visitor Parking, Storage - Locker |
| Appliances | Dryer, Refrigerator, Stove, Washer |
| CoolingType | Central Air Conditioning |
| ExteriorFinish | Concrete |
| FlooringType | Laminate |
| HalfBathTotal | 1 |
| HeatingFuel | Natural Gas |
| HeatingType | Forced Air |
| SizeInterior | 599.9954 - 698.9943 Sqft |
| Type | Apartment |
Parking
| Underground |
Land
| Acreage | No |
| LandAmenities | Park, Place Of Worship, Public Transit |
Rooms
| Level | Type | Length | Width | Dimensions |
|---|---|---|---|---|
| Other | Kitchen | 2.29 m | 2.2 m | 2.29 m x 2.2 m |
| Other | Living Room | 5.74 m | 3.4 m | 5.74 m x 3.4 m |
| Other | Dining Room | 5.74 m | 3.4 m | 5.74 m x 3.4 m |
| Other | Primary Bedroom | 3.05 m | 2.74 m | 3.05 m x 2.74 m |
Interested?
Contact us for more information
Rajib Chandra
Salesperson
6755 Mississauga Rd #304
Mississauga, Ontario L5N 7Y2
Jimmy Webb
Broker of Record
6755 Mississauga Rd #304
Mississauga, Ontario L5N 7Y2
























