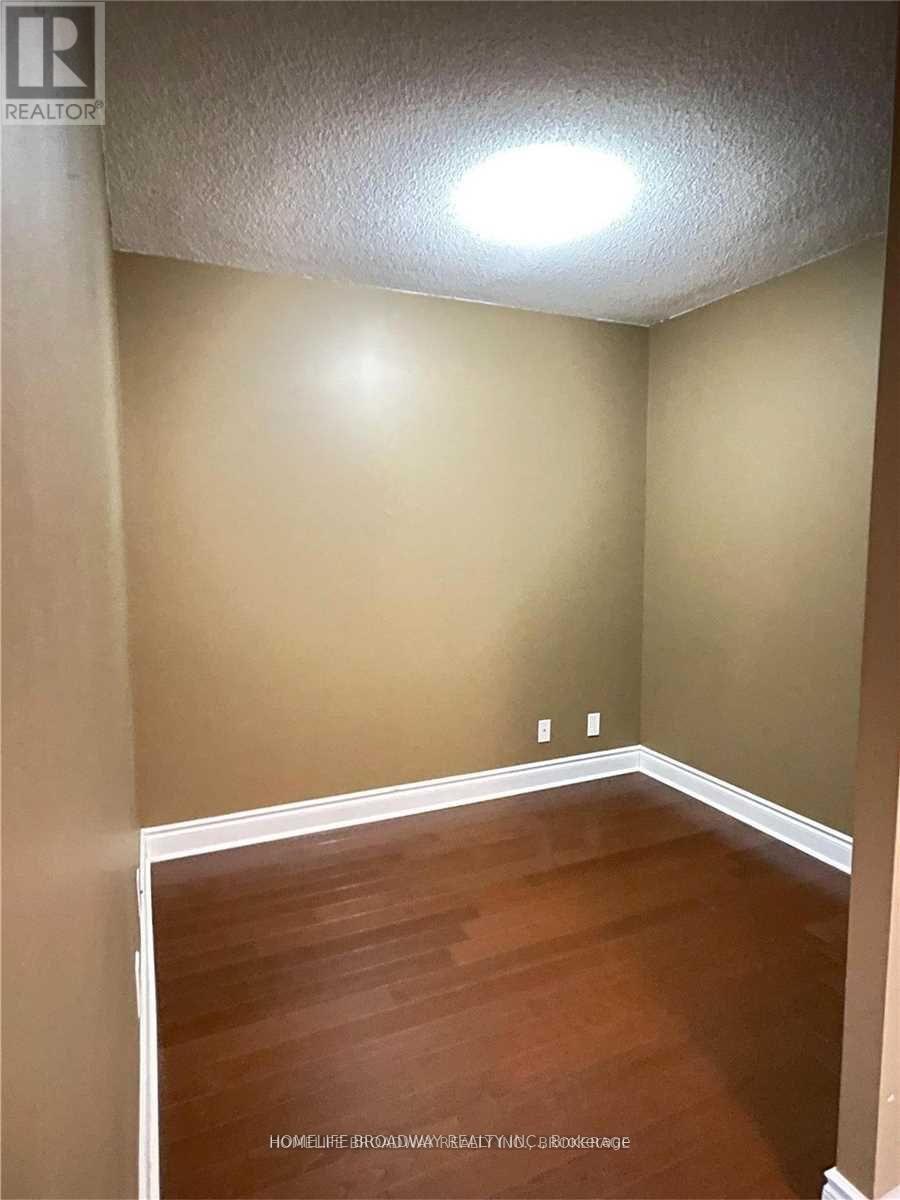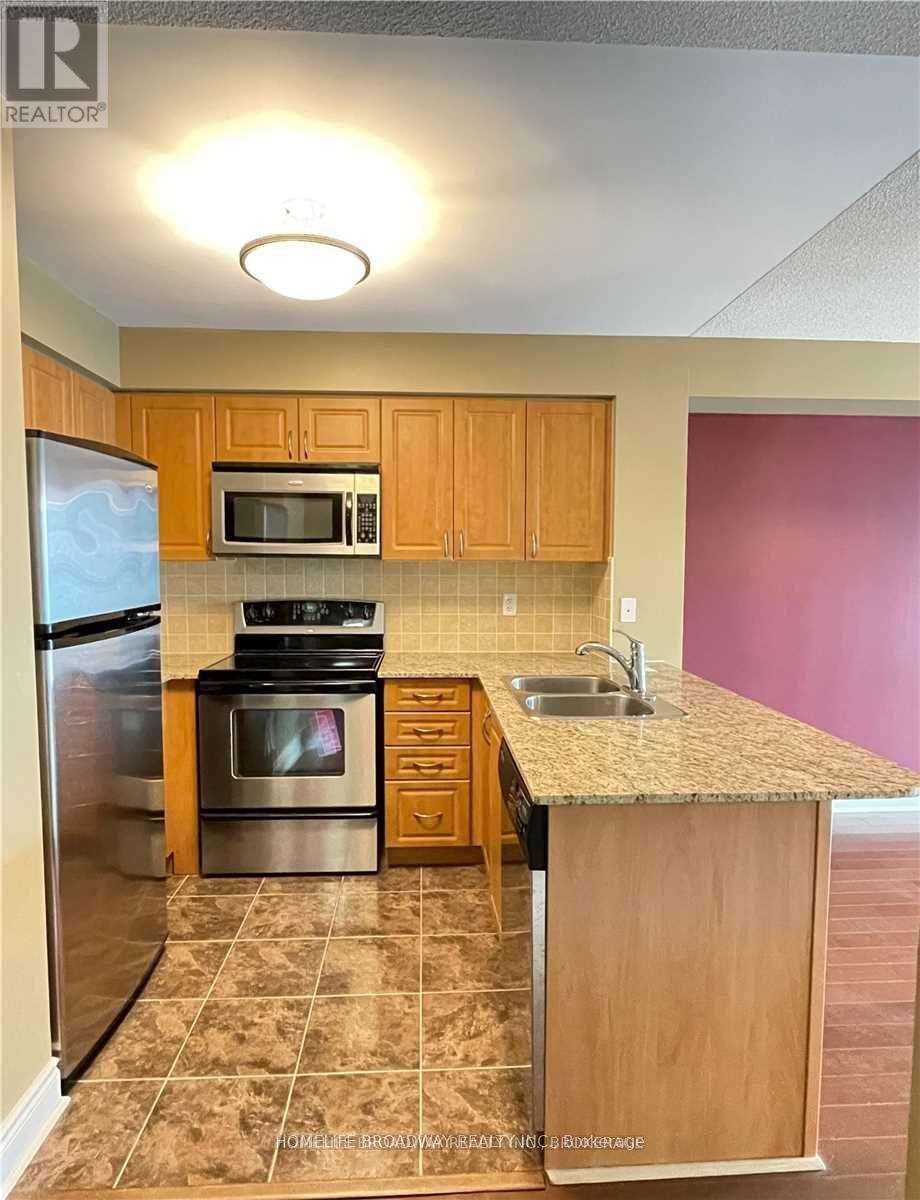609 - 32 Clegg Road Markham, Ontario L6G 0B2
$2,550 Monthly
High demand superior unit. Excellent move in condition. Spacious 700+ sq. ft. plus a private balcony, no need to share with your neighbor. Den can be used as 2nd bedroom. Large laundry room offers extra storage and extra large locker room. Very beautiful unobstructed Markham Civic Centre view. Breakfast bar in kitchen. Walk-in closet master bedroom. Close to public transit, Hwy 7, 404, shopping centre, Unionville High School. Photos were taken before existing tenant's occupancy. (id:24801)
Property Details
| MLS® Number | N11899467 |
| Property Type | Single Family |
| Community Name | Unionville |
| Amenities Near By | Public Transit, Schools |
| Community Features | Pets Not Allowed |
| Features | Balcony |
| Parking Space Total | 1 |
Building
| Bathroom Total | 1 |
| Bedrooms Above Ground | 1 |
| Bedrooms Below Ground | 1 |
| Bedrooms Total | 2 |
| Amenities | Exercise Centre, Visitor Parking, Storage - Locker |
| Appliances | Dishwasher, Dryer, Microwave, Range, Refrigerator, Stove, Washer |
| Cooling Type | Central Air Conditioning |
| Exterior Finish | Concrete |
| Fire Protection | Security System, Security Guard |
| Flooring Type | Wood, Carpeted, Ceramic |
| Heating Fuel | Natural Gas |
| Heating Type | Forced Air |
| Size Interior | 700 - 799 Ft2 |
| Type | Apartment |
Parking
| Underground | |
| Garage |
Land
| Acreage | No |
| Land Amenities | Public Transit, Schools |
Rooms
| Level | Type | Length | Width | Dimensions |
|---|---|---|---|---|
| Flat | Living Room | 6 m | 3.25 m | 6 m x 3.25 m |
| Flat | Dining Room | 6 m | 3.25 m | 6 m x 3.25 m |
| Flat | Primary Bedroom | 3.8 m | 2.96 m | 3.8 m x 2.96 m |
| Flat | Den | 2.2 m | 2.95 m | 2.2 m x 2.95 m |
| Flat | Kitchen | 2.6 m | 2.2 m | 2.6 m x 2.2 m |
https://www.realtor.ca/real-estate/27751424/609-32-clegg-road-markham-unionville-unionville
Contact Us
Contact us for more information
Christa Kuk Fong Shum
Broker
1455 16th Avenue, Suite 201
Richmond Hill, Ontario L4B 4W5
(905) 881-3661
(905) 881-5808
www.homelifebroadway.com/
















