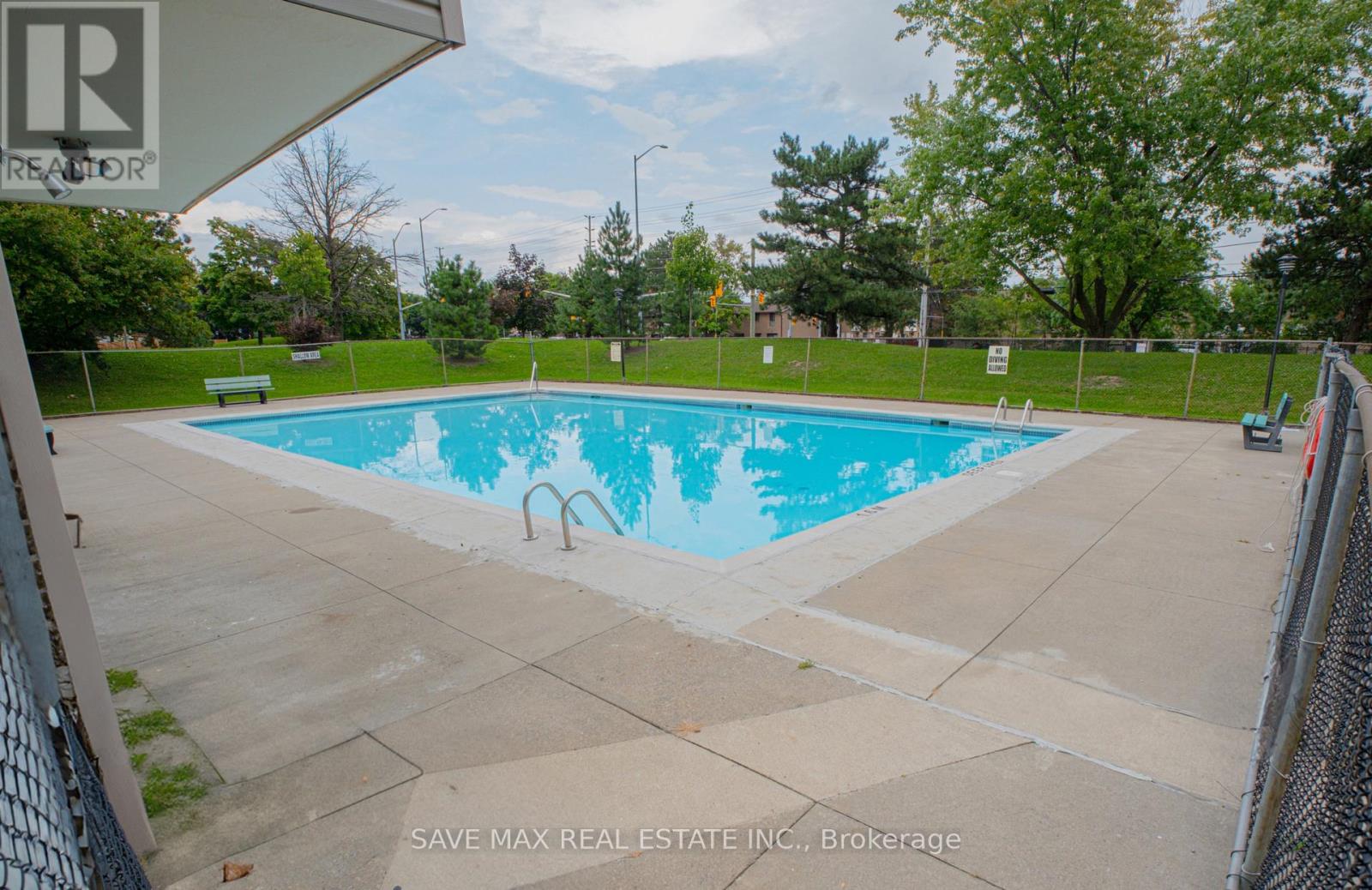609 - 17 Knightsbridge Road Brampton, Ontario L6T 3X9
$580,000Maintenance, Heat, Electricity, Water, Common Area Maintenance, Insurance
$810 Monthly
Maintenance, Heat, Electricity, Water, Common Area Maintenance, Insurance
$810 MonthlyAttention First-Time Buyers! Welcome to this freshly painted, spacious 3-bedroom corner unit featuring numerous upgrades throughout: Bright & Stylish Flooring: 24x24 Ceramic tiles in the main living and kitchen areas. Modern Kitchen with updated cabinetry, granite countertops, and backsplash for a sleek look. Carpet-Free Bedrooms: All bedrooms boast upgraded laminate plank flooring. Upgraded Bathrooms: Both washrooms have been beautifully renovated with new vanities, tiles, and toilet seats. Refreshed Balcony: Enjoy your east-facing balcony with a park and pool view, now updated with new railings and glass.This unit is flooded with natural light and offers unobstructed views for bright summer days.Prime Location: Walking distance to schools, Bramalea City Centre, city transit, grocery stores, Rabba, Tim Hortons, gym, library , Chinguacousy Park, trails, and popular restaurants.Motivated Seller Don't Miss Out! Schedule your viewing today and make this beautiful corner unit your home! (id:24801)
Property Details
| MLS® Number | W11938371 |
| Property Type | Single Family |
| Community Name | Queen Street Corridor |
| Amenities Near By | Park, Place Of Worship, Public Transit, Schools |
| Community Features | Pet Restrictions, Community Centre |
| Features | Balcony, Carpet Free, In Suite Laundry |
| Parking Space Total | 2 |
| Pool Type | Outdoor Pool |
Building
| Bathroom Total | 2 |
| Bedrooms Above Ground | 3 |
| Bedrooms Total | 3 |
| Amenities | Party Room, Visitor Parking |
| Appliances | Garage Door Opener Remote(s), Intercom, Dishwasher, Dryer, Refrigerator, Stove, Washer, Window Coverings |
| Cooling Type | Central Air Conditioning, Air Exchanger |
| Exterior Finish | Brick, Concrete |
| Flooring Type | Laminate, Ceramic |
| Half Bath Total | 1 |
| Size Interior | 1,200 - 1,399 Ft2 |
| Type | Apartment |
Parking
| Underground |
Land
| Acreage | No |
| Land Amenities | Park, Place Of Worship, Public Transit, Schools |
Rooms
| Level | Type | Length | Width | Dimensions |
|---|---|---|---|---|
| Flat | Primary Bedroom | 5.25 m | 3.38 m | 5.25 m x 3.38 m |
| Flat | Bedroom 2 | 3.91 m | 3.04 m | 3.91 m x 3.04 m |
| Flat | Bedroom 3 | 3.41 m | 3.41 m | 3.41 m x 3.41 m |
| Flat | Living Room | 7.02 m | 6.19 m | 7.02 m x 6.19 m |
| Flat | Kitchen | 4.09 m | 0.37 m | 4.09 m x 0.37 m |
| Flat | Foyer | 2.89 m | 0.97 m | 2.89 m x 0.97 m |
| Flat | Laundry Room | 2.74 m | 0.16 m | 2.74 m x 0.16 m |
| Flat | Bathroom | 2.41 m | 1.48 m | 2.41 m x 1.48 m |
| Flat | Bathroom | 1.82 m | 0.91 m | 1.82 m x 0.91 m |
Contact Us
Contact us for more information
Surinder Longia
Salesperson
(416) 721-6059
savemax.com/
www.facebook.com/jigar.singh.1884
www.linkedin.com/in/danny-longia-b01885168
1550 Enterprise Rd #305
Mississauga, Ontario L4W 4P4
(905) 459-7900
(905) 216-7820
www.savemax.ca/
www.facebook.com/SaveMaxRealEstate/
www.linkedin.com/company/9374396?trk=tyah&trkInfo=clickedVertical%3Acompany%2CclickedEntityI
twitter.com/SaveMaxRealty











































