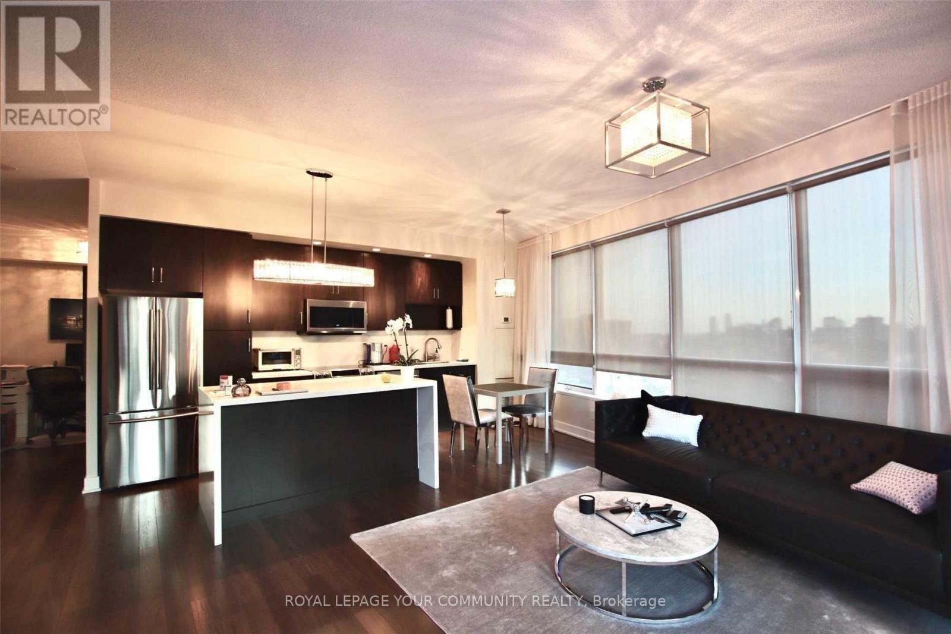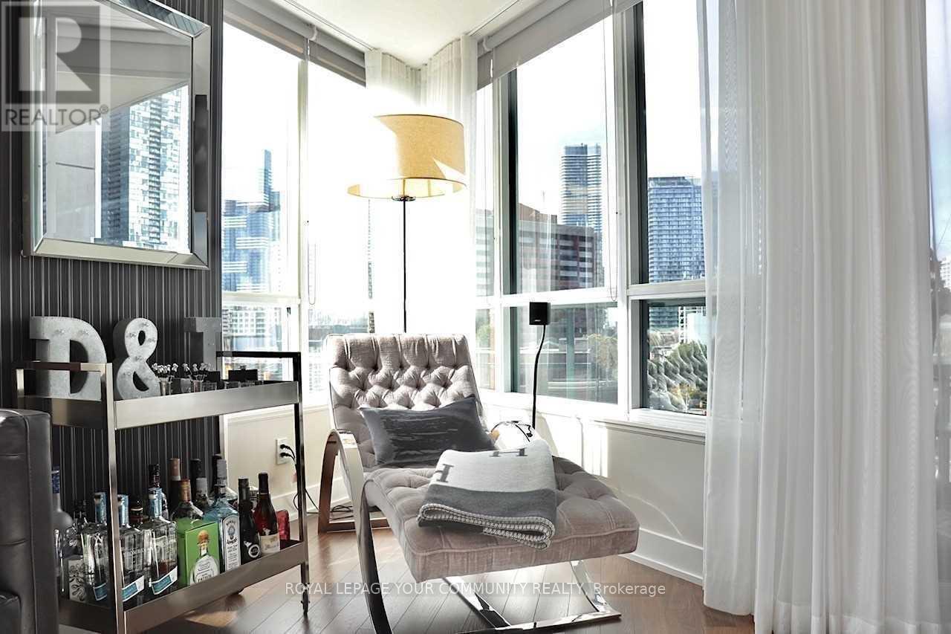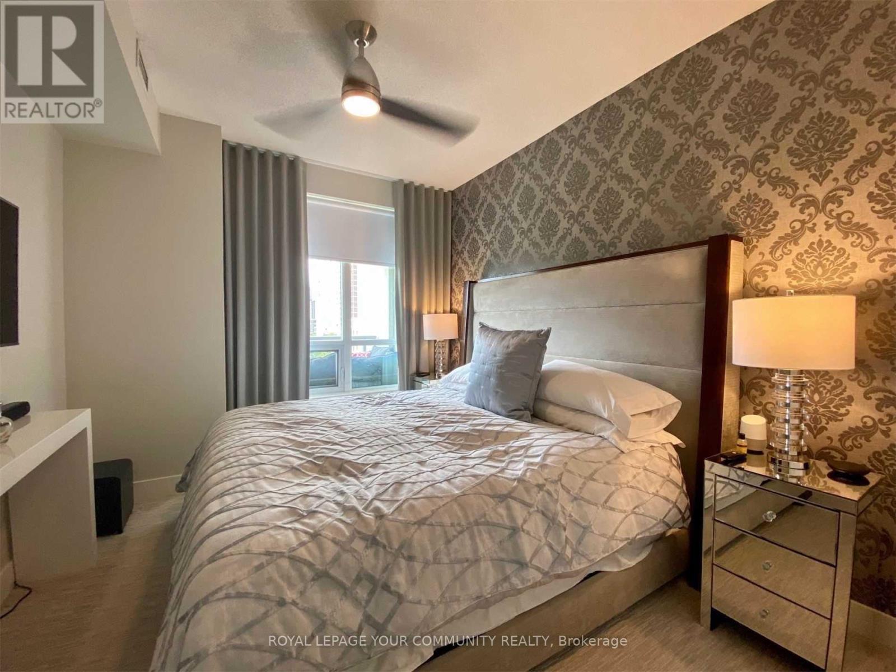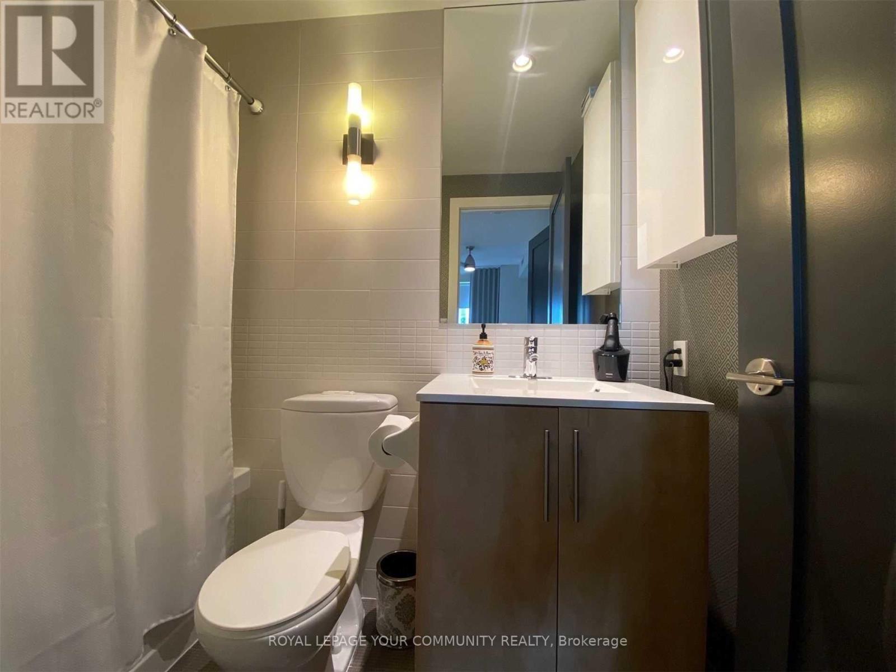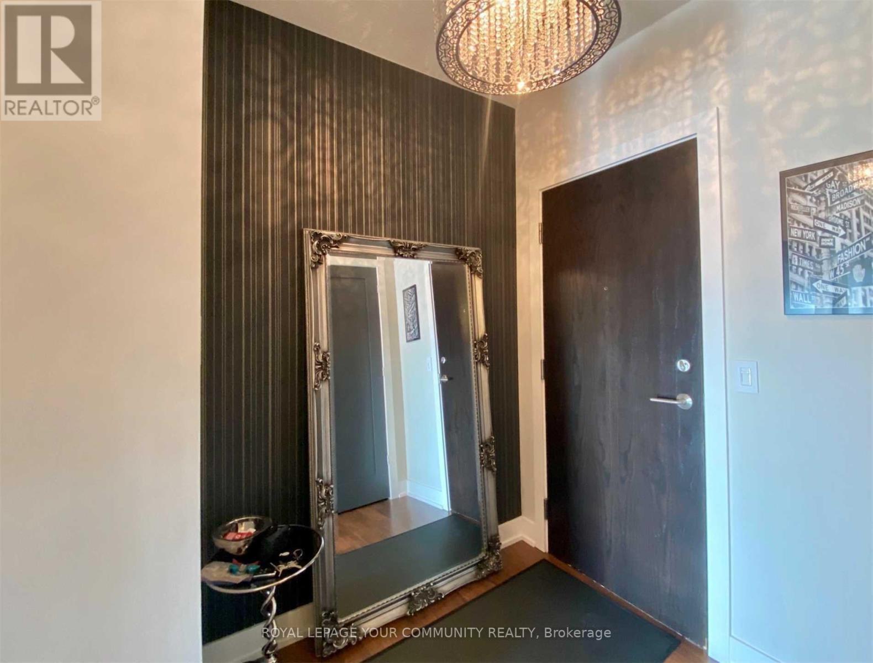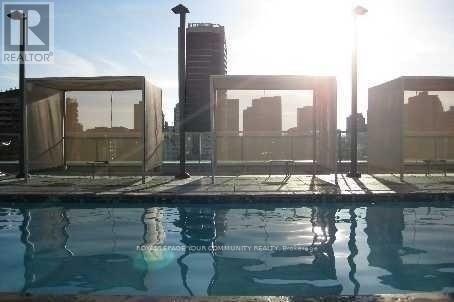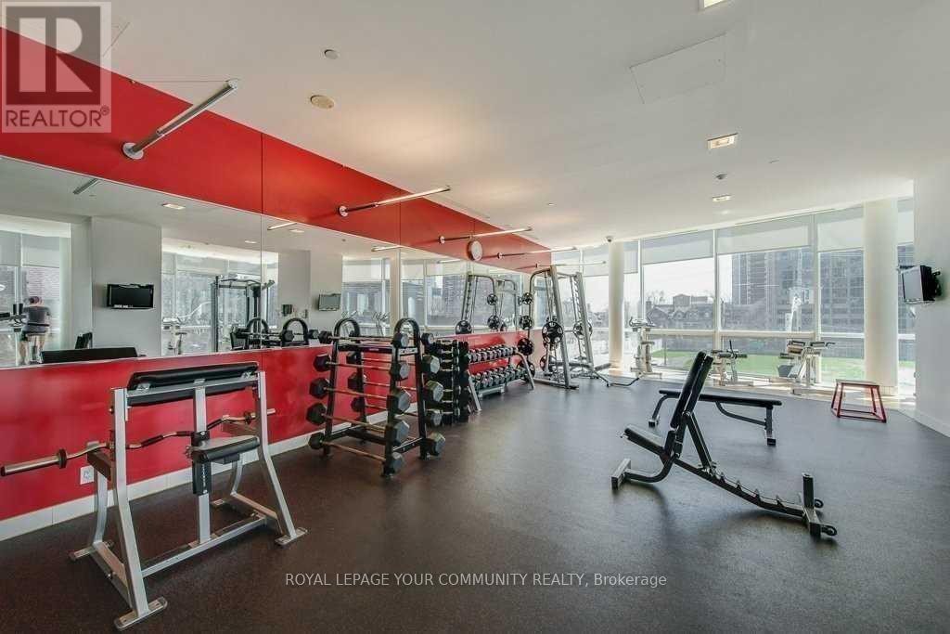609 - 120 Homewood Avenue Toronto, Ontario M4Y 1J4
$3,350 Monthly
The Verve By Tridel. Fantastic, Completely Renovated Unit in 2020. Coveted ""09"" Layout W/ Sunny South West Corner Exposure.2 Split Bed+Den// 2 Bath. Newer Granite Countertops with Water Fall Counter In Kitchen. * Newer Appl 2020, Newer Stylish Fixtures 2020 * Plank Laminate Floor *Newer Carpet 2020 * 9Ft Ceilings * 2 Generous Size Bedrooms * Lots Of Storage * Newer Closet Organizers 2020 ** Superlative Amenities// Well Equiped Gym // Sobe Style Outdoor Pool *W/Cabinets + Bbq Area* **** EXTRAS **** Newer Appliances 2020 * Newer Window Coverings 2020 / Elfs * Unit Looks Like A Model * Floor Plan Is In Attachments. The Verve Recognised As Leed certified W/Reduced Water Consumption & Central Heat Recovery Ventilation System (id:24801)
Property Details
| MLS® Number | C11932131 |
| Property Type | Single Family |
| Community Name | North St. James Town |
| Amenities Near By | Park, Public Transit |
| Community Features | Pet Restrictions, Community Centre |
| Features | Balcony |
| Parking Space Total | 1 |
| Pool Type | Outdoor Pool |
| View Type | View |
Building
| Bathroom Total | 2 |
| Bedrooms Above Ground | 2 |
| Bedrooms Below Ground | 1 |
| Bedrooms Total | 3 |
| Amenities | Security/concierge, Exercise Centre, Party Room, Recreation Centre, Visitor Parking, Storage - Locker |
| Cooling Type | Central Air Conditioning |
| Exterior Finish | Concrete |
| Flooring Type | Laminate, Ceramic, Carpeted, Concrete |
| Heating Fuel | Natural Gas |
| Heating Type | Heat Pump |
| Size Interior | 1,000 - 1,199 Ft2 |
| Type | Apartment |
Parking
| Underground |
Land
| Acreage | No |
| Land Amenities | Park, Public Transit |
Rooms
| Level | Type | Length | Width | Dimensions |
|---|---|---|---|---|
| Ground Level | Living Room | 7.62 m | 5.67 m | 7.62 m x 5.67 m |
| Ground Level | Dining Room | 5.67 m | 7.62 m | 5.67 m x 7.62 m |
| Ground Level | Kitchen | 7.62 m | 5.67 m | 7.62 m x 5.67 m |
| Ground Level | Primary Bedroom | 3.66 m | 3.05 m | 3.66 m x 3.05 m |
| Ground Level | Bedroom 2 | 4.39 m | 2.9 m | 4.39 m x 2.9 m |
| Ground Level | Den | 2.93 m | 2.65 m | 2.93 m x 2.65 m |
| Ground Level | Other | 5.43 m | 1.52 m | 5.43 m x 1.52 m |
Contact Us
Contact us for more information
Svetlana Chkarboul
Salesperson
8854 Yonge Street
Richmond Hill, Ontario L4C 0T4
(905) 731-2000
(905) 886-7556













