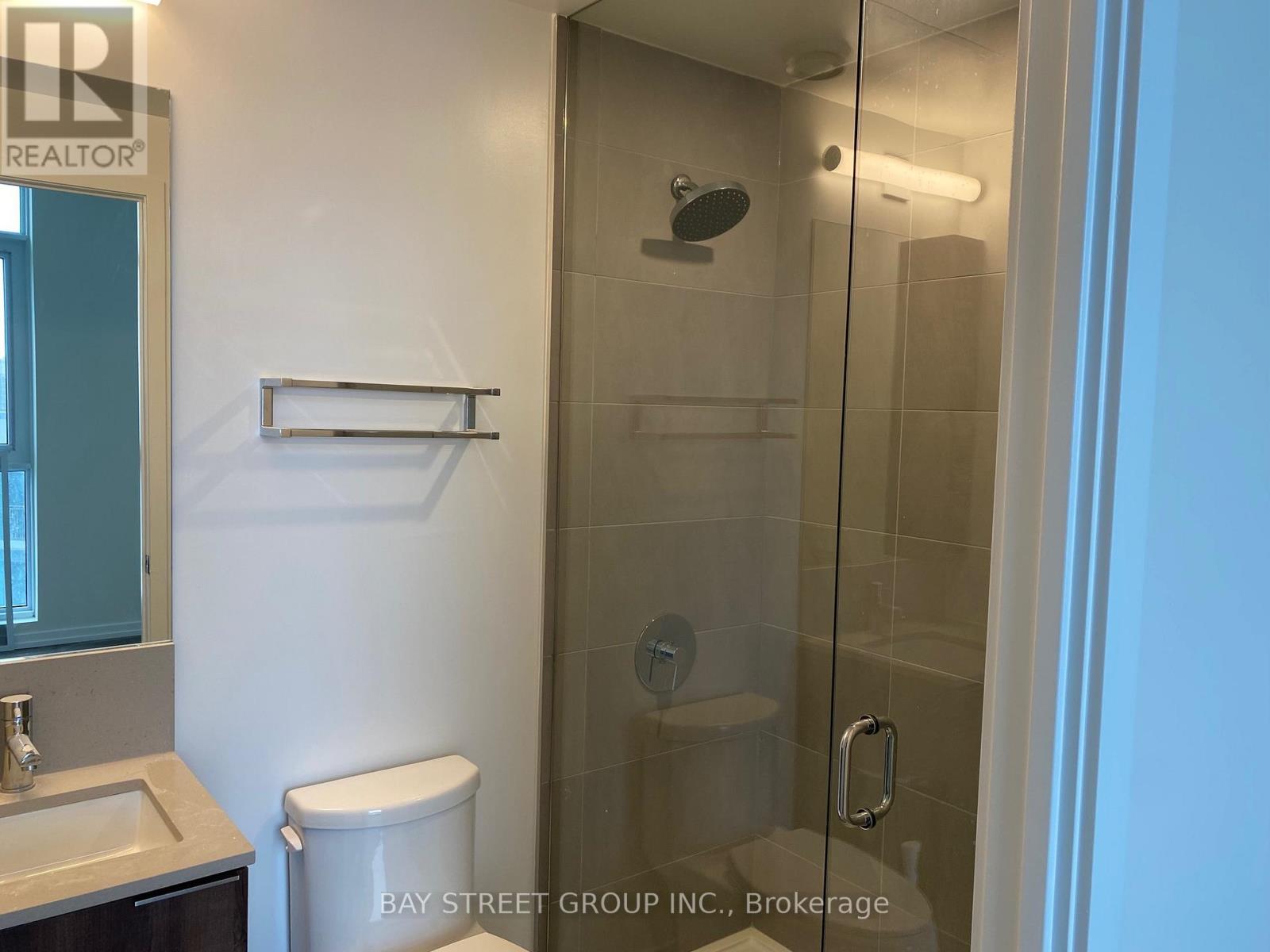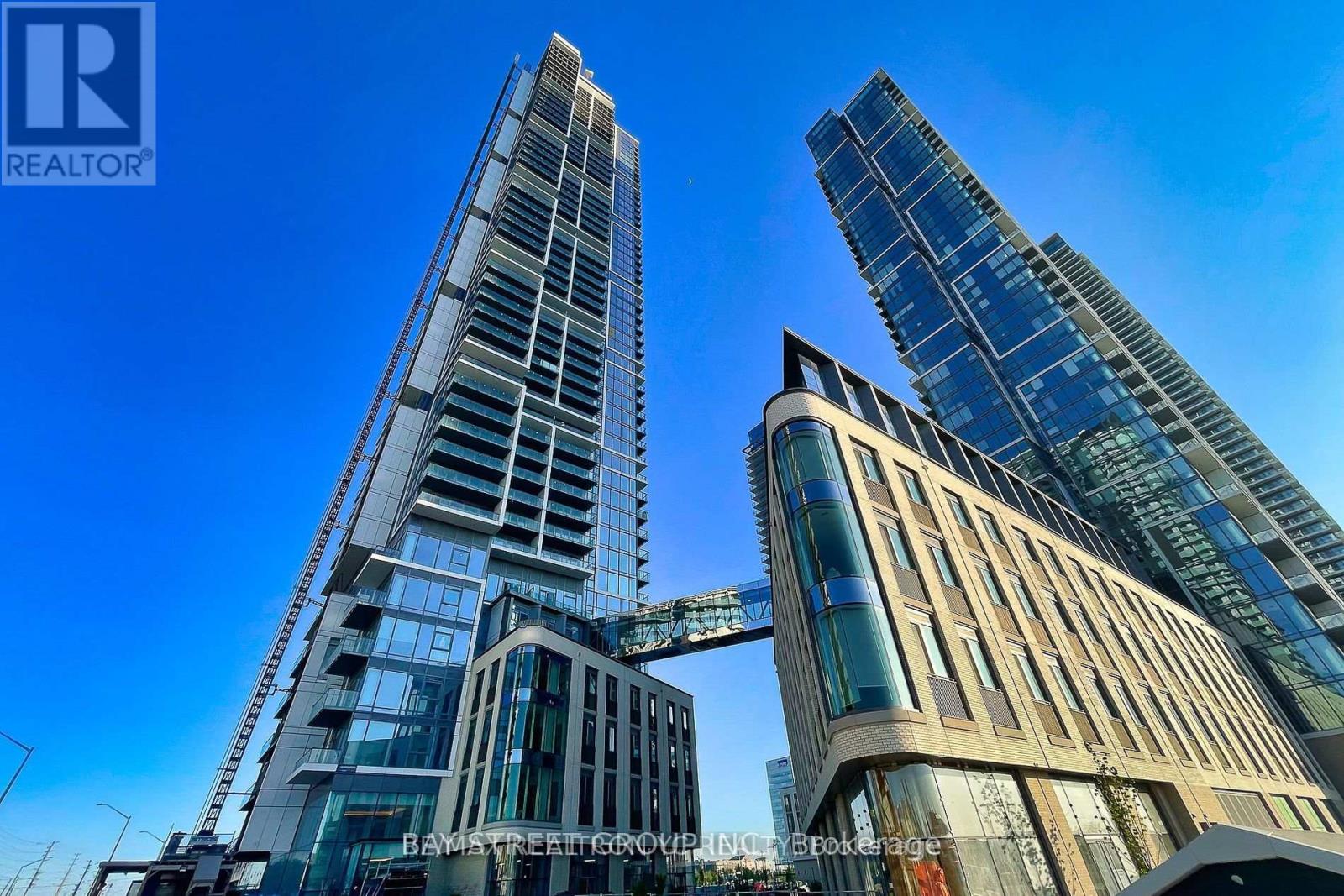608 - 7890 Jane Street Vaughan, Ontario L4K 0K9
$3,000 Monthly
Introducing Transit City 5, a stunning residential tower at the heart of the rapidly-growingVaughan Metropolitan Centre community. This practical layout features a 2-bedroom, 2-bathroomunit with a stunning unobstructed view. The stylish kitchen is equipped with all built-inappliances, and the unit boasts floor-to-ceiling windows. Just a 3-minute walk to the VMC Subway Station with easy access to Highway 400/40. Located near the best shopping, dining, and entertainment options in Vaughan. The building offers over 24,000 sq. ft. of amenities, including an indoor & outdoor training club, full indoor running track, cardio zone, yoga spaces, half basketball court, squash court, rooftop pool, sauna, luxury cabanas, working space, lobby furnished by Hermes, and 24-hour concierge. Minutes from Vaughan Subway Station, the Regional Bus Terminal, Highway 400/407, Vaughan Mills, Ikea, Walmart, Costco, York University, and a 9-acre central park at yourdoorstep.Don't miss this opportunity to lease an extra ordinary condo in a dynamic community. **** EXTRAS **** can provide furniture.1 Underground Parking & 1 Locker. High Speed Internet. Custom Roller Window Blinds. All Elfs. Stainless Steele Built-In Appliances: Fridge, Cooktop, Stove/Oven, Microwave, Stacked Washer & Dryer Included. (id:24801)
Property Details
| MLS® Number | N11954316 |
| Property Type | Single Family |
| Community Name | Vaughan Corporate Centre |
| Amenities Near By | Hospital, Park, Public Transit, Schools |
| Community Features | Pet Restrictions |
| Features | Balcony, Carpet Free |
| Parking Space Total | 1 |
| View Type | View, City View |
Building
| Bathroom Total | 2 |
| Bedrooms Above Ground | 2 |
| Bedrooms Total | 2 |
| Amenities | Security/concierge, Exercise Centre, Party Room, Storage - Locker |
| Cooling Type | Central Air Conditioning |
| Exterior Finish | Concrete |
| Flooring Type | Laminate |
| Heating Fuel | Natural Gas |
| Heating Type | Forced Air |
| Size Interior | 600 - 699 Ft2 |
| Type | Apartment |
Parking
| Underground |
Land
| Acreage | No |
| Land Amenities | Hospital, Park, Public Transit, Schools |
Rooms
| Level | Type | Length | Width | Dimensions |
|---|---|---|---|---|
| Flat | Living Room | 2.83 m | 6.46 m | 2.83 m x 6.46 m |
| Flat | Dining Room | 2.83 m | 6.46 m | 2.83 m x 6.46 m |
| Flat | Kitchen | 2.83 m | 6.46 m | 2.83 m x 6.46 m |
| Flat | Primary Bedroom | 2.93 m | 3.17 m | 2.93 m x 3.17 m |
| Flat | Bedroom 2 | 2.29 m | 2.99 m | 2.29 m x 2.99 m |
Contact Us
Contact us for more information
David Liu
Broker
8300 Woodbine Ave Ste 500
Markham, Ontario L3R 9Y7
(905) 909-0101
(905) 909-0202




















