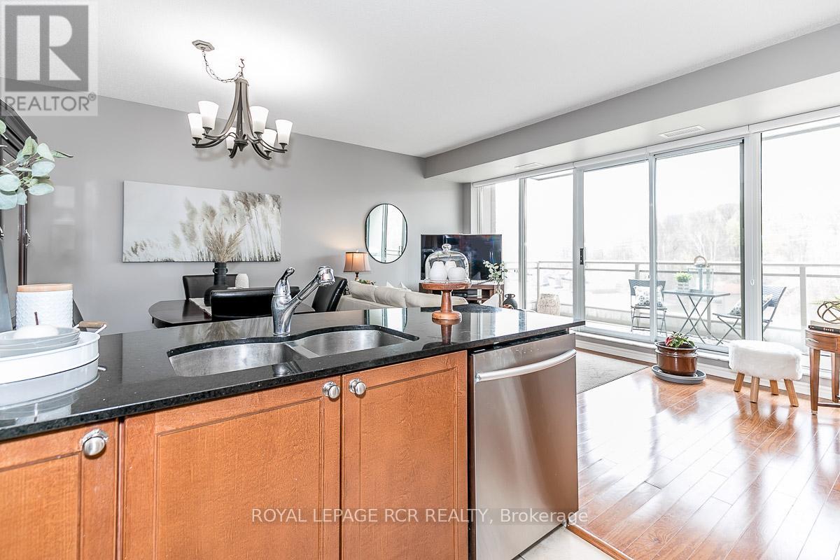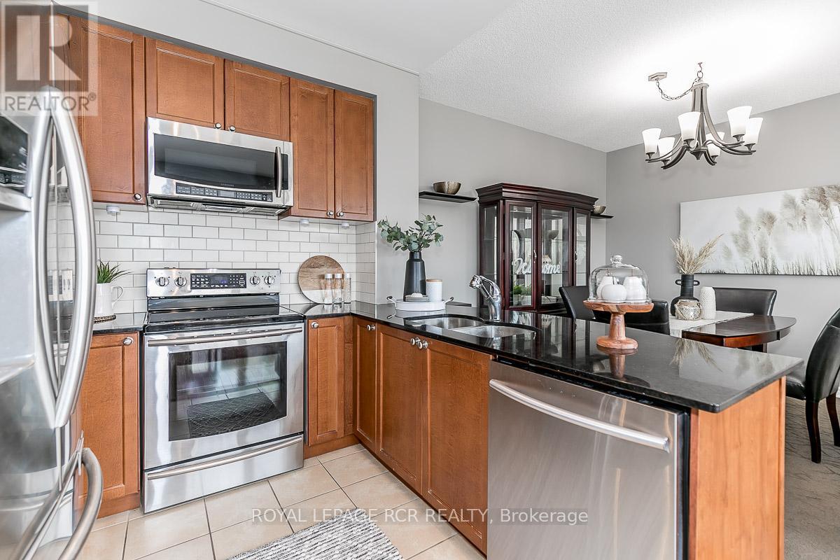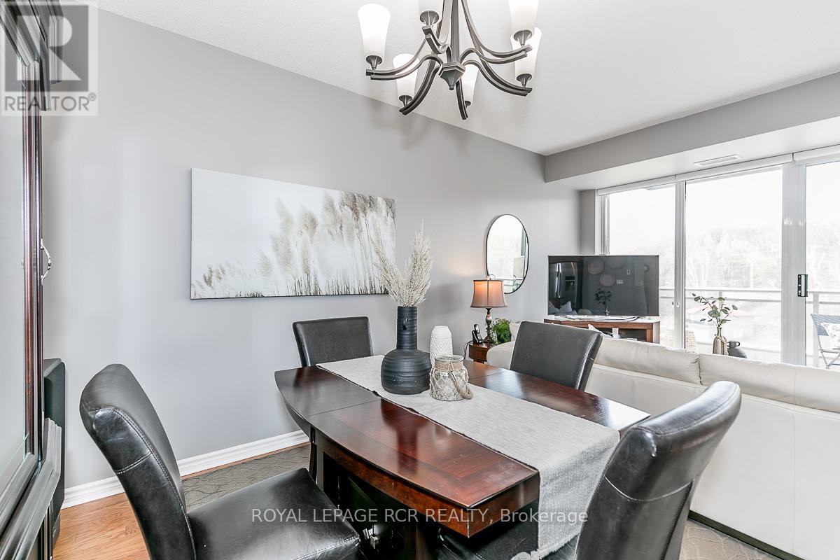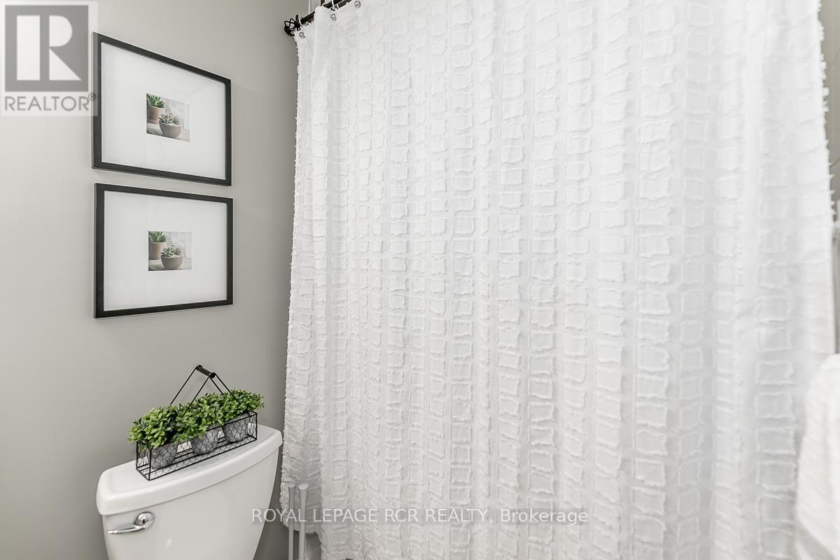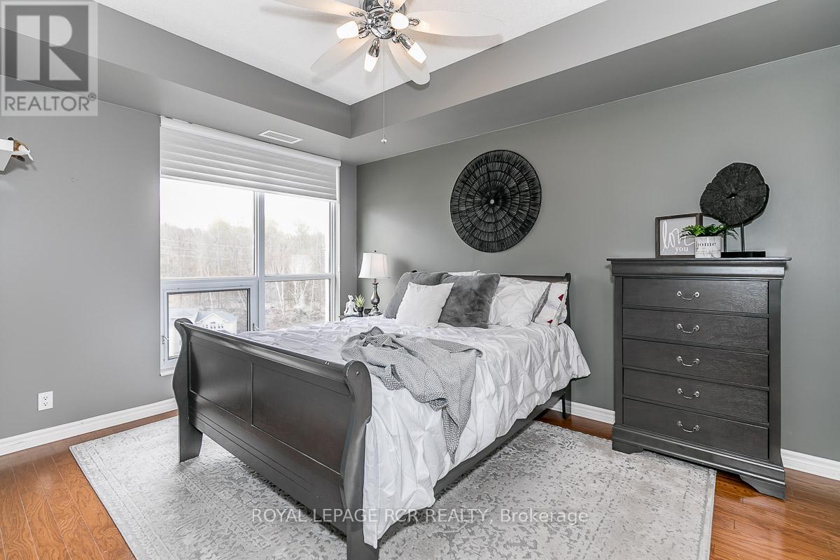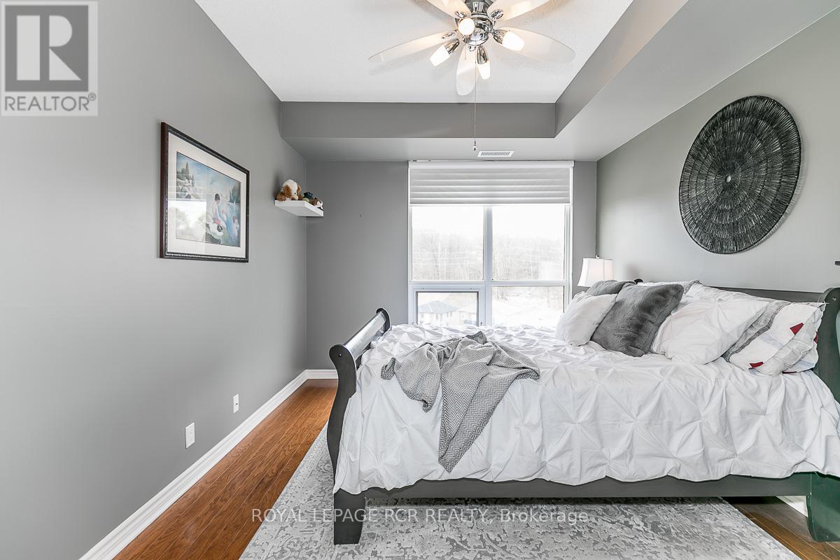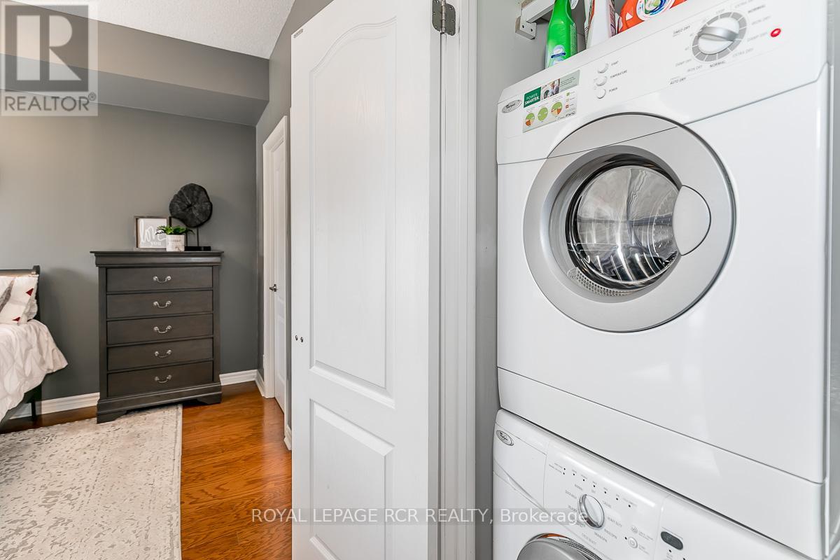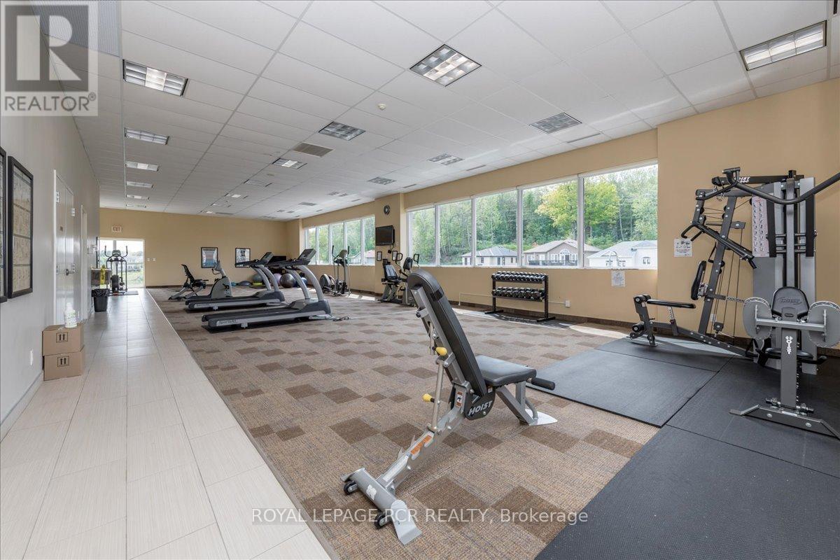608 - 699 Aberdeen Boulevard Midland, Ontario L4R 5P2
$546,900Maintenance, Water, Common Area Maintenance, Insurance
$769.80 Monthly
Maintenance, Water, Common Area Maintenance, Insurance
$769.80 MonthlyThis stunning 2-bedroom condo offers a prime location with breathtaking southwest exposure, providing incredible panoramic views. The spacious open-concept layout seamlessly combines the living, dining, and kitchen areas, and walkout to the large balcony where gas BBQs are allowed, all creating an ideal space for both relaxation and entertaining. Large windows throughout flood the condo with natural light and showcase the scenic beauty specially during sunset.The modern kitchen is equipped with stainless steel appliances, sleek countertops, and plenty of storage. The primary bedroom offers a walk-in closet, an en-suite bath with soaker tub and separate shower.Tiffin Pier offers top-notch amenities such as a fitness center, lap pool, and secure parking. With its exceptional location, walk along the Shore of Georgian Bay and the Trans-Canada Trail, this condo is perfect for anyone looking to embrace a luxurious waterfront lifestyle with all the conveniences of modern living. (id:24801)
Property Details
| MLS® Number | S11922205 |
| Property Type | Single Family |
| Community Name | Midland |
| AmenitiesNearBy | Hospital, Marina, Public Transit |
| CommunityFeatures | Pet Restrictions |
| Features | Balcony |
| ParkingSpaceTotal | 1 |
Building
| BathroomTotal | 2 |
| BedroomsAboveGround | 2 |
| BedroomsTotal | 2 |
| Amenities | Exercise Centre, Party Room, Storage - Locker |
| Appliances | Dishwasher, Dryer, Microwave, Range, Refrigerator, Stove, Washer, Water Heater, Window Coverings |
| CoolingType | Central Air Conditioning |
| ExteriorFinish | Stucco |
| FlooringType | Tile |
| HeatingFuel | Natural Gas |
| HeatingType | Forced Air |
| SizeInterior | 899.9921 - 998.9921 Sqft |
| Type | Apartment |
Parking
| Underground |
Land
| Acreage | No |
| LandAmenities | Hospital, Marina, Public Transit |
Rooms
| Level | Type | Length | Width | Dimensions |
|---|---|---|---|---|
| Main Level | Kitchen | 6.03 m | 2.61 m | 6.03 m x 2.61 m |
| Main Level | Dining Room | Measurements not available | ||
| Main Level | Living Room | 6.03 m | 3.08 m | 6.03 m x 3.08 m |
| Main Level | Primary Bedroom | 4.08 m | 3.18 m | 4.08 m x 3.18 m |
| Main Level | Bedroom 2 | 2.63 m | 2.68 m | 2.63 m x 2.68 m |
| Main Level | Bathroom | Measurements not available | ||
| Main Level | Bathroom | Measurements not available |
https://www.realtor.ca/real-estate/27799409/608-699-aberdeen-boulevard-midland-midland
Interested?
Contact us for more information
Jennifer Di Paolo
Salesperson
17360 Yonge Street
Newmarket, Ontario L3Y 7R6


